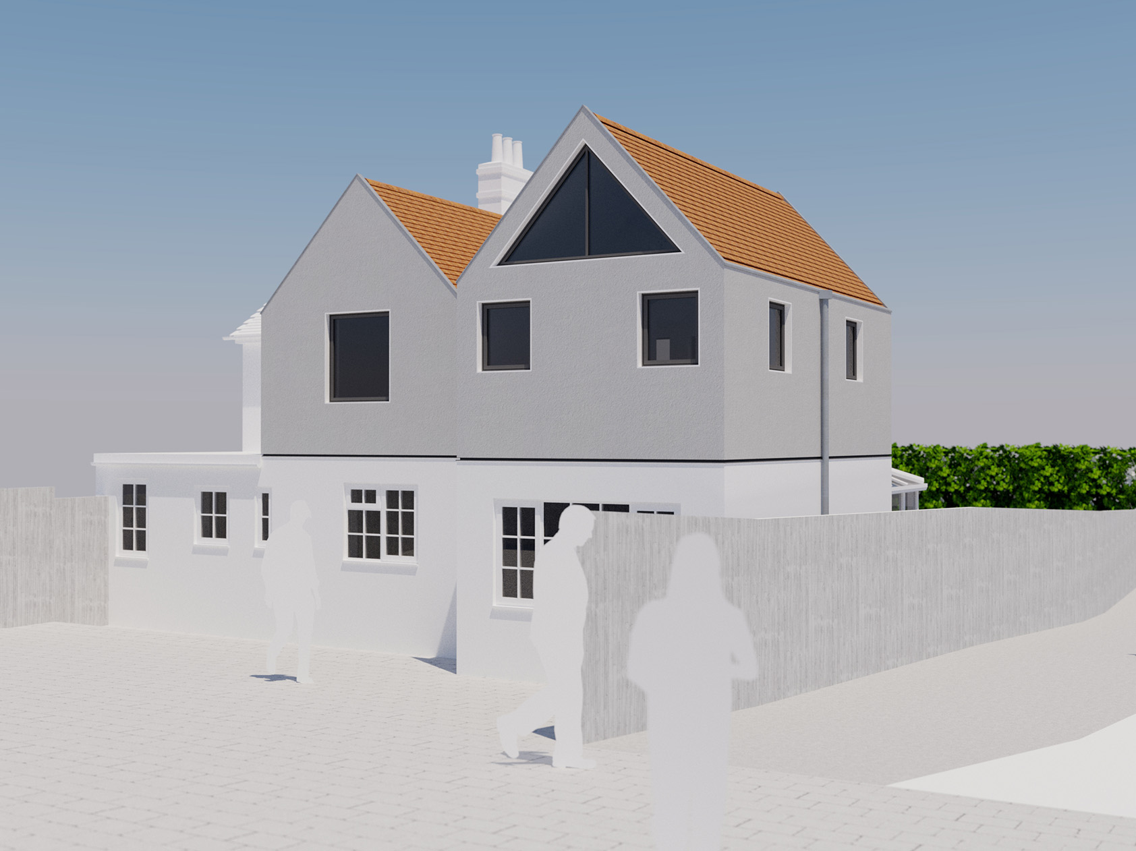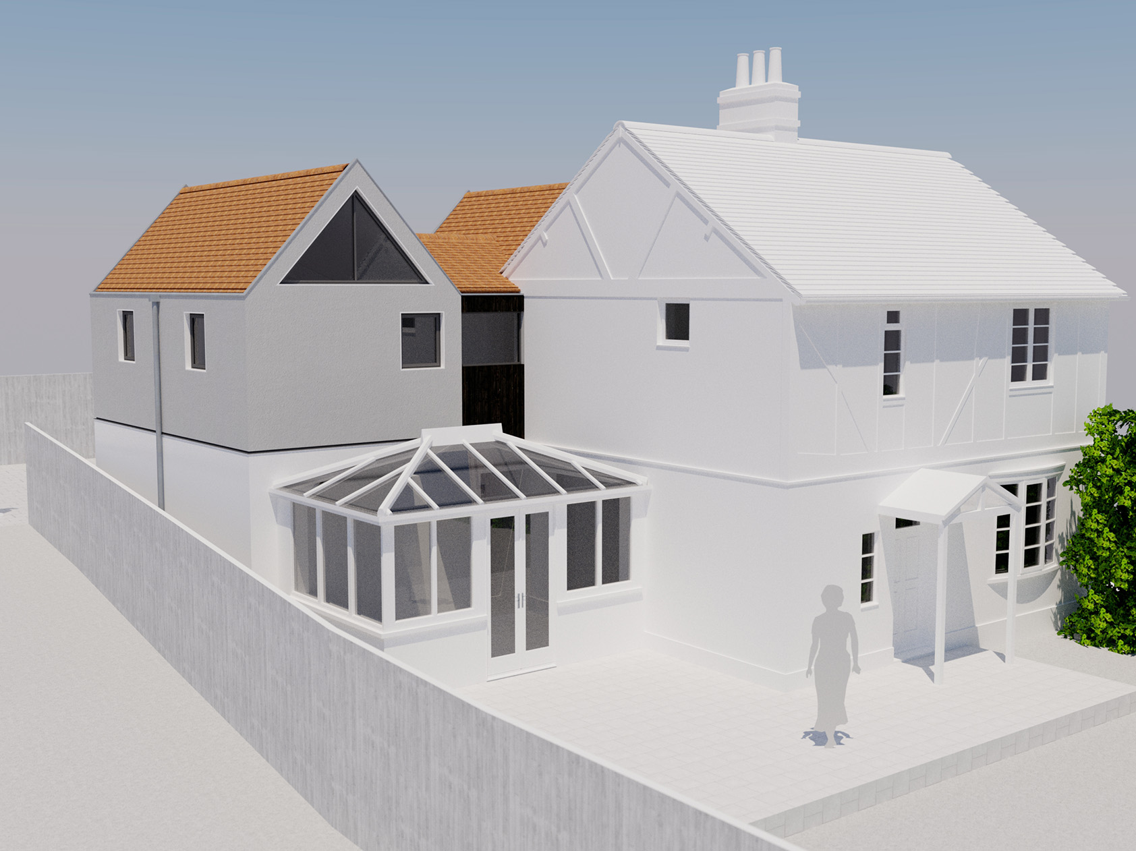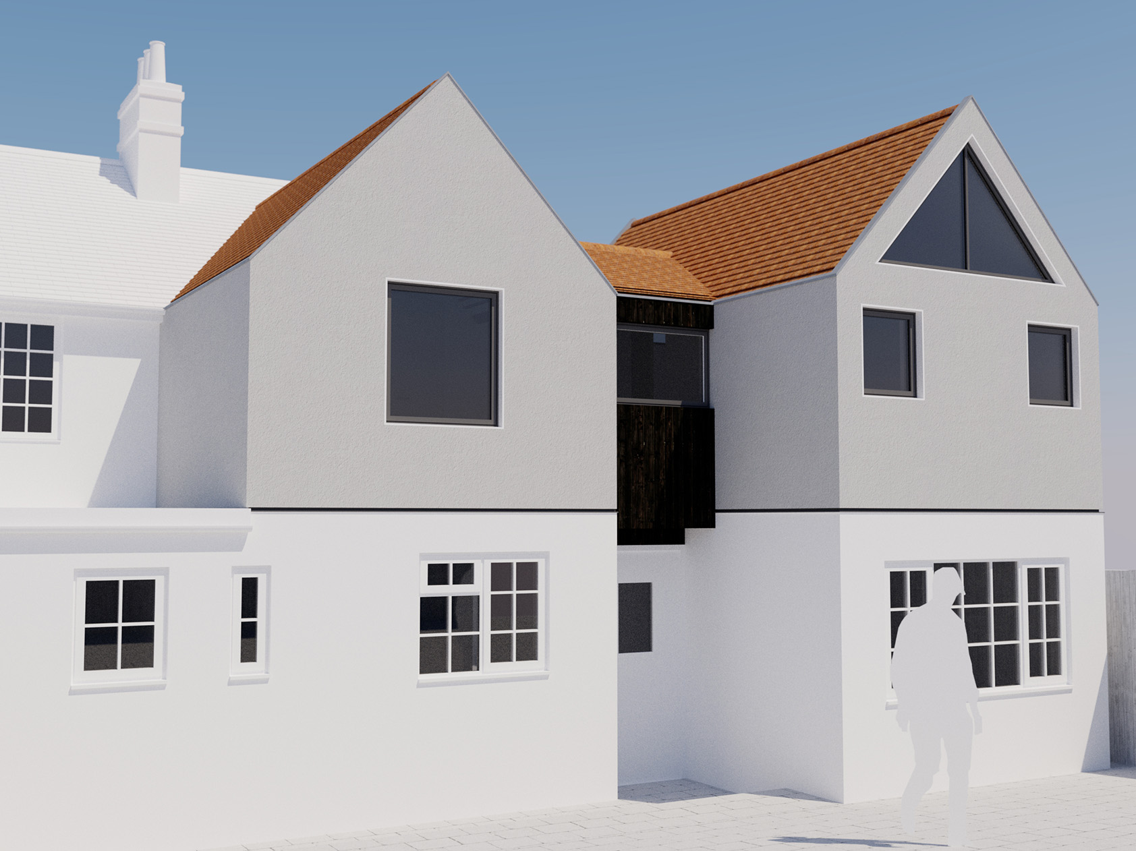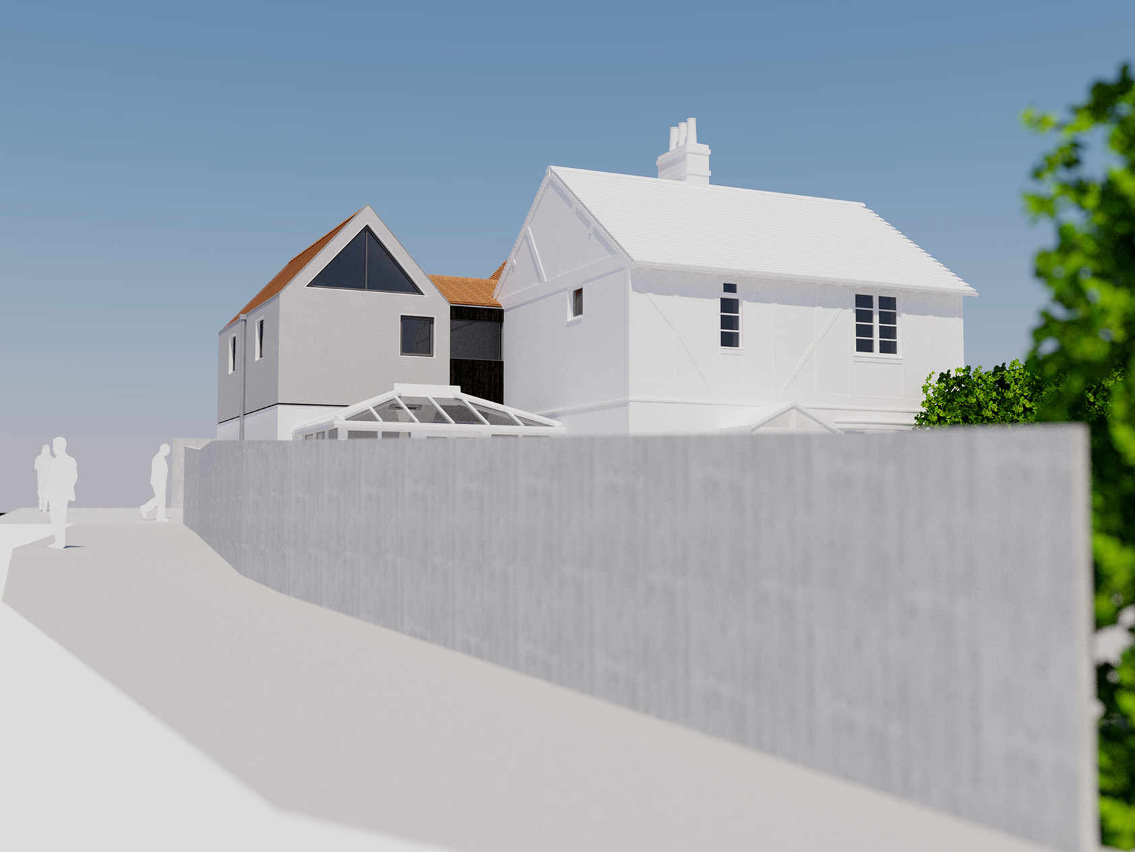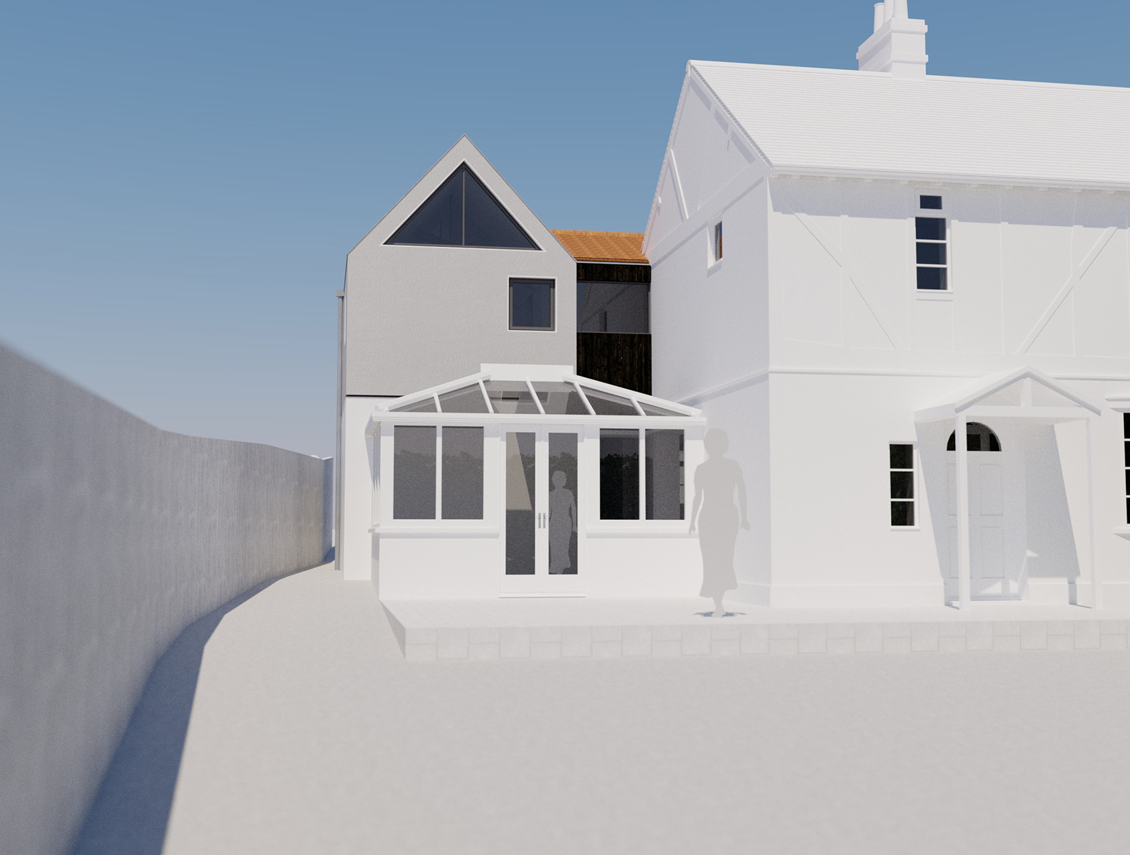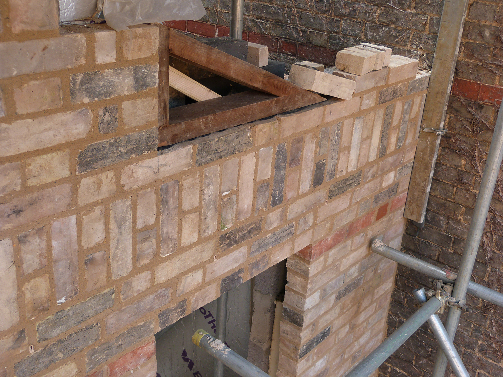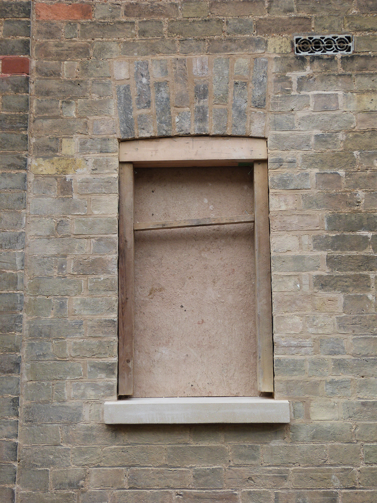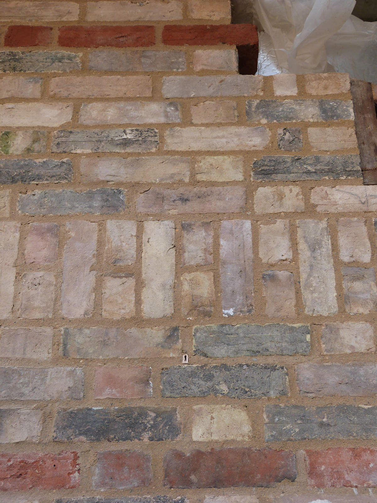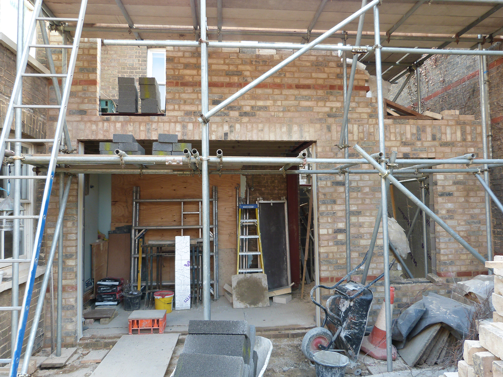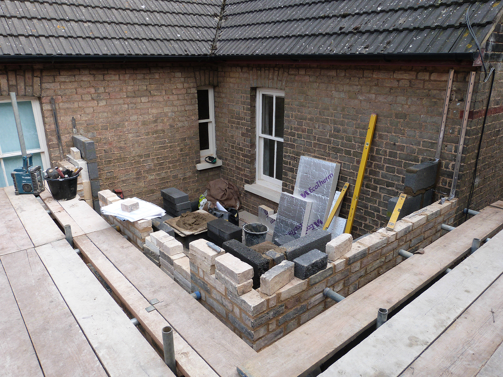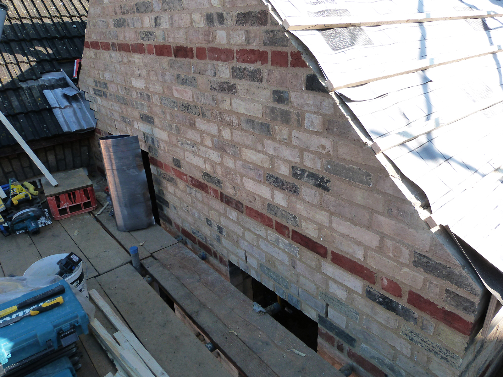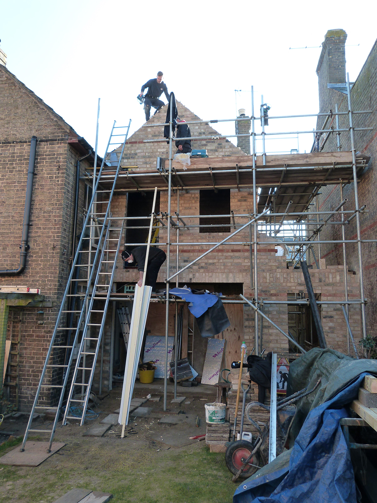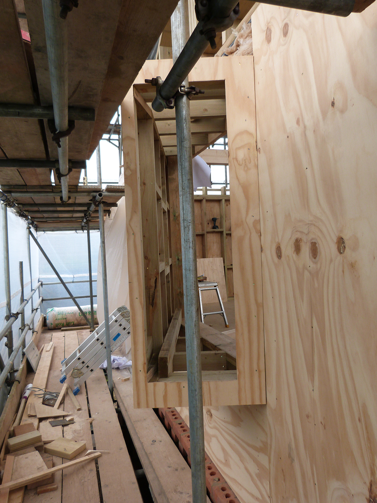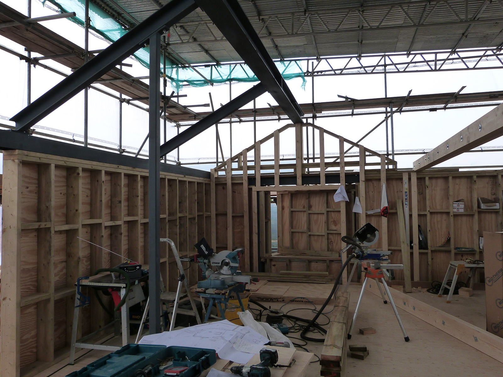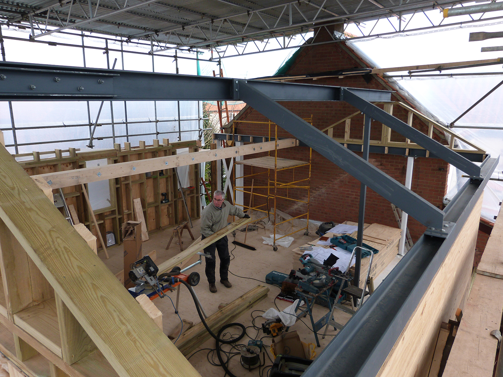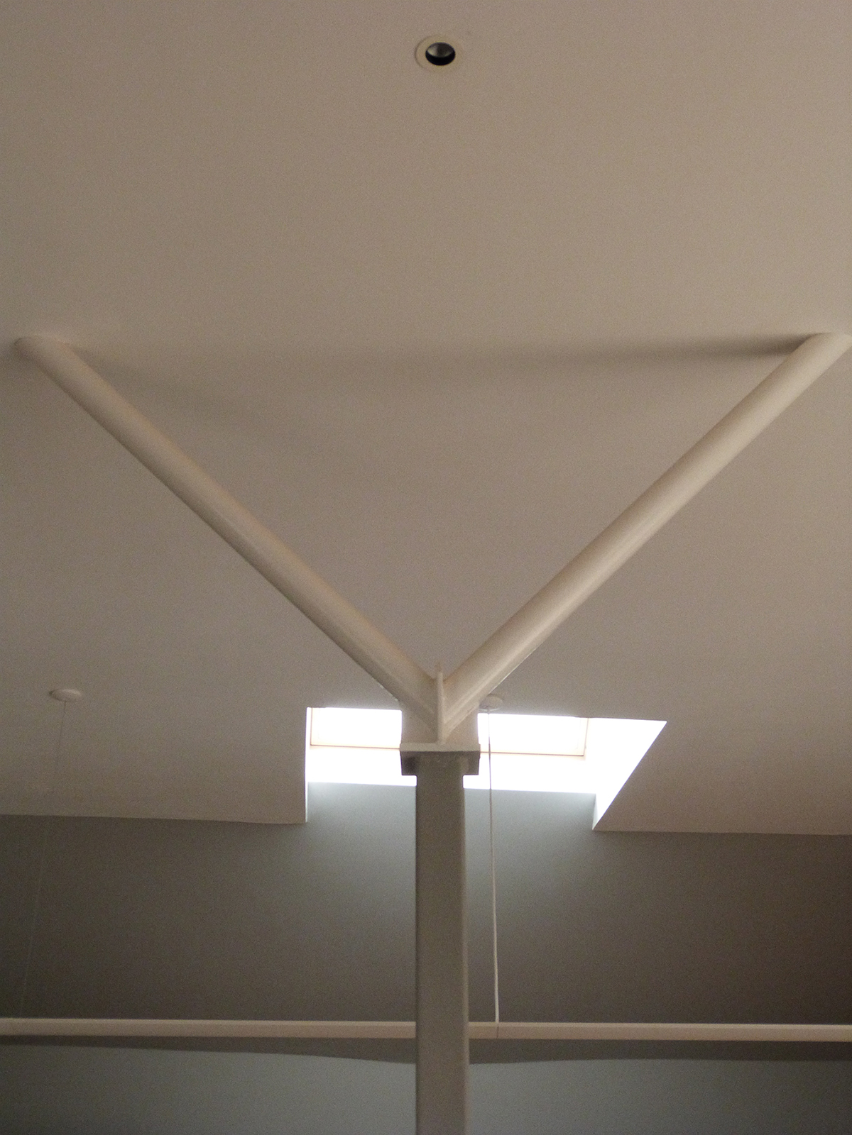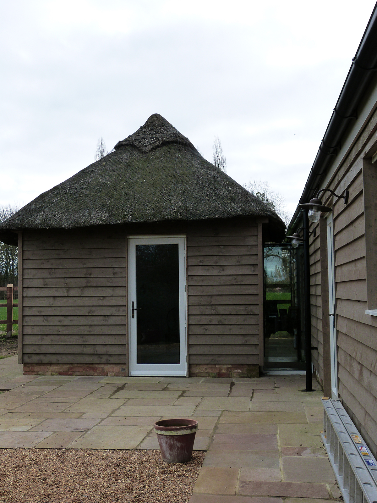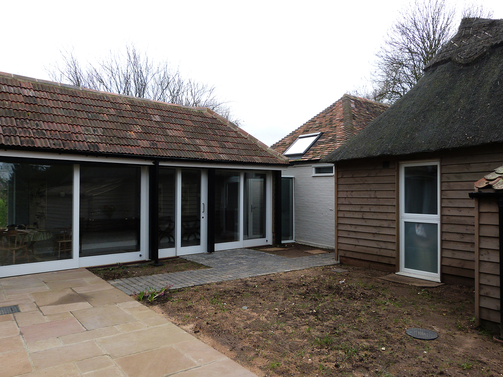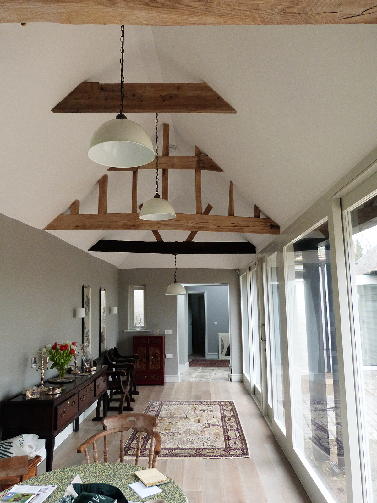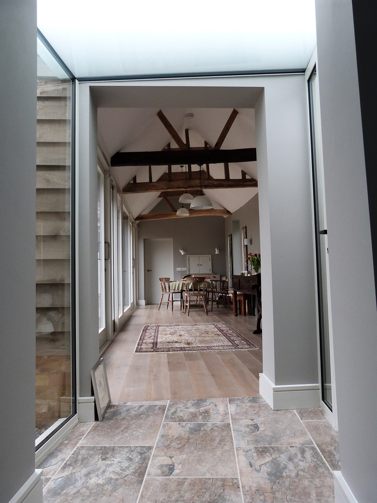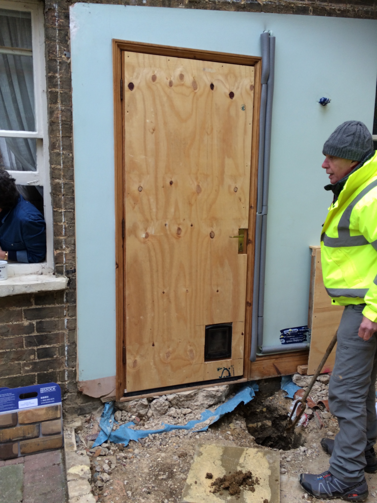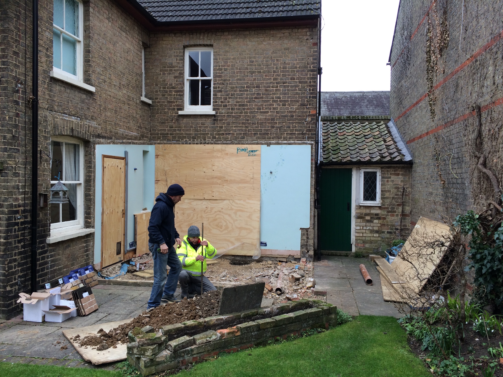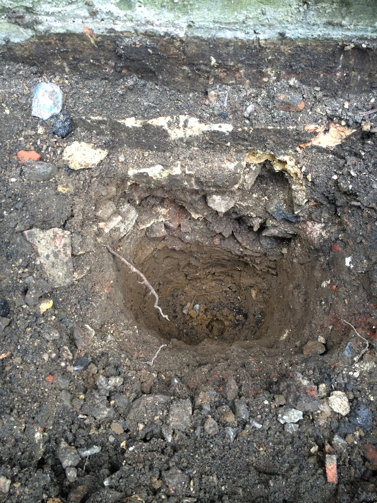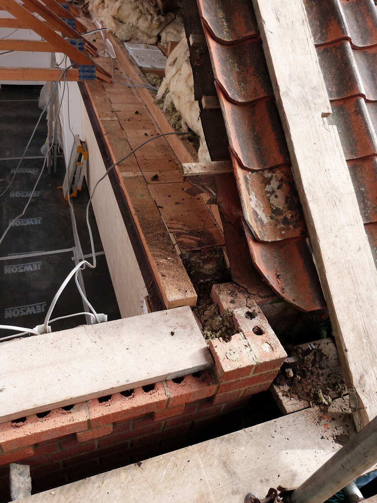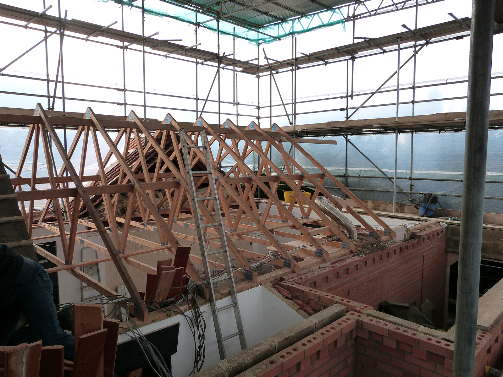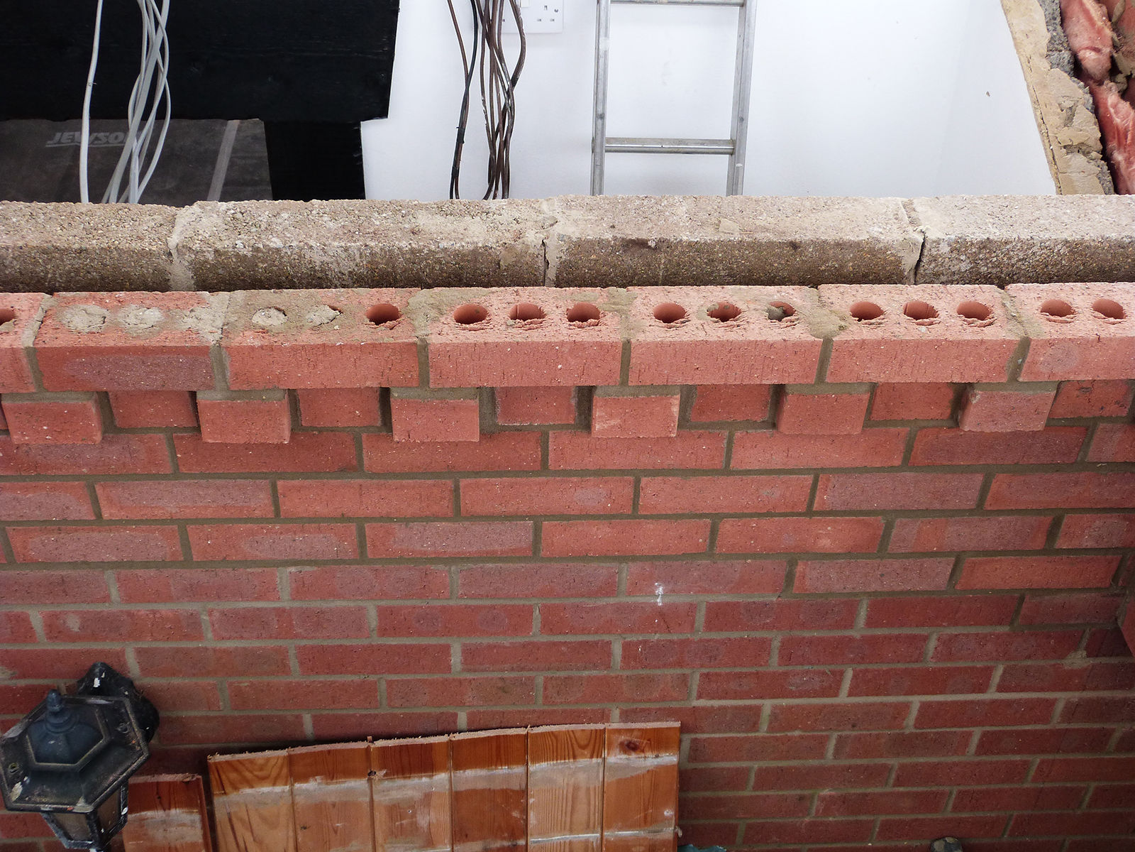Update on Great North Road – revised design
We submitted a planning application for a first floor extension to a property on the Great North Road in St. Neots. The property is in a conservation area. Although the house is not listed, the conservation officer offered feedback on the design and suggested the roof should be lower. Incorporating this suggestion would offer us a better chance of gaining planning permission.
As a result, we tweaked the design to reflect this feedback. It is now with the planning department and we hope to receive planning permission in the near future. You can read more on the project here.
- View from the east – New Design
- View from gateway – New Design
- View from above – New Design
- View from rear parking – New Design
- View from bottom of road – New Design
- View from front garden – New Design
