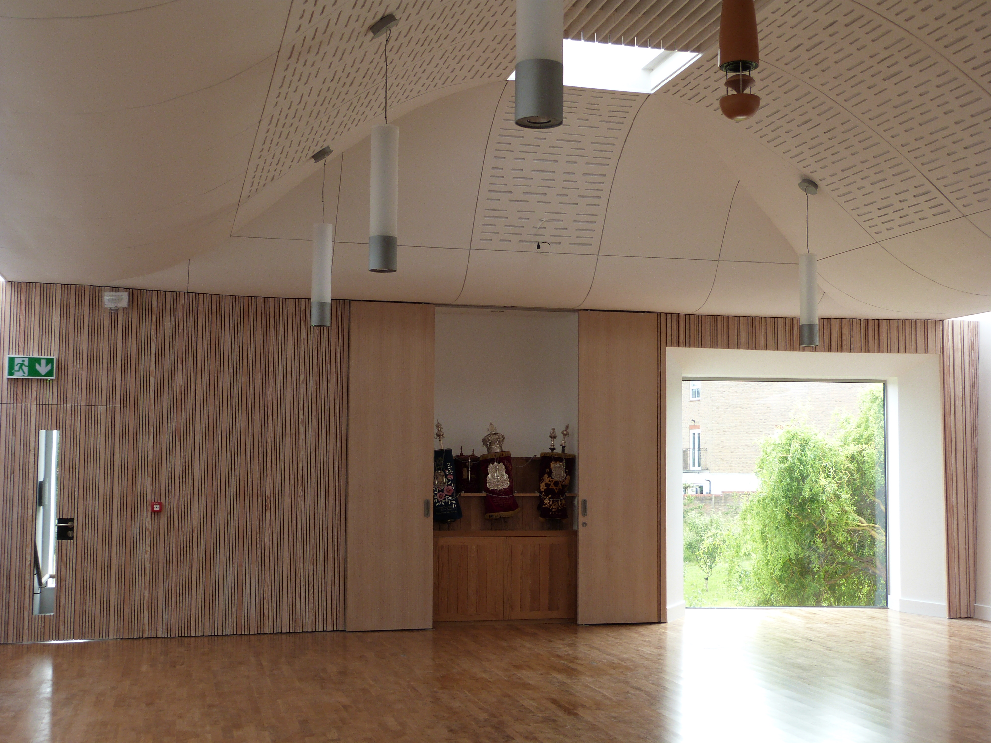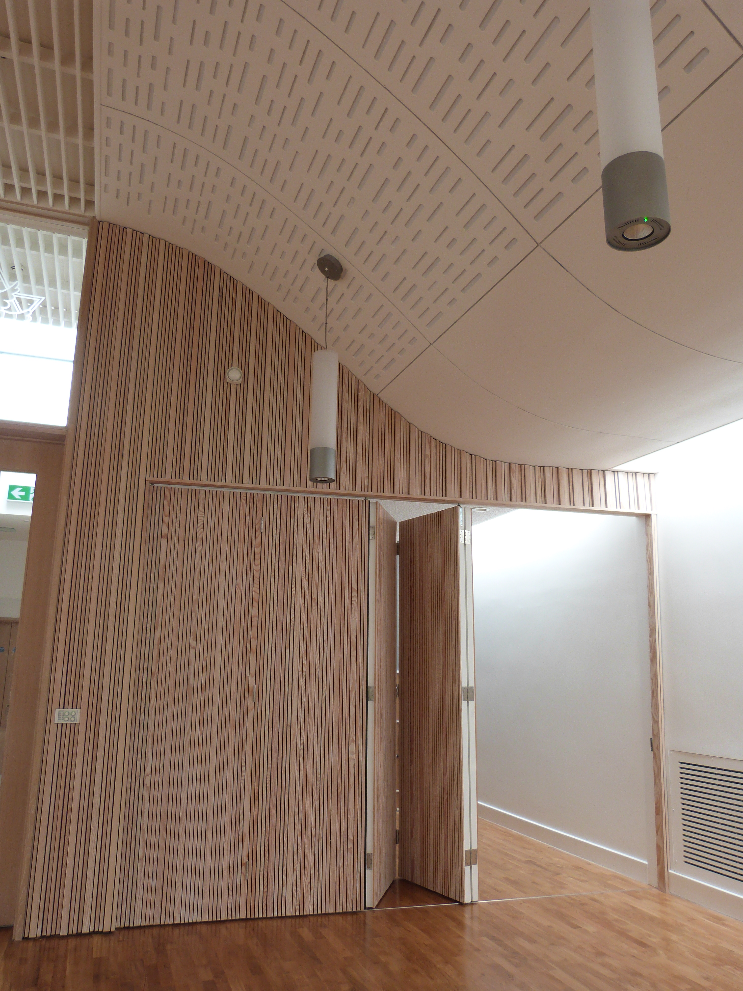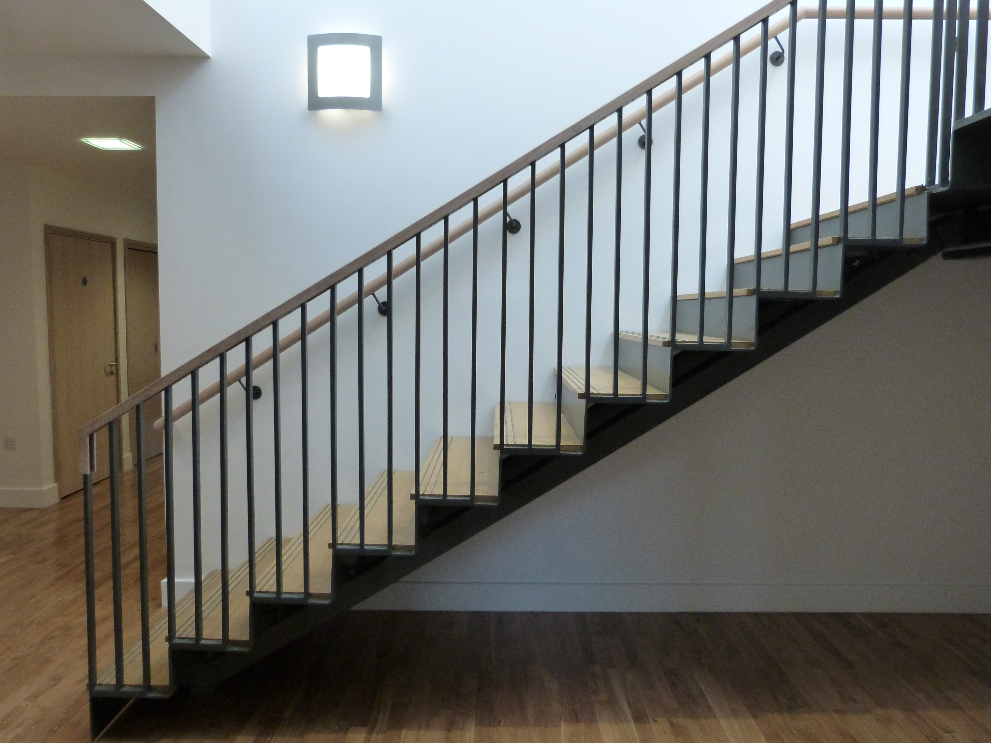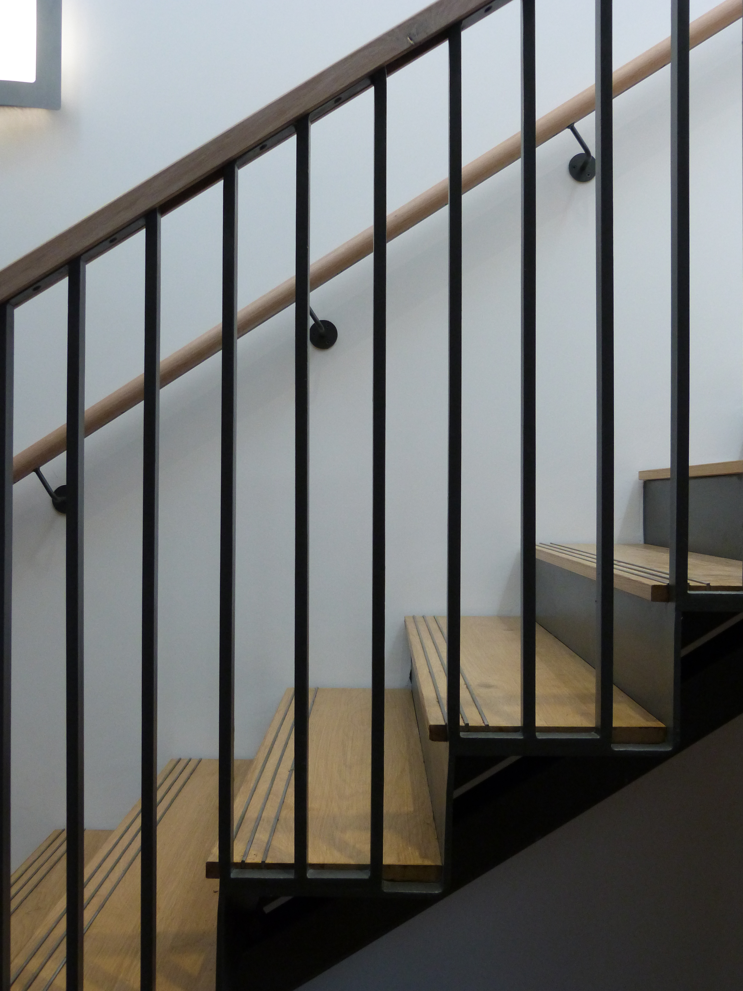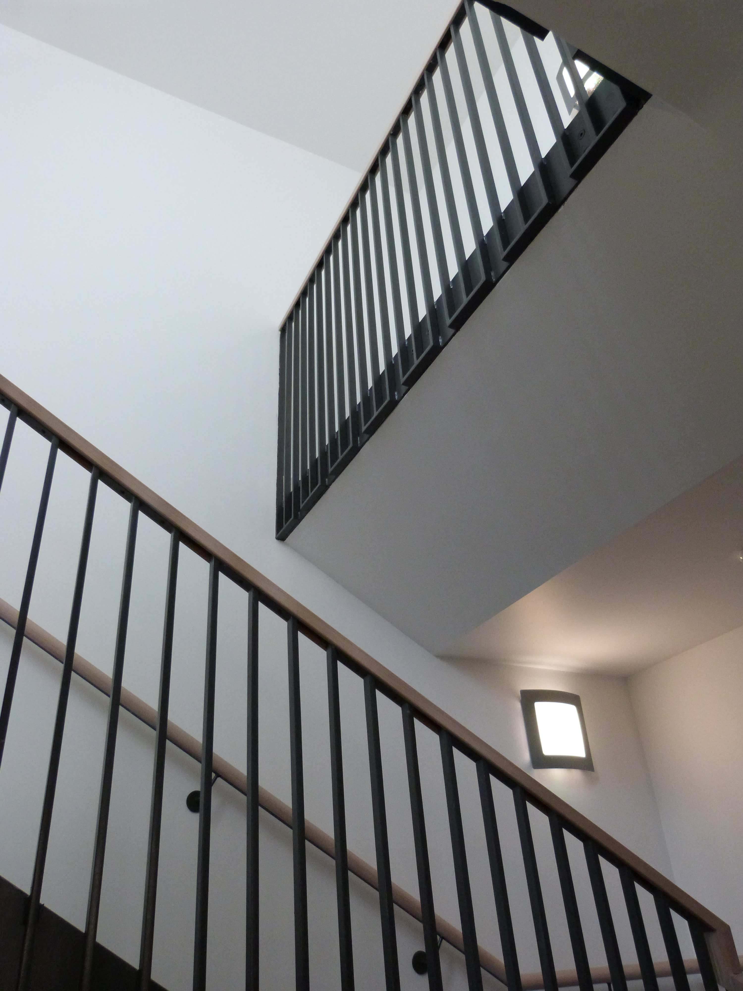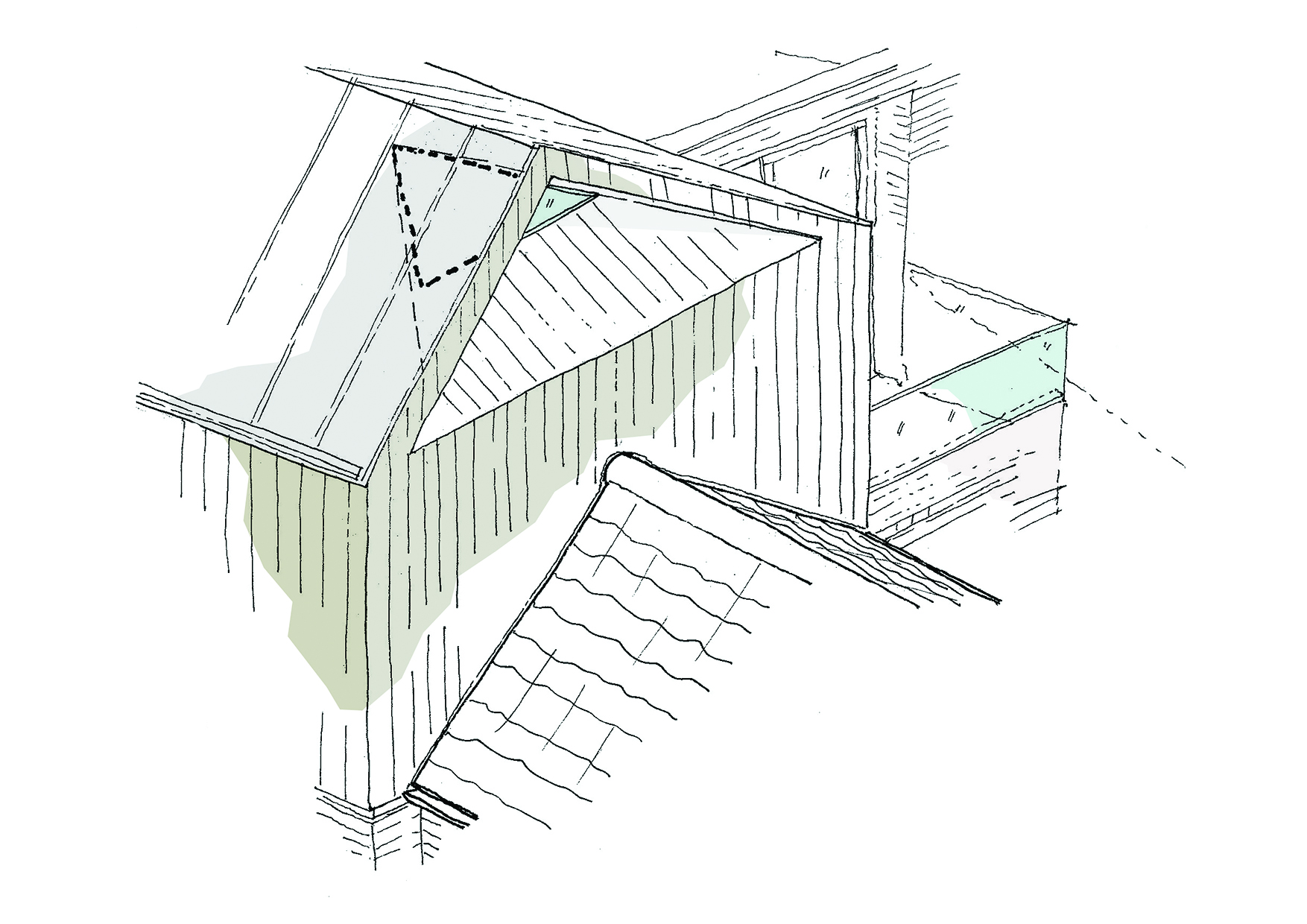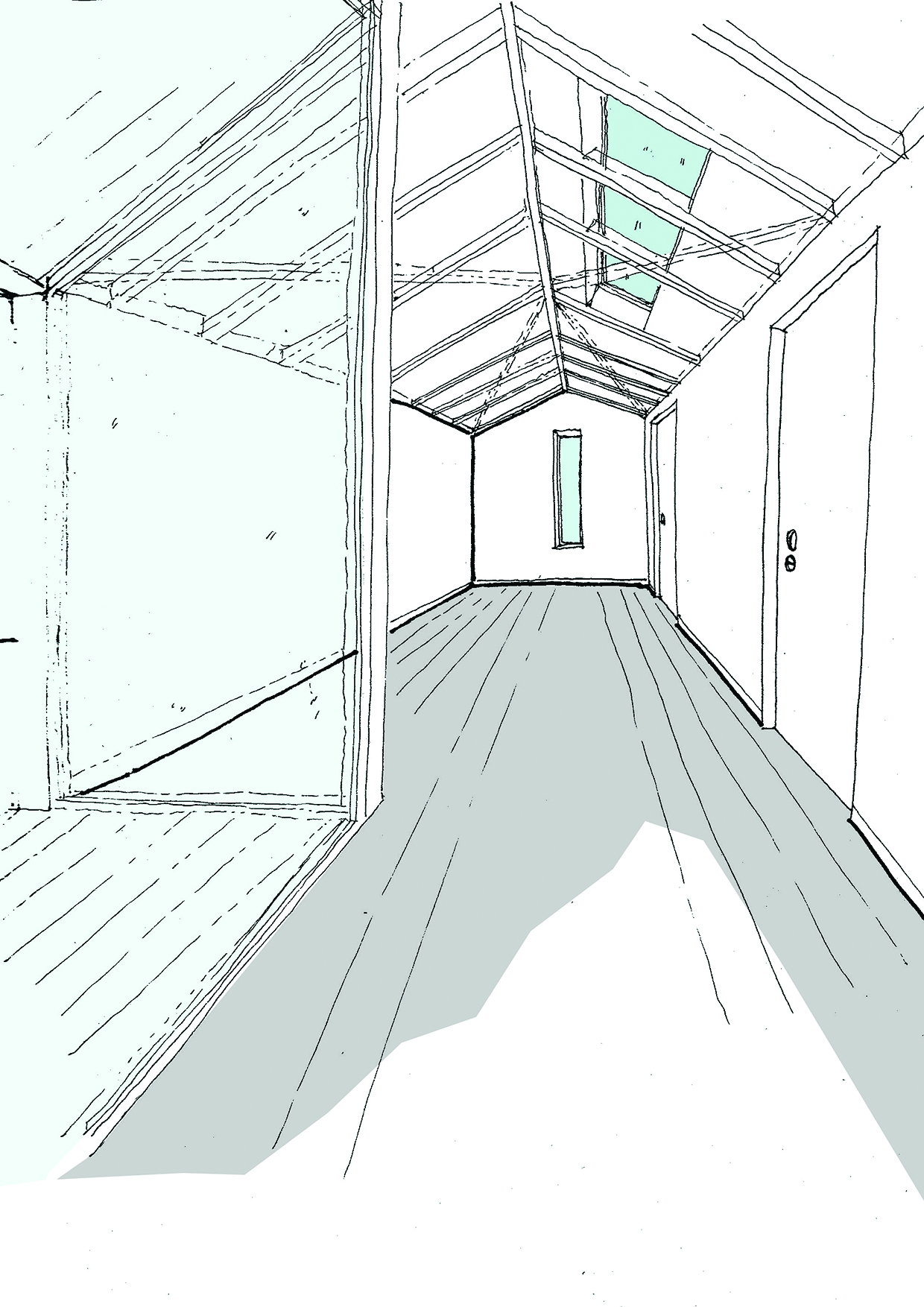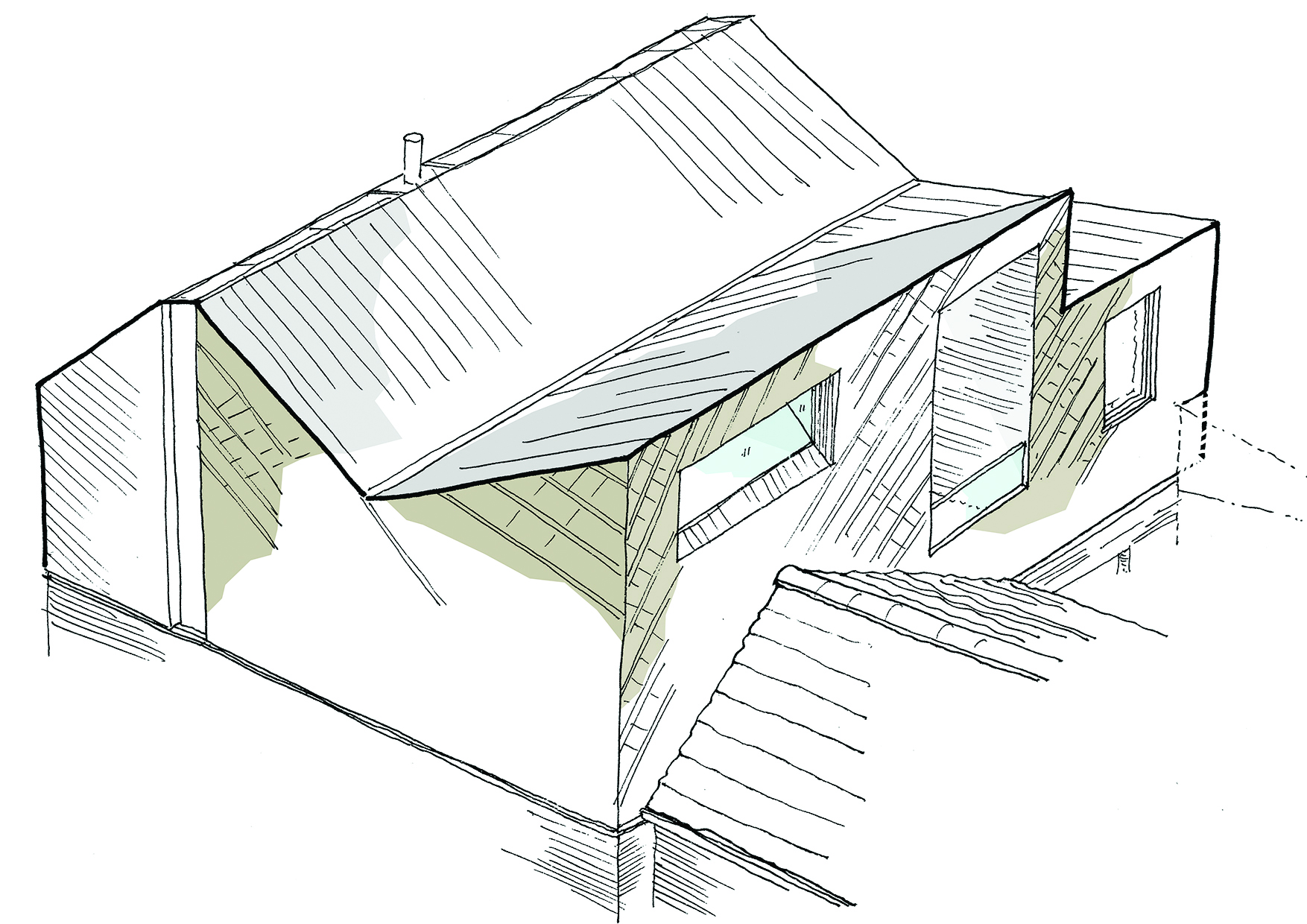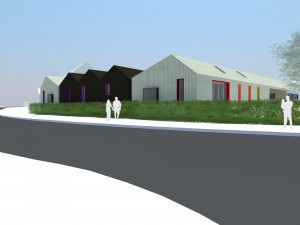We are excited to announce that due to an increase in funds we have reevaluated the design for our Devlin Architects’ office. Initially, it was envisioned that we would build a stand alone office at the foot of our residential premises. However, after careful consideration, we have decided to build a ground floor extension at the back of the property. This will involve the removal of an existing conservatory and will result in a full width extension of a mid terraced house.
The size of an extension dictates what type of permission is required from the planning office. For a mid terraced property, no permission is required for an extension that is less than 3 metres in length from the original wall of the building. Anything between 3 and 6 metres will require a neighbour consultation. Beyond 6 metres requires full planning permission. We envision that our extension will be around 4 metres.
It will be important that the design of the extension maximises the light into the existing rooms of the property. This will be done with a clever use of roof windows. However, their position will also require that neighbours will be unable to view inside of the extension from their bedroom windows.
Given the proximity of the neighbours’ property to ours, it is crucial that the extension does not overshadow their lounge windows. After an analysis of the orientation of our house, and the times of day the light hits sections of our property and that of our neighbours, a carefully designed roof will ensure that there is limited or no overshadowing.
The extension will contain two rooms. The first will be an office space that in future could be converted into a double bedroom. The second room will be a light and airy yoga studio that opens out onto a terraced area.
For more information, please see our project page https://new.devlinarchitects.com/projects/double-studio-extension-on-mid-terraced-property-devlin-office/


