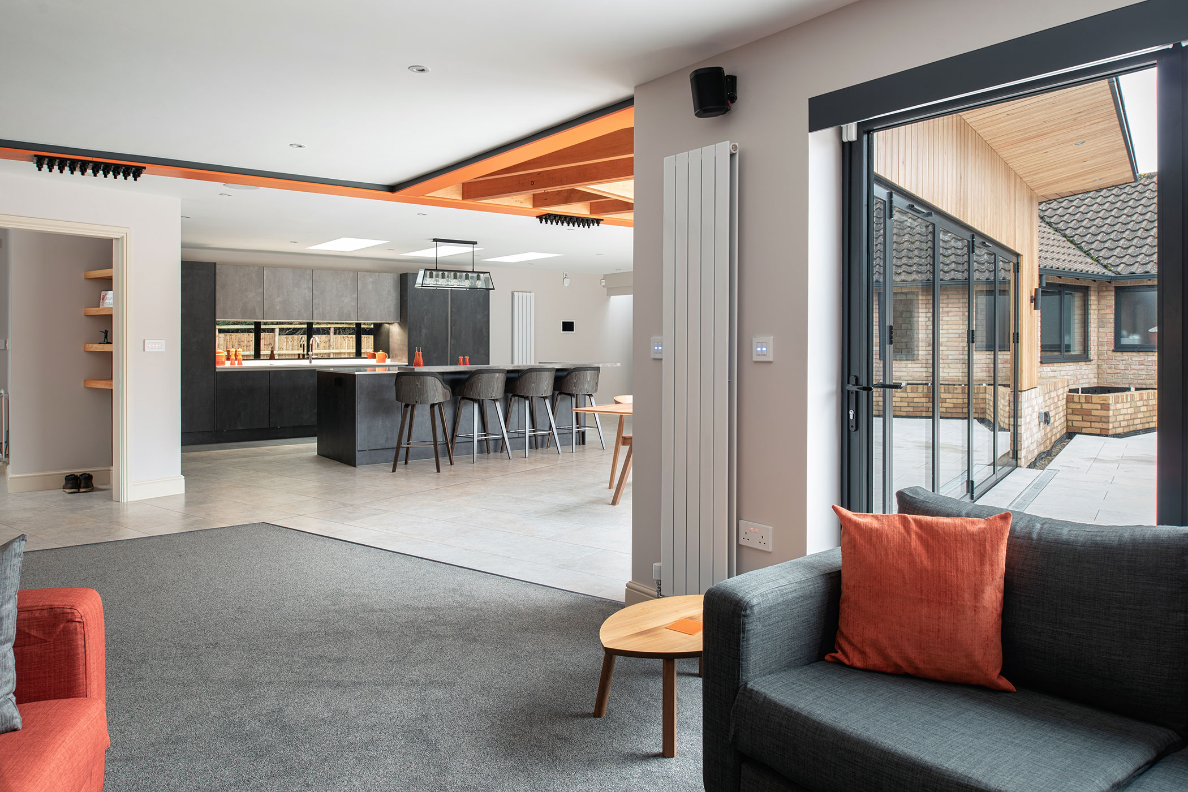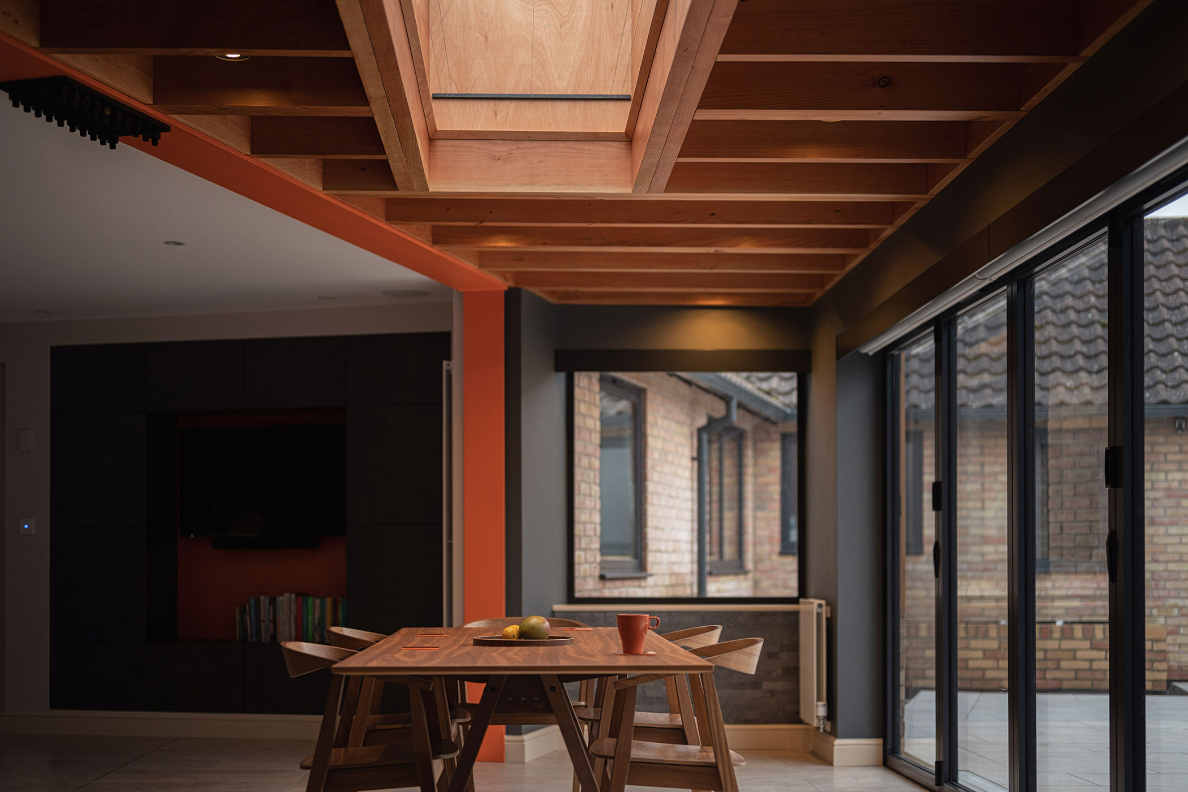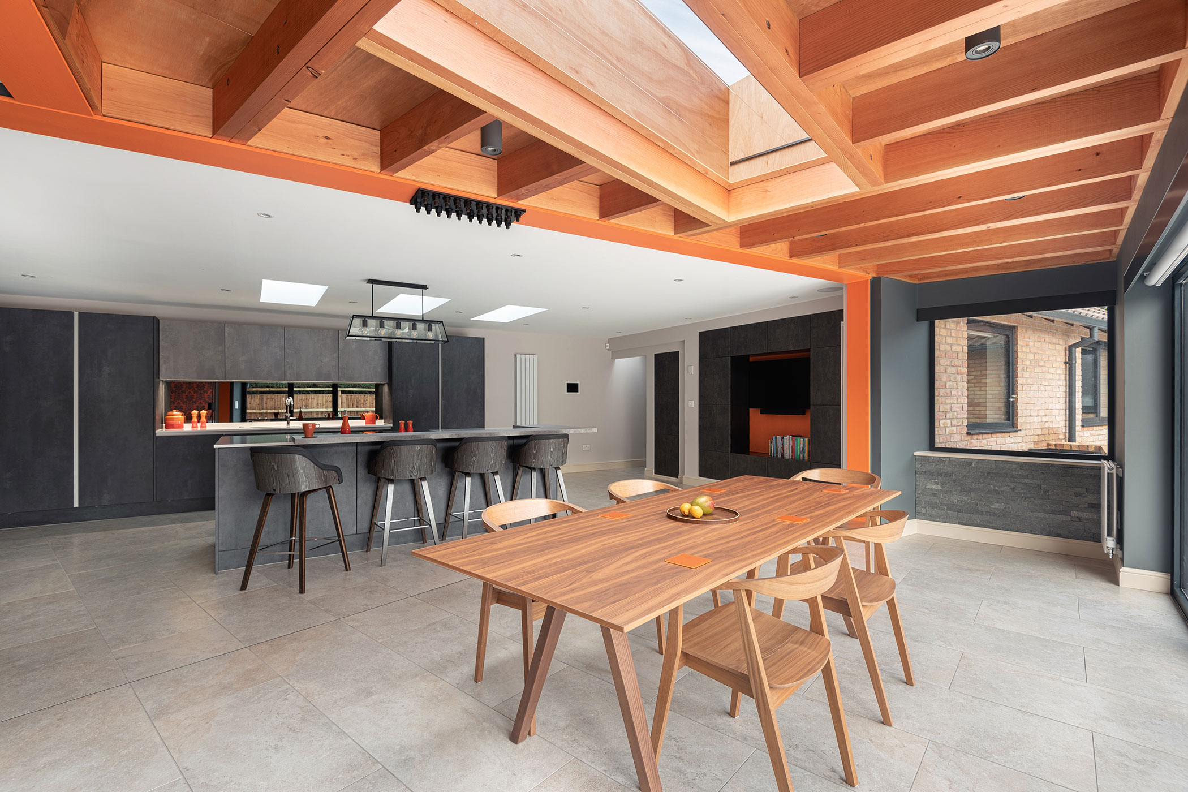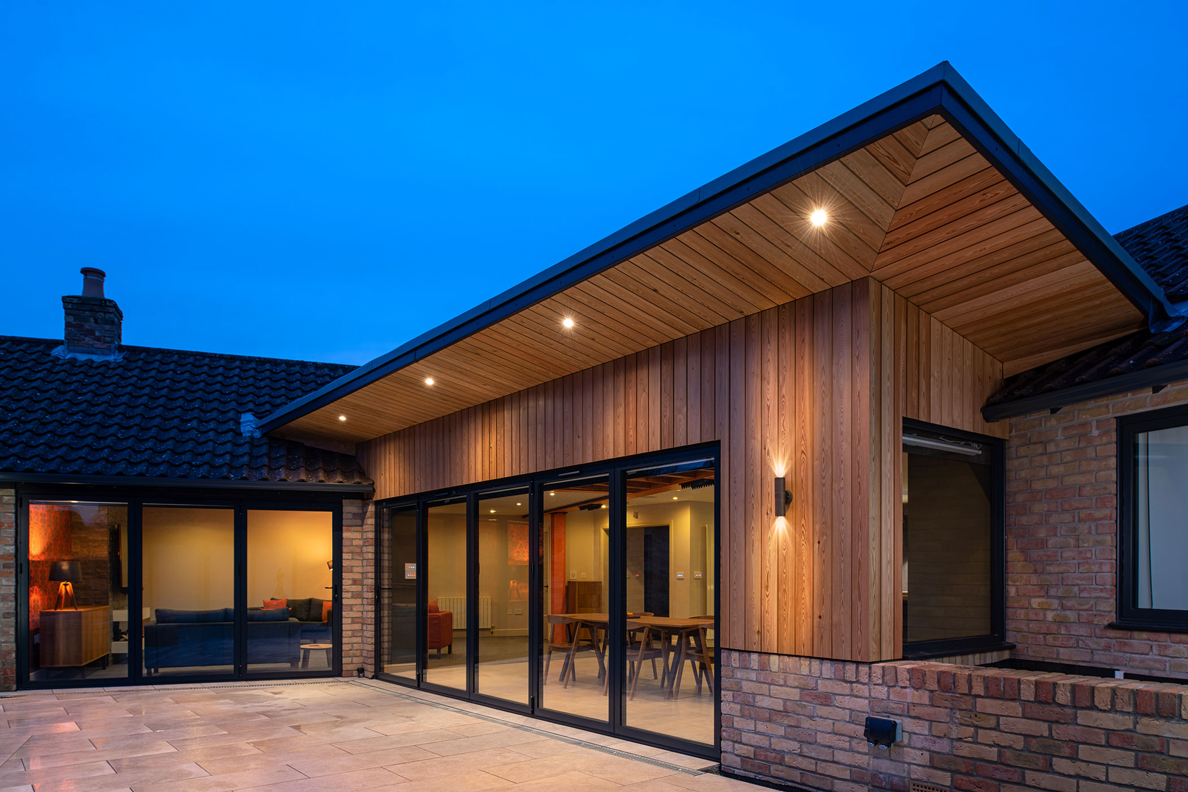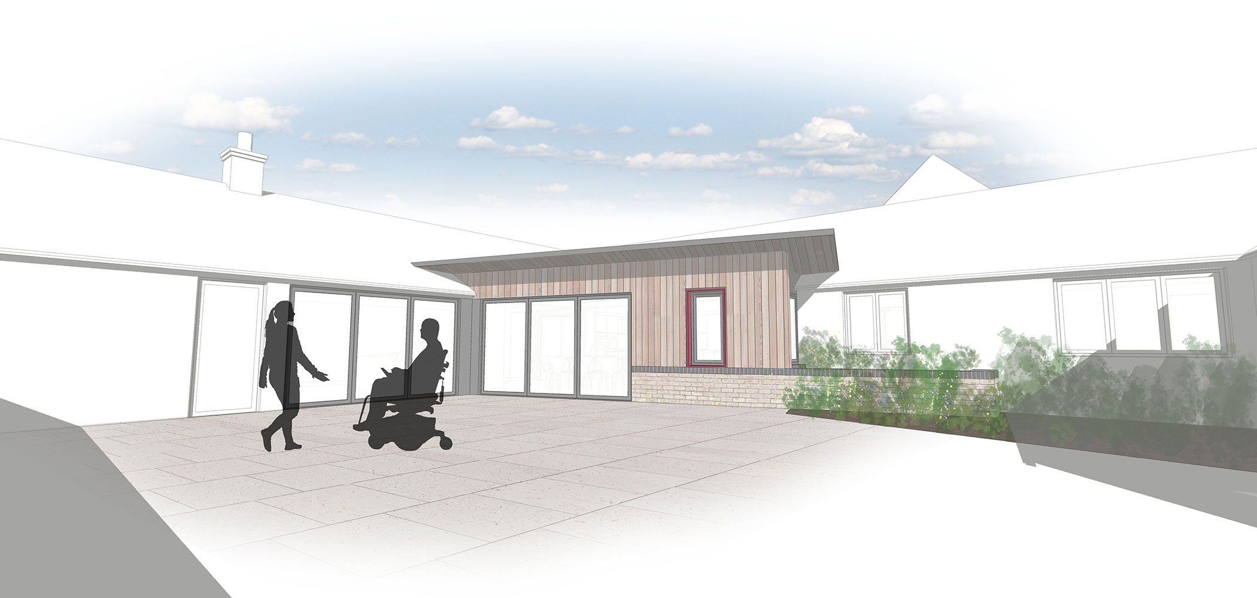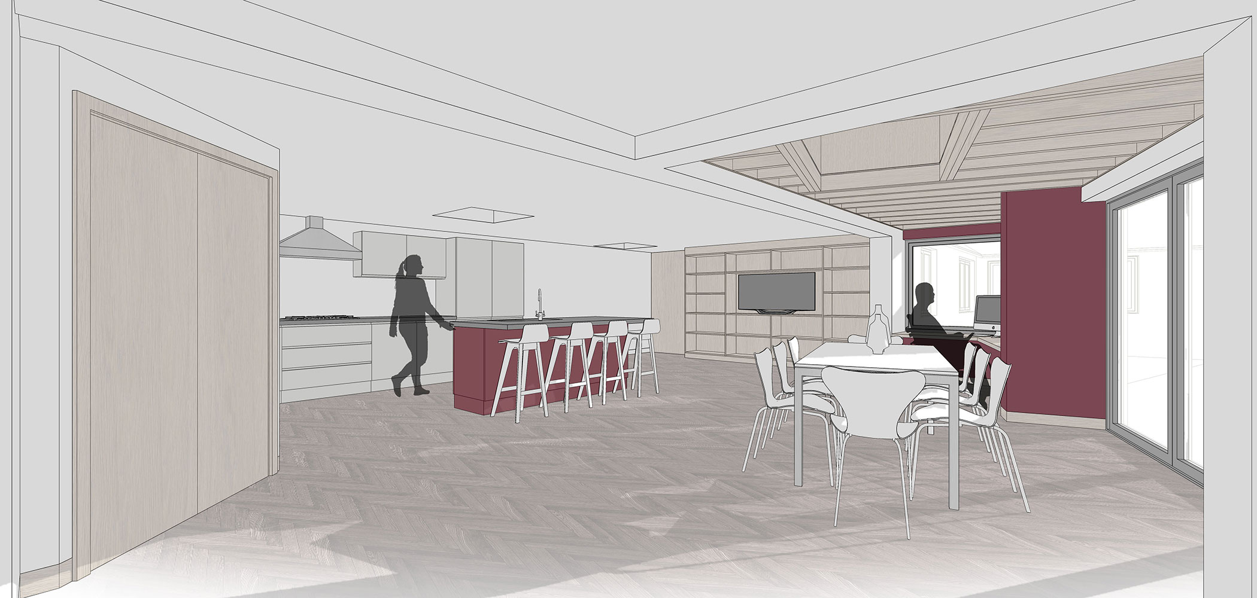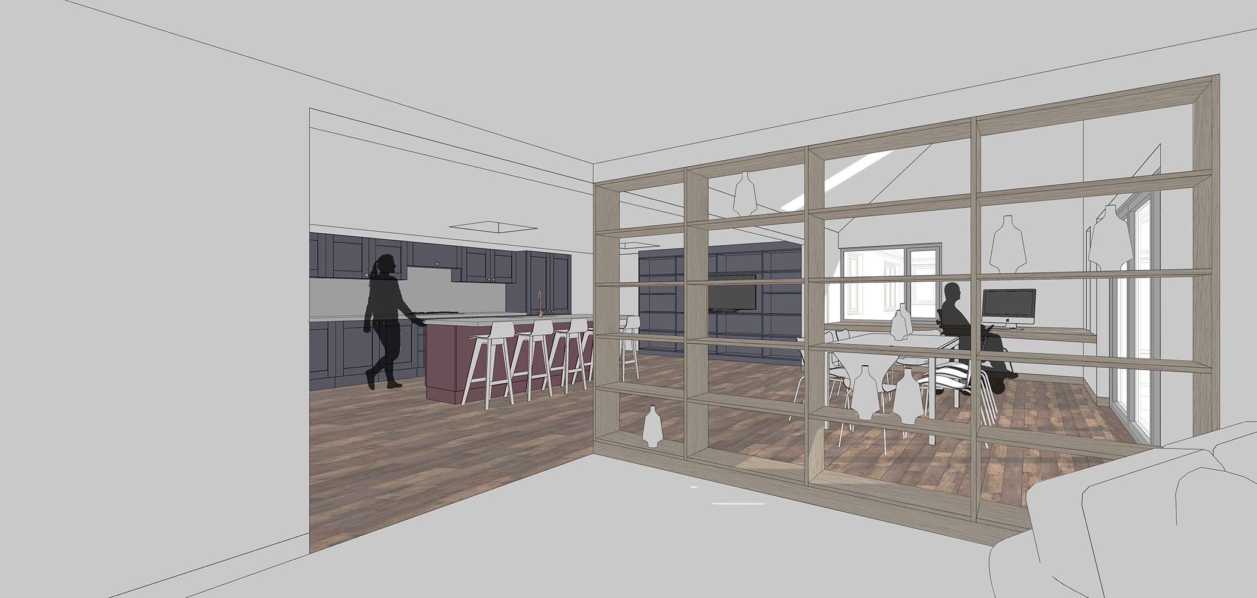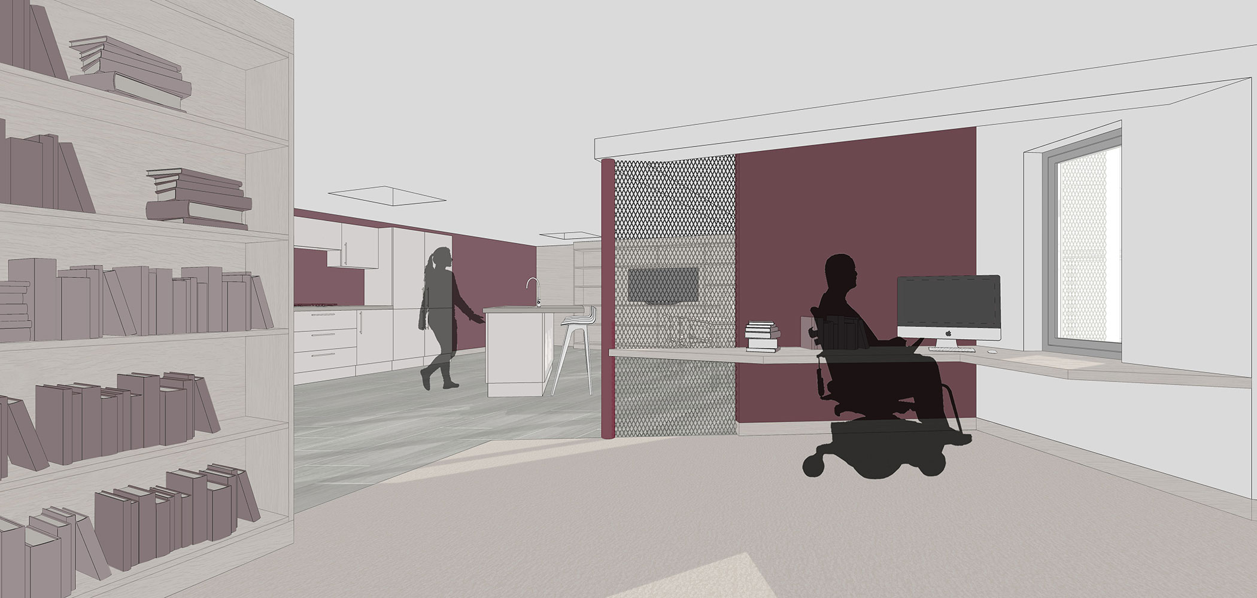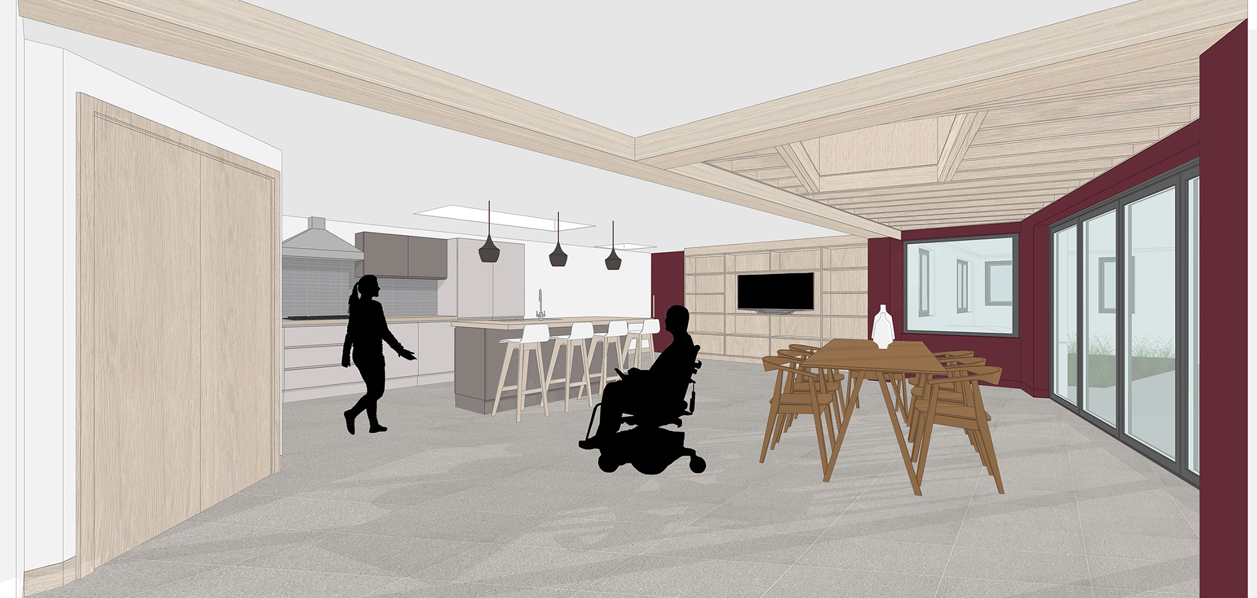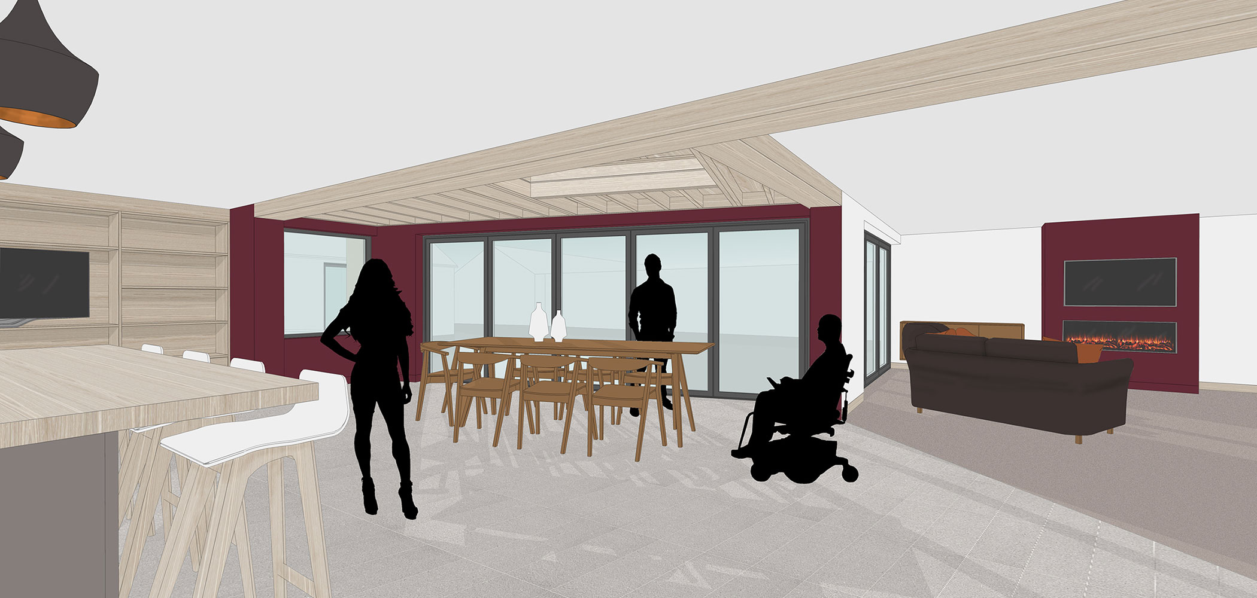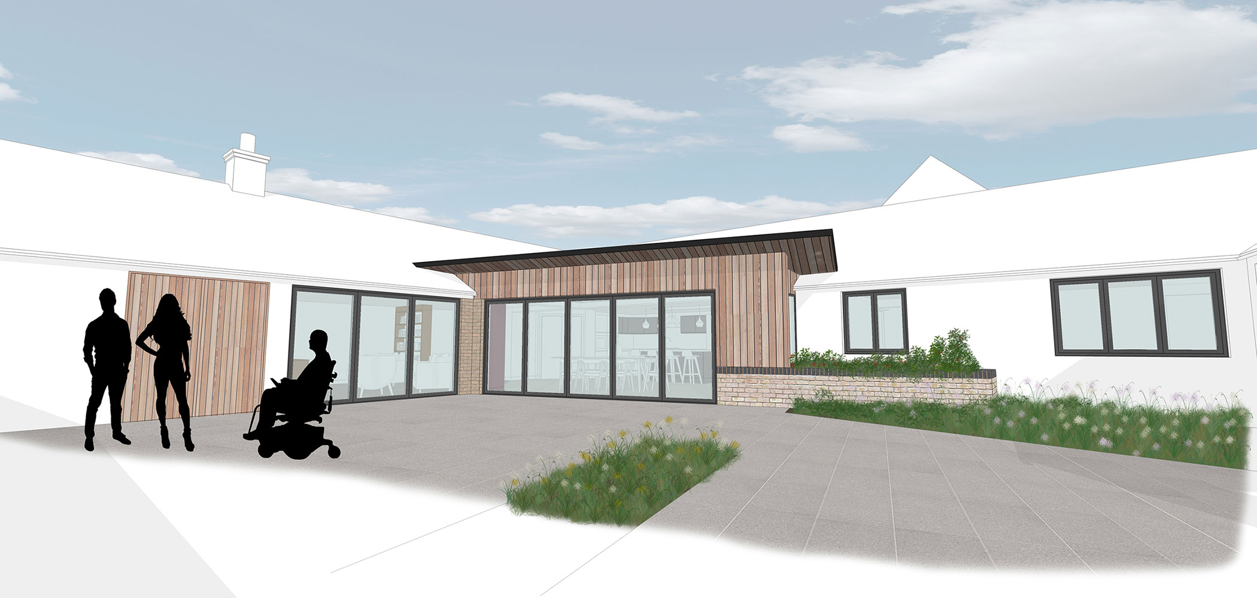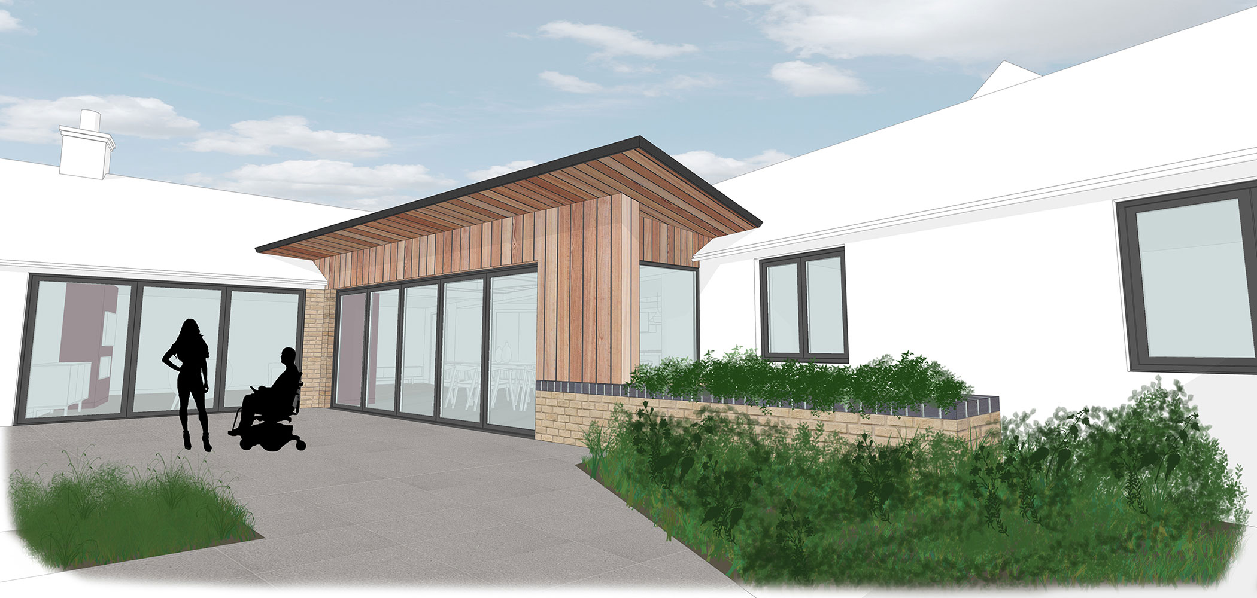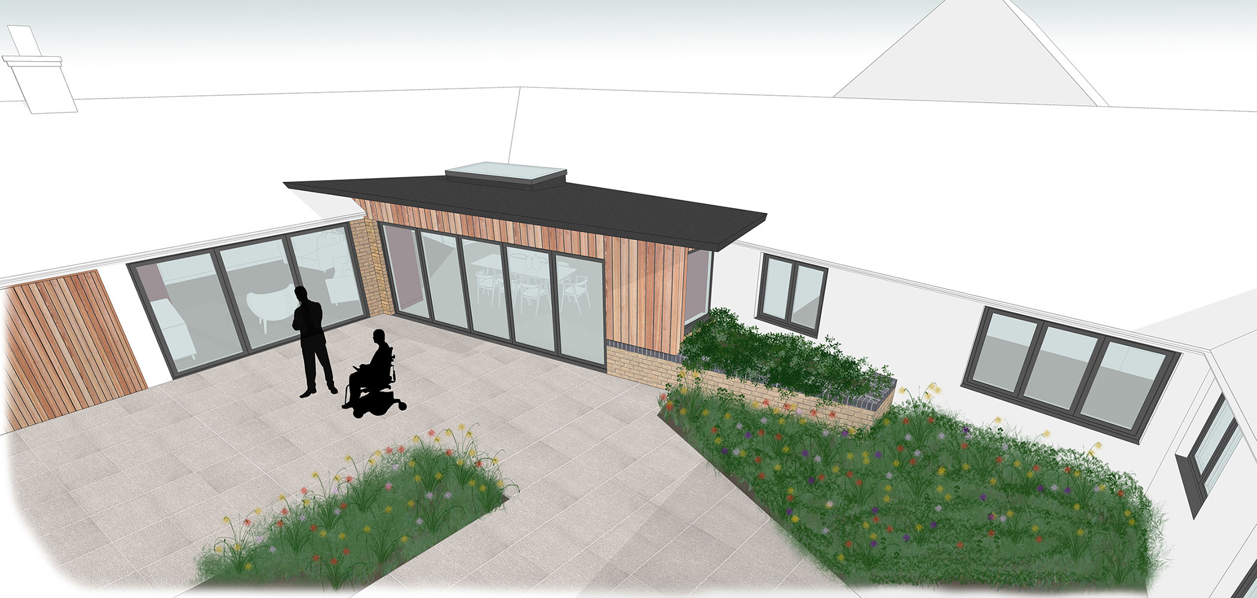Extension and alterations — Hail Weston, St Neots
- Category
- Residential
We always like to review any project that comes into the office with fresh eyes and to challenge the brief to its fullest!
We were recently approached by a private client to review schemes that a local ‘Architectural Design’ firm had completed, and to offer an alternative creative and imaginative approach to extending and adapting the bungalow. Our approach of design over simple box additions were what attracted the client to approach us.
The client is restricted in movement and is wheelchair-bound so the first part of the brief was not flexible – he must be able to move freely around the property. Second, to this, the designs must improve the aesthetics of the interior and exterior. The designs we created pushed the brief around extending the property to gain a larger kitchen and dining space yet opening up the living room space fully. We designed three studies that tested how the roof could work to create shelter from the summer sun and to drop natural light into the interior to make it fresh and bright.
We explored the position of the kitchen, how the dining area needed to give the flow through and around these spaces, and how to create pockets of areas that were for quieter times or just sitting and working. In addition, we have agreed with the client’s requirement of making all external doors flush and level to the garden so this external courtyard space can be fully enjoyed.
The chosen design of scheme 1 has been worked up with the applicant to ensure the right aesthetic, openings and kitchen arrangement are created. The design was submitted for planning at Huntingdonshire District Council and gained permission in December 2019. Since then we have been working with the client to generate a thorough detailed design and tender package to enable a cost-effective and accurate price from the builders approached. We are now awaiting a date the chosen builder will be able to start during this current situation.
