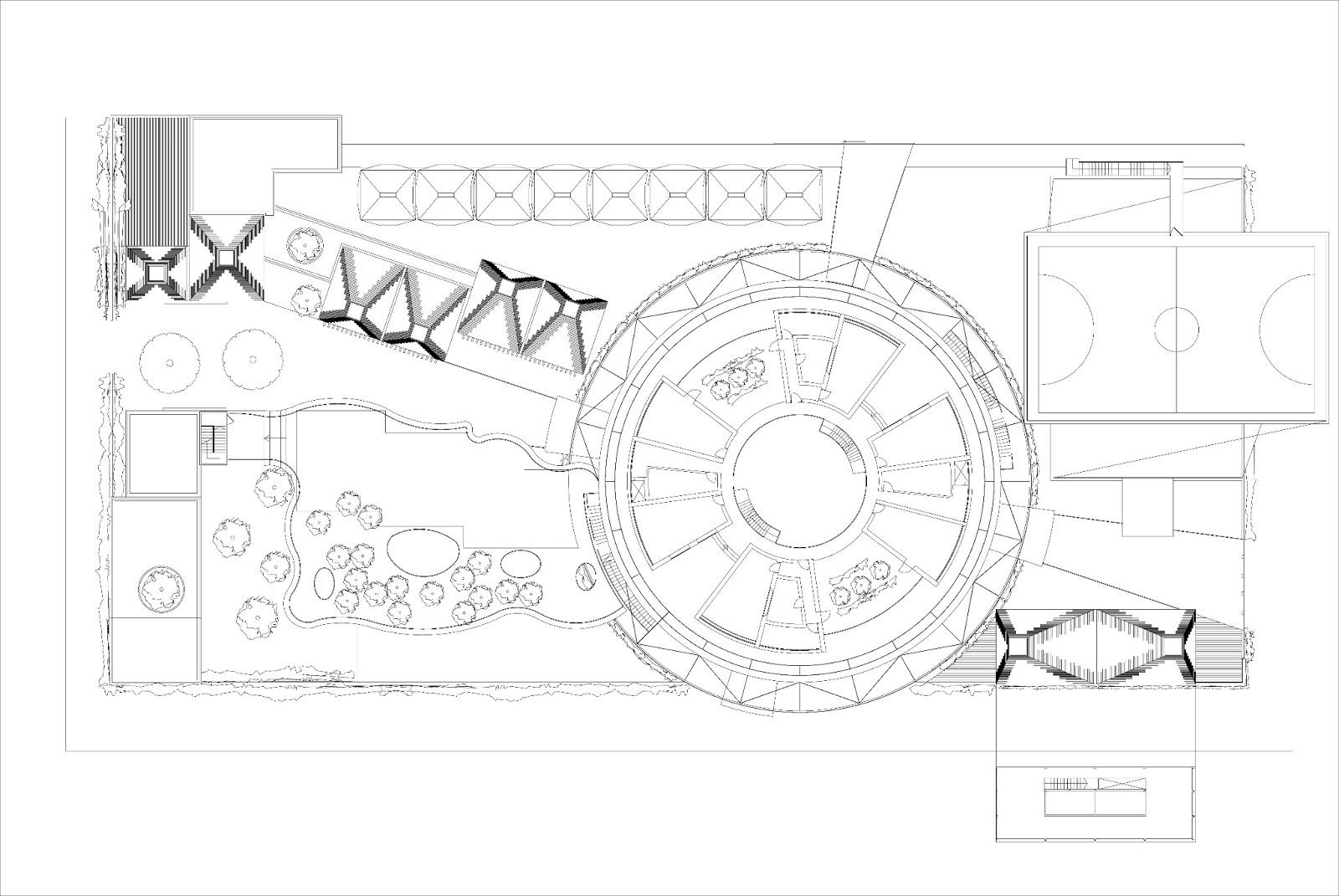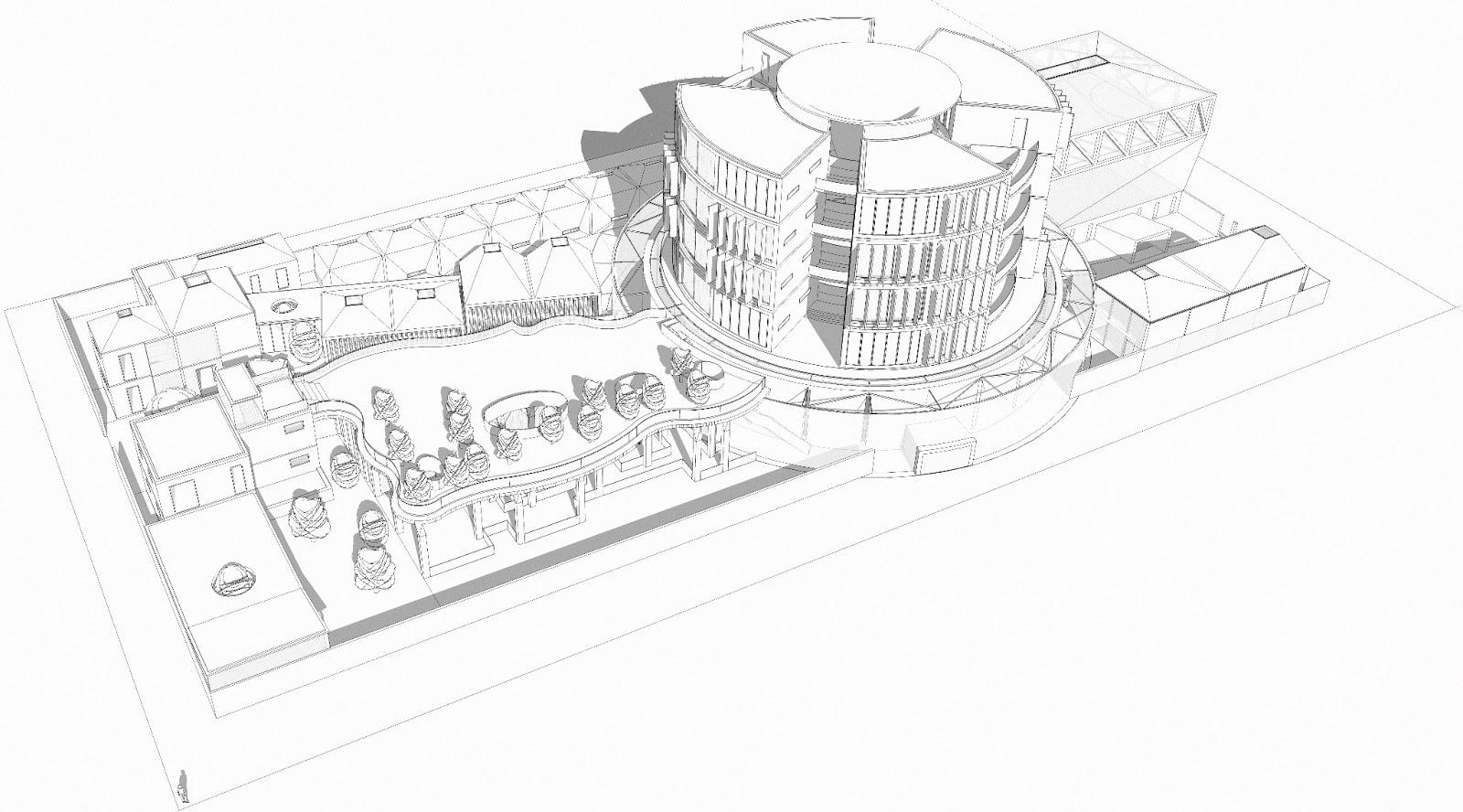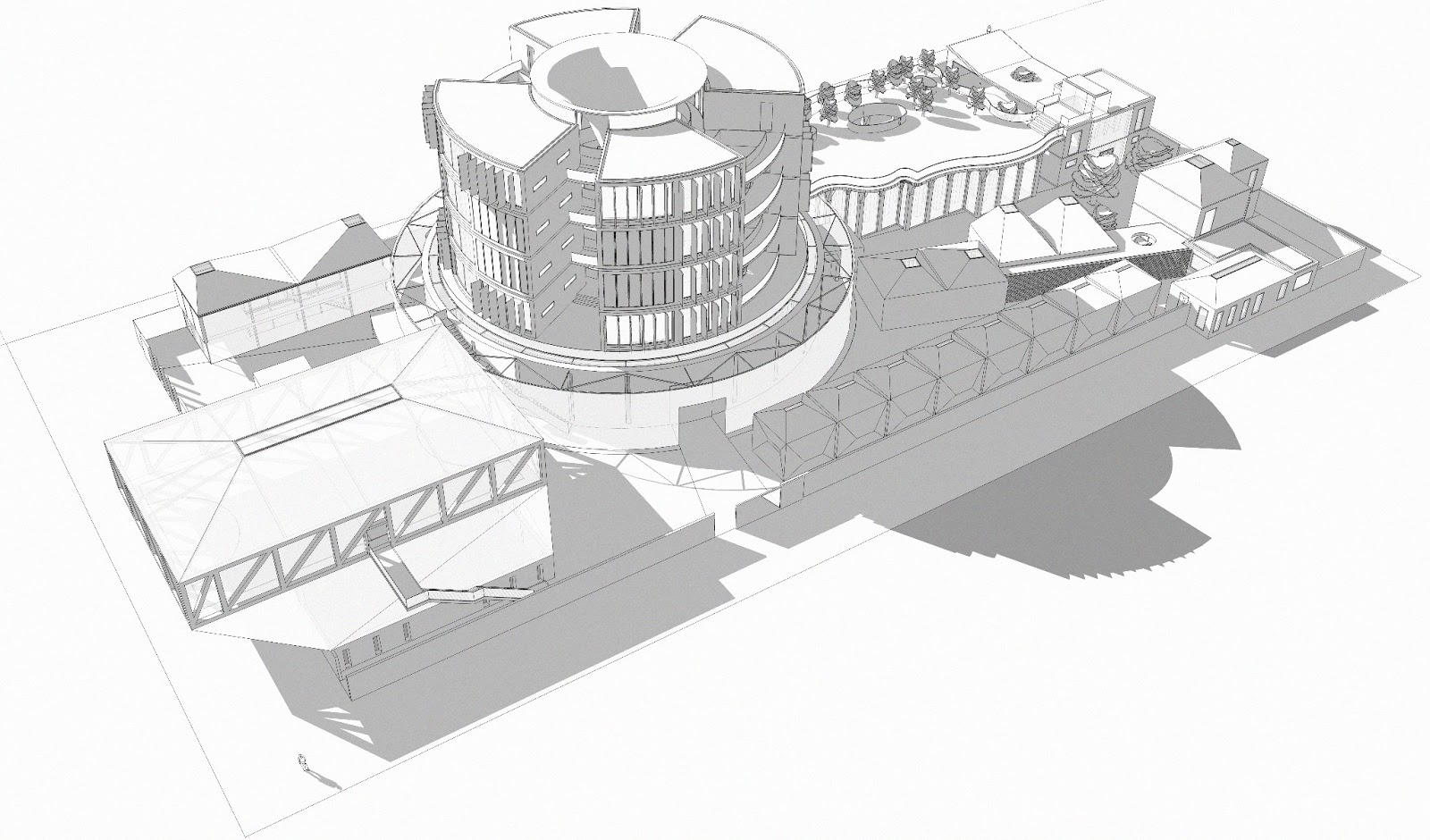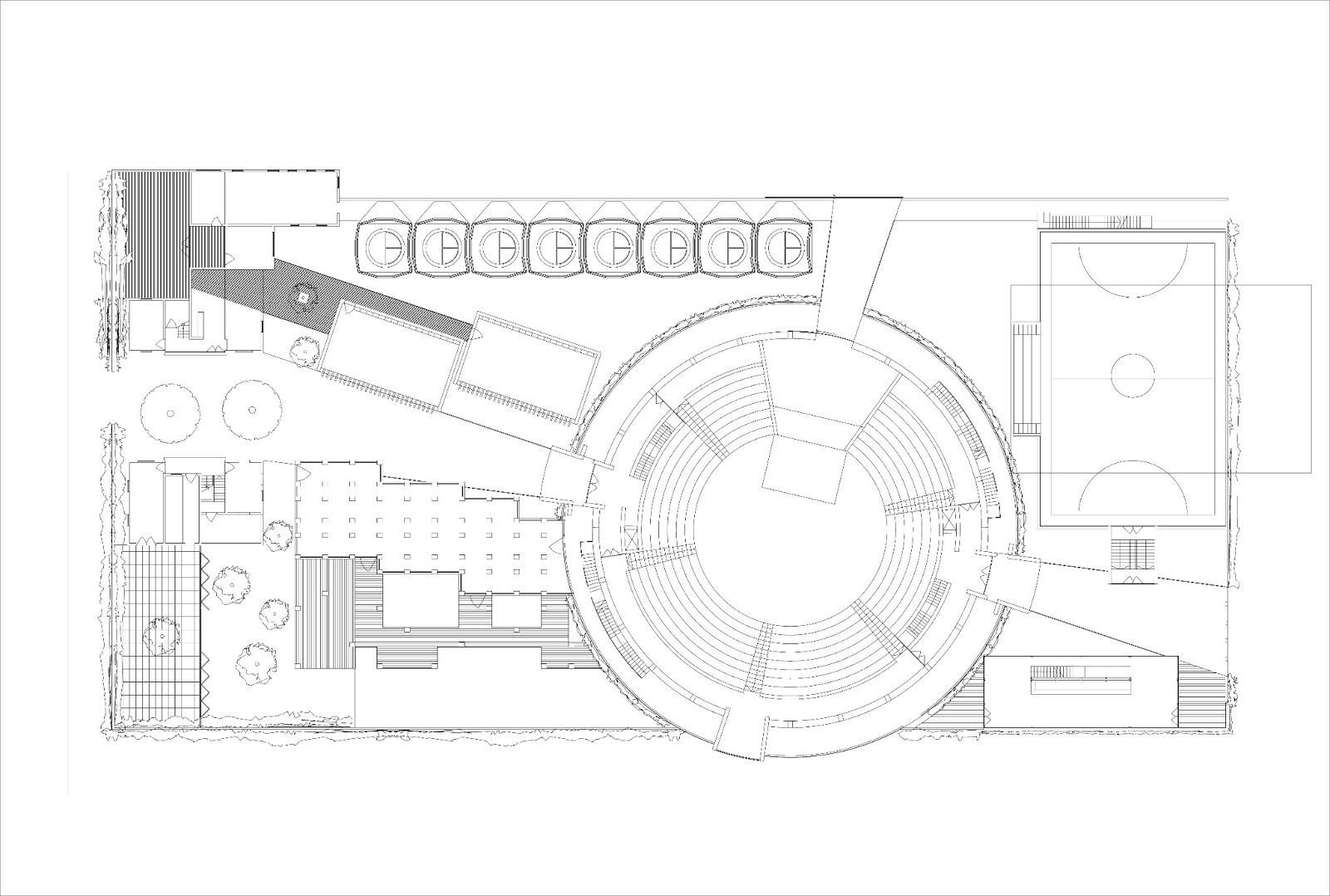Revival of a silo competition entry
Recently (i say recently – Feb 2013) I found out the result of a competition I entered. Unfortunately, I was not shortlisted but I feel the process was a useful exercise to complete and enjoyed formulating my design.
SUBMISSION
As the blogs have stated I entered the ‘Revival of a Silo’ competition at the beginning of the year organised by Homemade Dessert. See website: http://homemadedessert.org/
The masterplan was based around re-using the existing silo and buildings in the least obtrusive fashion and retaining the character of these industrial forms. The two existing entrance buildings would be adapted by changing the internal spaces, the roofscapes and adding small scale extensions.
As you enter the site you walk down the central promenade towards the central silo and the new entertainment space with ‘globe’ esque theatre within the thick concrete walls. On the North side of the promenade is the dance school with two expressed studios and the re-use of one existing building to form additional studio and office space. The use of brick slip rainscreen roofs to match the existing brick exterior form monolithic structures with expressive internal spaces.
Behind the dance school along the north boundary are a series of ‘jewel’ like workshops for the more industrious art forms and could offer a point of trade for the site when they open up.
To the south of the promenade I have used the existing brick column structure as an interpretation space. A meandering art gallery of tall spaces formed from slender trunks of brick and concrete, which support the raised garden space.
In each of the southern most corners I have located eateries that enable the passing trade to engage with the site. The south east corner cafe is located within the garden space and is set within the trees. The south west corner bar breaks open the existing surrounding brick wall and forms a new frontage to the road elevation.
The existing silo is retained and extended vertically as a series of ‘cogs’ that incorporate art studios and recording studios around a central core. This element becomes a marker for the surrounding art district and offer inspiring views across the river in front of the site.
Here are a couple of images of the submitted scheme. For the rest of the submission and all the sketches completed, please visit https://new.devlinarchitects.com – I will be uploading my submitted boards very soon!
To see the winning entries log onto Homemade Dessert website – Congratulations to the teams that won! Some interesting designs and shows restraint pays dividends!



