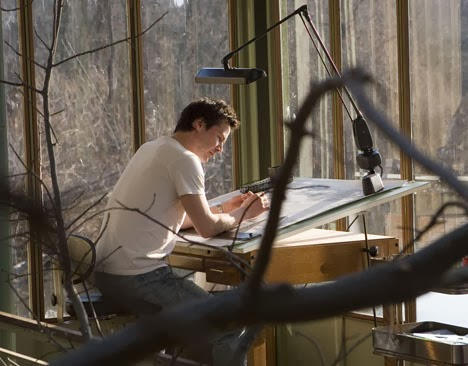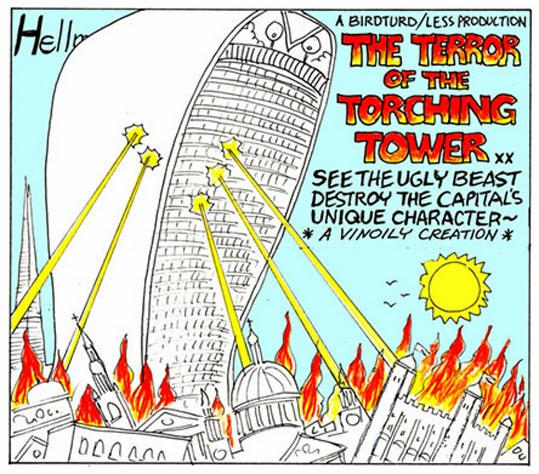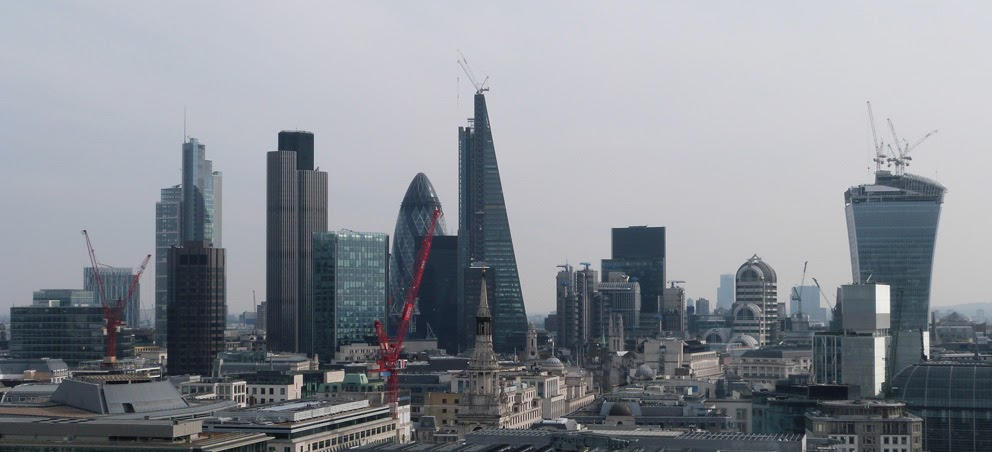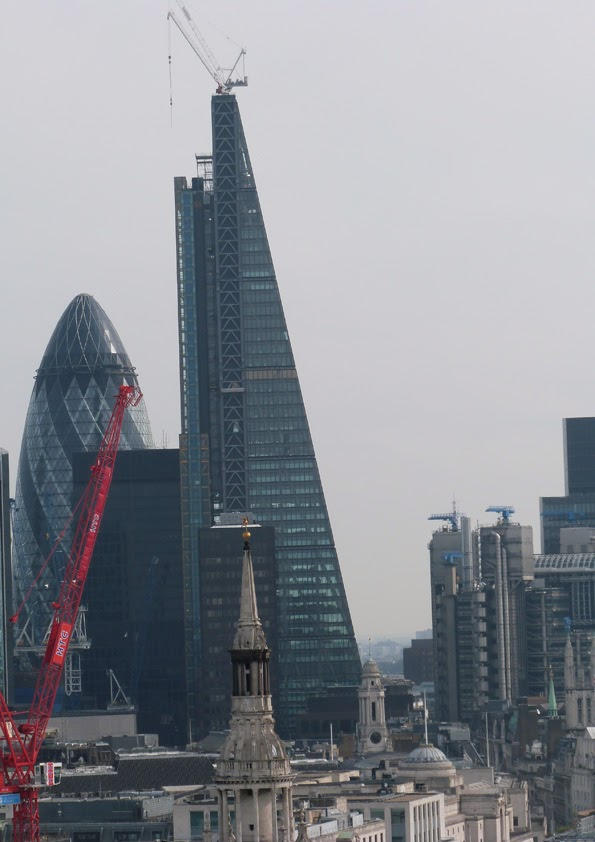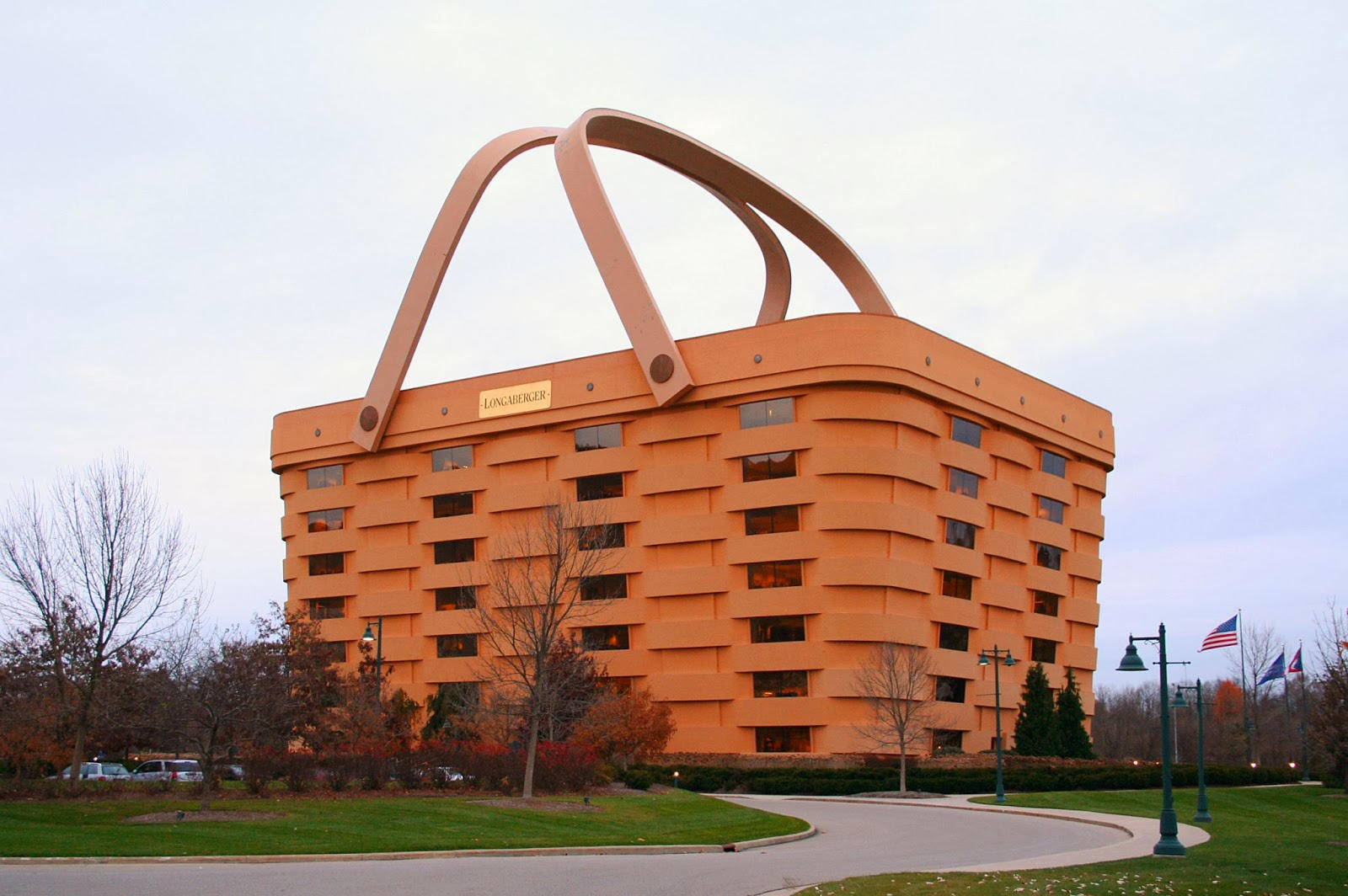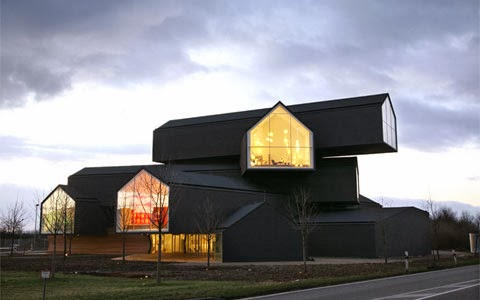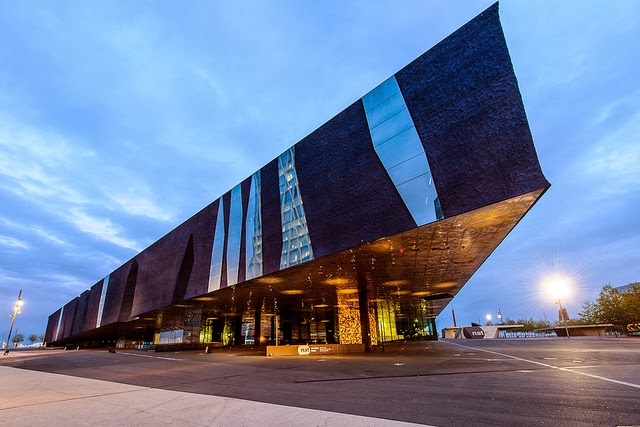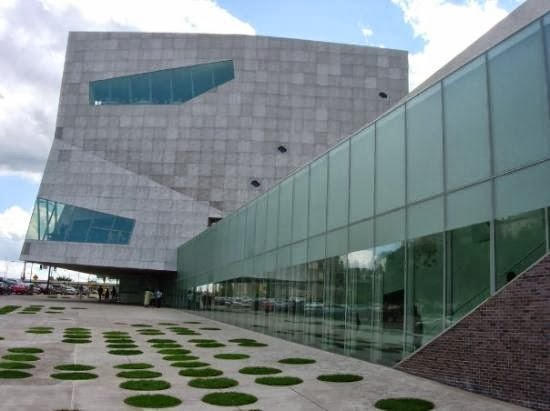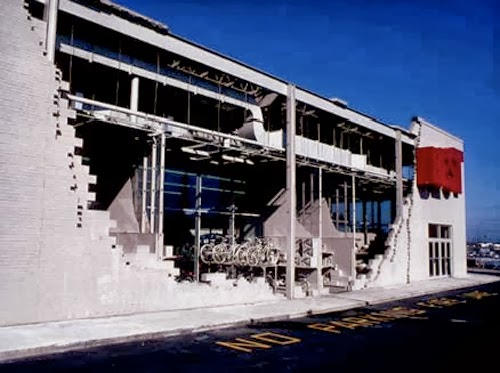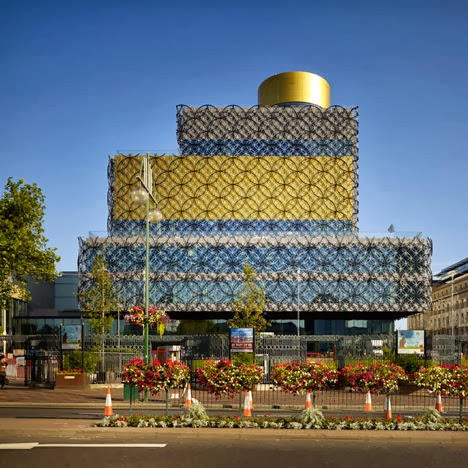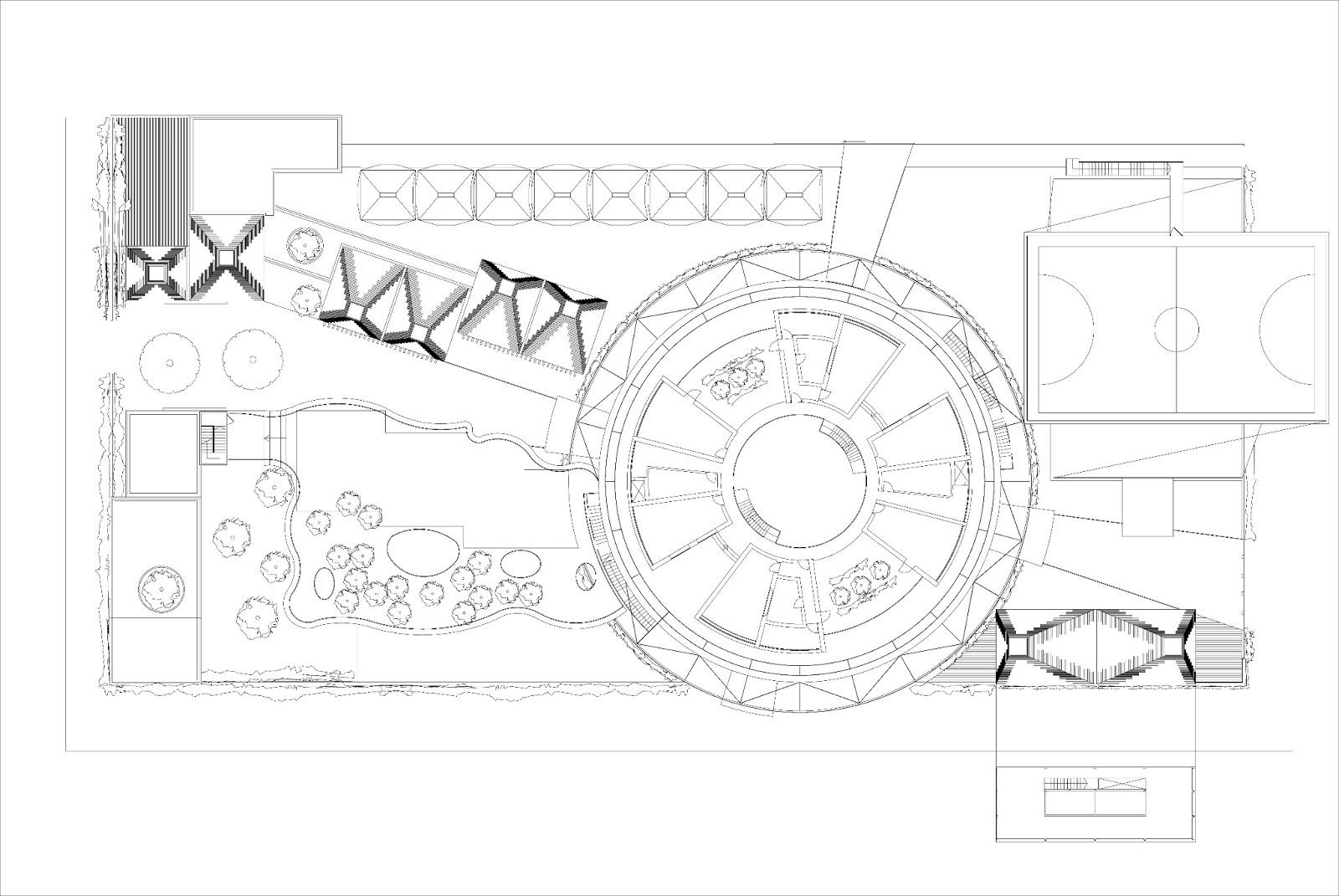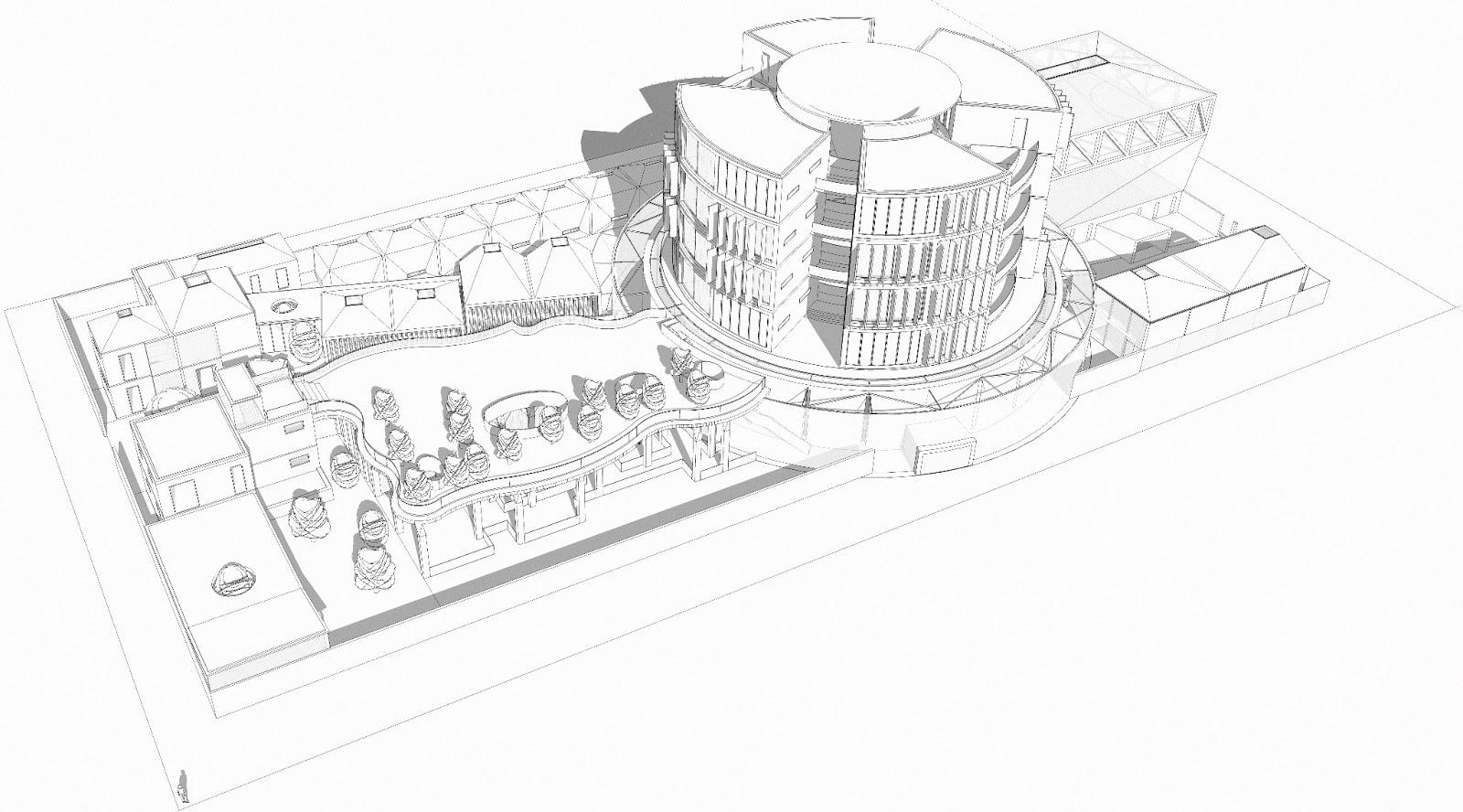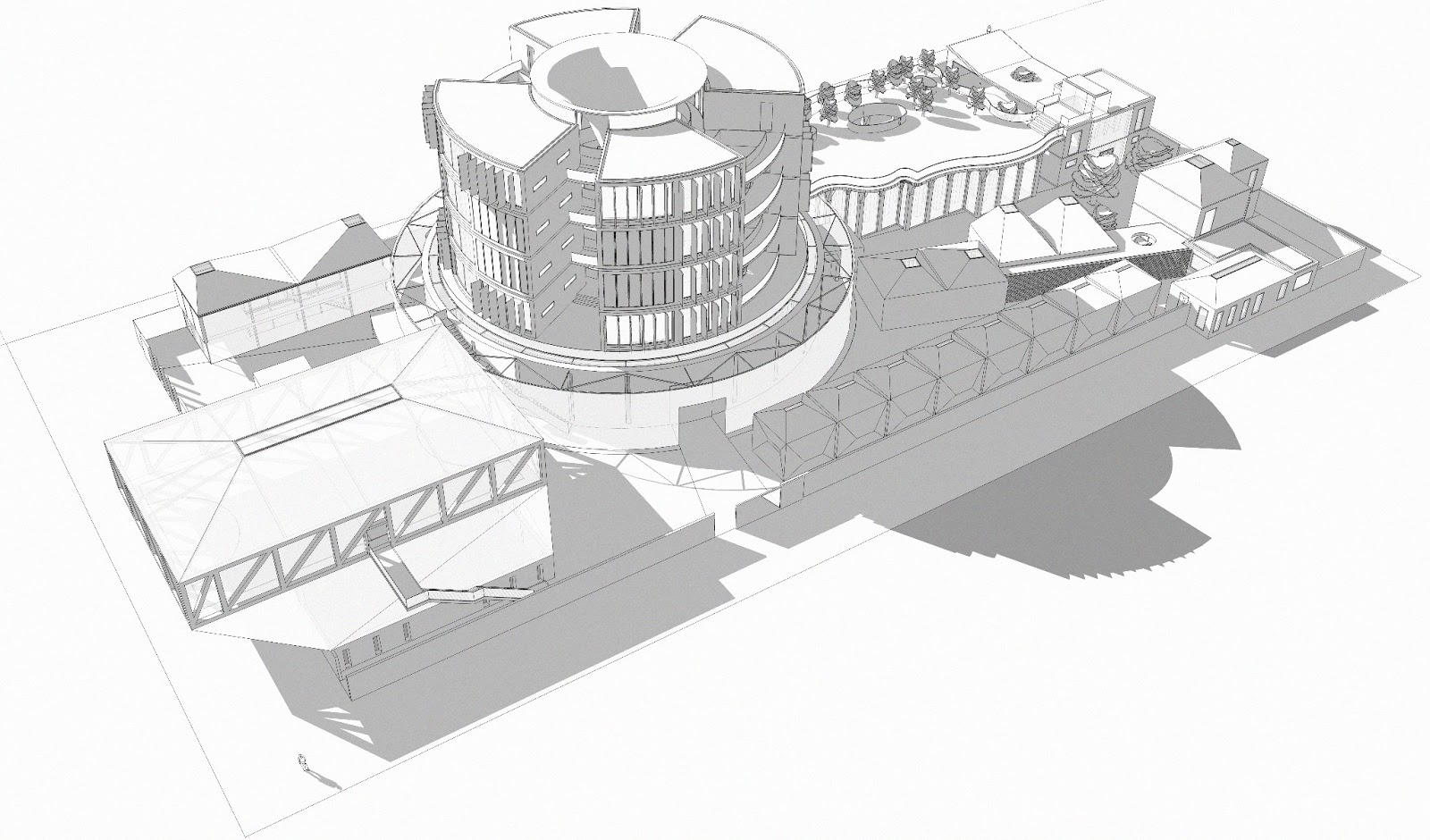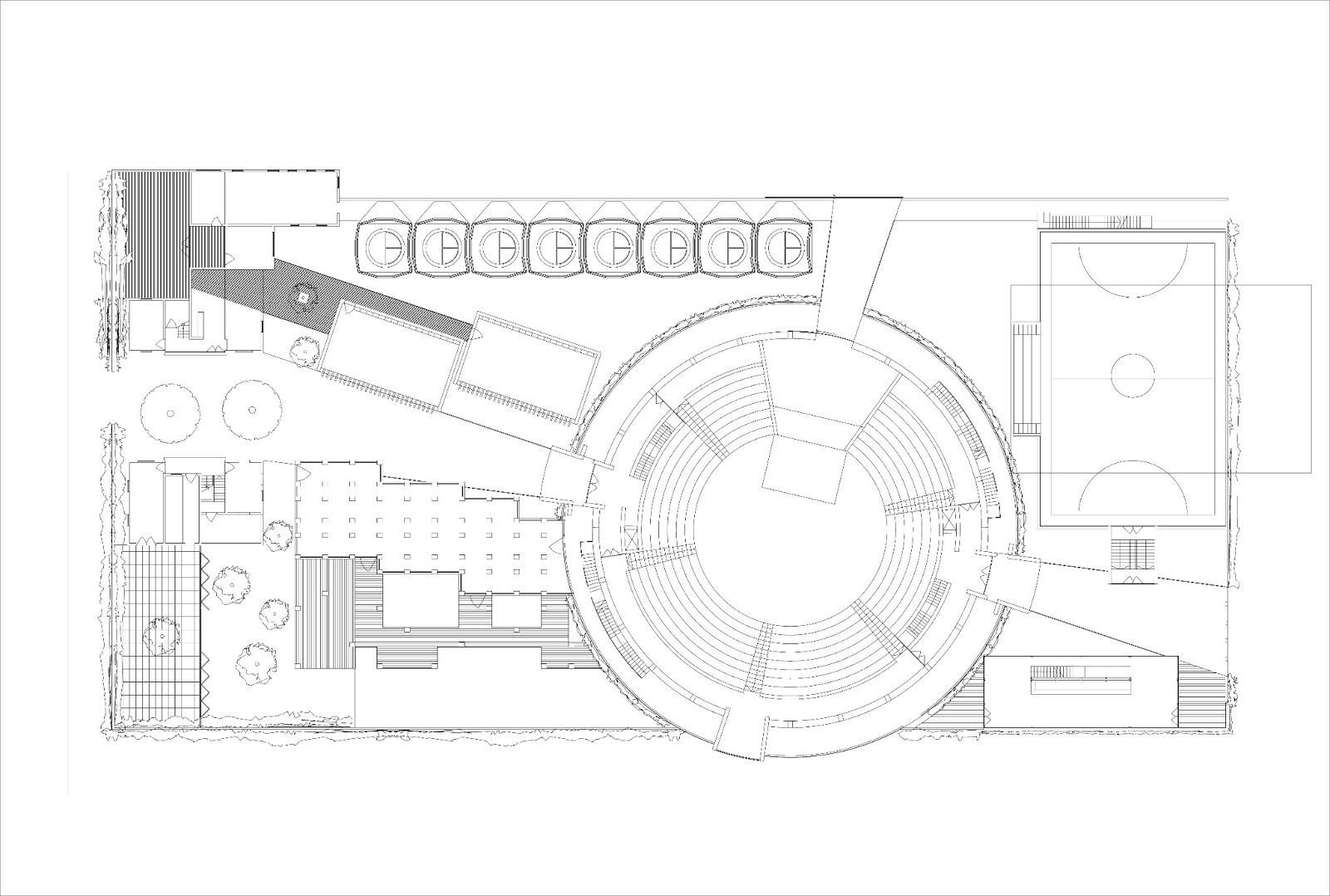Architects Journal 2013 – Writing Prize
I recently entered the AJ Writing Prize 2013 and this was the submitted piece. I went with a topic I had previously undertaken as a lecture for the Liverpool Architectural Society for the travel scholarship award. However, this time it needed to be more concise! If you have any comments or queries of the contents then please leave a comment. I have added images into the text to break up the content into smaller chunks and form an overall article.
Humour in Architecture
Portrayed in films and media as stressed, serious characters, always carrying rolls of drawings and sometimes even being involved in disasters; obviously due to excessive workloads or losing the coffee! We are workaholics tied to our ‘babies’, focused heavily on creative responses to sites or clients. Architects and the industry as a whole are perceived as serious and conscientious professionals who lack a sense of humour. Really! Why do we suppose there is a perception of no humour? Surely not all the time!
Humour; or the act of being funny; requires creativity, observation, timing and delivery – all of the skills and attributes Architects should possess. Far be it from me to suggest we hit the comedy clubs in our ‘spare time’, but let’s dispel the myth shall we. We influence the positive well-being of people and should relay a more jovial dimension to our work.
Our main source of humour or wit comes from a stalwart of architectural press who has seen, heard and depicted it all in the form of sarcastic and lampooning cartoons, Louis Hellman. These caricatures show the mood and character of the individuals (politicians, architects or celebs!), the buildings, or the issues being debated in a simple charismatic manner.
This alters the perception of the story for the reader acting as a visual guide in one descriptive shot. Expressing what we all feel and giving us a chance of a wry smile or gasp in delight. All of those featured within these publications seem to take it in good spirit and some put them on display in exhibitions in admiration.
Architecture is one of the most expressive art forms enveloping everyone from a user to a passer by, changing appearance from when it is physically engaged with up close, to when the buildings are published in the press.
When Norman Foster designed 30 St Mary Axe building with guile and gusto to trump previous skyscraper forms; he wouldn’t have imagined when putting pen to trace the nickname the ‘Gherkin’ would occur. A hairy, ugly and phallic shaped pickle that most people detest was given to this modern sleek engineered and distinctive marker on the London skyline.
However affectionate and appropriate the tone of the nickname, it has stuck and regularly been used in the press, the marketing and the public at large. It was given in good humour and fortunately it has been taken as such. Similarly, the ‘walkie talkie’ (or ‘walke scorchie’ recently) tower by Rafael Viñoly (20 Fenchurch Street), or the Rogers Stirk & Harbour building the ‘cheese-grater’ (122 Leadenhall Street) both of which have been associated since planning from the architectural critics and public alike.
In one case – the yellow structure to the rear of the grater is the cheese block; sharing an architectural joke and a lighter more humorous side to RSH, displaying a willingness to maintain the usage of bold colours on schemes and for expressing structure regardless of any negative perception.
Architecture sometimes drifts over the line into mockery, buildings constructed in comical forms from a picnic basket (Longaberger Basket Co) to a row of books (Kansas City Library). They are shaped as designs reflecting human life to try and engage with the public, but create amusing structures rather than admirable architecture.
Sometimes this desire is for a reason; both are constructed purely to use them as an advertisement for the company. Arguably, the VitraHaus at Vitra museum by Herzog & De Meuron could be under the same bracket, advertising their furniture (residential) using a simple form (house) in a distinctive and slick manner. This has formed a physical representation of humour in my opinion, not a one-liner joke.
H&DM have created several buildings that could fall into the ‘marmite’ category. Barcelona’s Forum, the ‘Blue Cheese’ building is situated on the seafront at the end of the promenade. The structure uses commonplace materials inventively to create an intelligent, engaging building that provides external gathering spaces in and around. People taking ‘selfies’ within the stainless steel, mirrored, conical roof lights, or running hands over the roughly textured, blue-sprayed concrete surfaces, all allow a personal interaction and frivolity.
Similarly, consider the Walker Art Centre in Minnesota. Its faceted aluminium panelling is modelled on crushed tin foil, with openings forming a grimacing face in the style of computer graphics of the 1980’s. This shimmering cantilevered box is the destination point of the building, containing the theatre and events spaces. The new expressive element shifts the focus away from the dull and austere Barnes building in brick. Coupled with a new, low-lying glass link; showing movement around the museum as a live advert for passers-by, structures that change the overall depiction and positivity of the museum.
Public interaction is essential within architecture as shown by SITE Architect’s ‘Best Products’ retail outlets when experimenting with form and materiality on mundane industrial units in the 1970’s. A balance is found between literal statements and their whimsical ideas. The peeling away of the facades, the tumbling of brickwork cladding or the tilting up of the building façade, all showed a bold approach to drab typology. The structures presented a light-heartedness yet mischievousness, and to some comical response.
Observation is critical to an architects skill set, knowing how to transfer ideas to the ‘audience’, city or the individual; showing them how they live or work and how they could in the future. Setting trends and asking questions whilst smoothly taking the user(s) on a journey. The Birmingham public may be taken ‘to infinity and beyond’ as suggested in the press, with the new library by Mecanoo being compared with something from Star Trek. The critique being influenced by the ‘alien blob’ (Selfridges by Future Systems) but it will be accepted and enjoyed long-term.
Architecture will continue to push boundaries of taste and public perception, changing the serious tone to one of creativity and originality; we need to show our humorous side, leading to a more positive response which leaves people demanding an encore!
