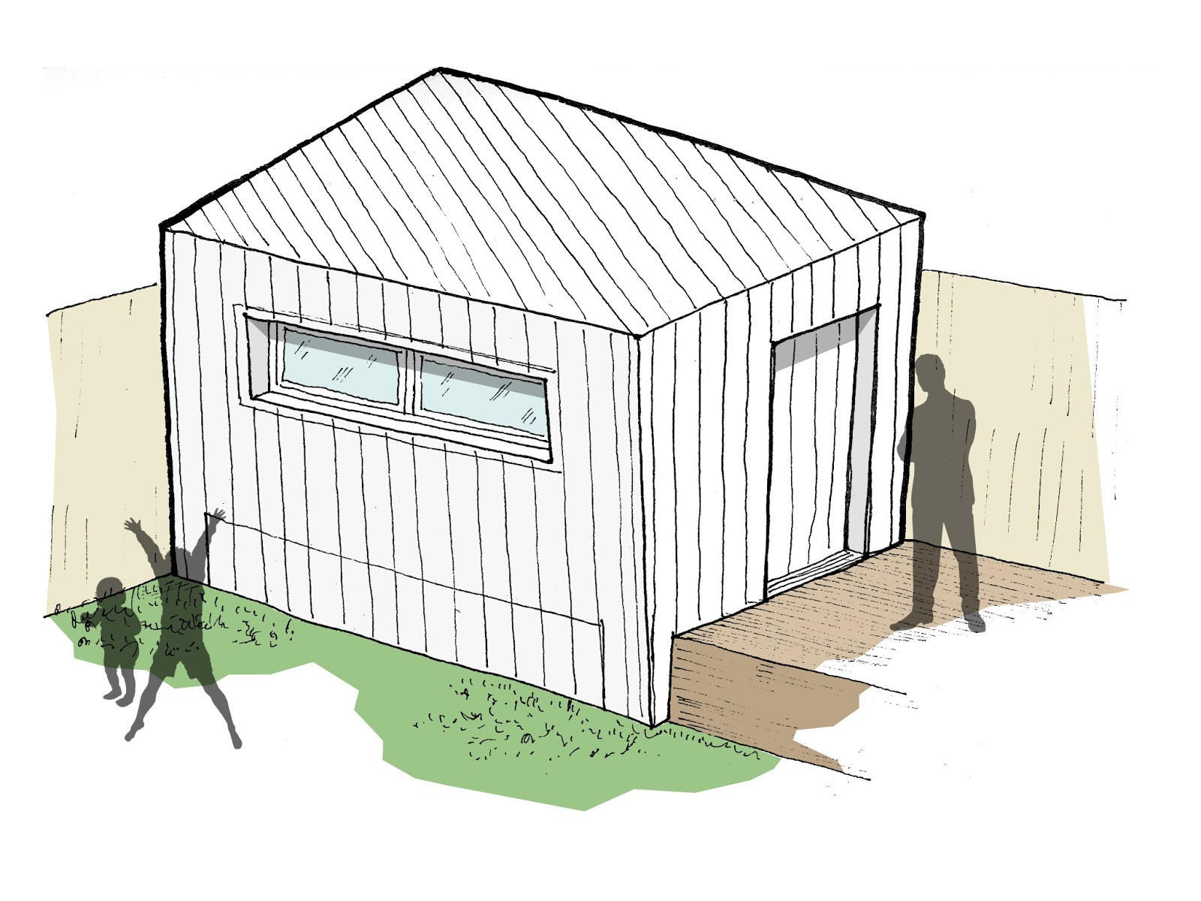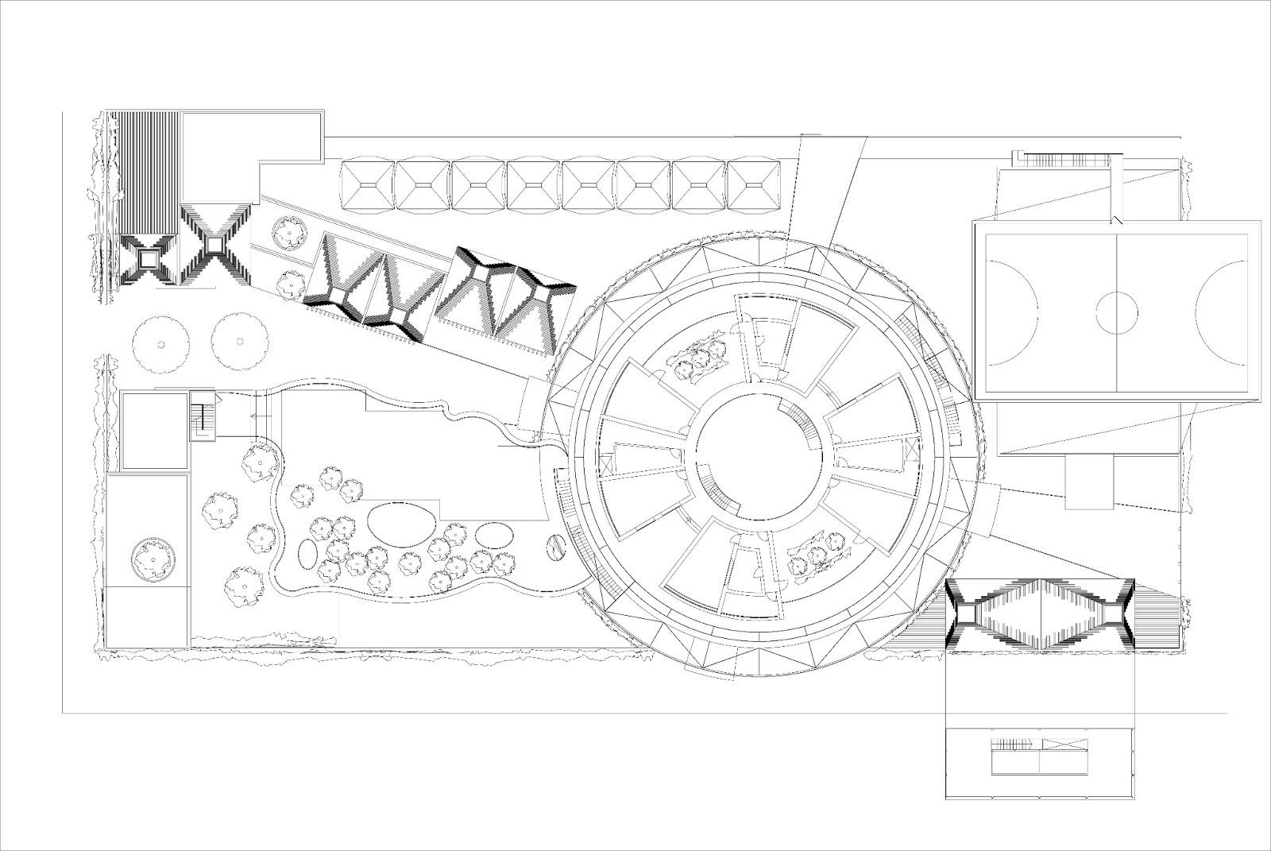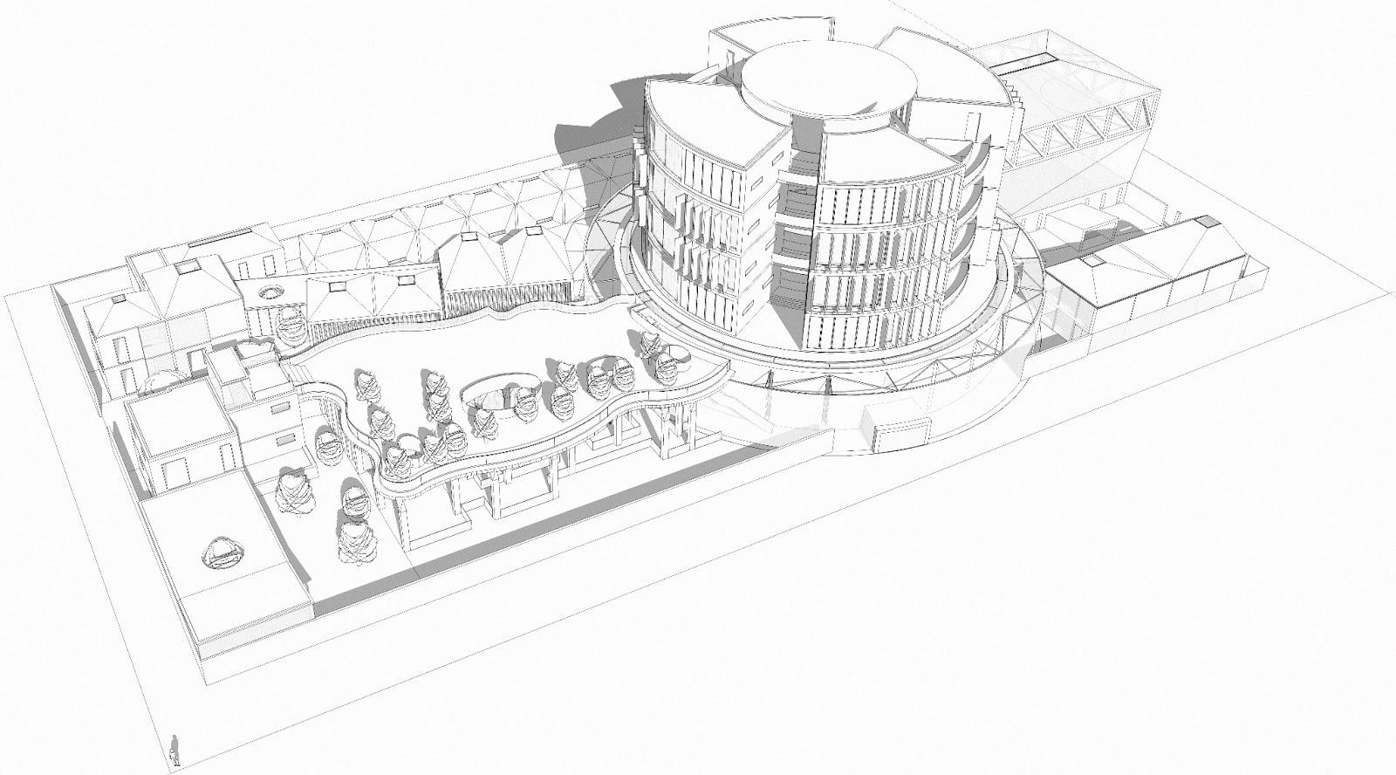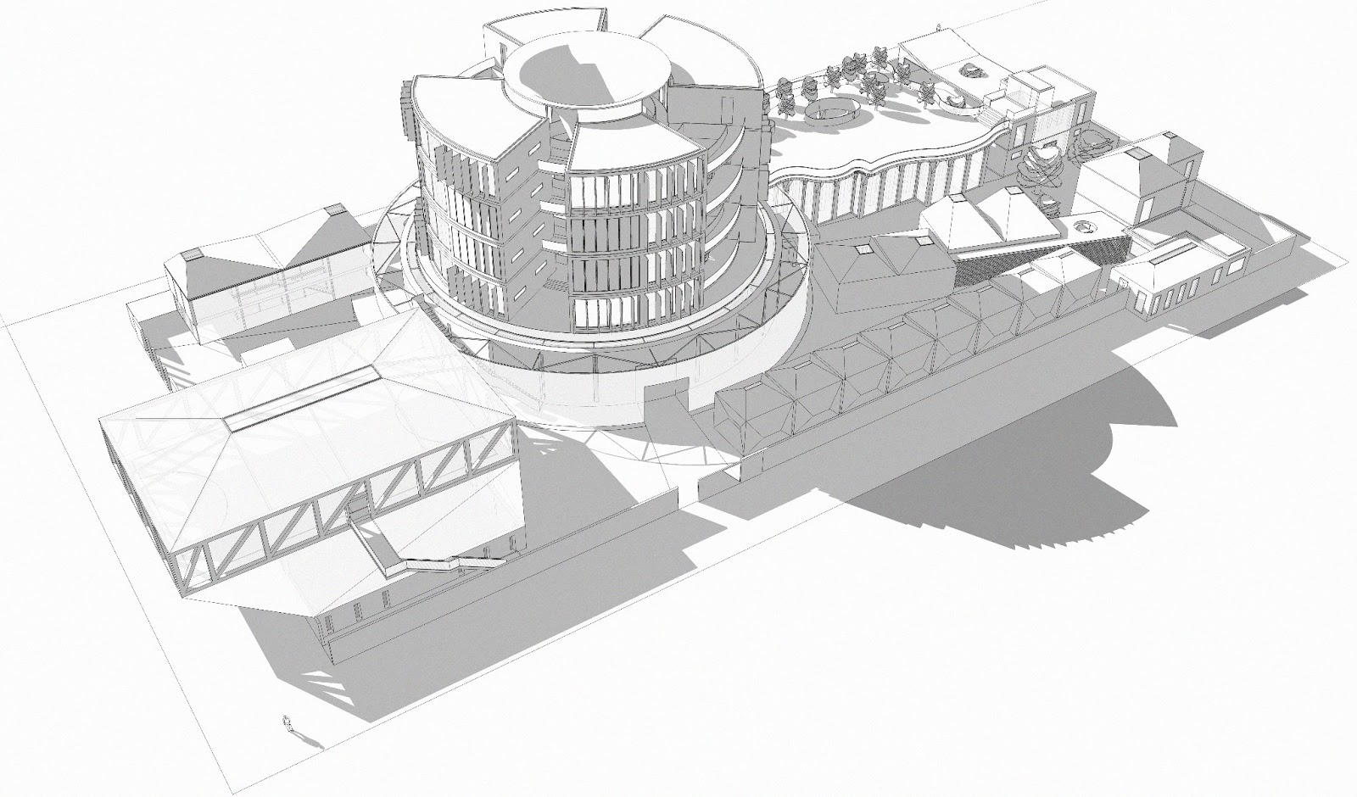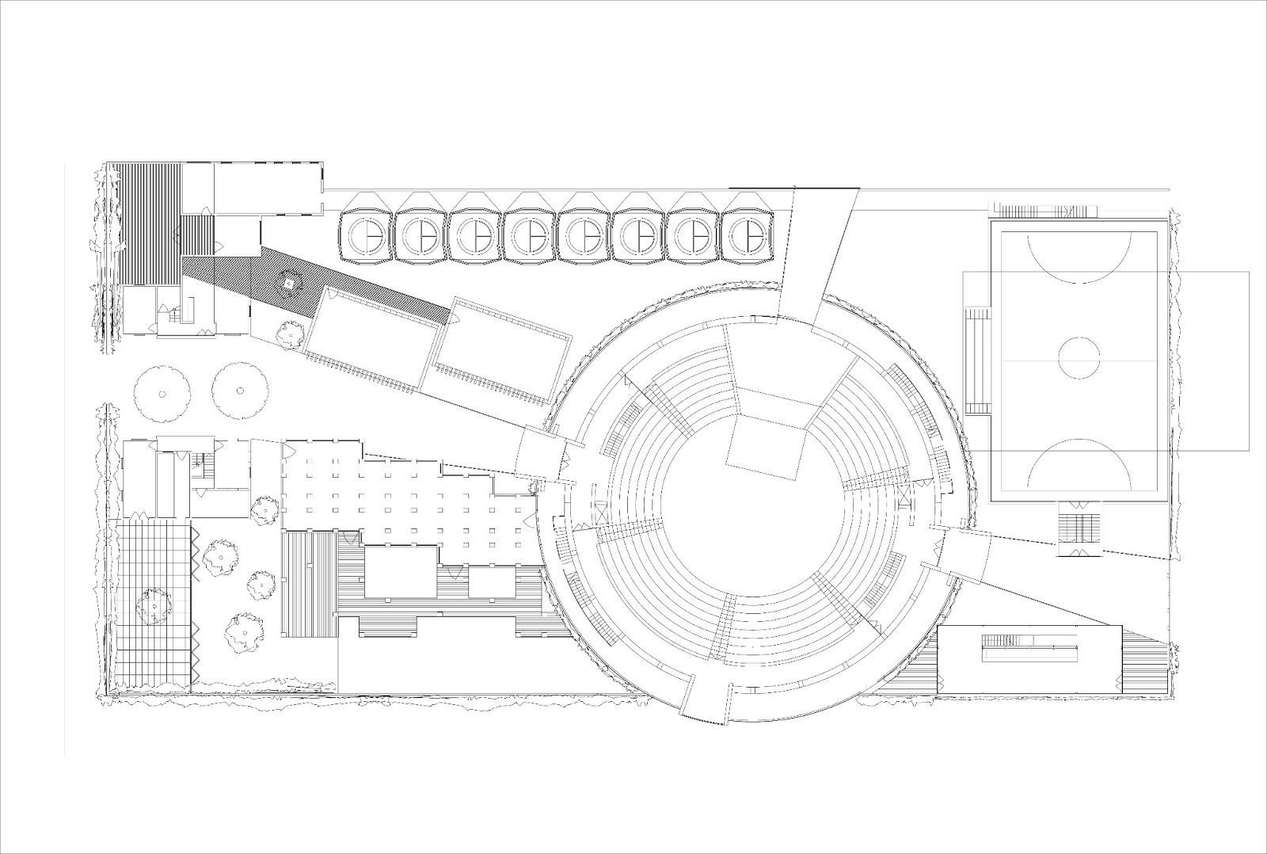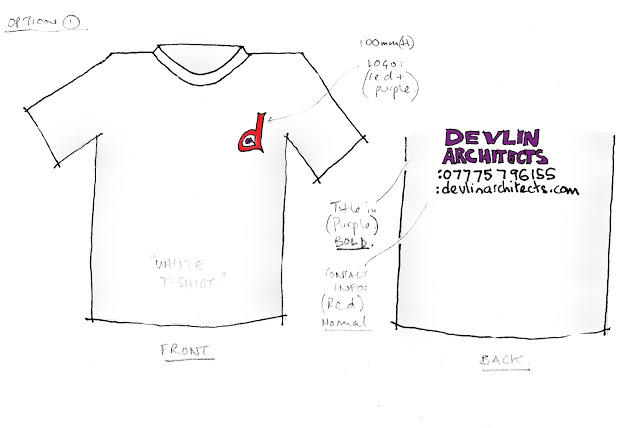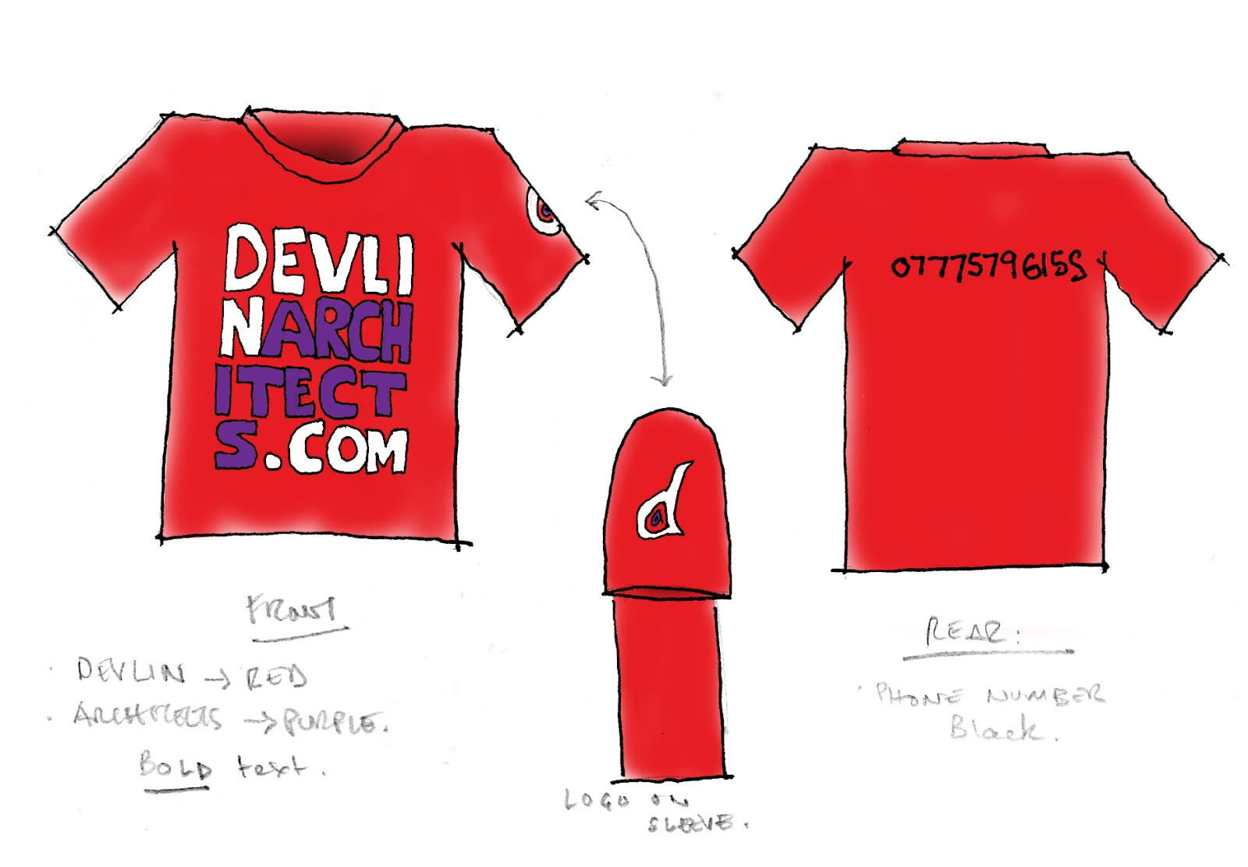Administering a contract can be deeply frustrating in one aspect – managing defective work. However, it doesn’t need to be the case.
Achieving practical completion of a project is a significant marker in a project, but this also sets the starting point of the rectification period. Usually this lasts for 12 months but this can be shortened to a minimum of 6 months. The longer the period the more time to understand the buildings latent defects and complete any tweaks to the building services, to enable the safe and satisfactory operation of the property. The 12 month period is the most favorable option for the client. Unfortunately under the JCT contract it can have its draw backs.
It is advisable at the time of practical completion to have the building completed – nothing left outstanding and to be fit for occupation. Although this would seem the most logical outcome this is not always the case. The vast majority of building projects have defective works outstanding of a status that does not stop the contract administrator (usually the architect) in granting practical completion. Now comes the unnecessarily complicated part.
Upon granting practical completion the contract administrator has no clause to refer to within the JCT contract for timescales of completing defective work occurring prior to practical completion. This can be covered on the PC certificate but this holds no significance for the contractor. There are no timescales of completion, only to resolve defective work in a ‘reasonable time’. However, this is in reference to defective work after PC.
Maybe stipulating on the PC certificate that PC has been granted, except for those works listed on the named defects list. However, the contractor only needs to show willingness to complete the works to be viewed as though acting fairly. If they so wish they can do it on a piecemeal basis, for as long as they are seen to be completing the work they are undertaking the work inaccordance with the contract. Thus, not spending excessive amounts of money, wasting their time and having the additional capacity to move onto the next job.
Meanwhile, the other party (client / owner) in the contract becomes frustrated, upset and confused as to why they have to wait. If this is a private house they are more than likely to be living in the house. On a daily basis affected by the defective work. This can take its tole on their enjoyment and appreciation of the works completed. It can even tarnish the property with the negativity unnecessarily attached to their once in a lifetime home.
The JCT is supposed to be a fair contract between both parties. However, the only ones who are treated unreasonably on this matter is the owner / client.
A few points to consider when reviewing this element of the works could be as follows:
- All defects prior to PC categorized in terms of severity and status.
- All defects prior to PC should have a ‘reasonable’ timescale associated to them set out within the preliminaries at tender. Small items (painting, etc..) short timescale and larger items (replacement or alteration, etc..) longer timescale.
- Any unforeseen defects to be discussed and a timescale attached with an agreement in place between both parties.
A similar set of principles could then be used for the defects after PC. As identical issues do occur. This is then monitored as normal by the CA and if targets are not achieved the contractor understands the penalties. Albeit these would need agreement. The client would need to ensure they follow the contractual position of allowing the contractor access and not stopping them from completing the works.
It would be in the best interests of the contractor to complete the defective work (prior or after PC) as soon as possible. Enabling them to achieve the ‘making good defects’ certificate and releasing their additional retention monies. If they choose to delay then they are acting unreasonable and causing more stress for the client. If they leave all the defective work until the end of the rectification period they give themselves a severely limited time period of 14 days after the issue of the Final certificate to complete the works. Depending on the level of works outstanding, it could be unachievable.
All we are contractually enabled to do is put as much pressure on them to complete the works asap, but advise the client to be patient and not do anything they may regret. Review the works as often as practical to do so (within the scope of our appointment of course). It is just an issue that could have been avoided had the JCT contracts been updated recently to achieve a more practical approach to managing defective works.
