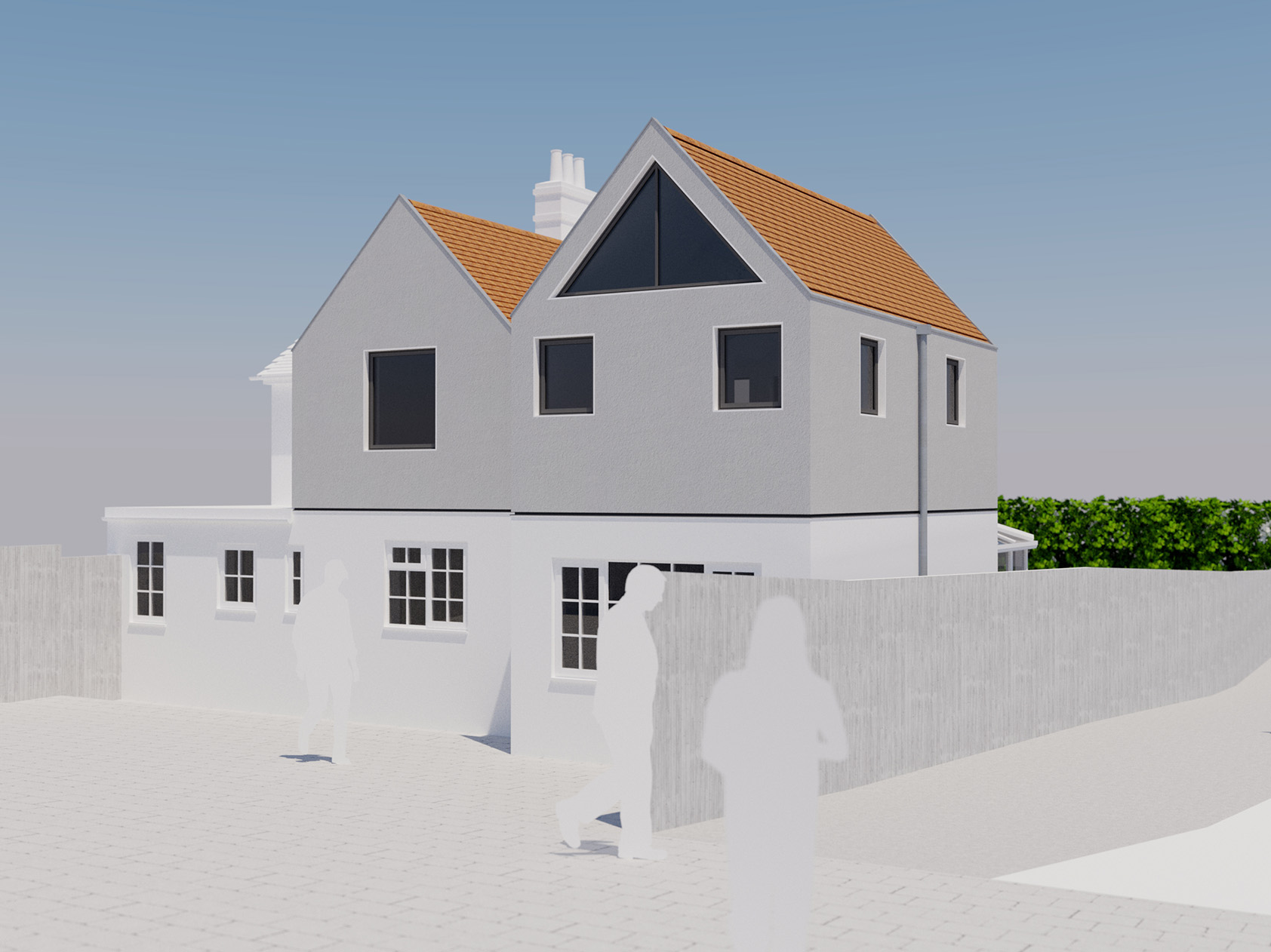
Update on Great North Road – revised design
We submitted a planning application for a first floor extension to a property on the Great North Road in St. Neots. The property is in a conservation area. Although the house is not listed, the conservation officer offered feedback on the design and suggested the roof should be lower. Incorporating…
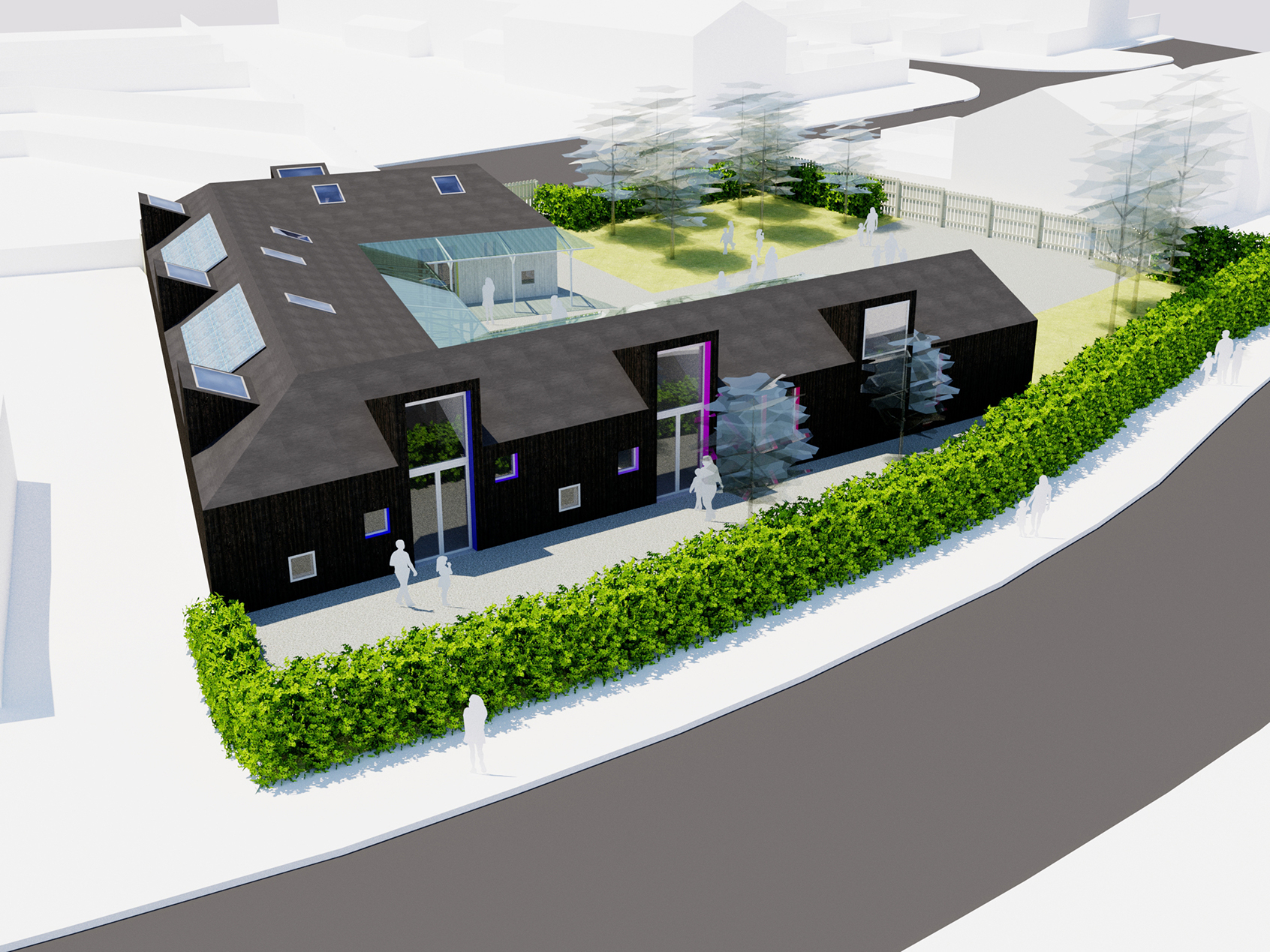
We have new premises at Wyboston Lakes!
We are pleased to announce that we have moved to new premises! The new office at Wyboston Lakes is close to the A1 and set on a large, picturesque site with parking, hotel, gym and restaurant. It also offers plenty of space and choice for client meetings.
Our new address is:
Unit KC57 - Knowledge…

Abbot House – Progress
The works have been progressing really well on site for Abbot House and the extension now has some windows installed. The sliding folding doors by Solarlux and installer Redfen Associates Ltd are to be completed by the end of the month. Following the completion of this element, a balcony is to be…
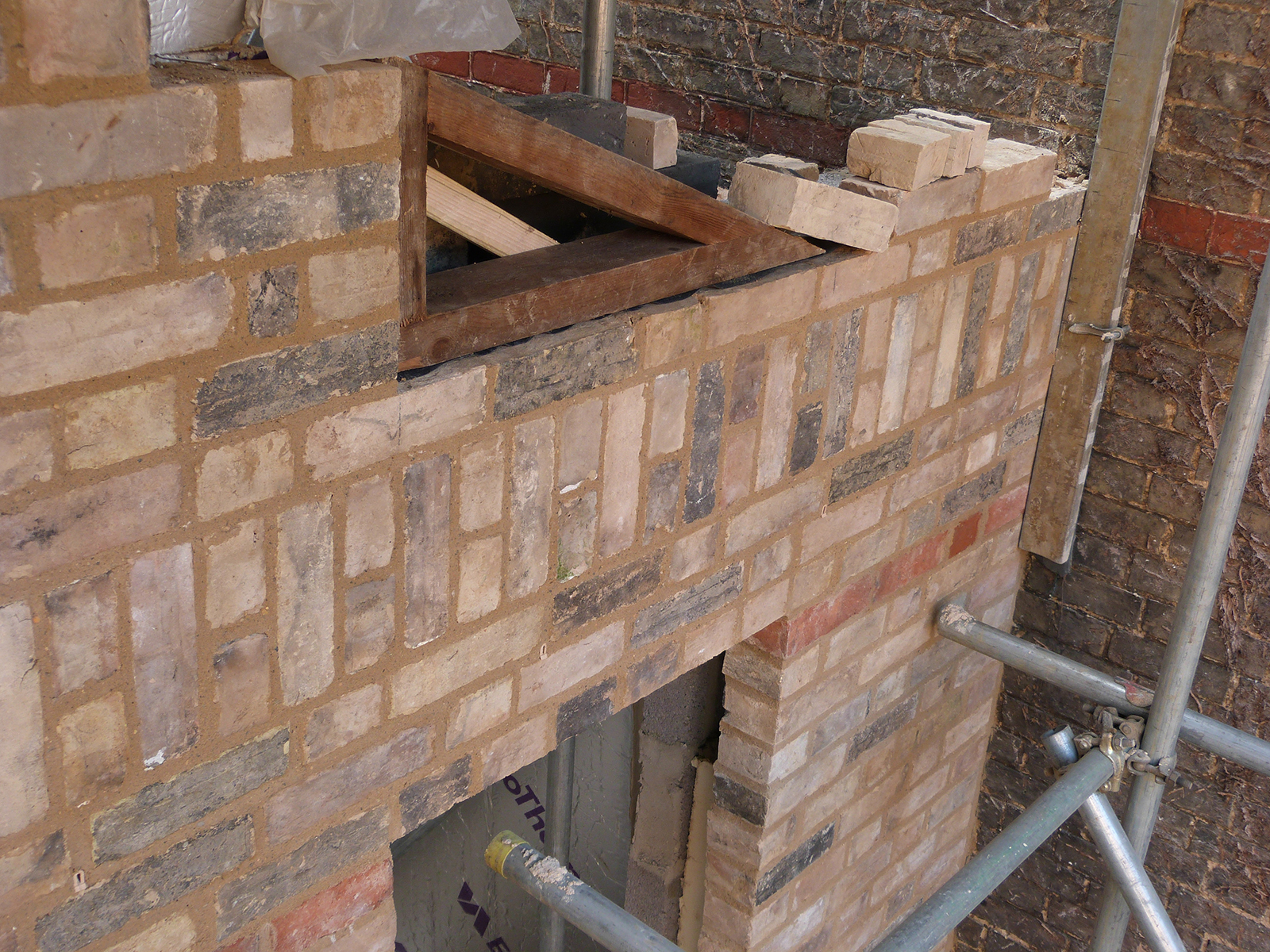
Abbot House – Progress
We thought we would update you on the progress of our Abbot House scheme. The work has continued at a good pace and the upper roof has recently been completed. The brickwork is now finished and looks great with a mix of greys, buff and pink reclaim bricks.
The windows and doors have all been ordered…
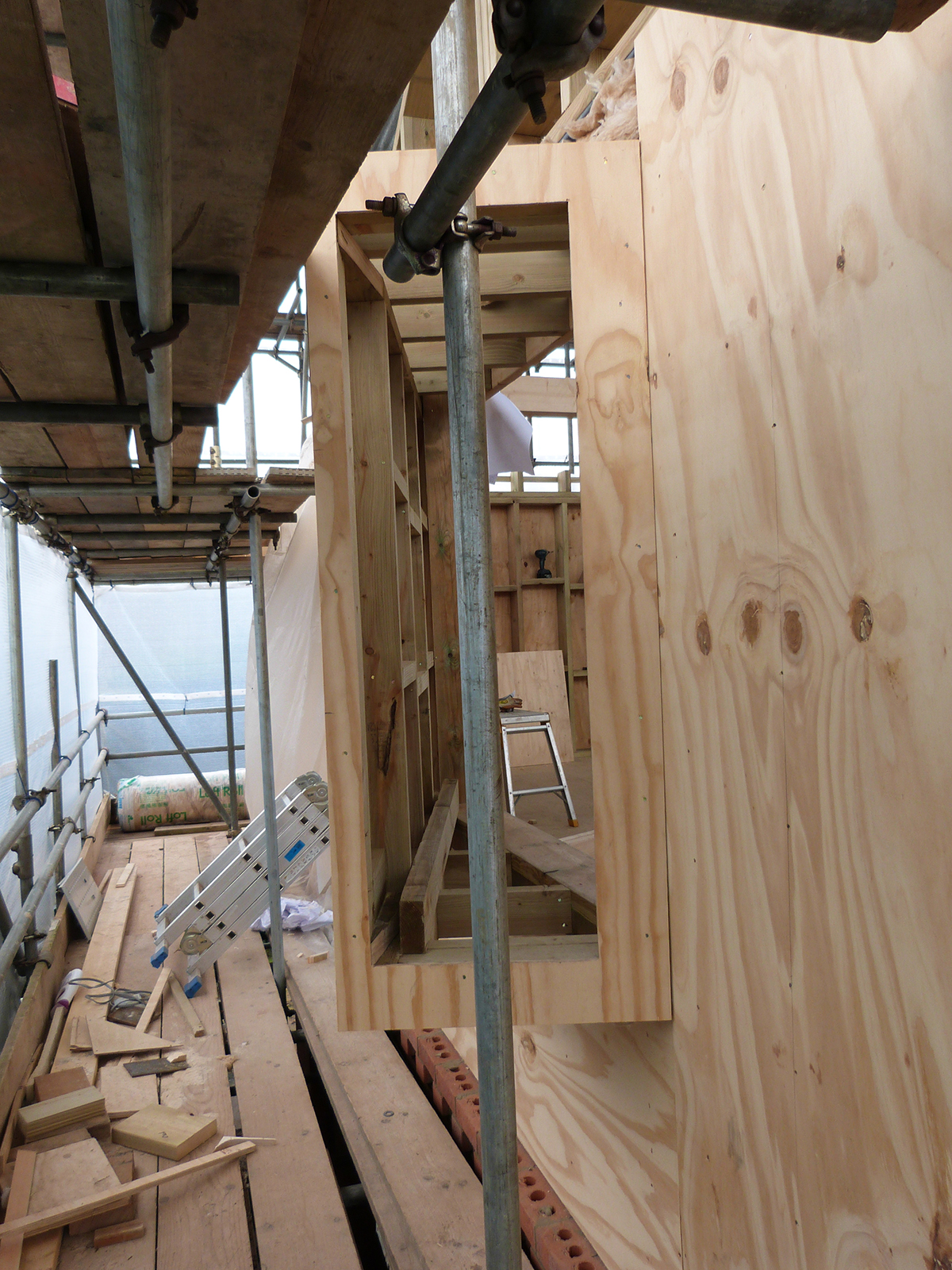
Ravens Court – Progress
Our scheme for Ravens Court is progressing really well on site and is starting to take shape. We thought we would share some photos taken over the last few weeks.
The builders are now constructing the timber work for the roof. This will create a double pitched arrangement with a central valley…

181 Great North Road goes in for planning
The planning application for the first floor extension in Eaton Socon has been submitted to the Huntingdonshire District Council (HDC). The details of the application are on the Council's website and this will give people the opportunity to comment on the design.
In order to support the application,…
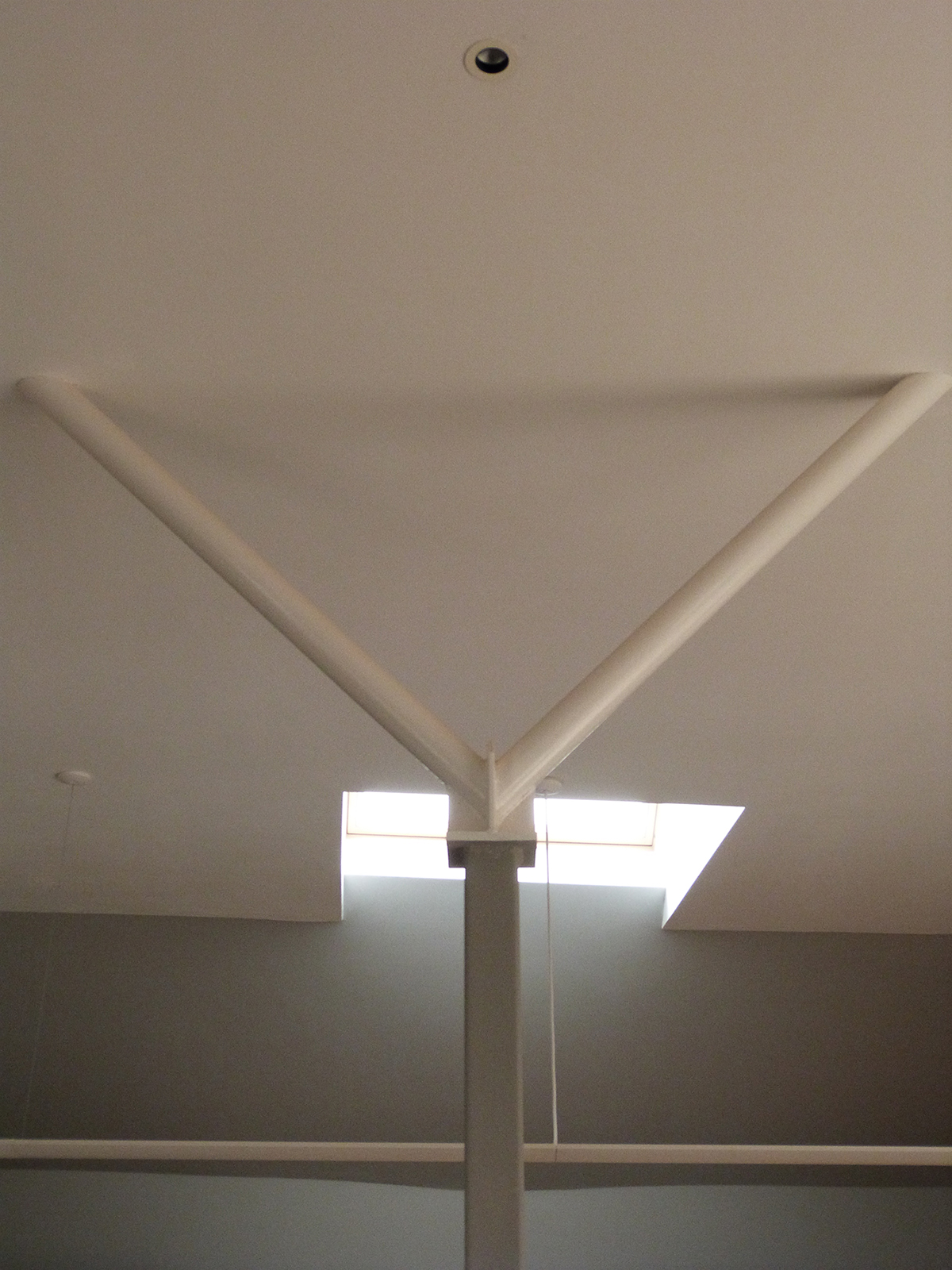
Waresley Barns Conversion completed!
Simon was recently invited to visit a completed project that he had been working on during his time at Cowper Griffith Architects. The scheme involved the restoration and conversion of a group of barns into a single level domestic dwelling for a private client.
The project consisted of five barns…

The Barn at Old Barn Farm goes in for Planning
We have submitted the Listed Building Consent application to Huntingdonshire District Council for the barn at Old Barn Farm in Great Gransden.
The works are essential for the stability and maintenance of the building with a view to commence the works on site once permission is granted.
The aim…
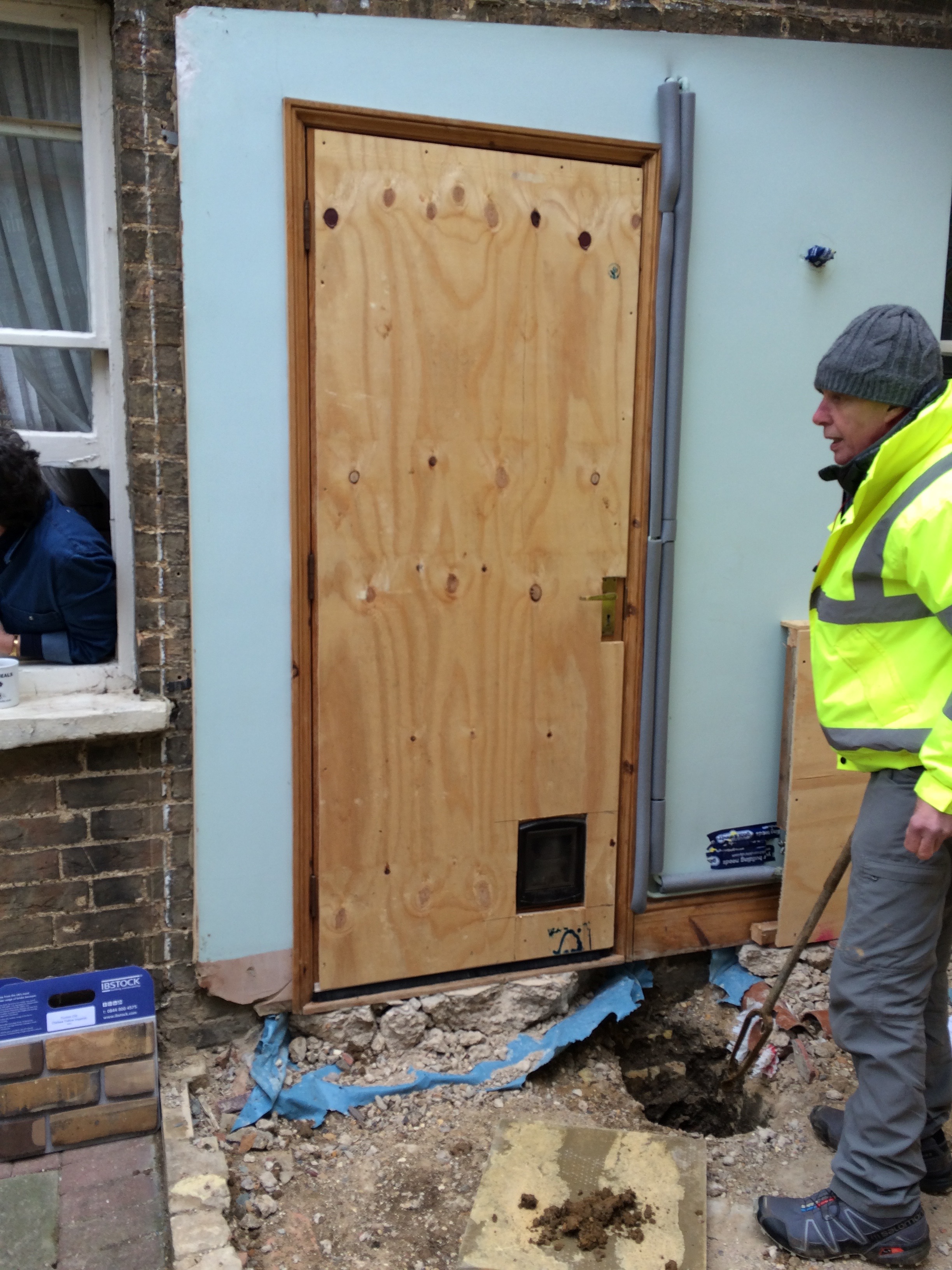
Abbot House – On Site!
Our scheme for 'Abbot House' West Street in St Neots has commenced on site with the initial clearance nearly complete and site investigation trial holes inspected.
After a successful planning permission being granted at the beginning of the year the construction phase has followed on quickly so as…
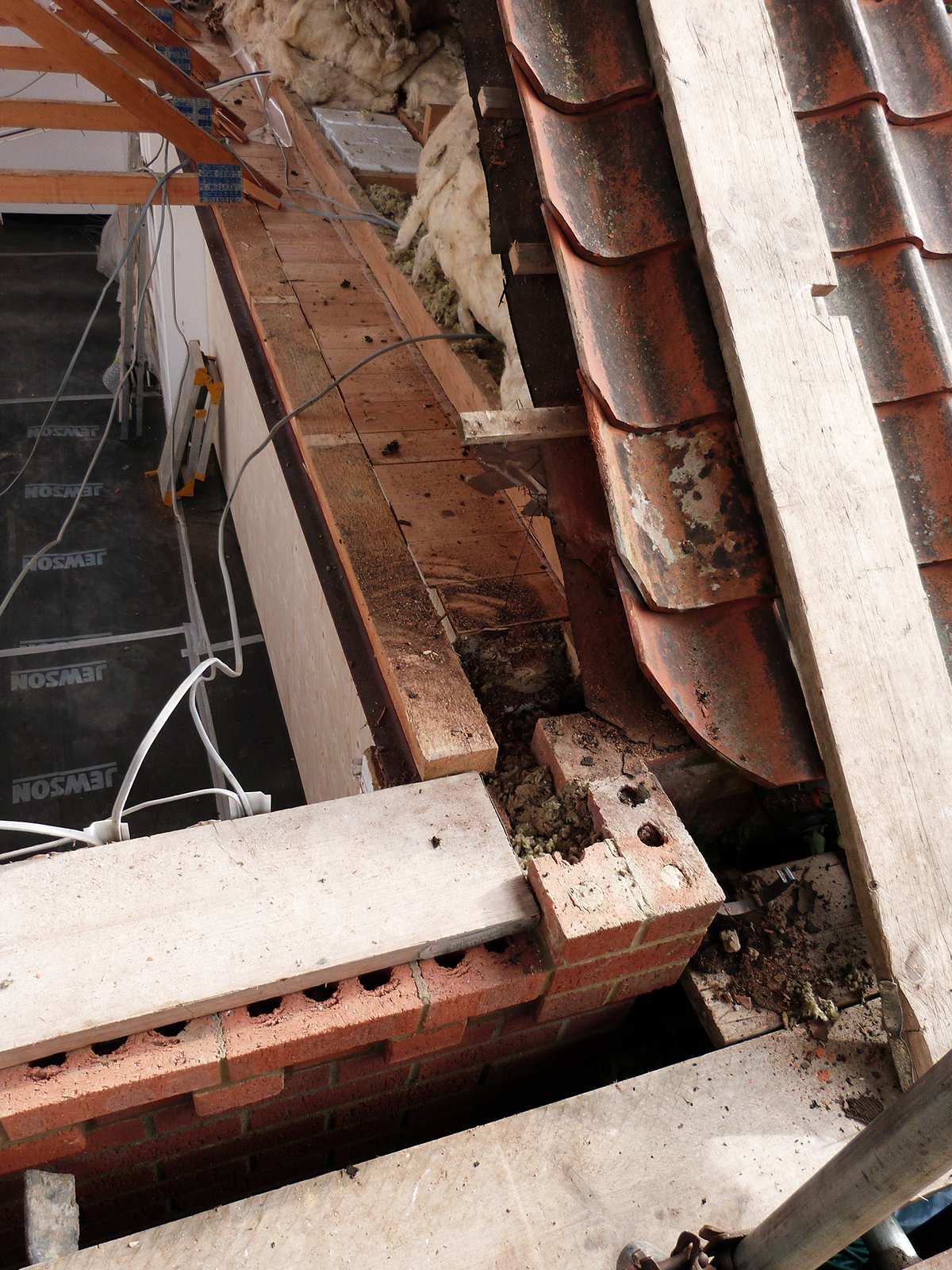
Ravens Court – On Site.
Our scheme for Ravens Court in Thornham has commenced on site and is progressing well with the initial works approved by Building Control.
The first stage of the works was to form the brick clad plant-room to the front of the property at ground floor level. This will support part of the first floor…

Abbot House – Planning Permission Granted!
Huntingdonshire District Council have granted us permission for our scheme at Abbot House (2 West Street) in St Neots. The permission is for a single storey side extension and a two storey rear extension formed in sympathetic materials but with some modern twists.
The client is delighted and is…

Preschool – Revised scheme images
We have updated the images of the preschool to reflect the permitted scheme and to show the evolution of our idea.
We are currently completing all the detailed design information for the project with a view to go out to tender in the new year. We will keep you posted of any developments!
You…