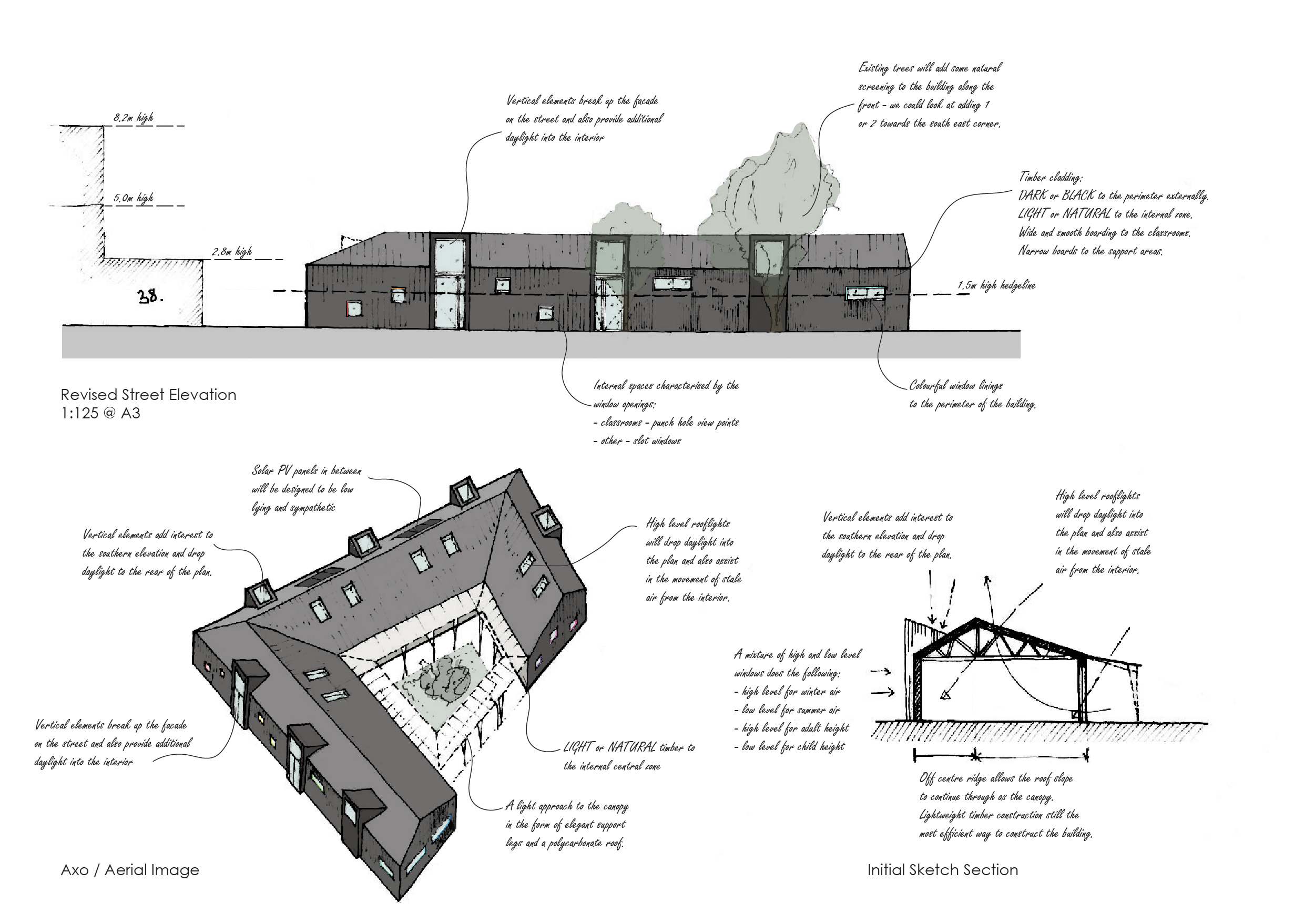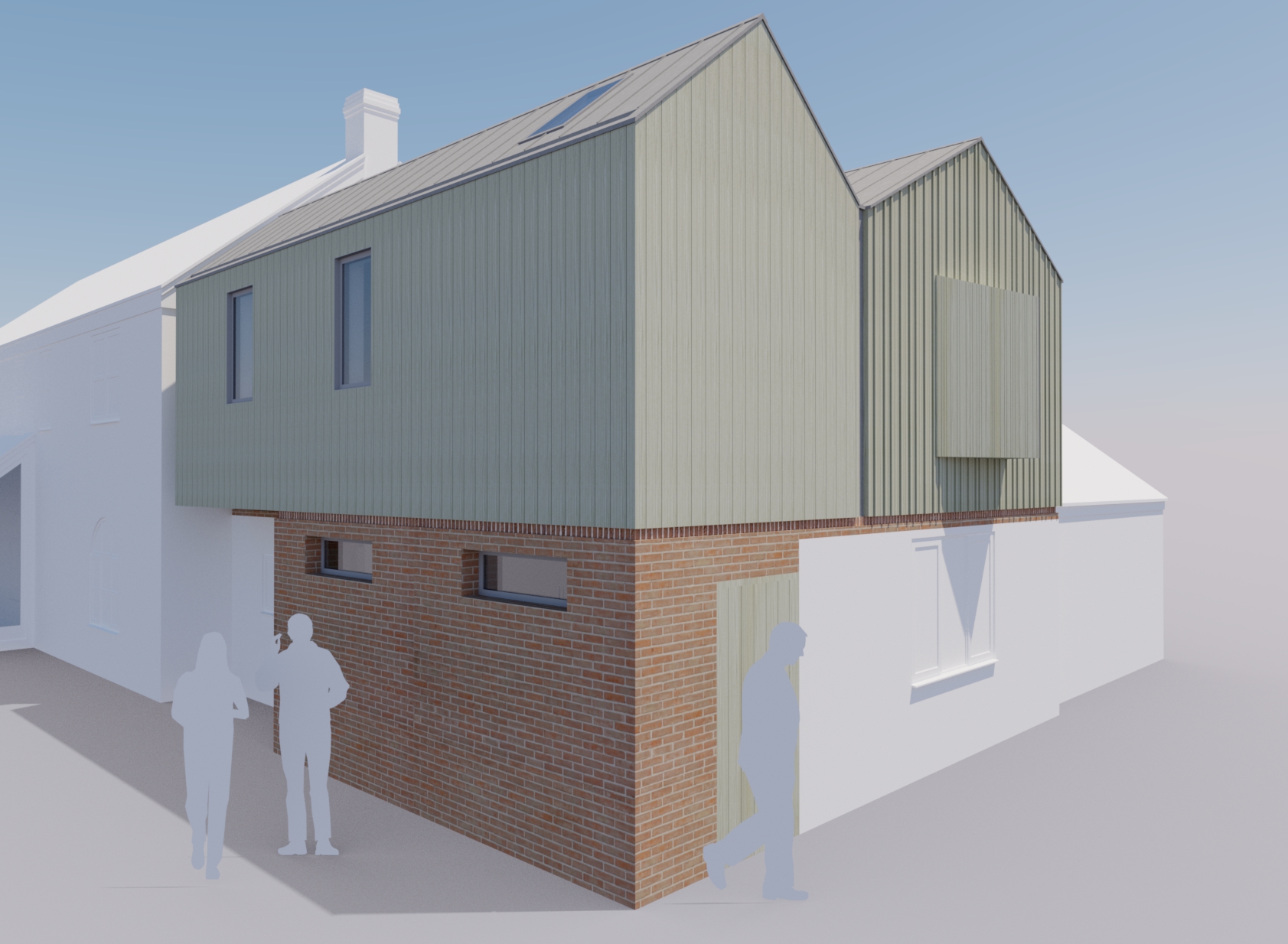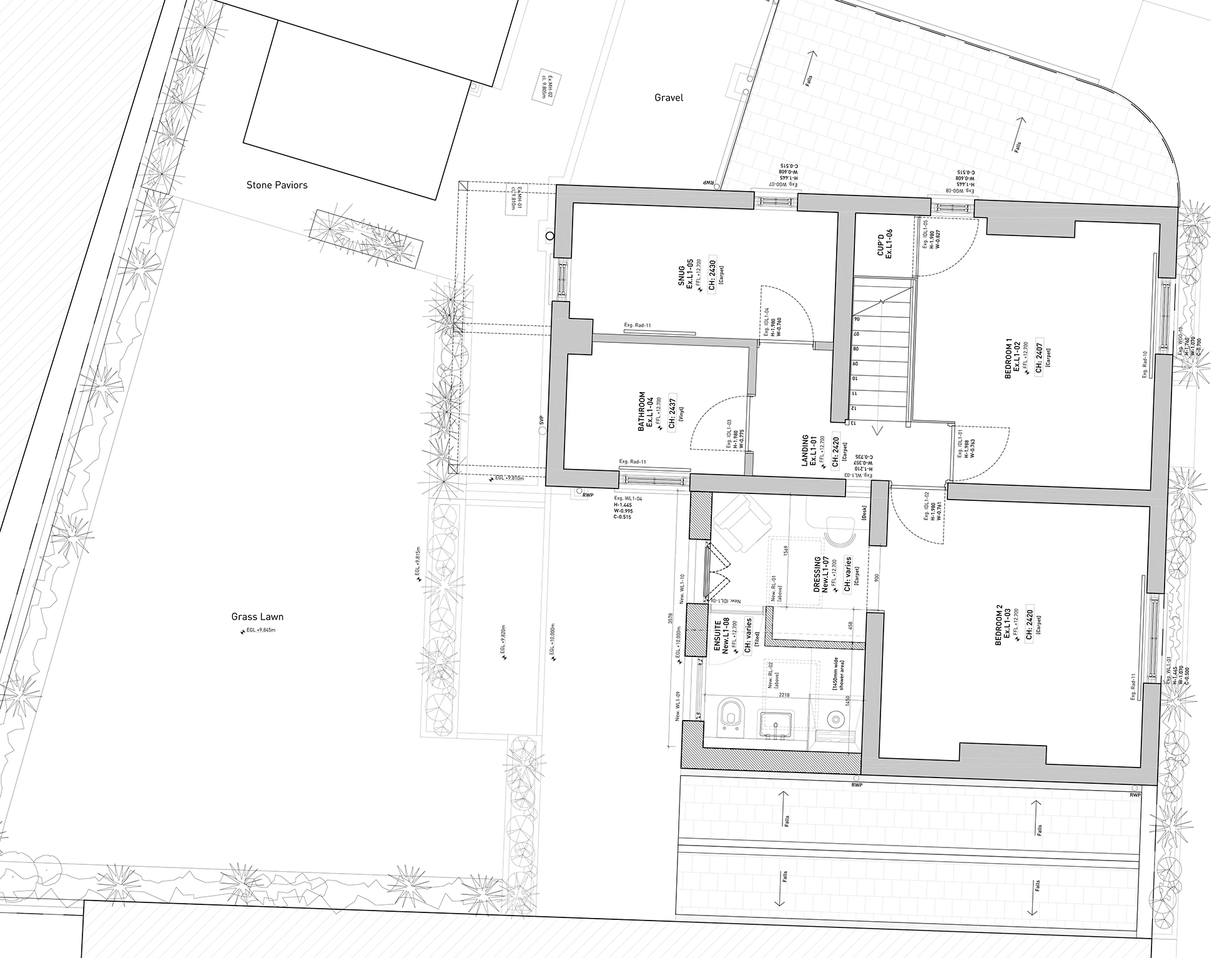
Preschool – Planning Permission Granted!
We are delighted to say that we have been granted planning permission for a new building for a local charity, the Eaton Socon Preschool.
The design has been a collaborative process involving all the people committed to generating this new building - the preschool (staff and committee), the funding…

Abbot House Extension Update
We are delighted to say we have submitted the planning application for Abbot House, St Neots earlier today. The side and rear extension to the property has been designed to ensure the owner can fully enjoy the period house and add another layer of architecture to its history. The scheme should appear…

Ashfield – Planning permission granted!
This interior reconfiguration required the re-planning of the existing kitchen and dining area to form a substantial open plan living space. We applied for planning permission to complete some alterations to the roof and external extension.
We can confirm Huntingdon District Council planning department…

Ravens Court – Planning permission granted!
King's Lynn and West Norfolk Borough Council have granted planning permission for our project in Thornham. The client is really pleased with this result and we can now get started on drawing detailed plans of the design.
For further information on this project see - Ravens Court, Thornham
…

New Project – Abbot House
We have a new project - a side single storey and a rear two storey extension to a period property in St Neots. We have completed a series of feasibility studies that have been discussed with the client. During the meeting, we tweaked the feasibility studies and agreed on a design to take forward to…

New Project – Red Brick Farmhouse
We have been asked by a private client to complete a series of sketches and ideas for a rear extension to a red brick Victorian farmhouse in Thornham, Norfolk. The extension will form their new dining space and reconfigure the kitchen. In addition, this will alter the connection with their external garden…

Extension in Thornham goes in for planning
The planning application for the extension in Thornham has been submitted to the King's Lynn and West Norfolk Borough Council. The details of the application should appear on the Council's website in the coming days and this will give people the opportunity to comment on the design.
It is hoped…

Interior reconfiguration update
Last week the planning application for the interior reconfiguration in Ashfield was sent into Huntingdon District Council. We are hoping for a the application to be granted at the beginning of September and further work to commence soon after.

Beth Shalom Synagogue completed in Cambridge
In Simon's previous practice he was the lead consultant and contract administrator for the construction of a new synagogue in Cambridge. The project was recently completed and this week, Simon was invited by the committee to visit this amazing new building.

We are now a limited company!
Due to the rapid growth of Devlin Architects we are excited to announce that we are now officially a limited company. This is an important step in our development and we look forward to further growth in the future.

New Project – Double Studio Extension
We are excited to announce that due to an increase in funds we have reevaluated the design for our Devlin Architects' office. Initially, it was envisioned that we would build a stand alone office at the foot of our residential premises. However, after careful consideration, we have decided to build…

New Project – Interior Reconfiguration
We are pleased to announce that we have an exciting new project in Kimbolton. Our client would like to reconfigure the interior of their property so that they can better enjoy the space and rooms in their home. This will be a ground floor reconfiguration and could potentially involve some slight…