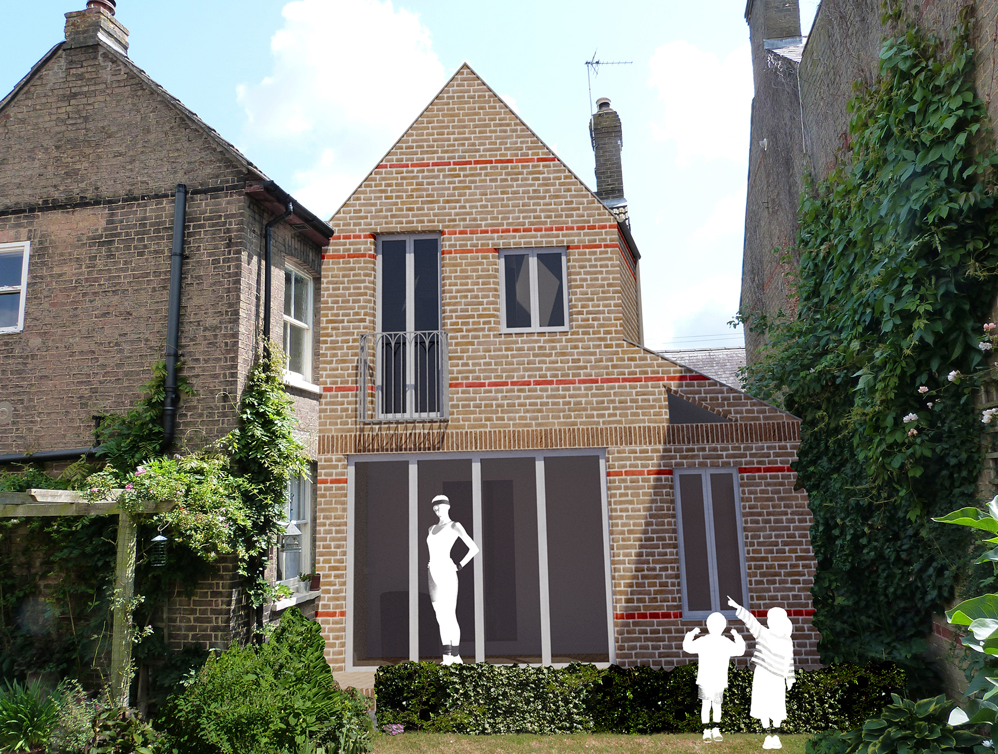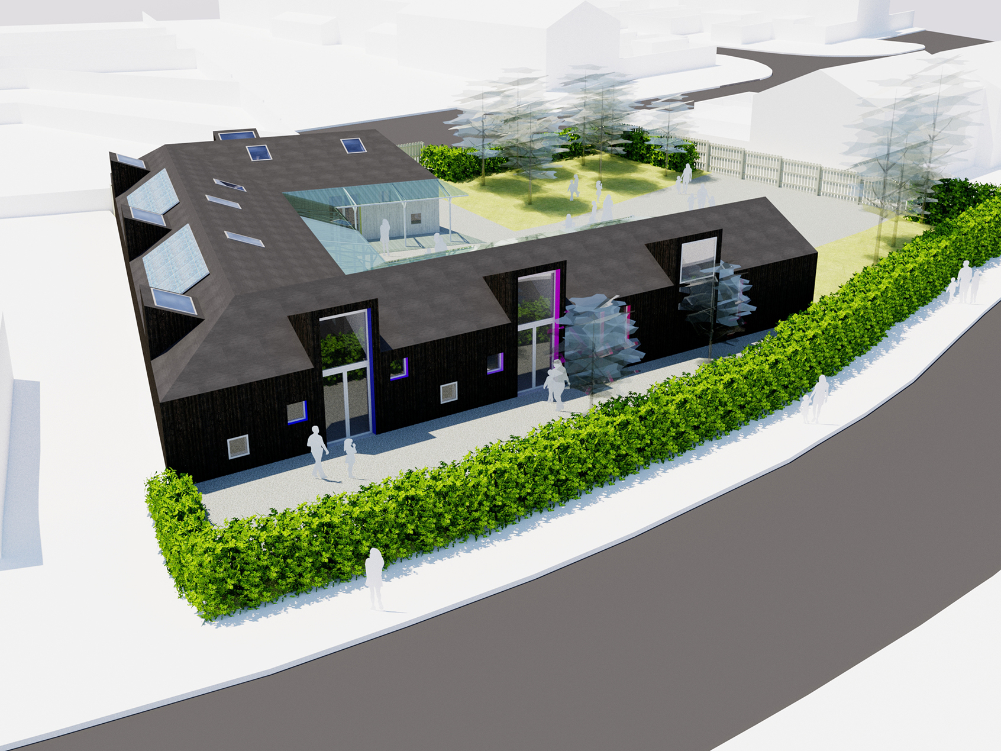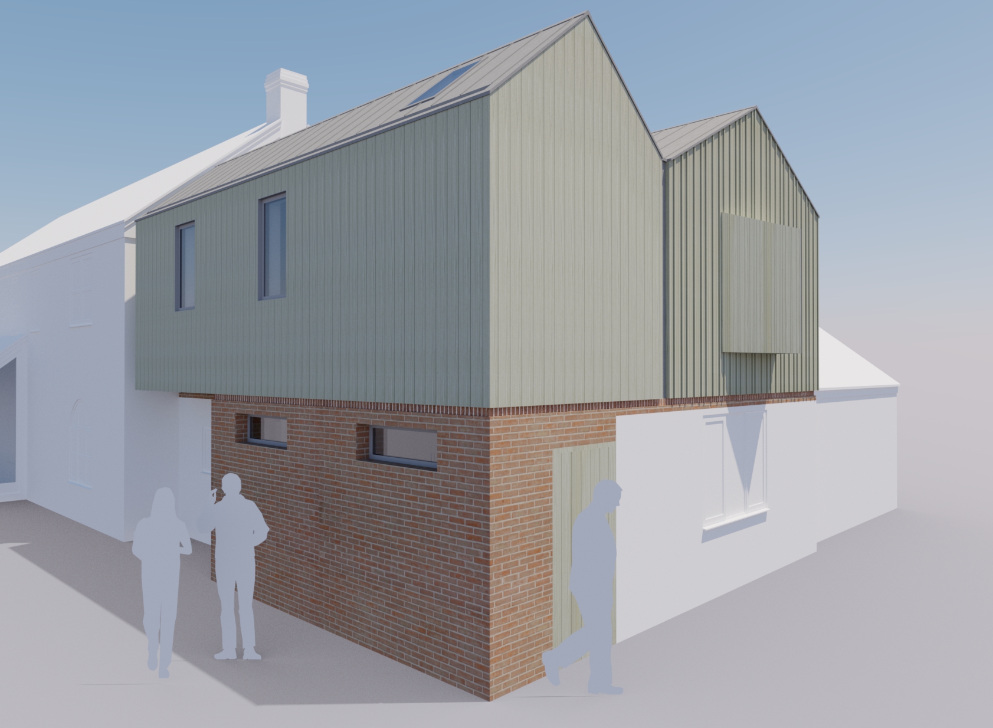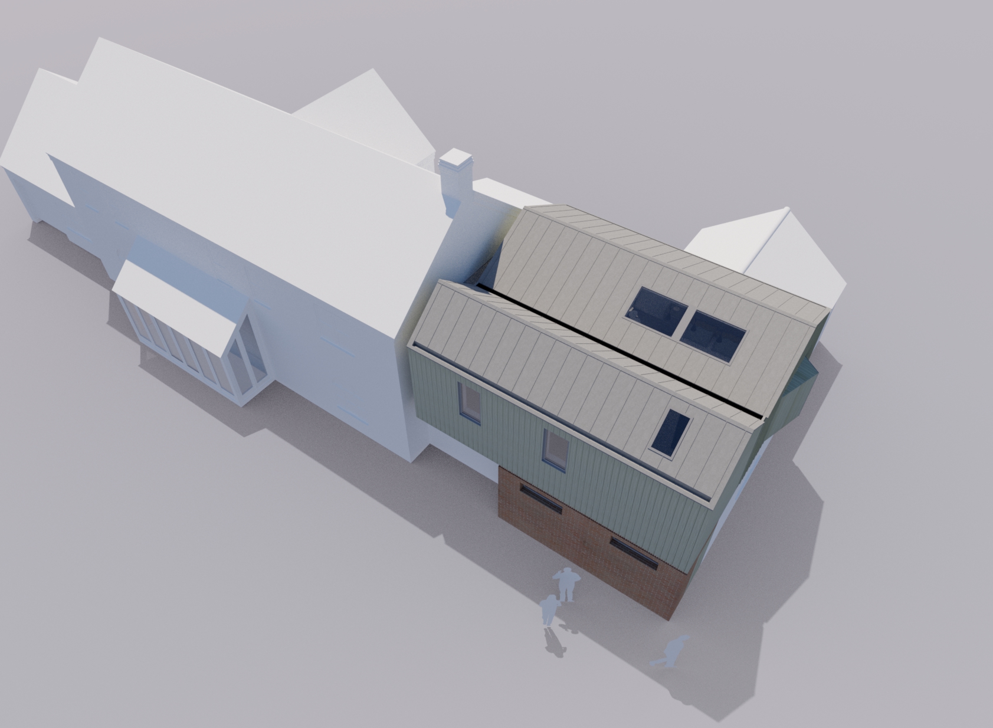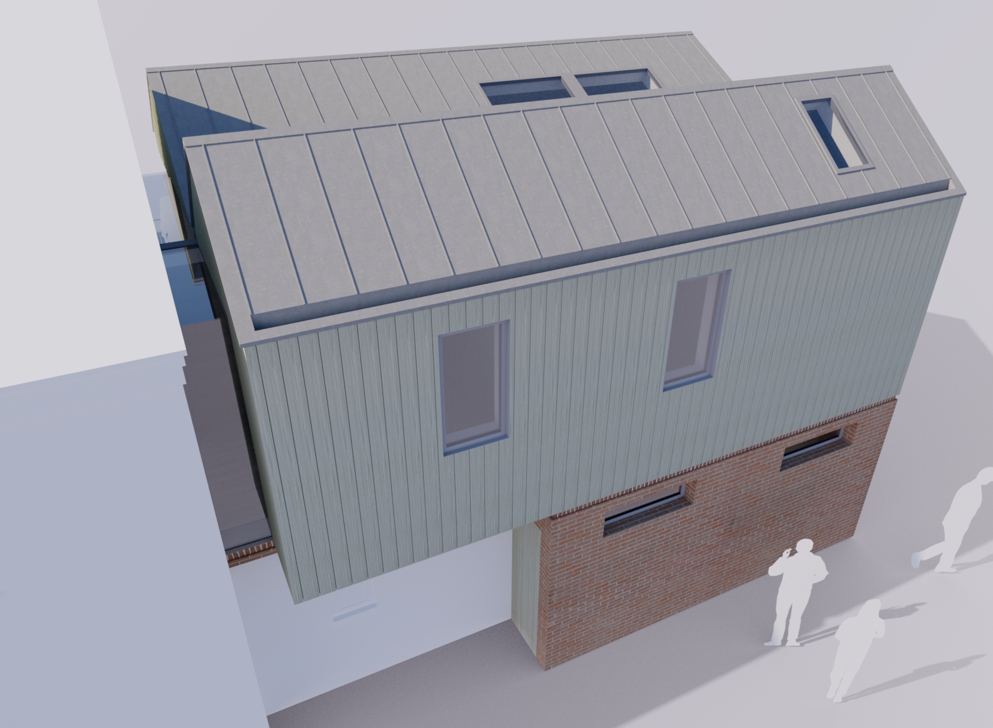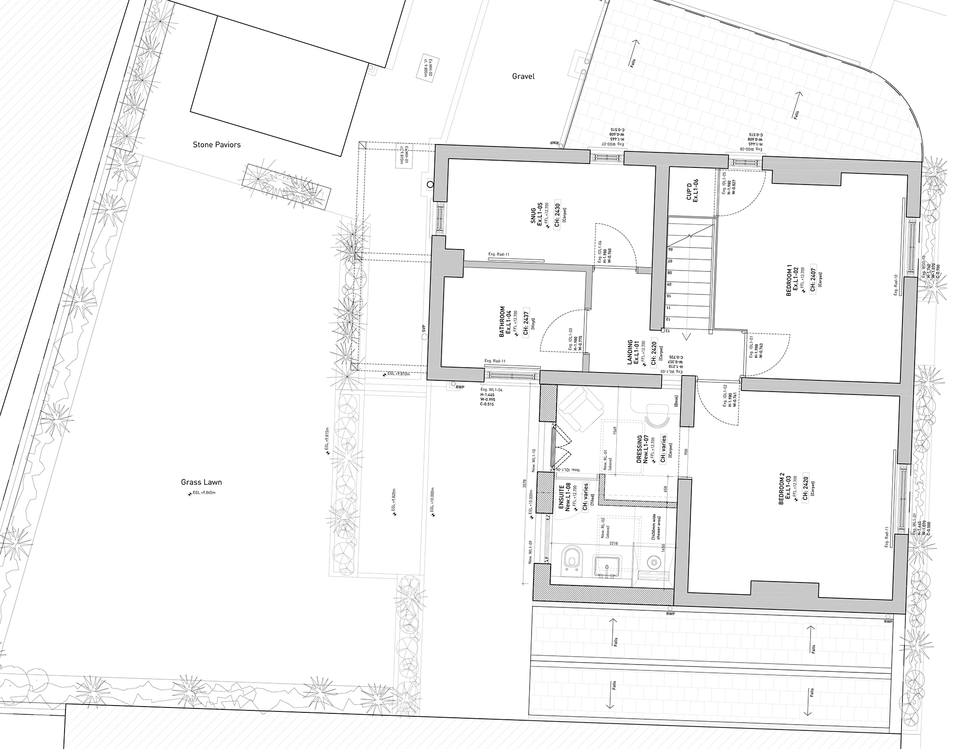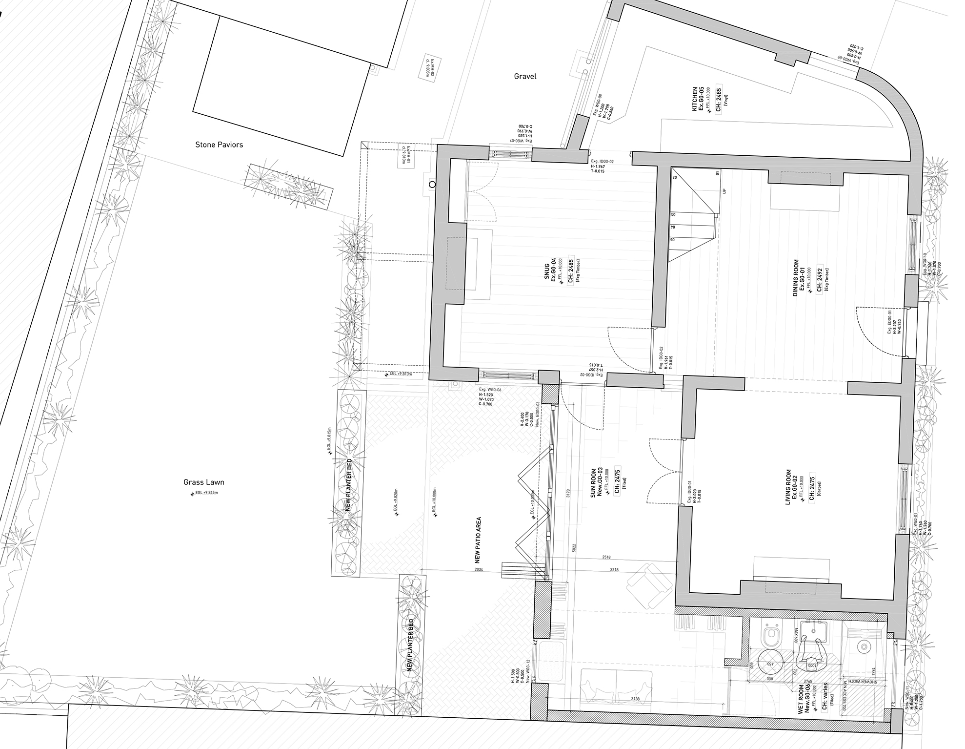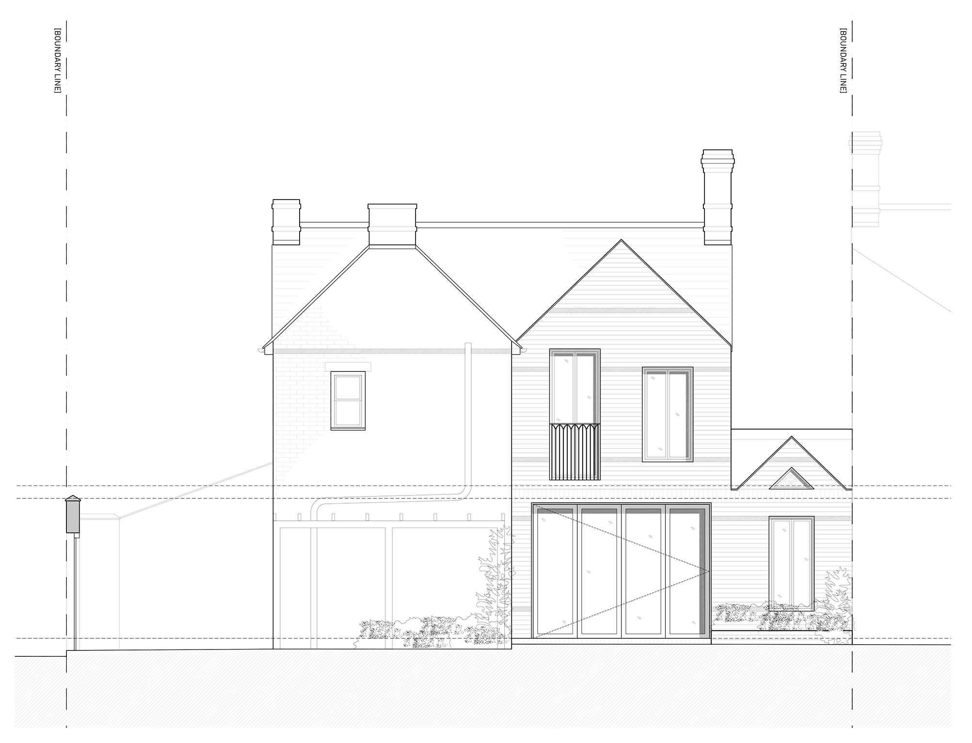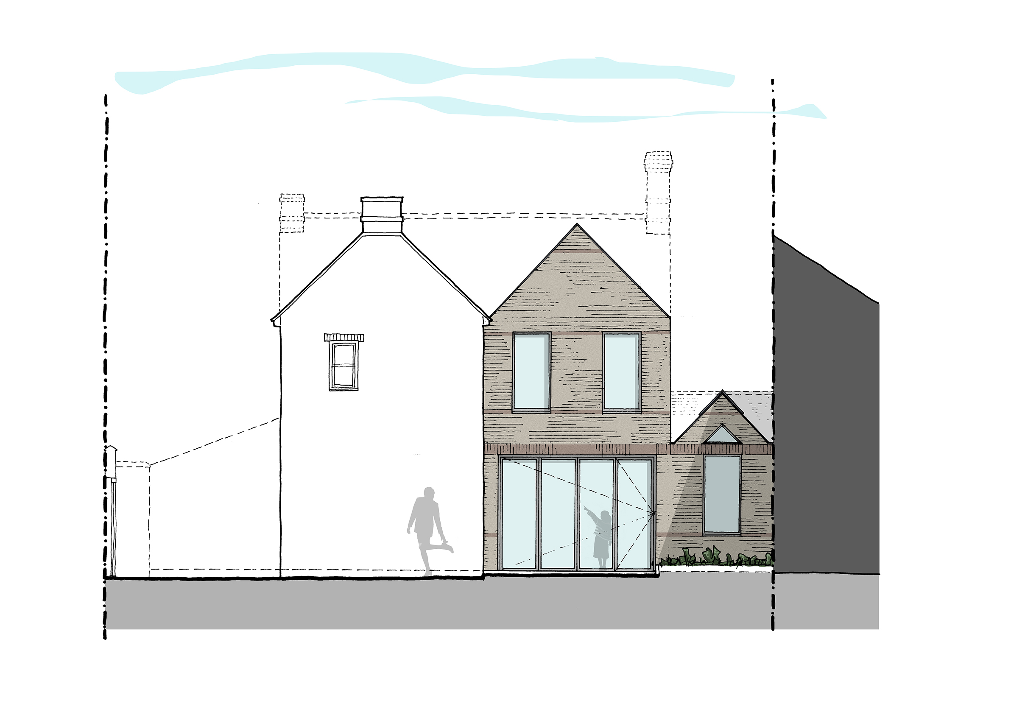We are delighted to say that we have been granted planning permission for a new building for a local charity, the Eaton Socon Preschool.
The design has been a collaborative process involving all the people committed to generating this new building – the preschool (staff and committee), the funding body, the local planning authority, the local town council, parents and neighbours. We also wanted to ensure the design was relevant to its context and setting but was distinct, and one that we at Devlin Architects would be proud of.
The new facility will include three interconnected classrooms for 100 children that are charismatic and open, with a feeling of intrigue and fun. The light scoops positioned around the perimeter and the large east facing openings will flood the interior with continuous skylight ensuring a comfortable environment for learning. The building will change from a dark wood external skin to a light and bright white interior, both with splashes of colour and ideally positioned windows to engage with the children.
The open heart of the building will link with the newly planted forest school area in the location of the existing cabins. This is coupled with the newly located front sensory garden that will offer safe external environments for the younger children to explore.
We are now looking forward to working towards a completed facility for this outstanding preschool provision!
If you would like to learn more on this project you can keep up to date via the project page – Eaton Socon Preschool
-
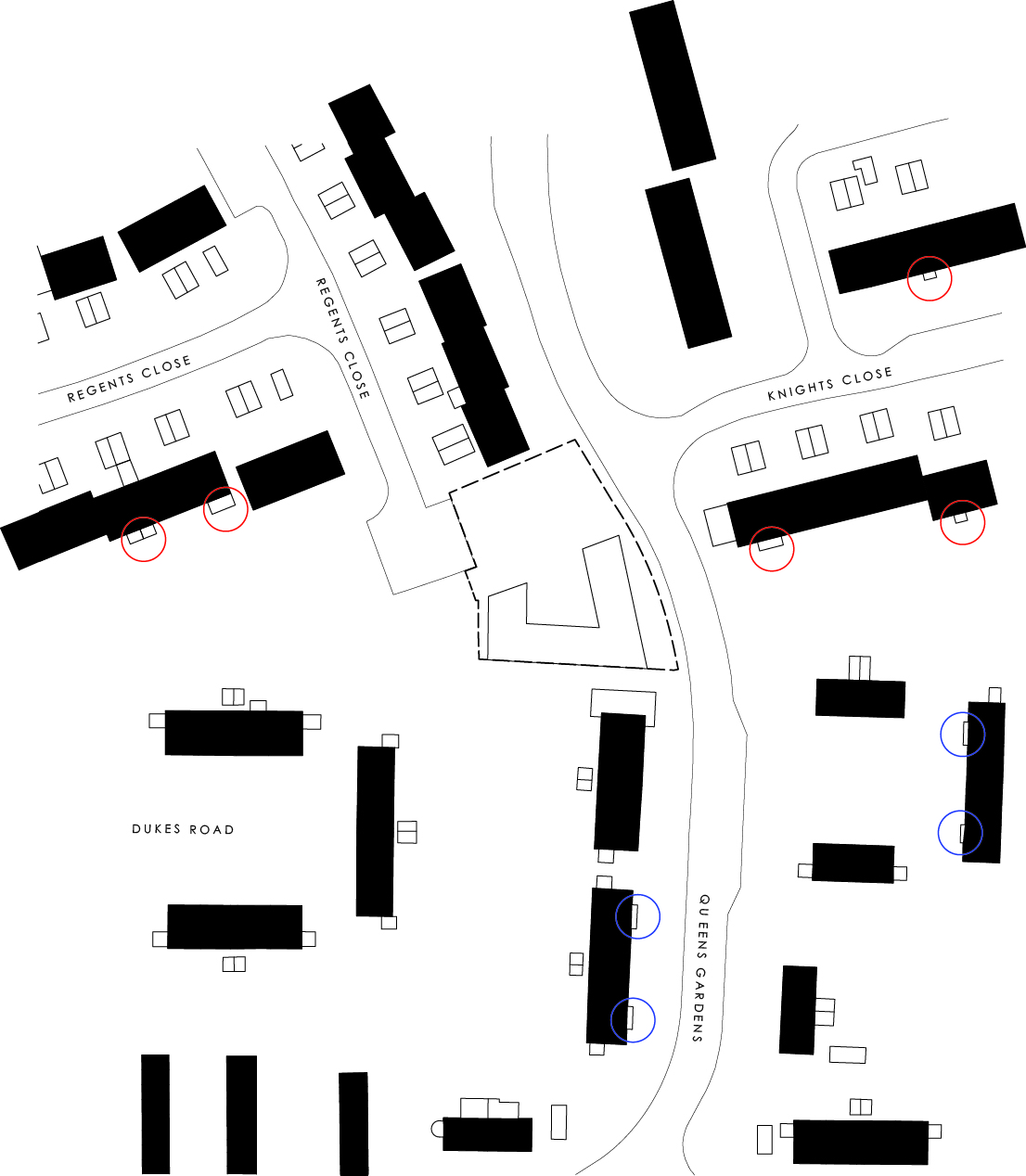
-
Continuation of the block
-
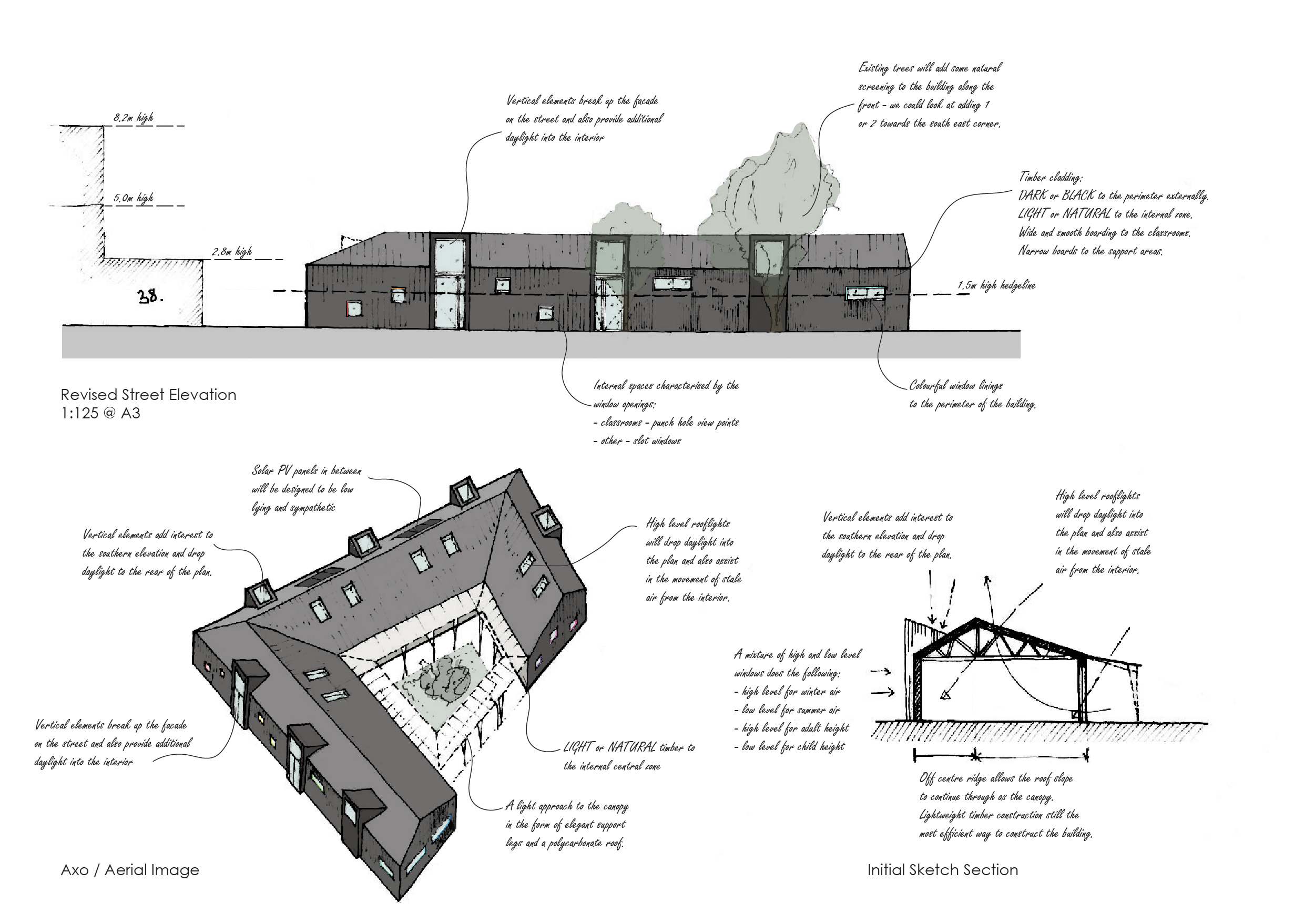
-
Initial sketches
-
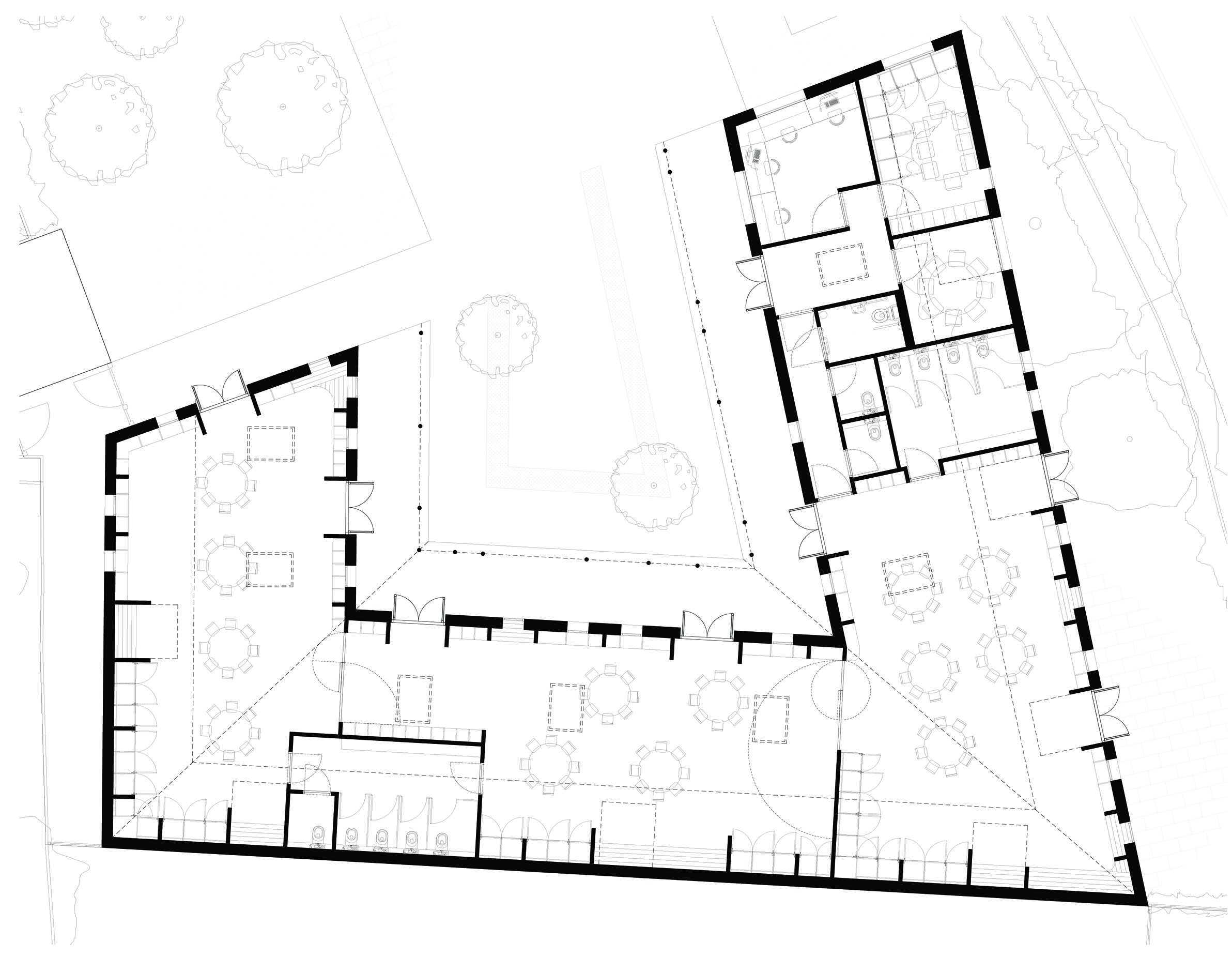
-
Revised ground floor plan

