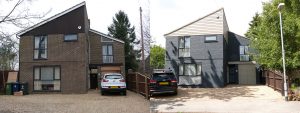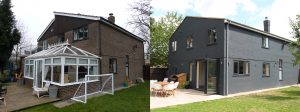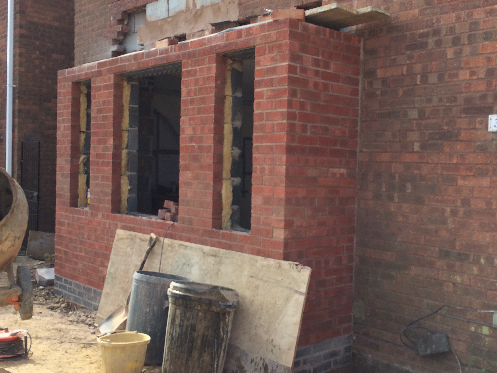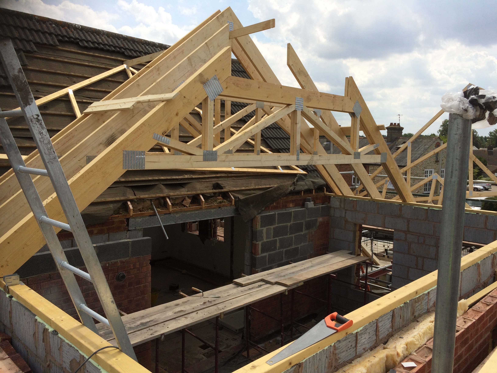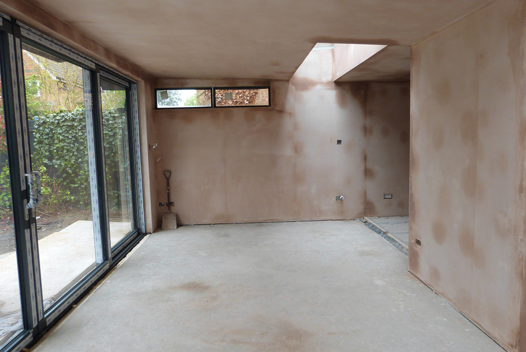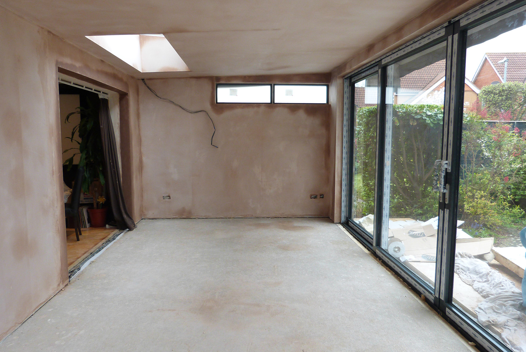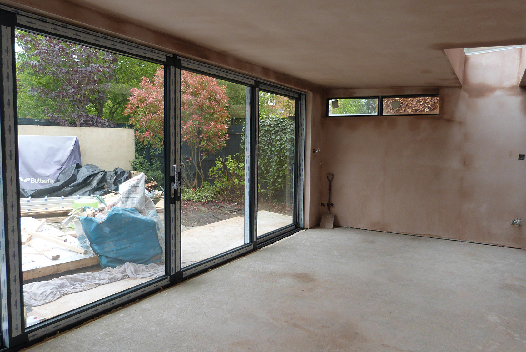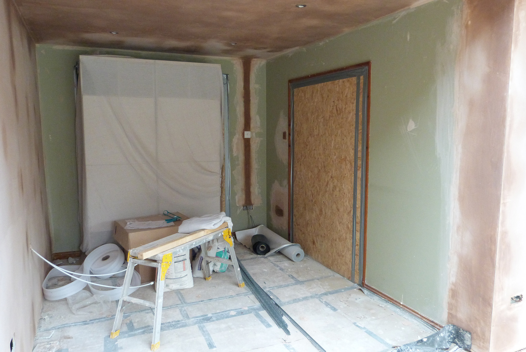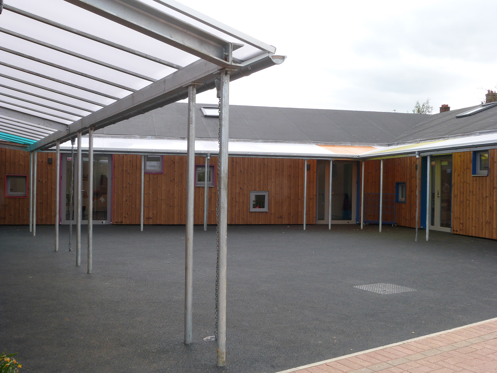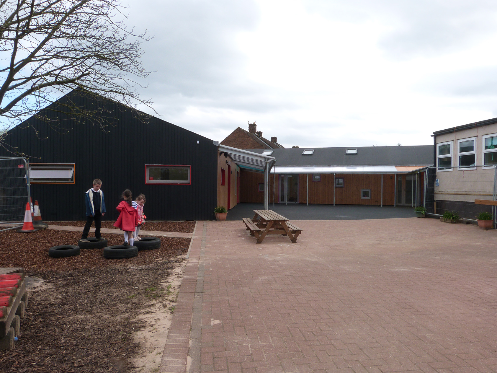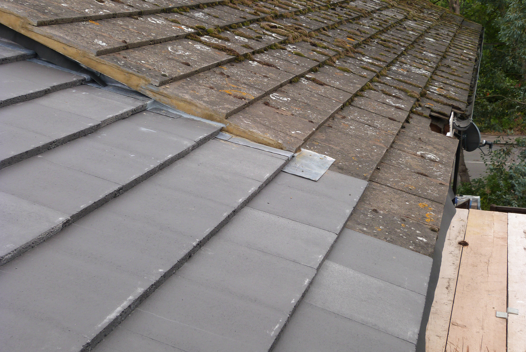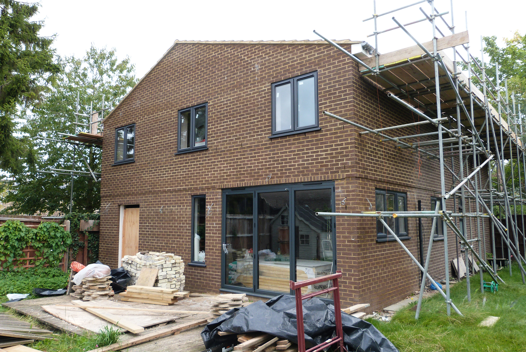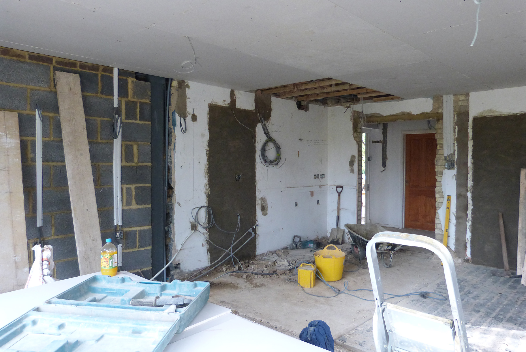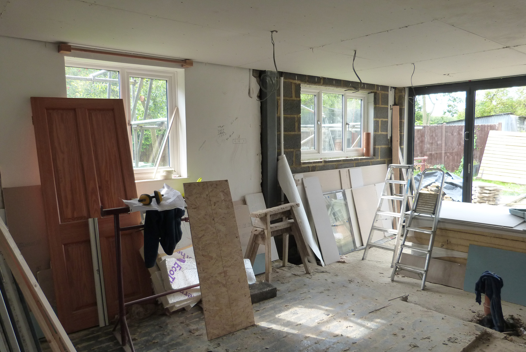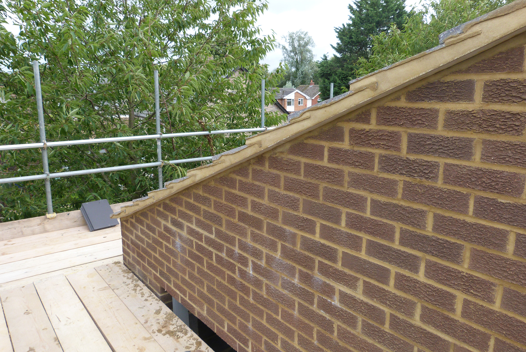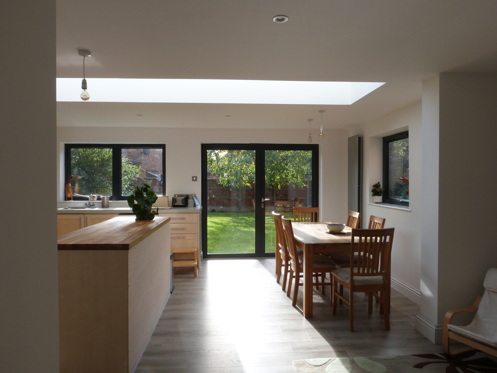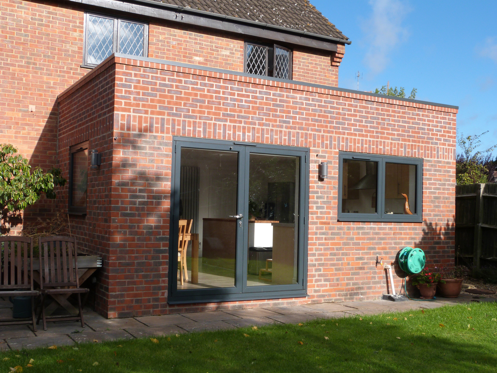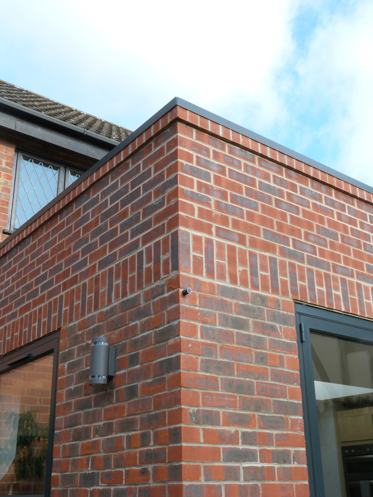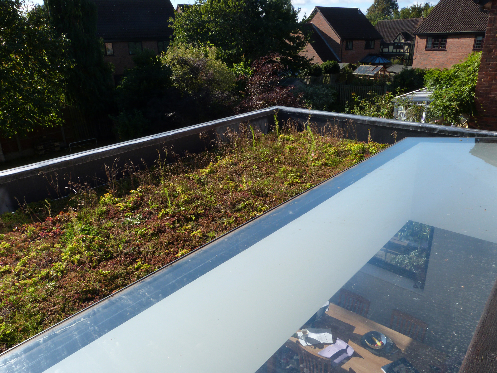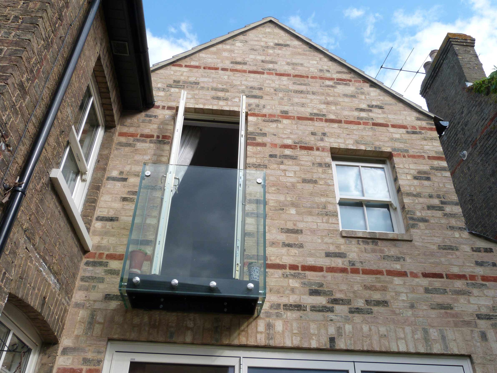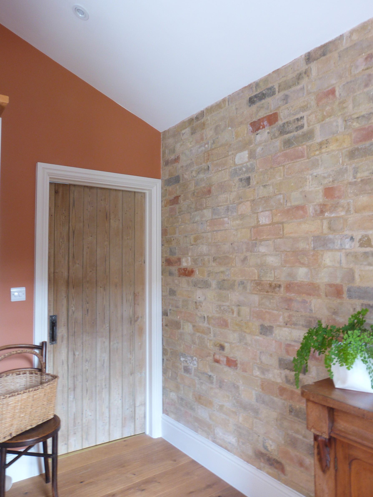We held a ground breaking ceremony in St Neots, Cambridgeshire for our new purpose built pre-school building for a local charitable organisation. Eaton Socon Pre-school CIO currently reside in two porta-cabins and have been desperate for new premises for over 20 years. Finally, we are on our way to building them a high quality bespoke building that will secure their future, give them a new home and enable them to grow as a charity. This will benefit the local community as a whole and the children that attend this Ofsted ‘outstanding’ setting.
We welcomed several local dignitaries and local councillors to the ceremony, and they were accompanied by some of the children who currently attend the pre-school. This included my youngest daughter Orla-Blake Devlin in her safety gear!
The attending dignitaries were: Richard Pemberton – High Sheriff of Cambridgeshire and his wife, Derek Giles – Mayor of St Neots and District Councillor, Simone Taylor – Local and County Councillor for Eynesbury and St Neots. Members of the committee, construction team and the design team, including myself; were also present.
Works to the building are progressing with the suspended concrete block and beam ground floor slab being finished. The perimeter scaffolding and structural timber frame will soon be commencing so we will start to see the form and scale of the building taking shape. We will keep you informed of the progress.
-
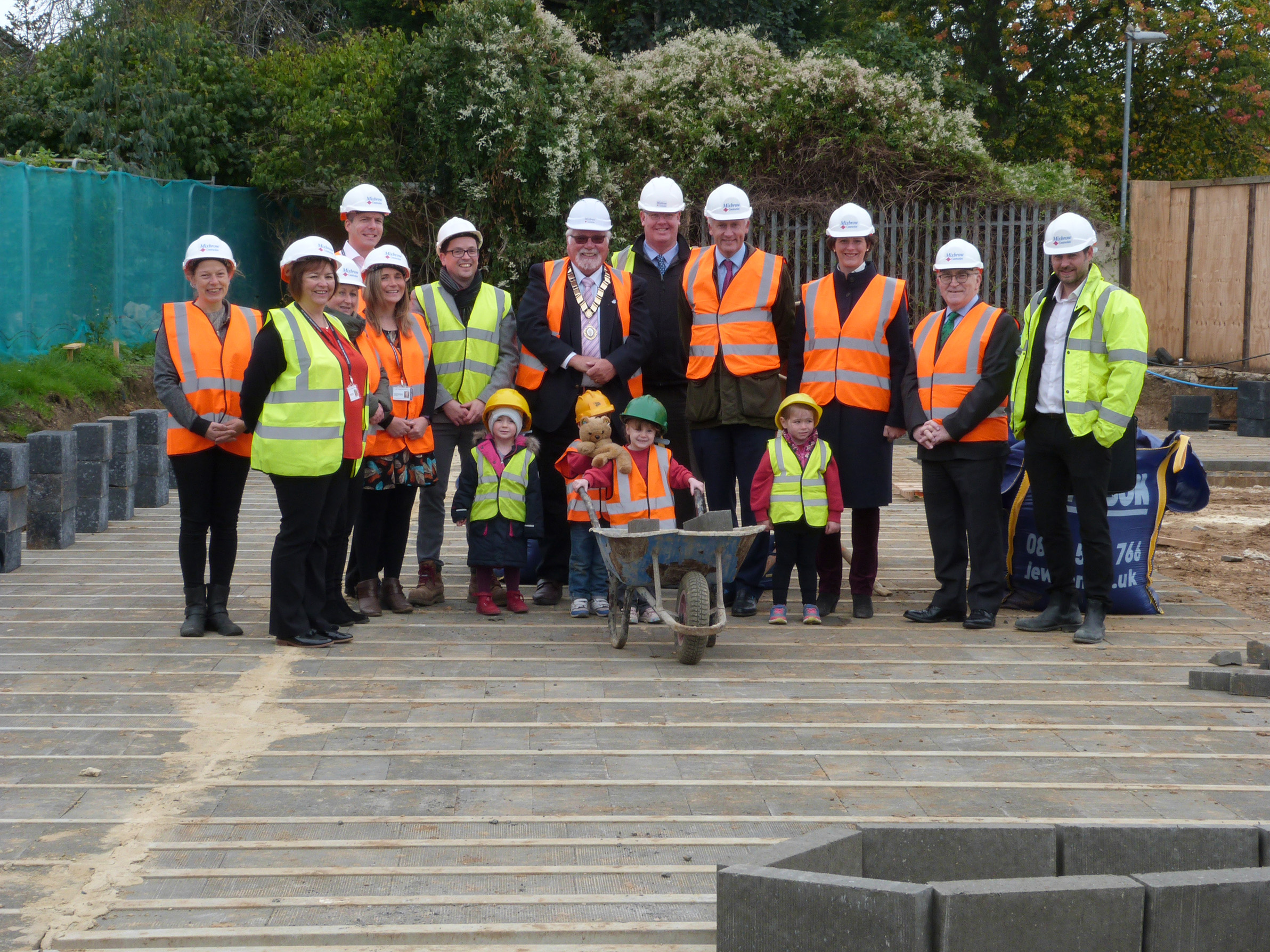
-
Breaking ground ceremony
-
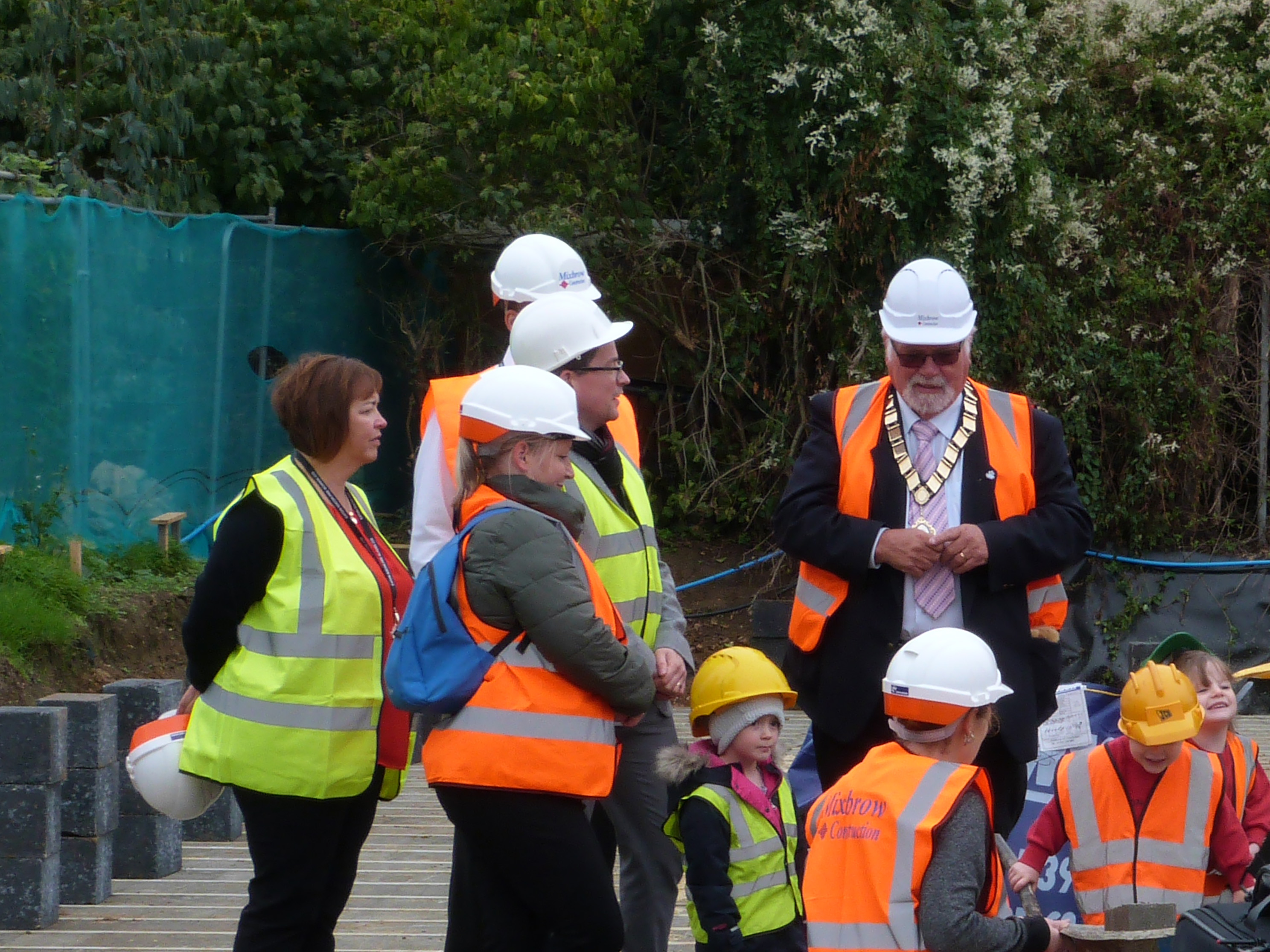
-
Mayor of St Neots in attendance

