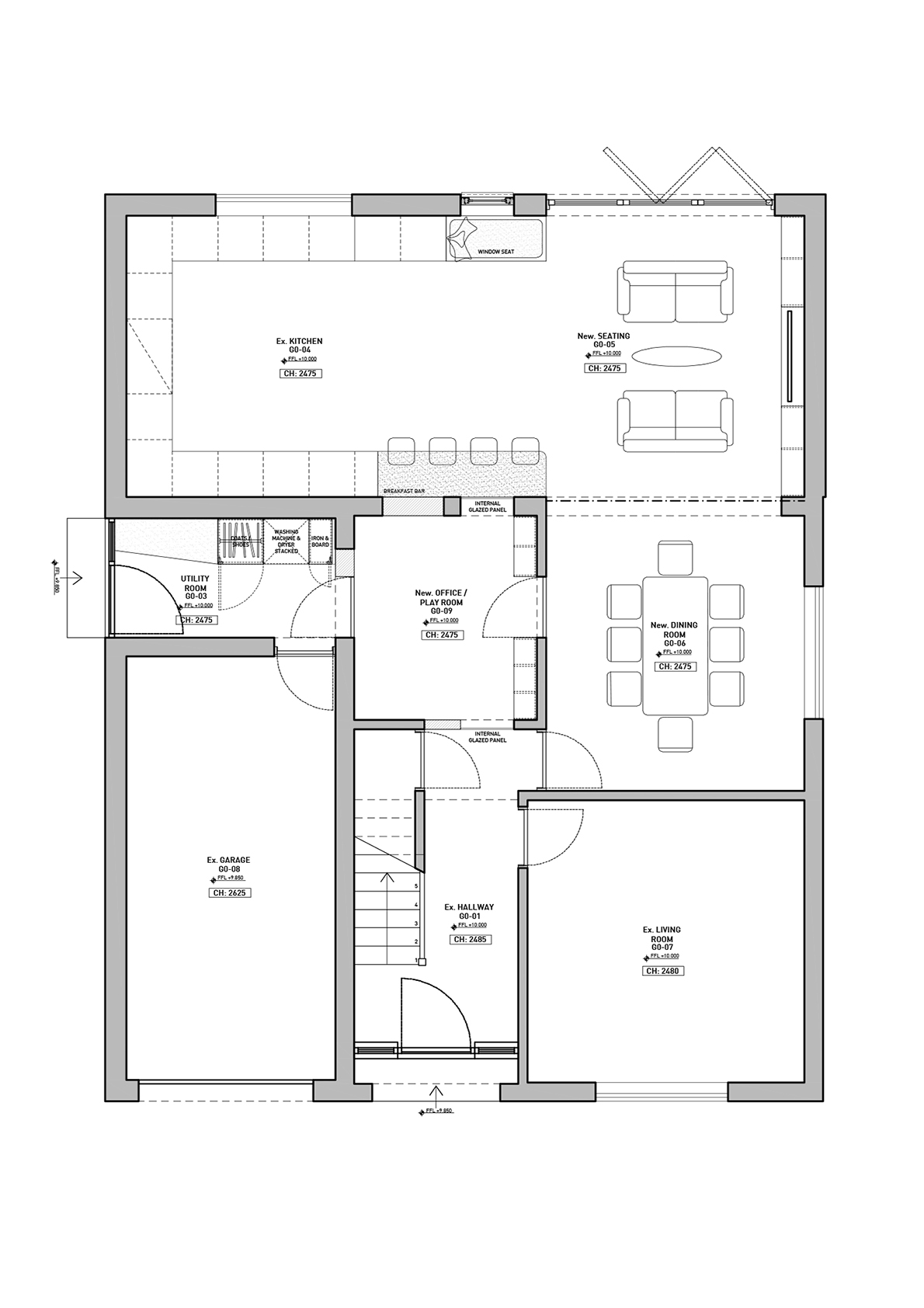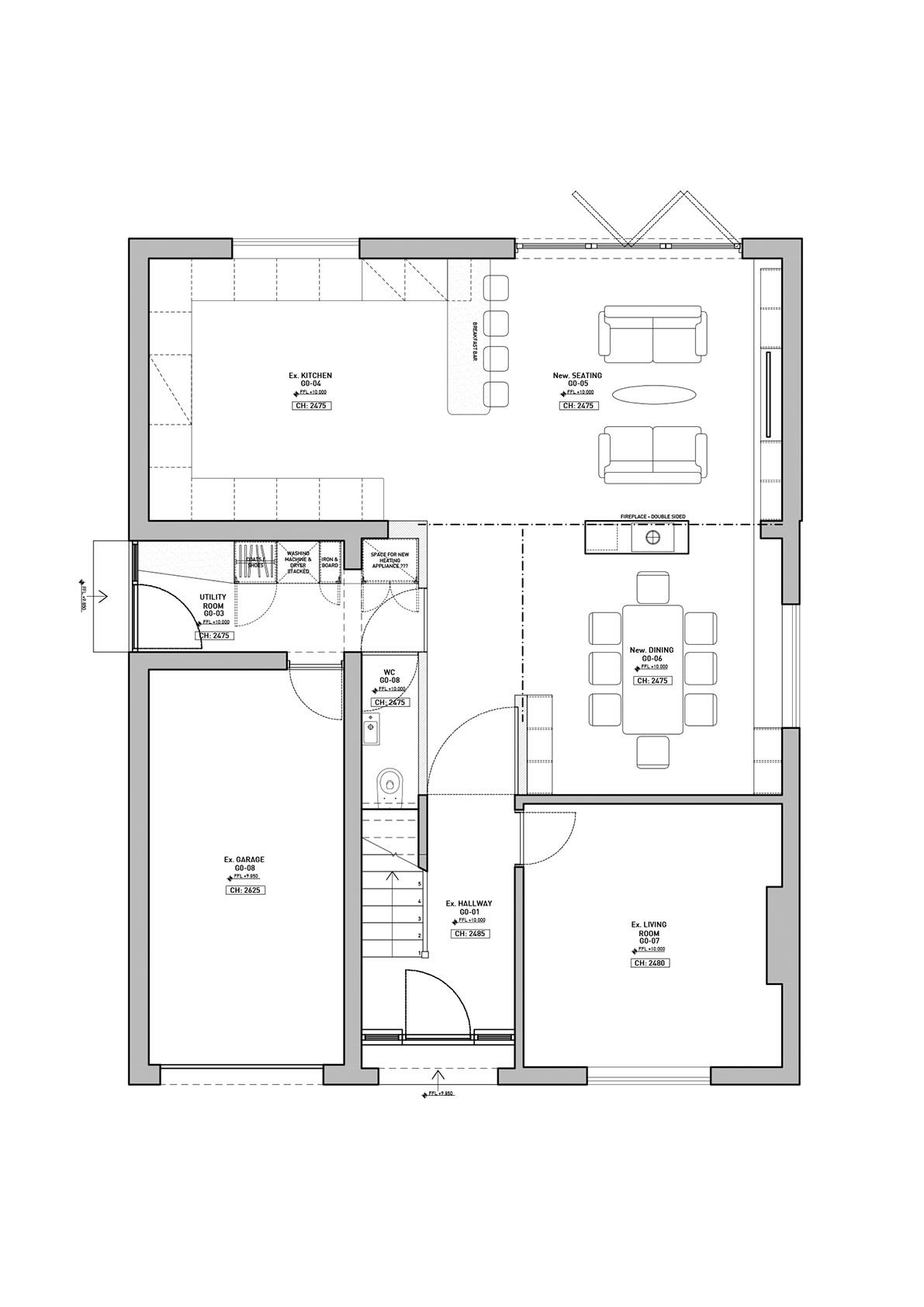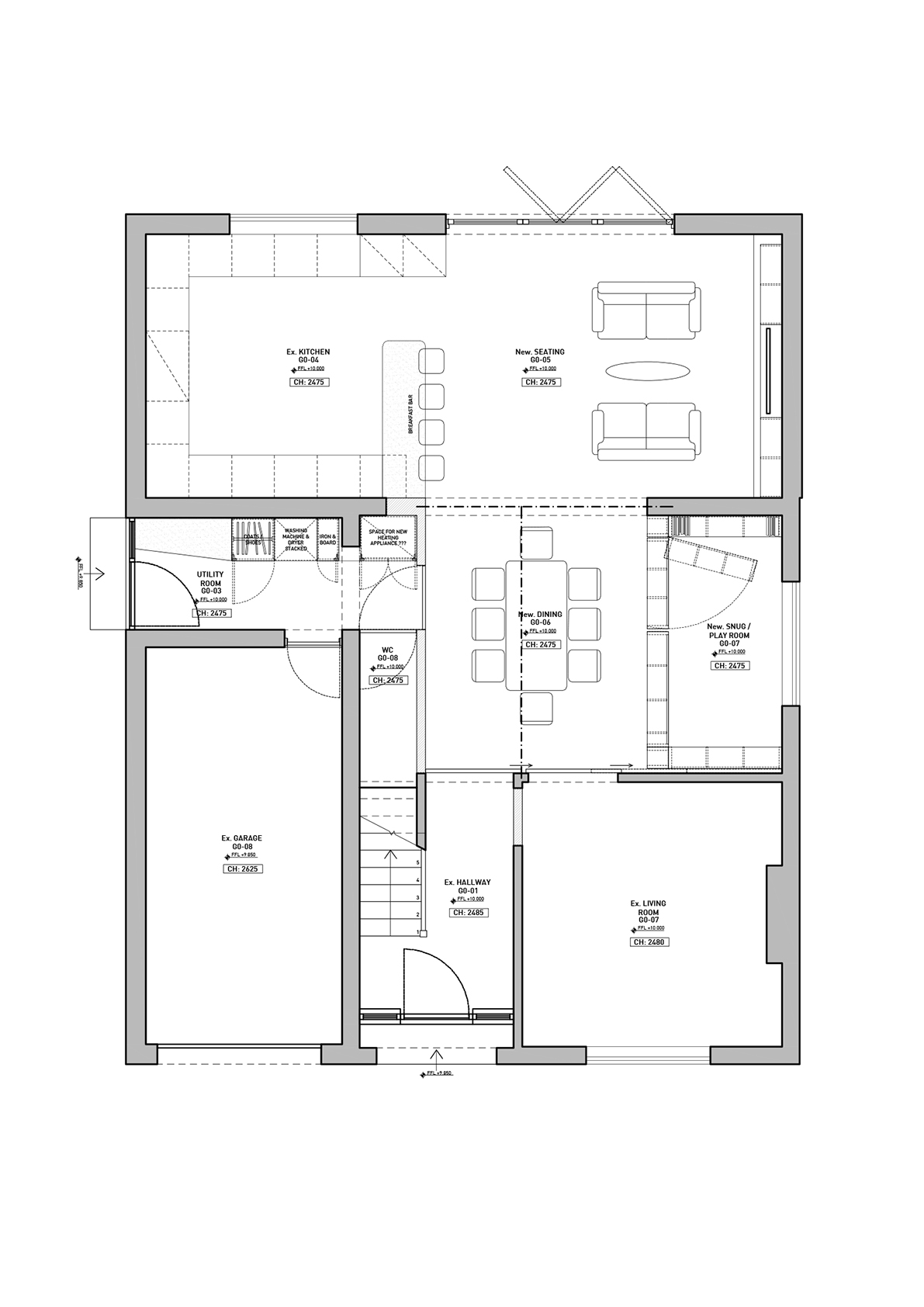New project – Ackerman Street, Eaton Socon
We were approached by a private client to undertake a feasibility study for their new home in order to understand how they could adapt and extend the property. We completed three different designs focusing on the plan arrangement at ground floor and first floor. The designs also gave an understanding of how to connect the new build into the existing hipped roof.
We are now reviewing how best to phase the work for the scheme, with the first phase being the adaptation of the ground floor layout.
You can view more on the project here.
- Option 01 – Ground Floor
- Option 02 – Ground Floor
- Option 03 – Ground Floor


