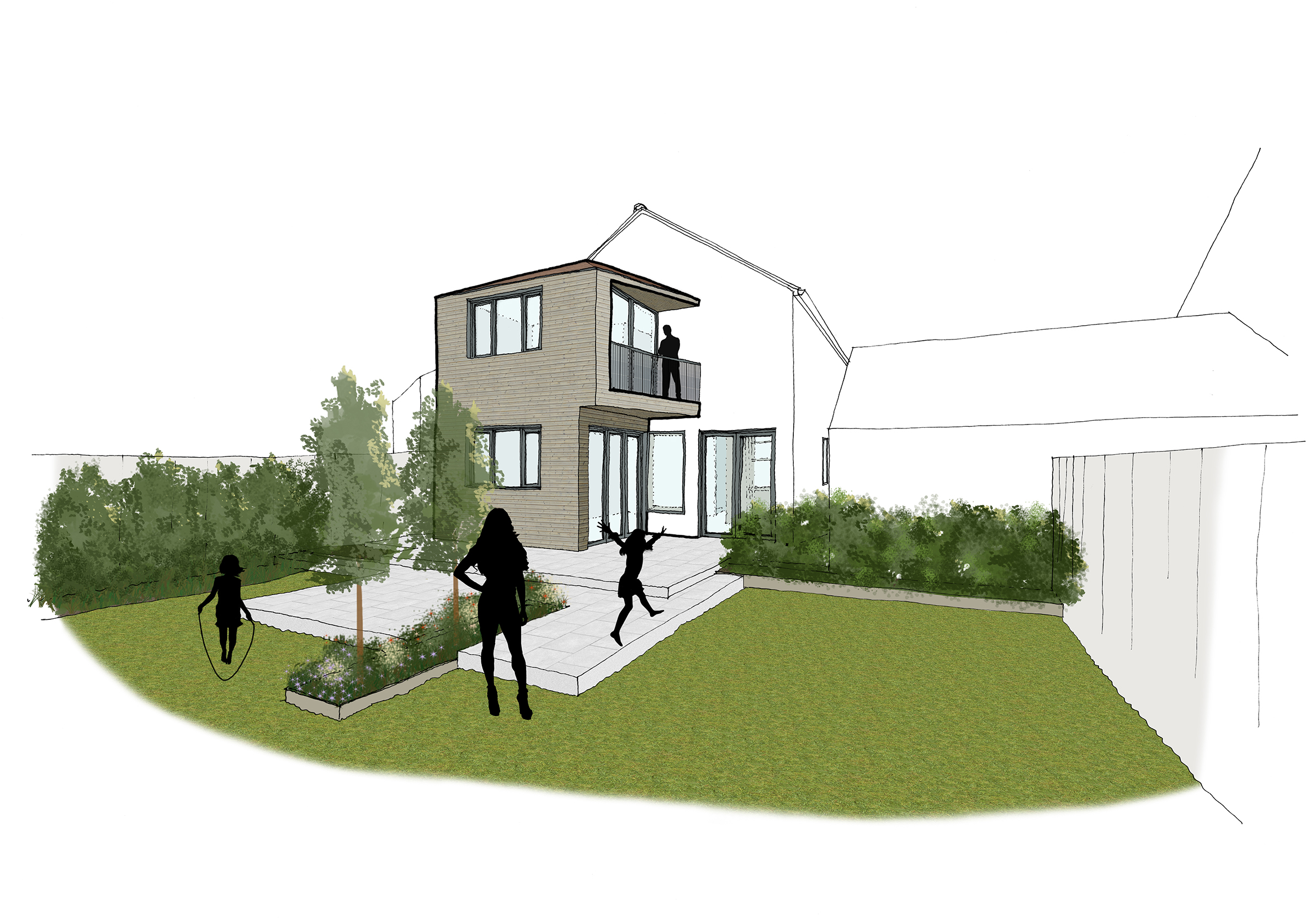
Wrap around – Wordsworth Avenue, Eaton Ford, Goes in for planning
We have submitted our scheme for planning. The private client on Wordsworth Avenue in Eaton Ford commissioned us to review an extension to the property, coupled with a series of internal alterations. The submission was issued to Huntingdonshire District Council Planning Department for a Householder Application…
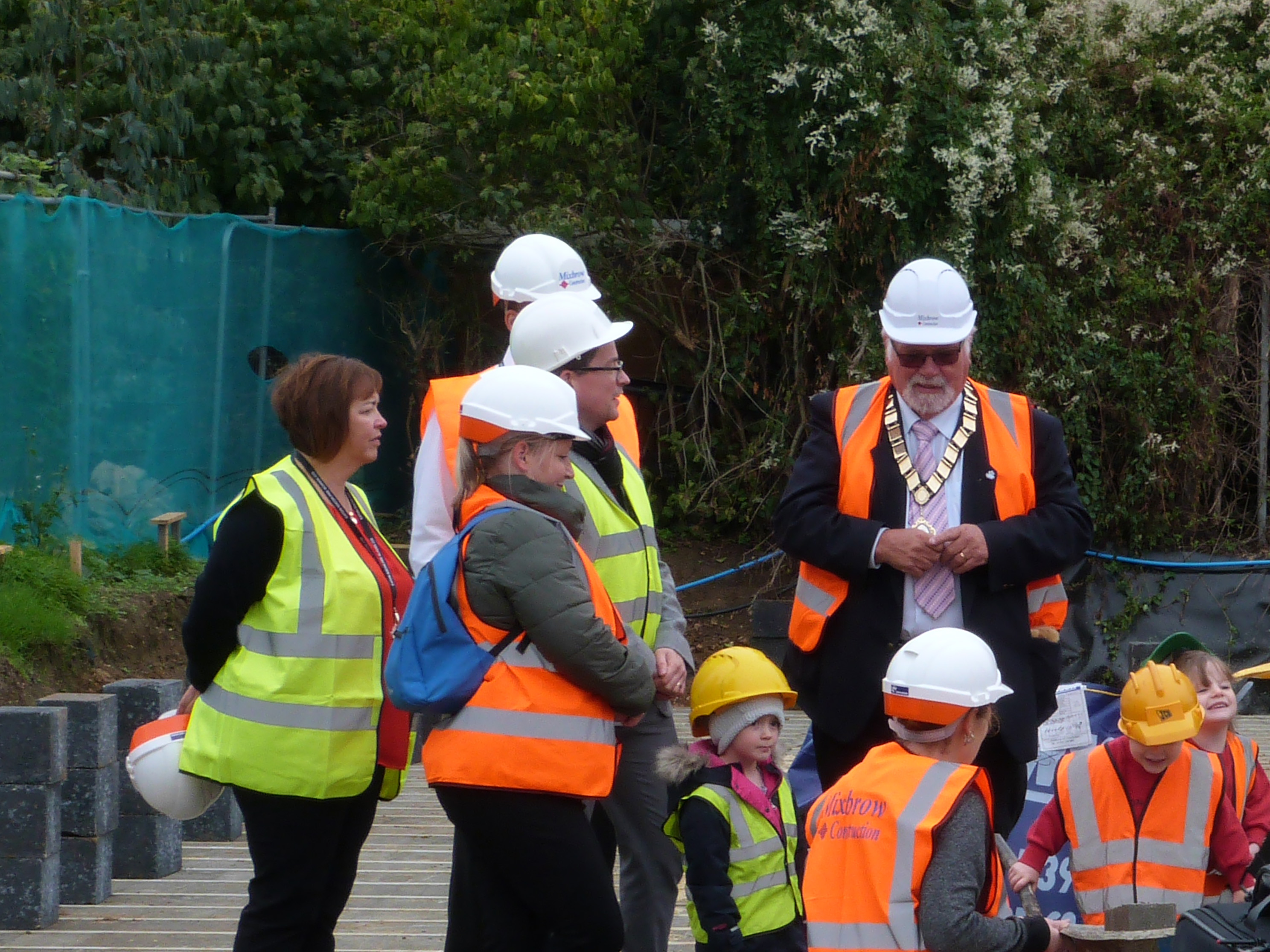
New preschool building breaking ground
We held a ground breaking ceremony in St Neots, Cambridgeshire for our new purpose built pre-school building for a local charitable organisation. Eaton Socon Pre-school CIO currently reside in two porta-cabins and have been desperate for new premises for over 20 years. Finally, we are on our way to building…
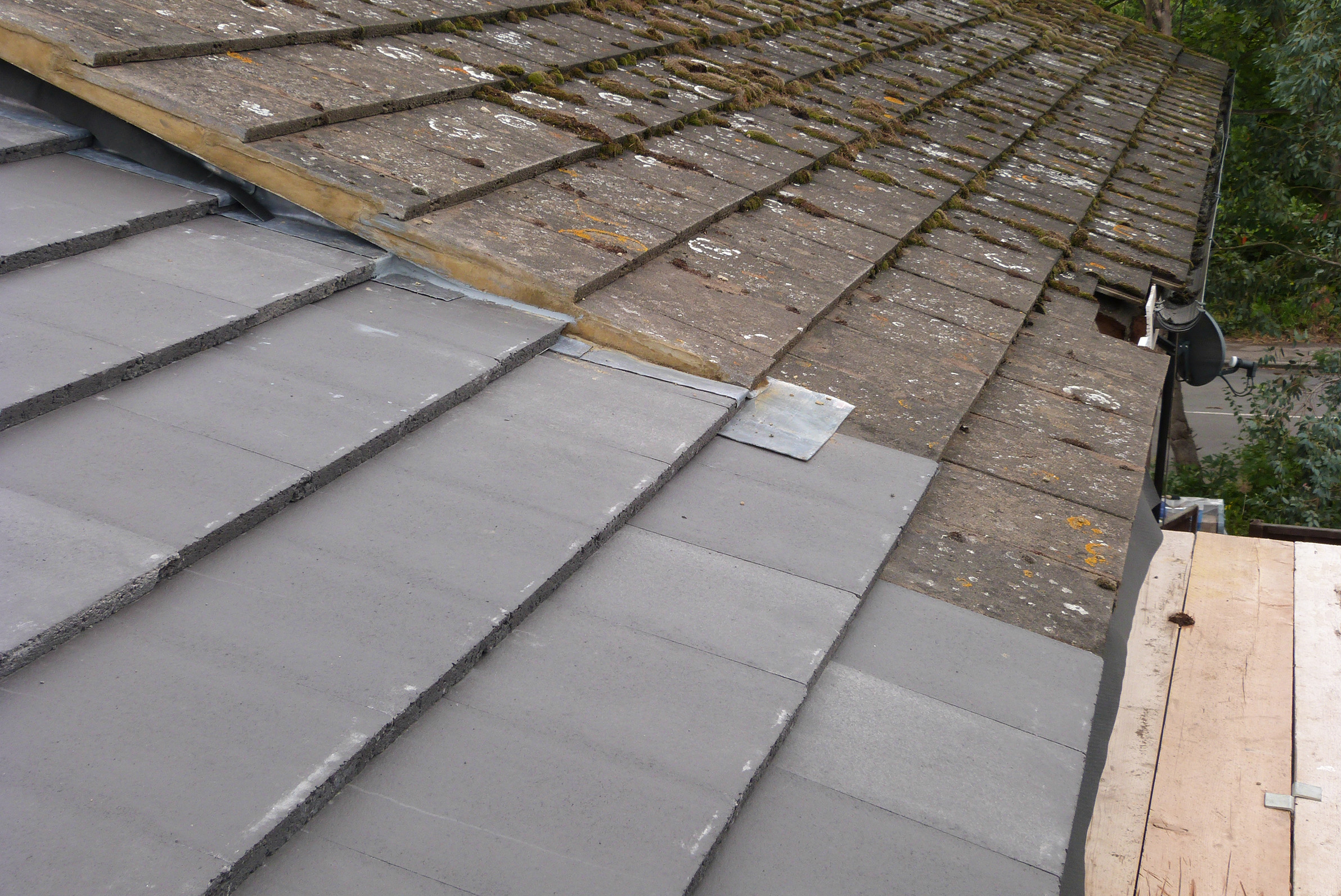
Rear Extension – High Street, Shepreth – On site
Our design for a private client in Shepreth, Royston has been on site now for a few months. The project has involved the construction of a rear two storey extension with additional internal alterations. The works have been progressing well with the builders now concentrating on finishing the external…
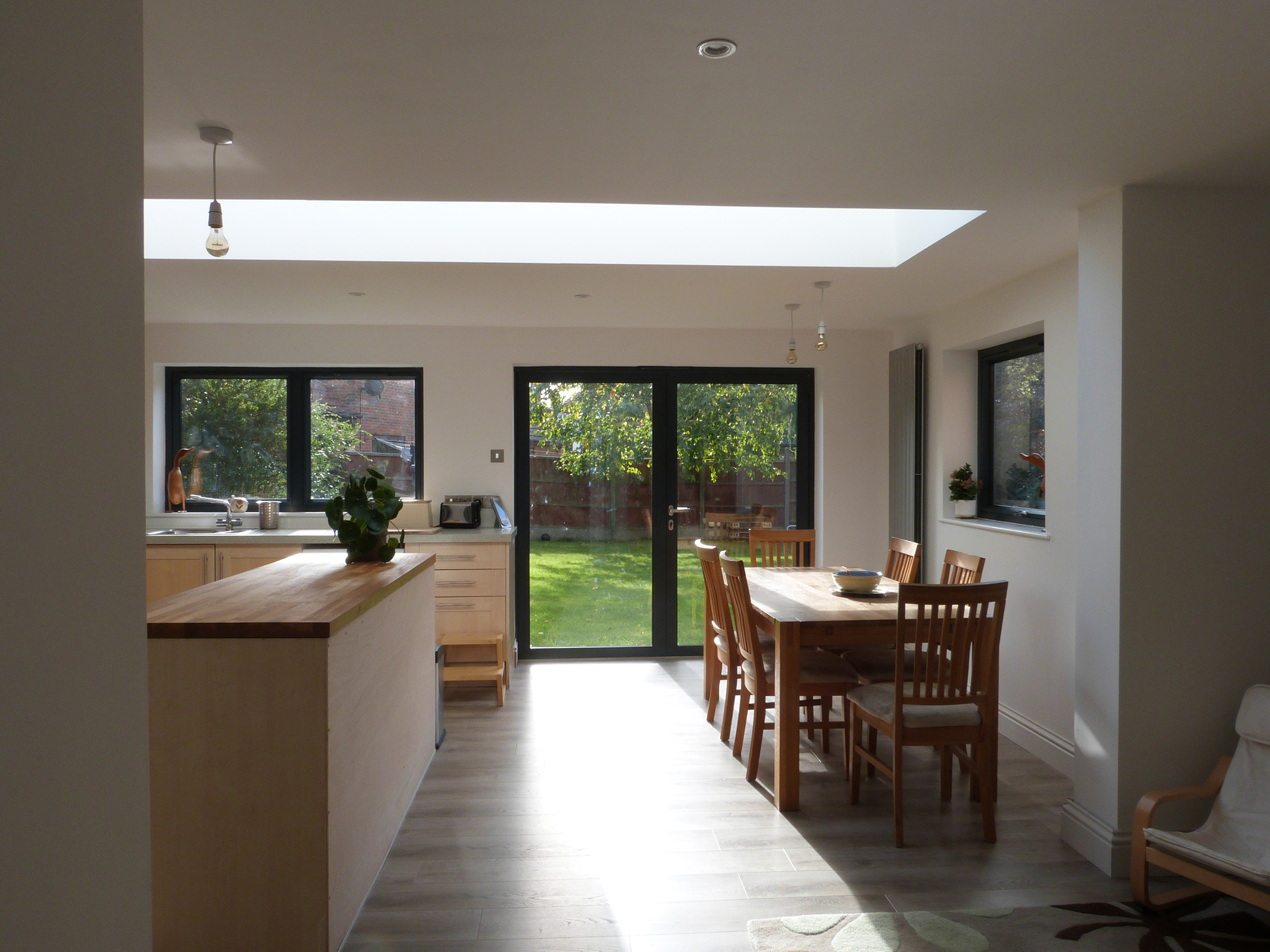
Internal alterations – Ashfield, Kimbolton – Completed
Our scheme and works for a private client in Kimbolton have been completed. The works involved altering the external appearance of the extension, changing the roof design and reconfiguring the internal arrangement. We have now created a large open plan space that the private client and their family can…

Two storey extension – Rectory Close, Goes in for planning
We have been busy developing the final scheme for the project, and this has been submitted for planning to Huntingdonshire District Council Planning Department. The scheme uses a combination of the feasibility options we completed for the client. This ensured the design worked well with the existing…

Two storey rear extension – West street, St Neots – Completed
We can confirm the project on West Street, St Neots for a private client has been completed and we have taken some final images of the scheme. The project was well received by the client and the builder with positive comments from family and friends.
You can view more about the project here.
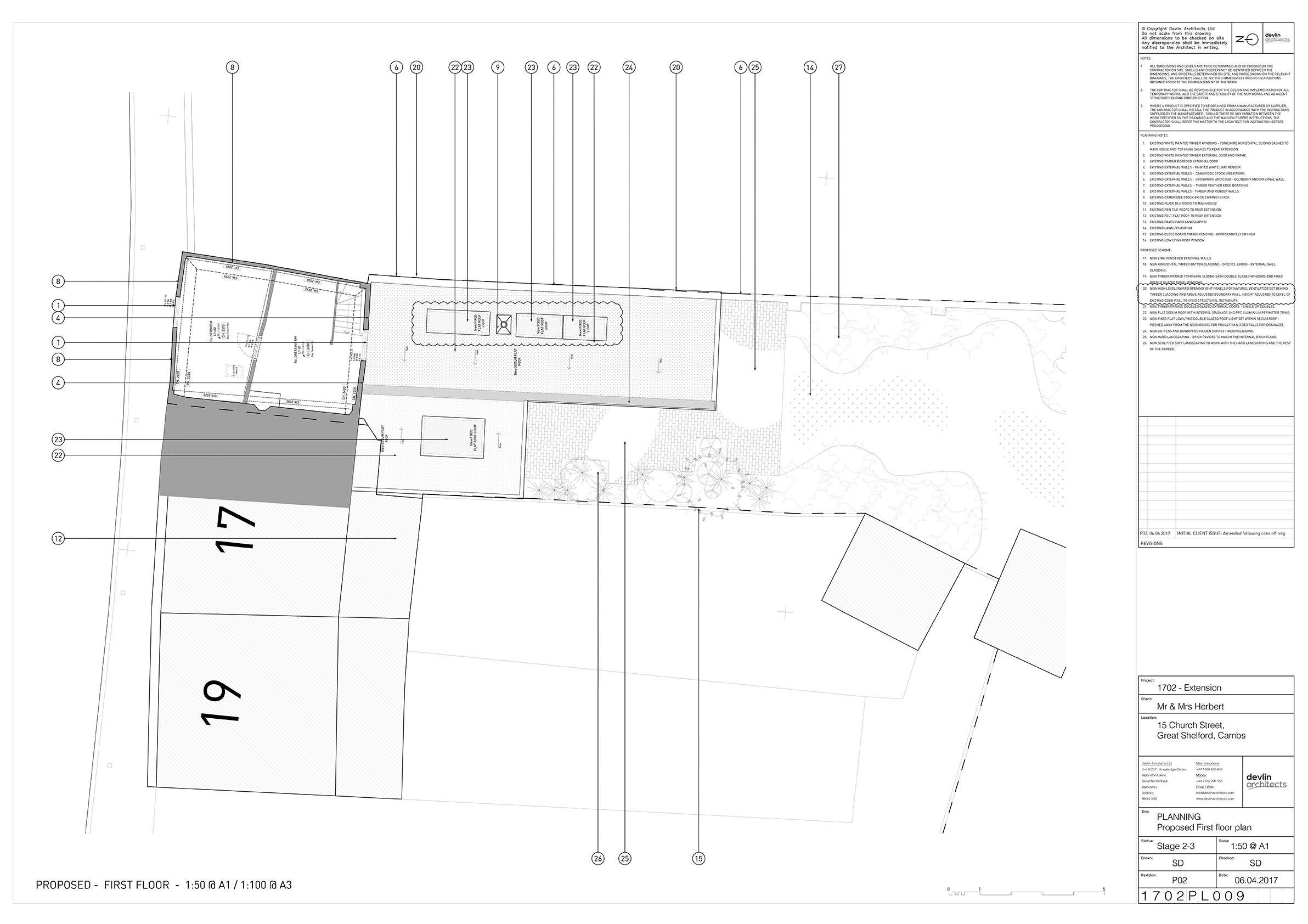
Planning Granted – Church Street, Great Shelford
We received planning permission and listed building consent for our scheme in Great Shelford. The scheme is to extend a listed property to the rear so as to gain the owners additional bedrooms and a large kitchen dining space.
The design uses a 'butterfly wing' sedum roof to enhance the appearance…
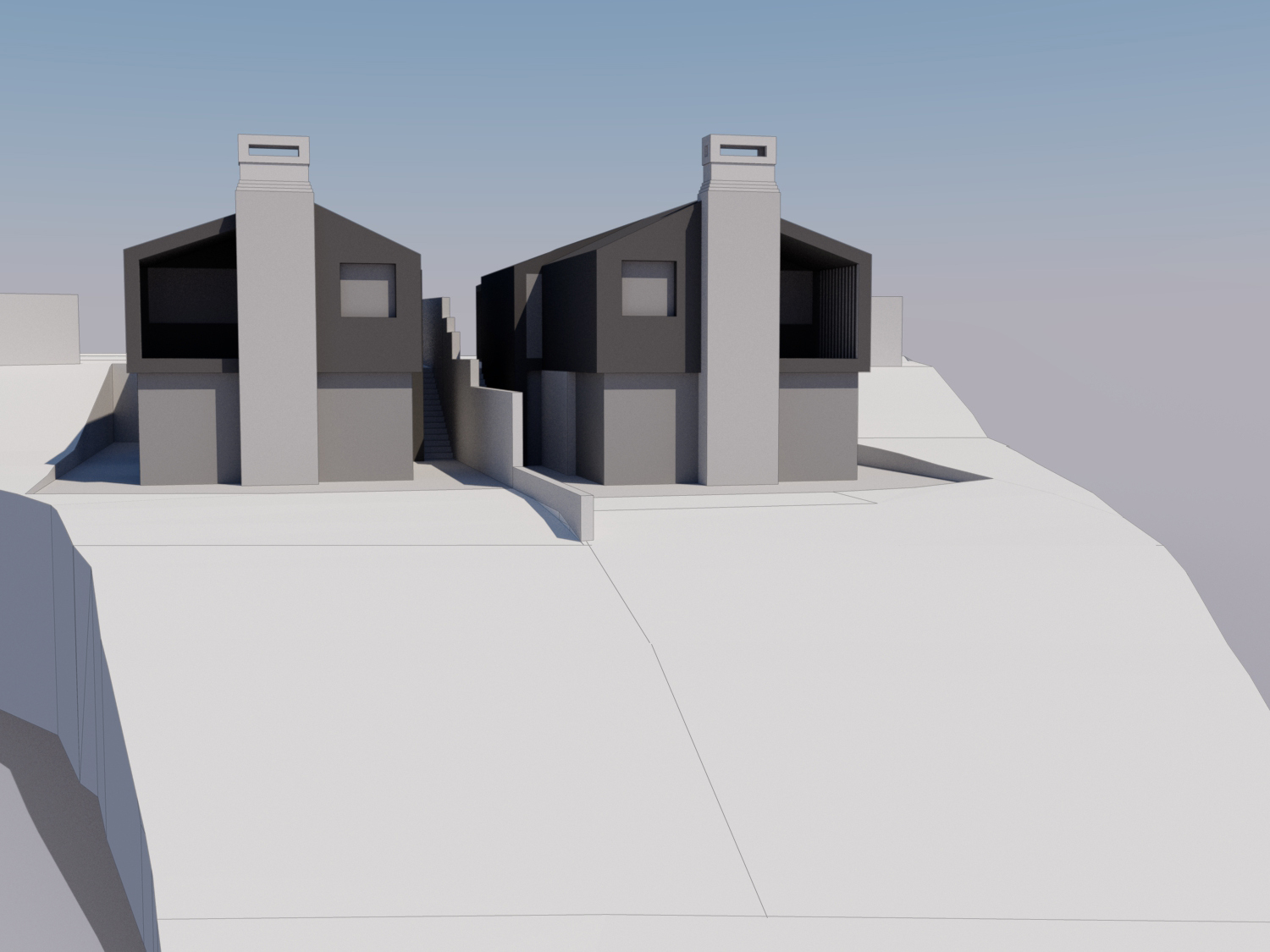
Planning Granted – Two New Homes, Harrold, Bedfordshire
We have been granted outline planning permission for our scheme in Harrold to form two large family homes on an existing plot. Bedfordshire Borough Council Planning department were very complimentary about the design and had no comments on the scale, massing or aesthetics.
We are working with the…
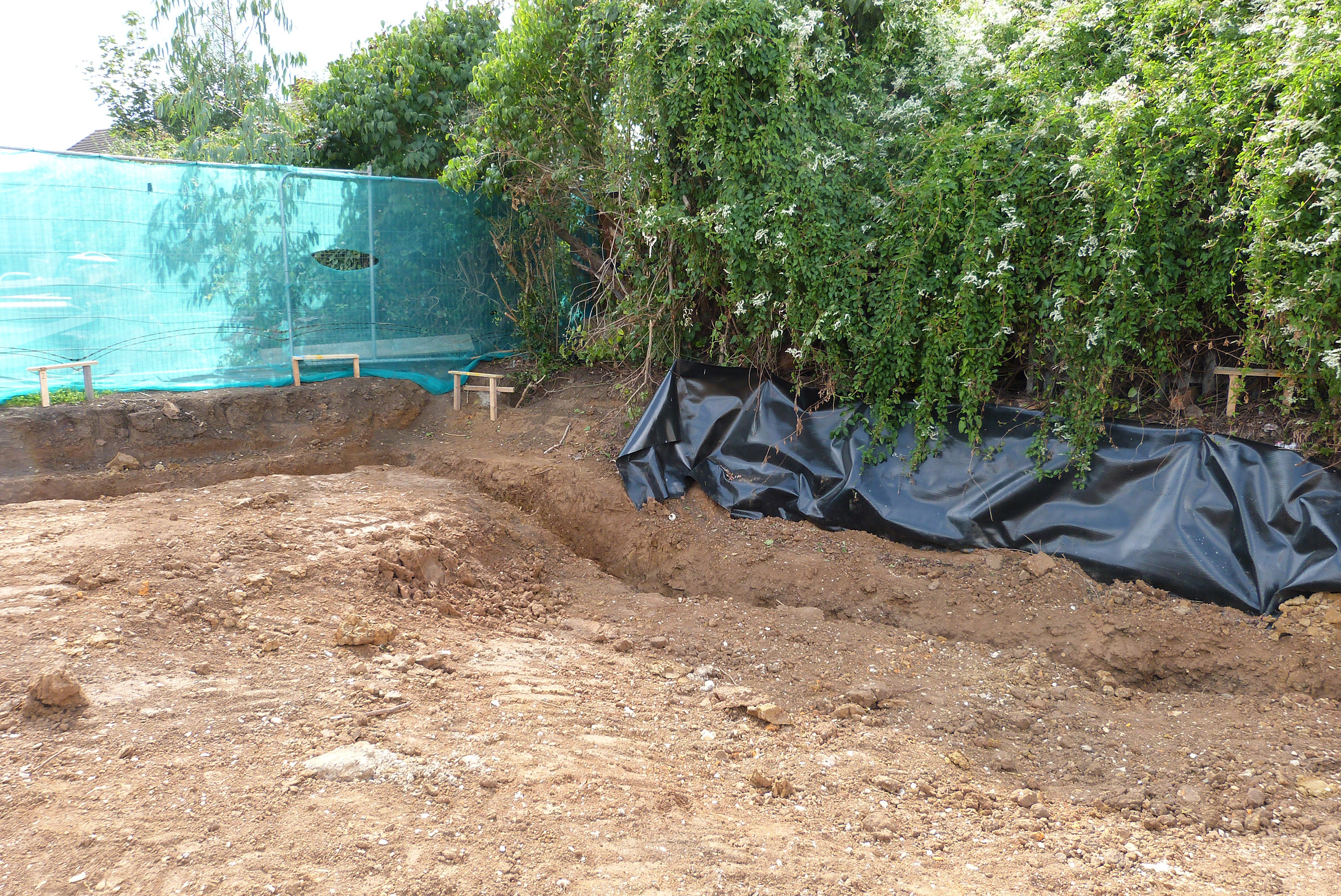
New preschool building, Eaton Socon – Starts on site
We are delighted to say that construction work has begun on site for the new preschool building we have designed and detailed for Eaton Socon Preschool CIO. The new preschool building will offer the staff and children a chance to enjoy a purpose built facility and landscape.
You can keep up with progress…

Internal Alterations – Ackerman Street, Eaton Socon – Completed
We have taken finished pictures of the internal alterations we carried out on the project at Ackerman Street, Eaton Socon. The client is now able to fully enjoy their family home and reconnect with the rear garden from the new entertainment area. The builders - Joseph Construction Ltd were excellent…
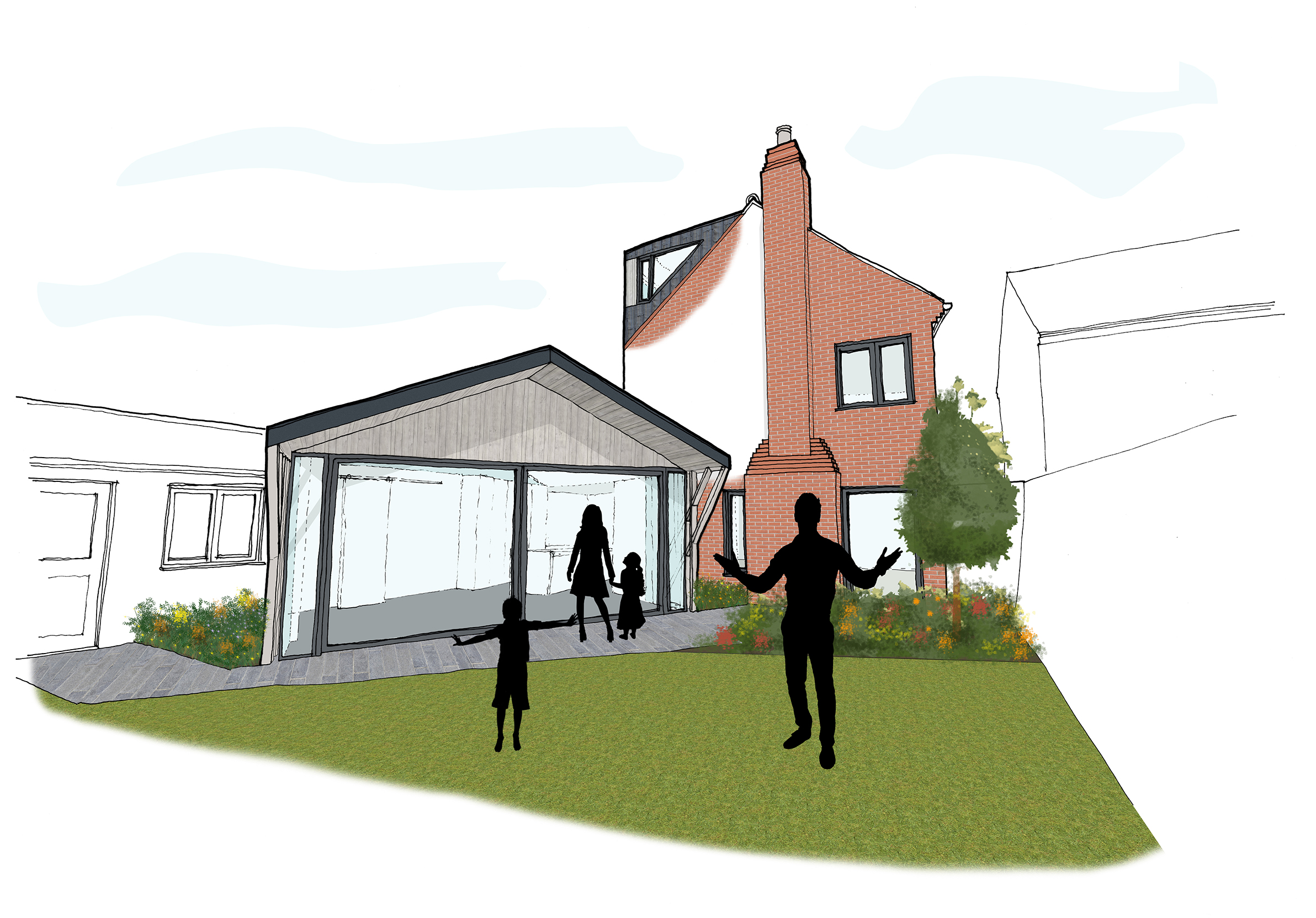
New Project – Wrap around – Wordsworth Ave, Eaton Ford
We have been asked to design a ground floor extension to a property that ties in all the existing structures of the house. In addition, this will include a first floor extension that will give the owners the extra bedroom they require. This scheme is in the early stages of discussion following a detailed…

New Project – Two storey extension – Rectory Close, Great Paxton
We have uploaded a new project for a private client in Great Paxton on the outskirts of St Neots. The scheme is to form a two storey extension to the rear that engages with the garden and to alter the internal arrangement of the property to make best use of the space. We have recently produced a feasibility…