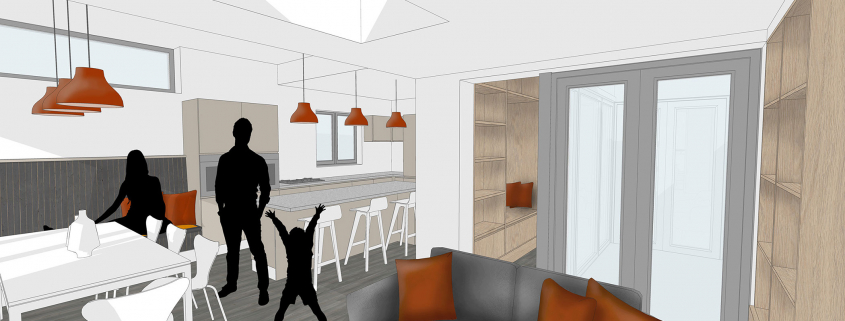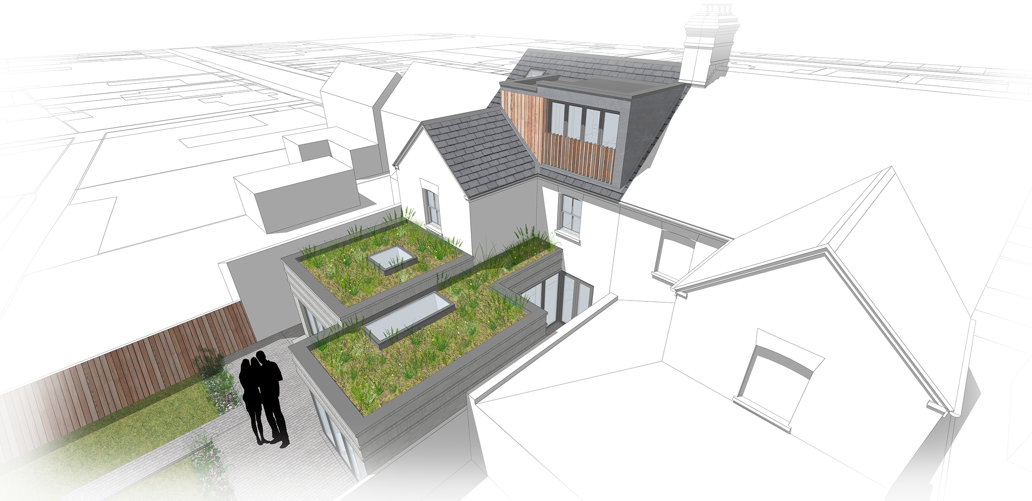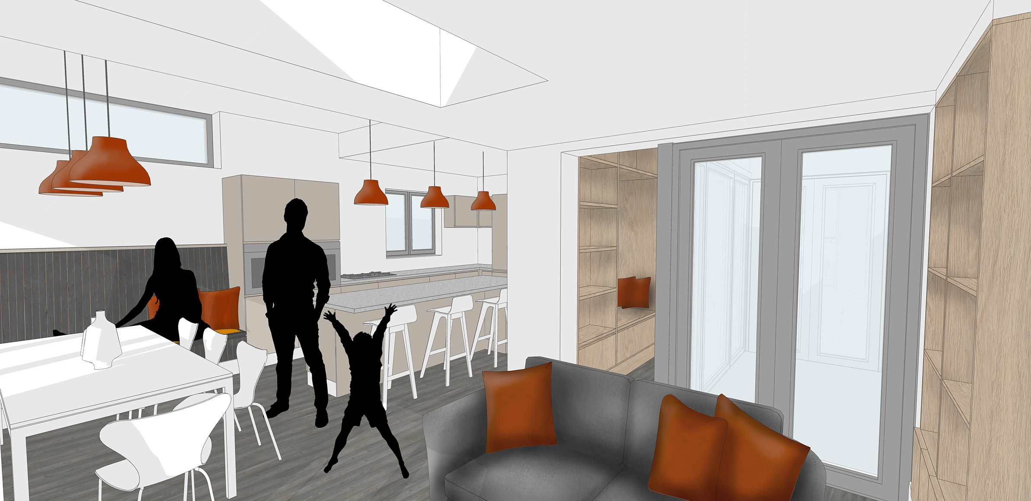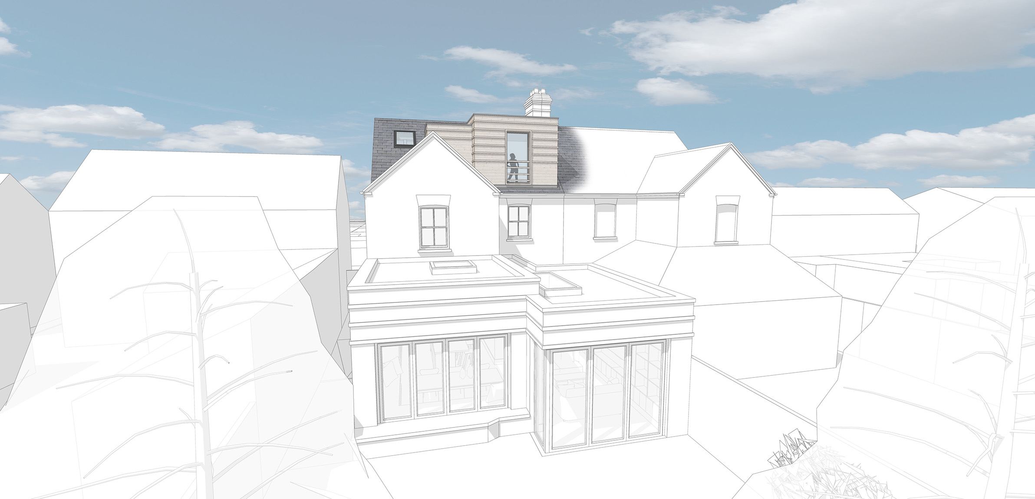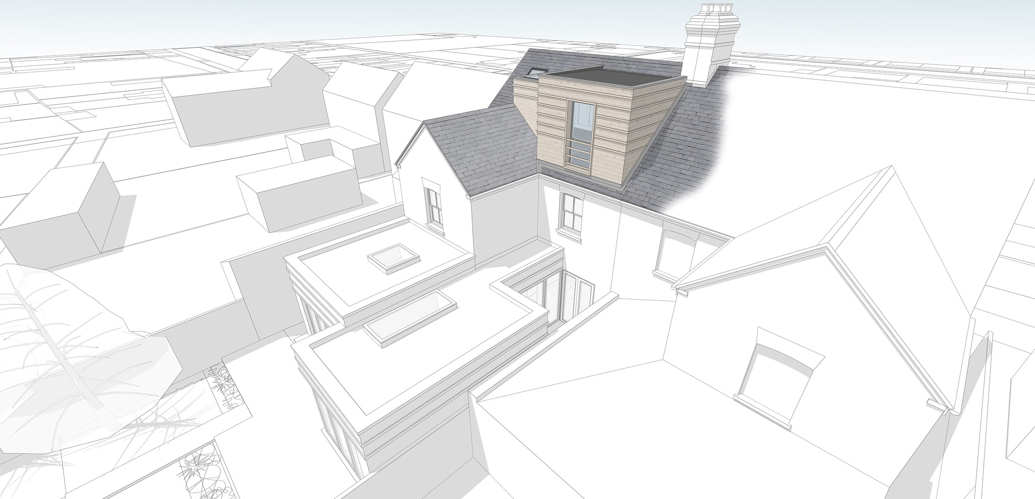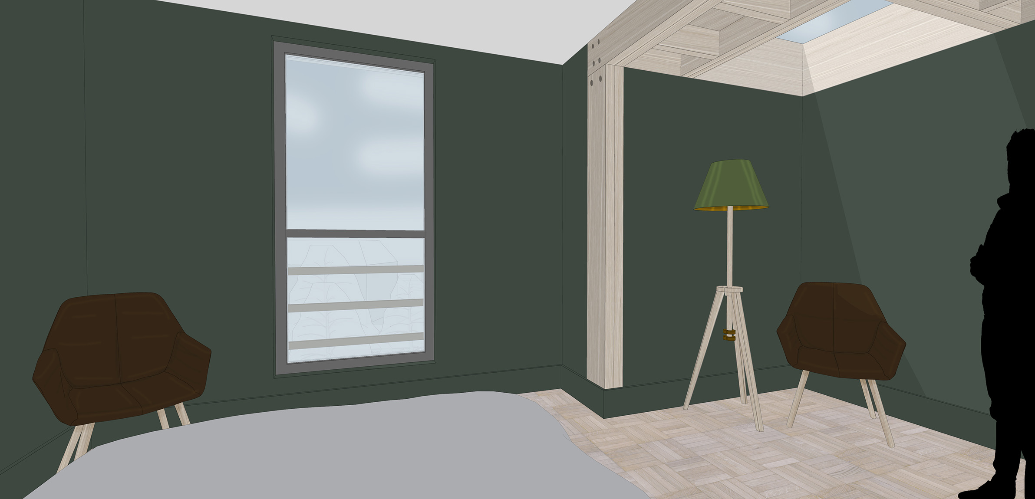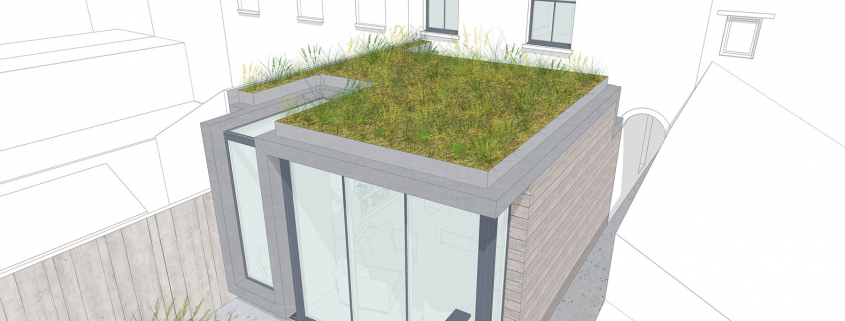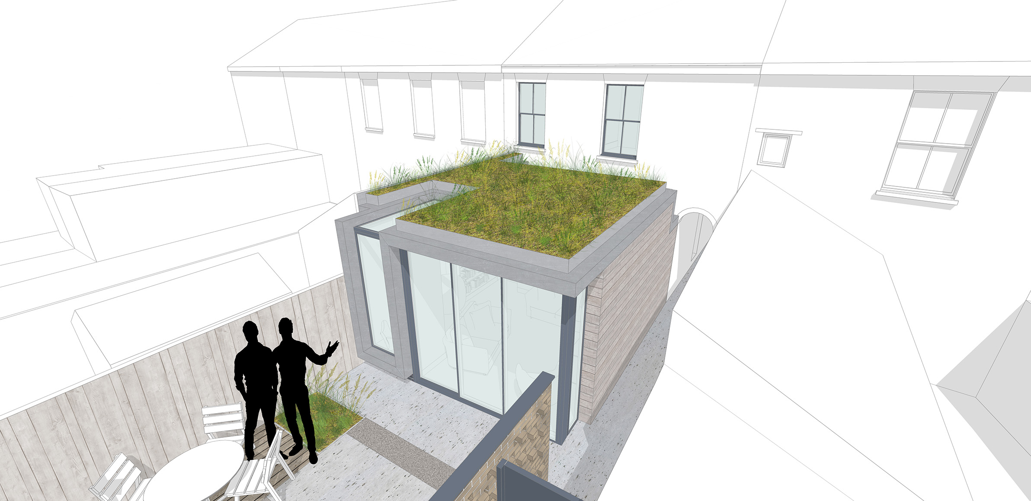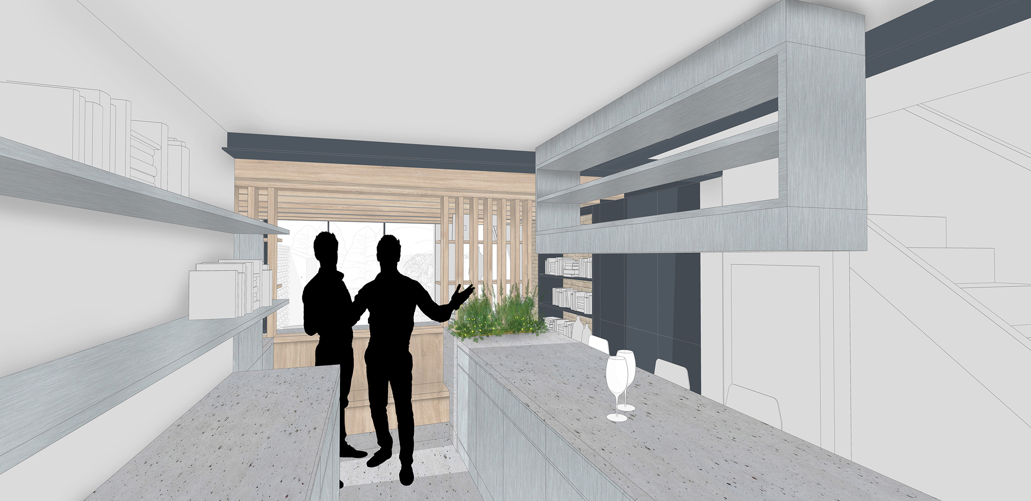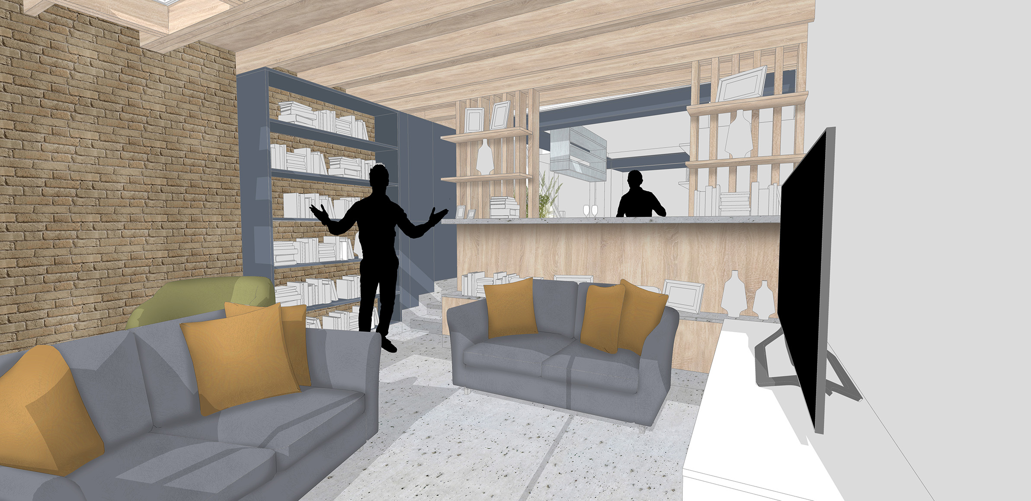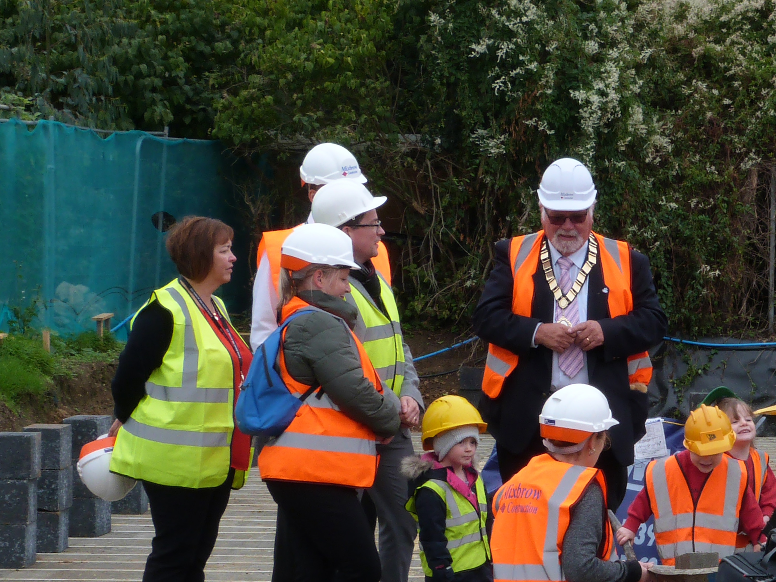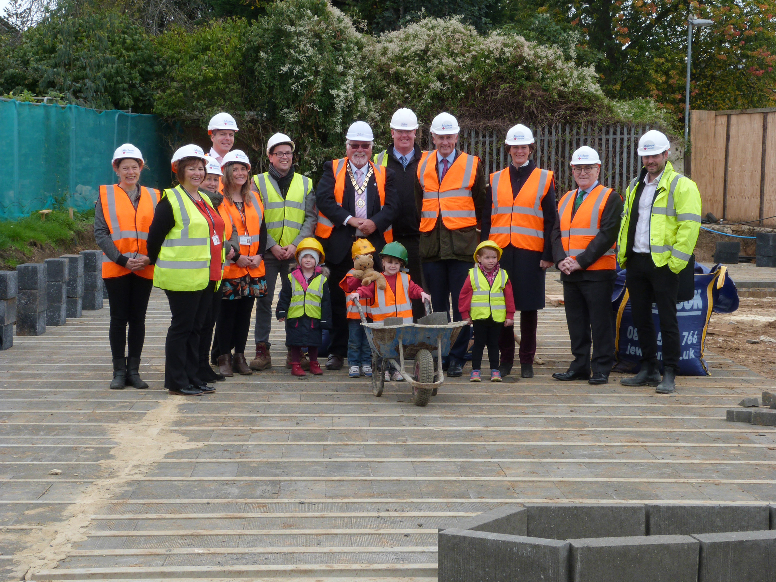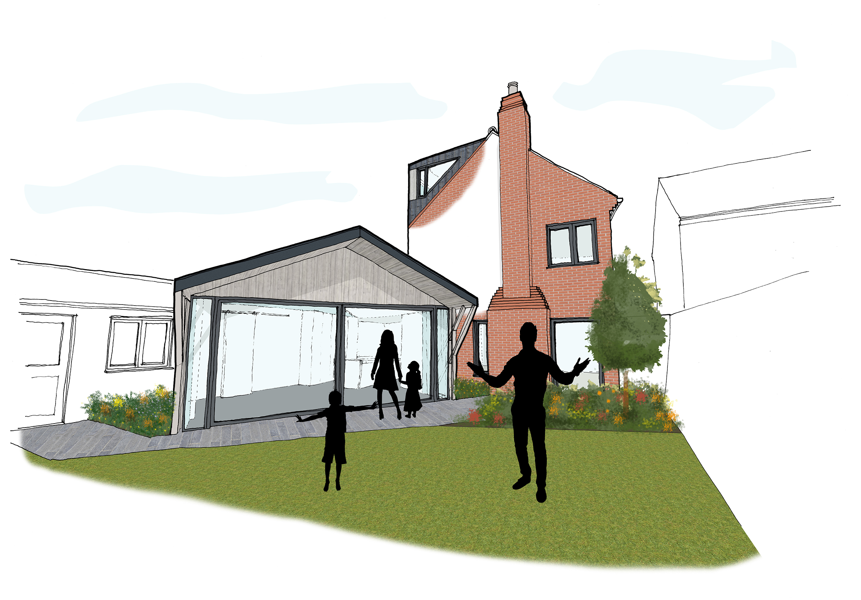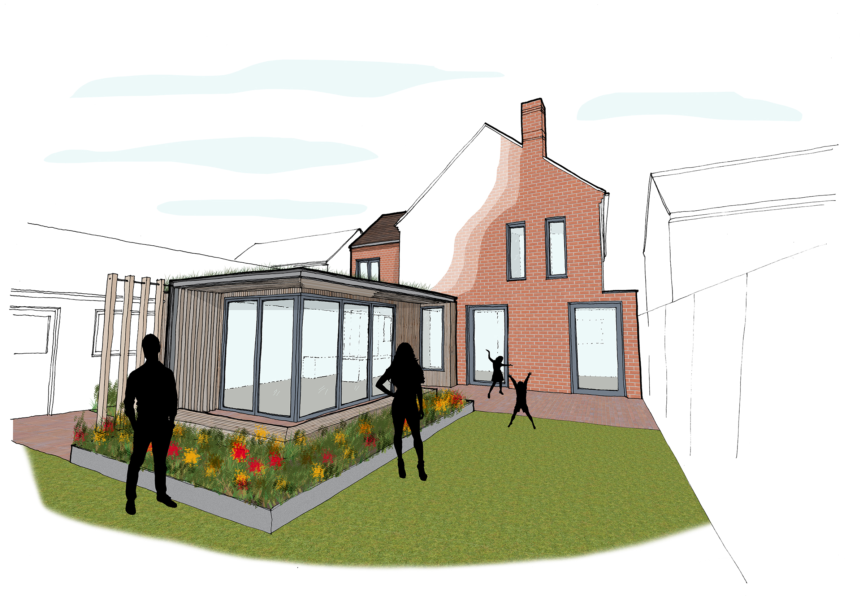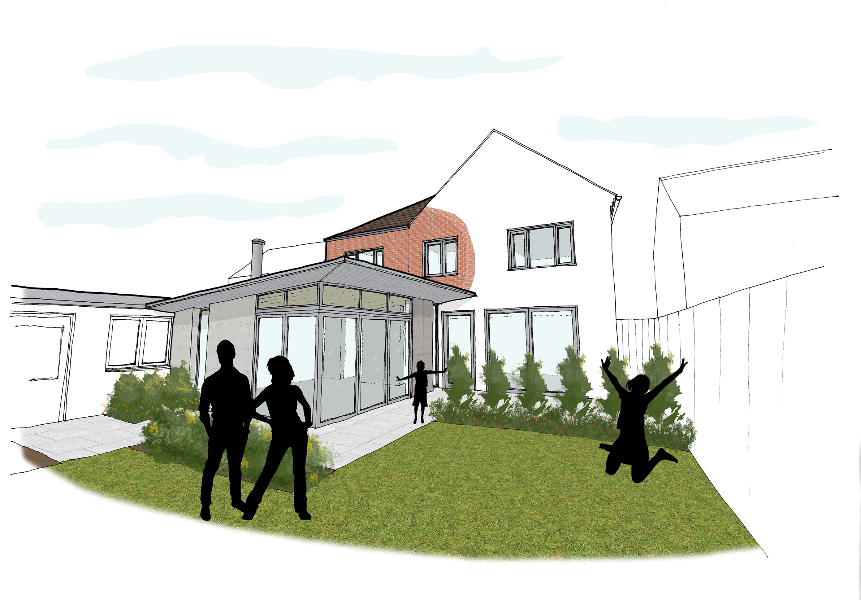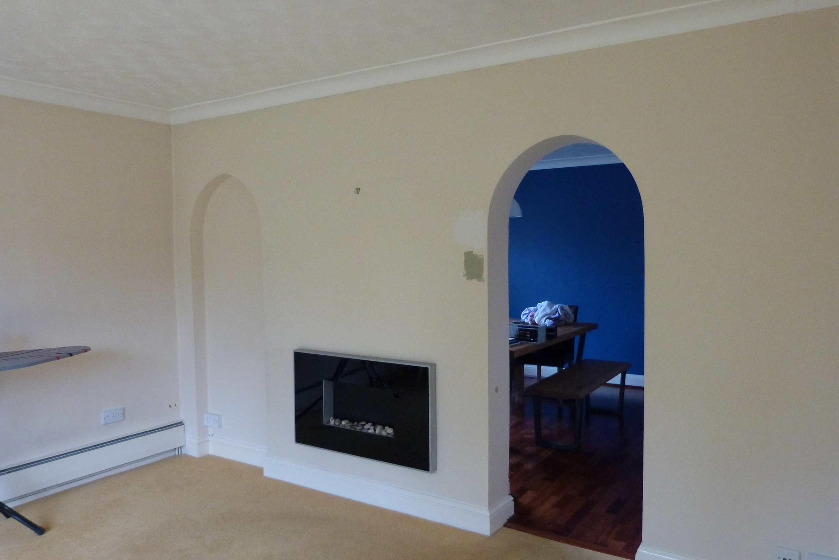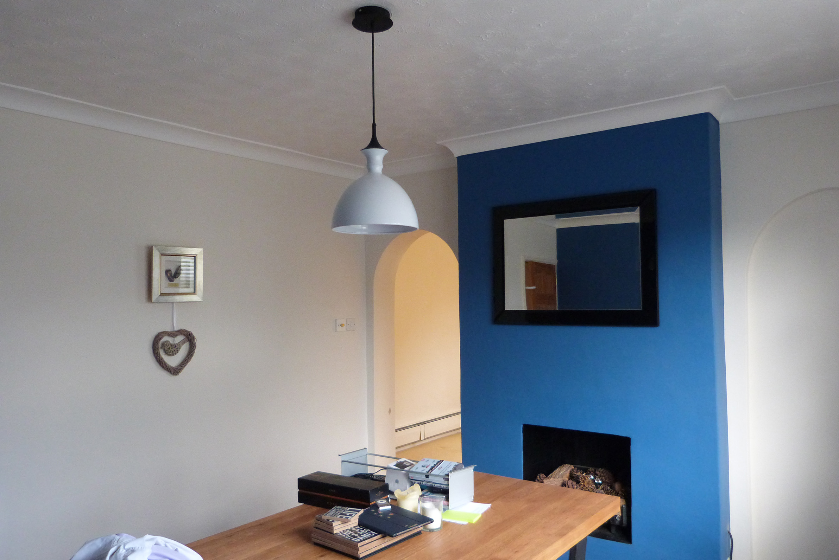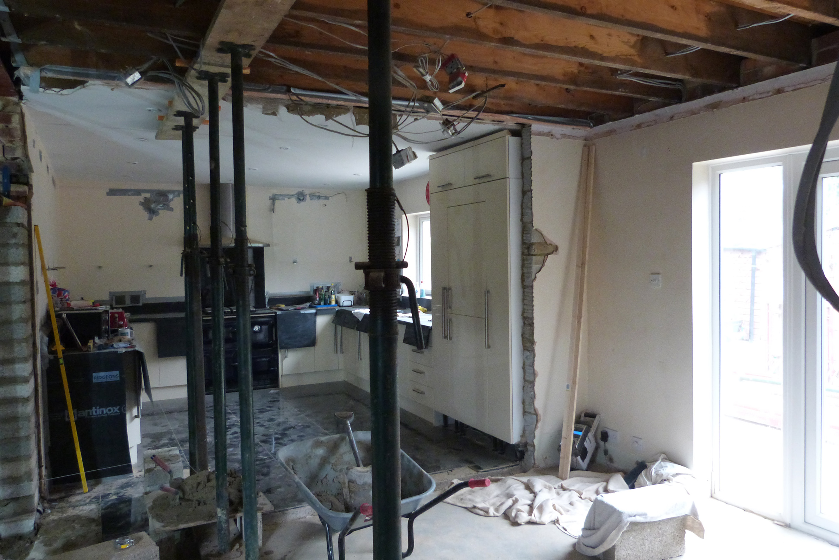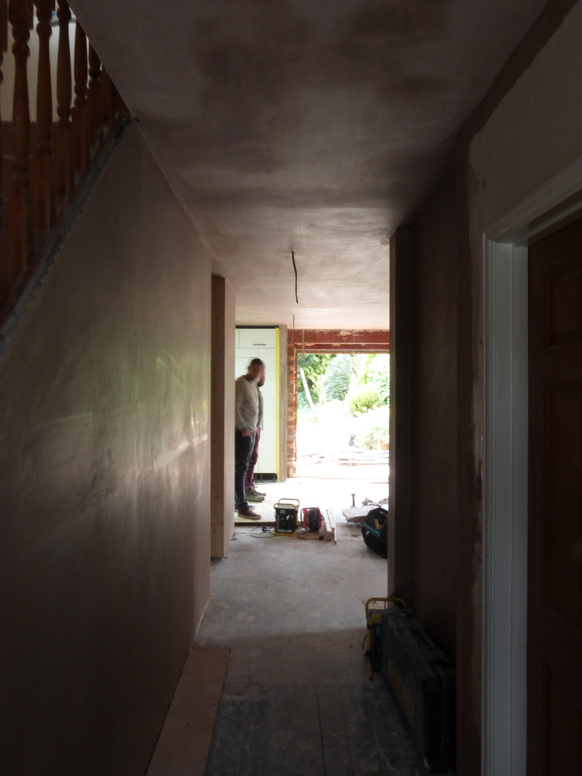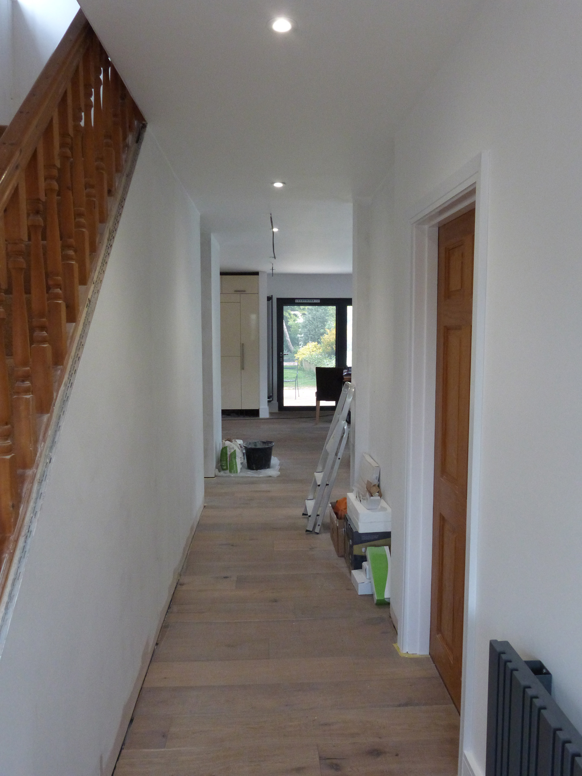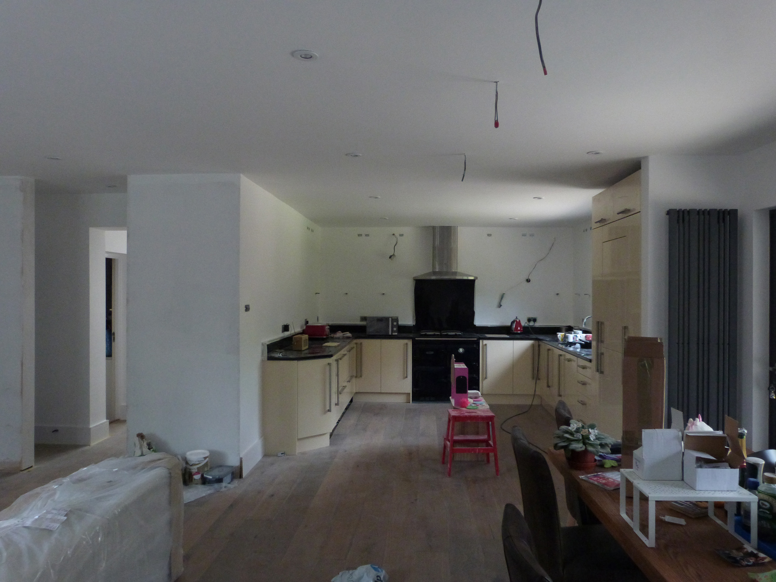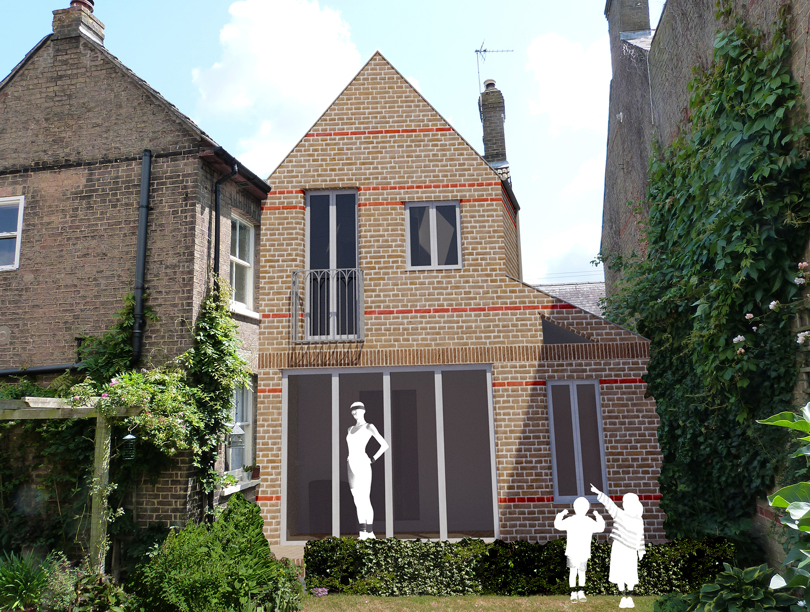Planning Granted, Extension – Avenue Road, St Neots
Our courtyard extension scheme to a semi-detached period property on Avenue Road in St Neots recently achieved planning permission. Really delighted with this scheme as it works around a major issue of these typology of house – dark interior spaces that are underutilised. This courtyard design will optimise the use and enjoyment of this house by this young family. Can’t wait to get building this one!
- Planning scheme – Exterior shot 1
- Planning scheme -Aerial shot 1
- Planning scheme -Interior shot 1
We have now submitted a homogenous contemporary roof dormer extension to complement this extension at Huntingdonshire District Council Planning Department. We consider both of these additions for the St Neots extension will drastically improve this period property and the surrounding context.
- Revised dormer – south view
- Revised dormer – aerial SE
- Revised dormer – interior
We will then review how the clients want to proceed following the completion of this latest application. Keep following us for further news. You can see more on this project – here!
