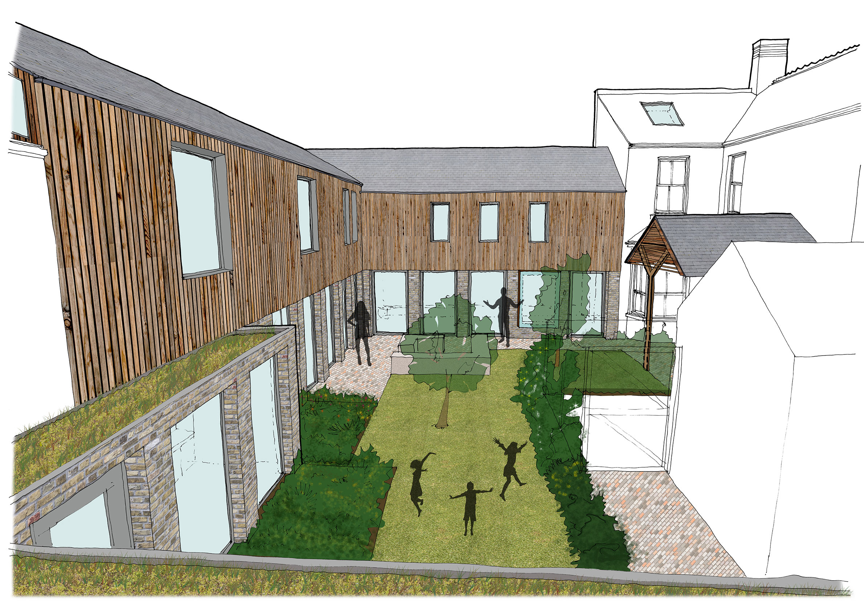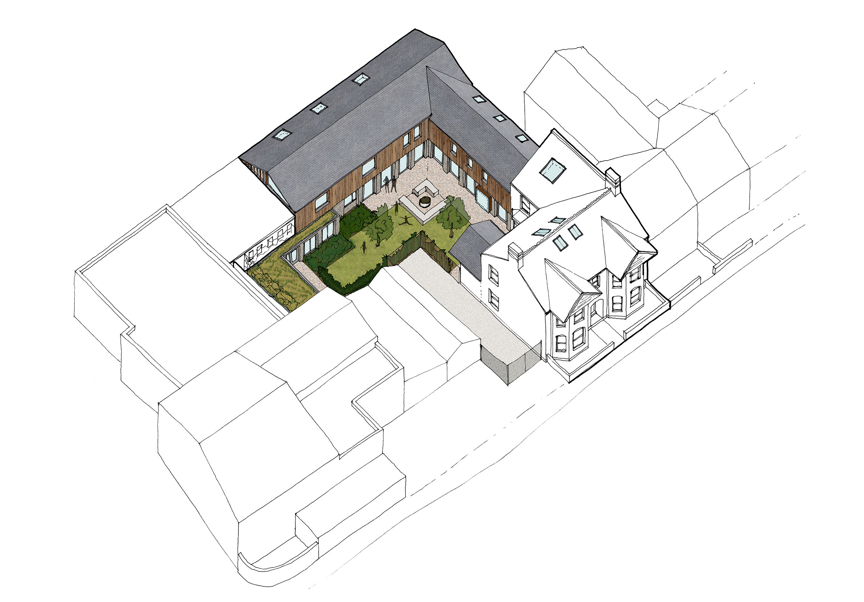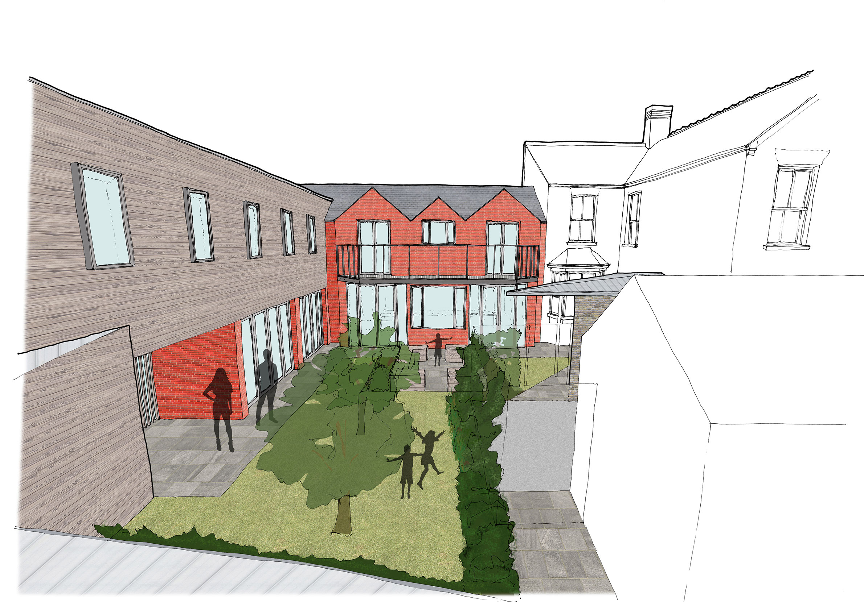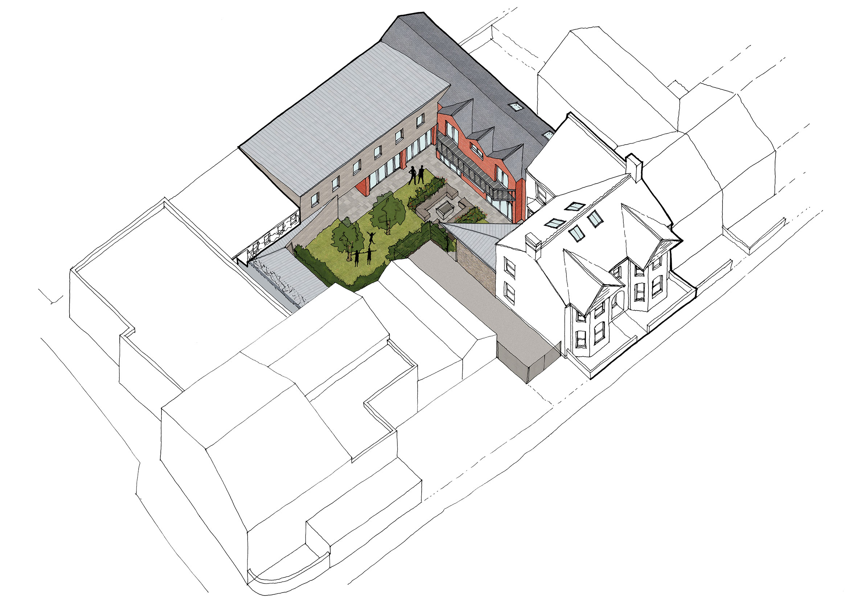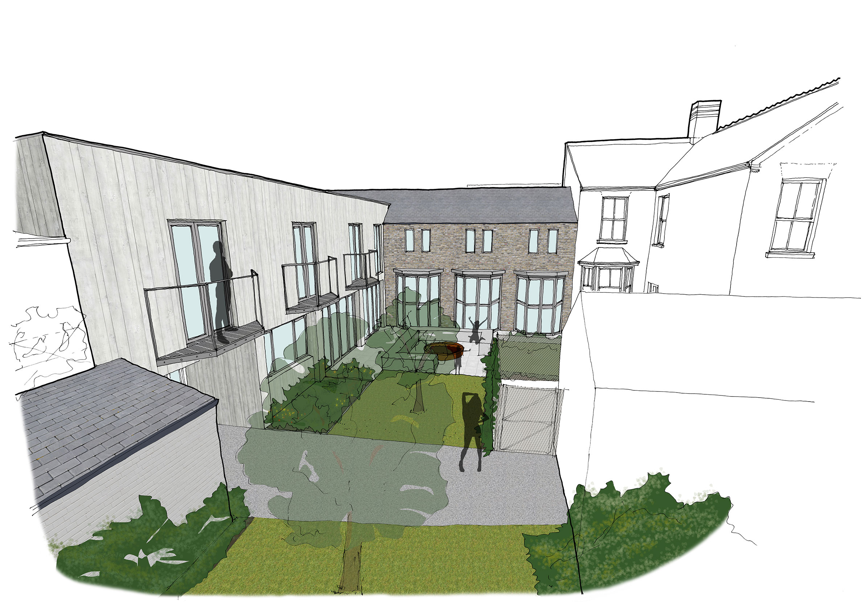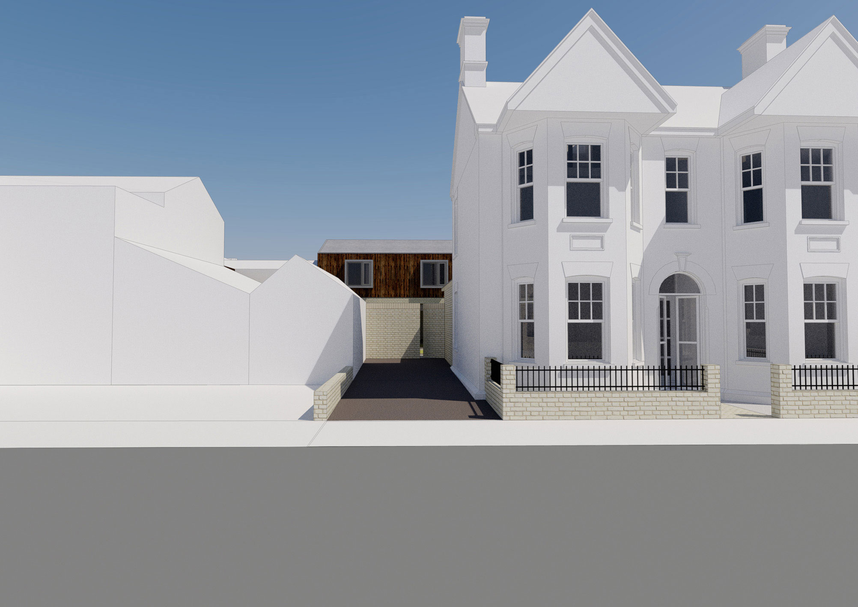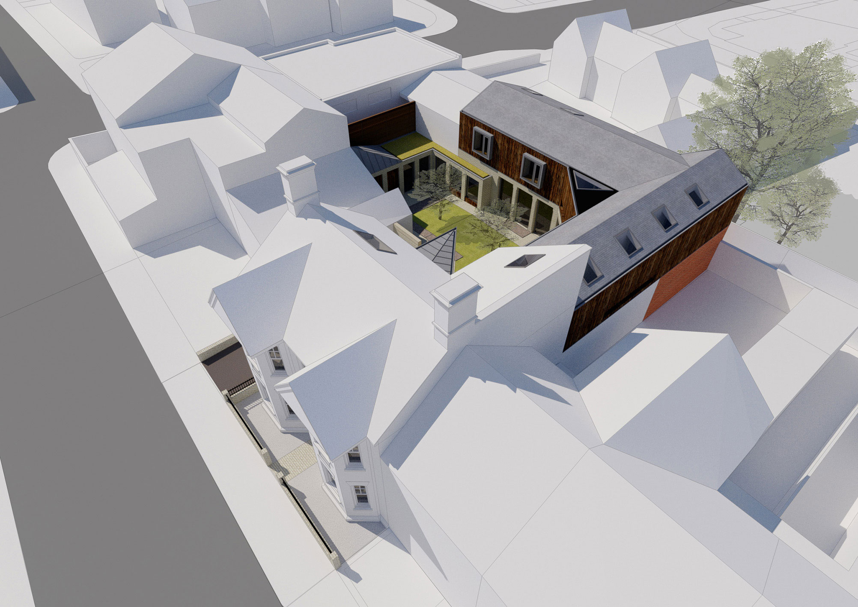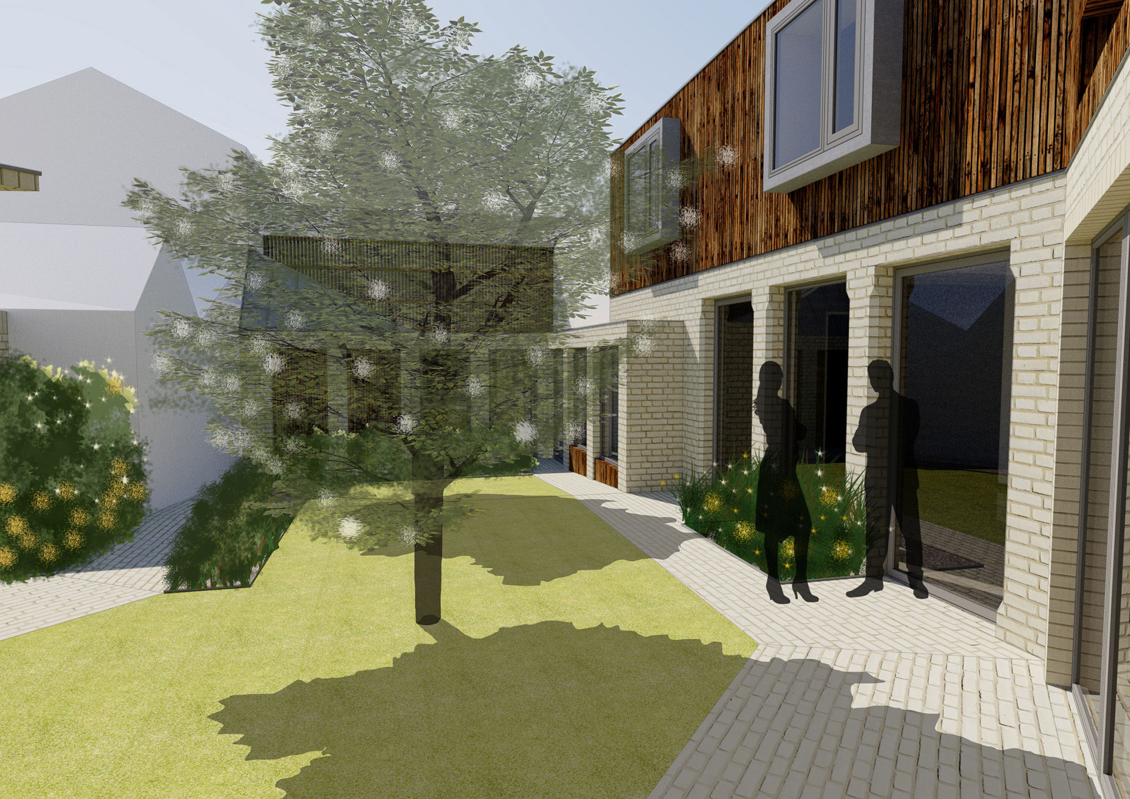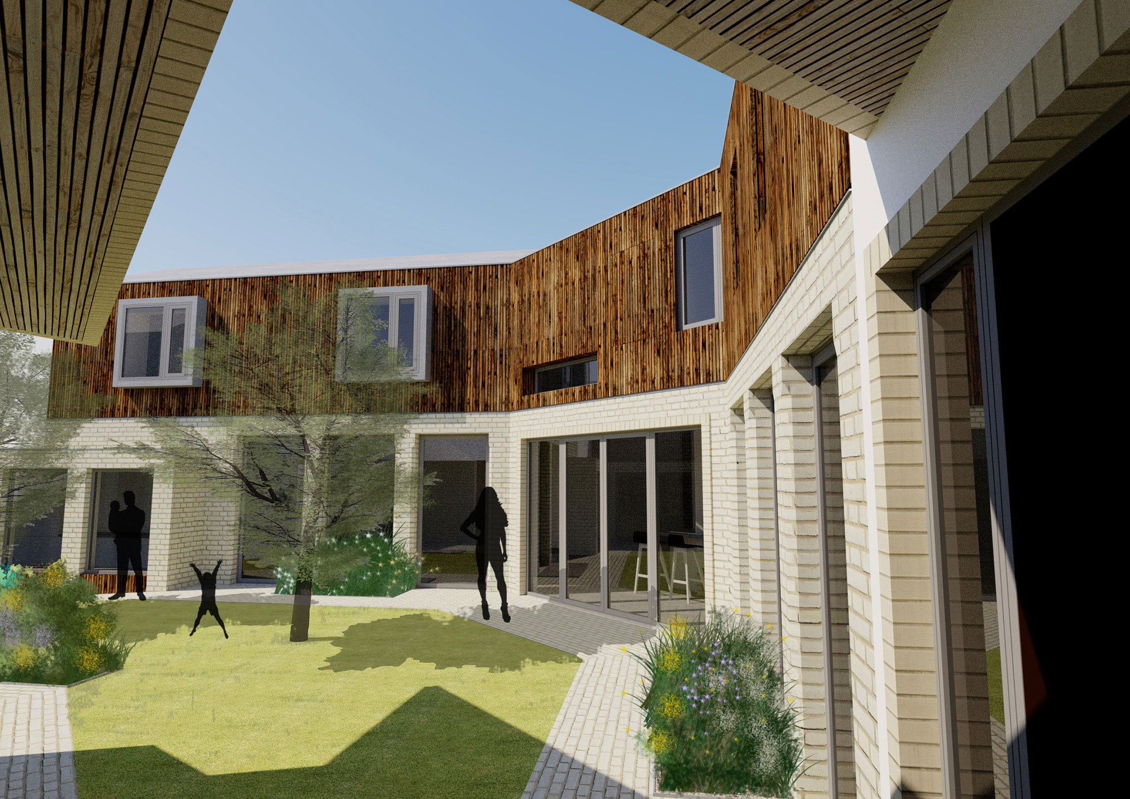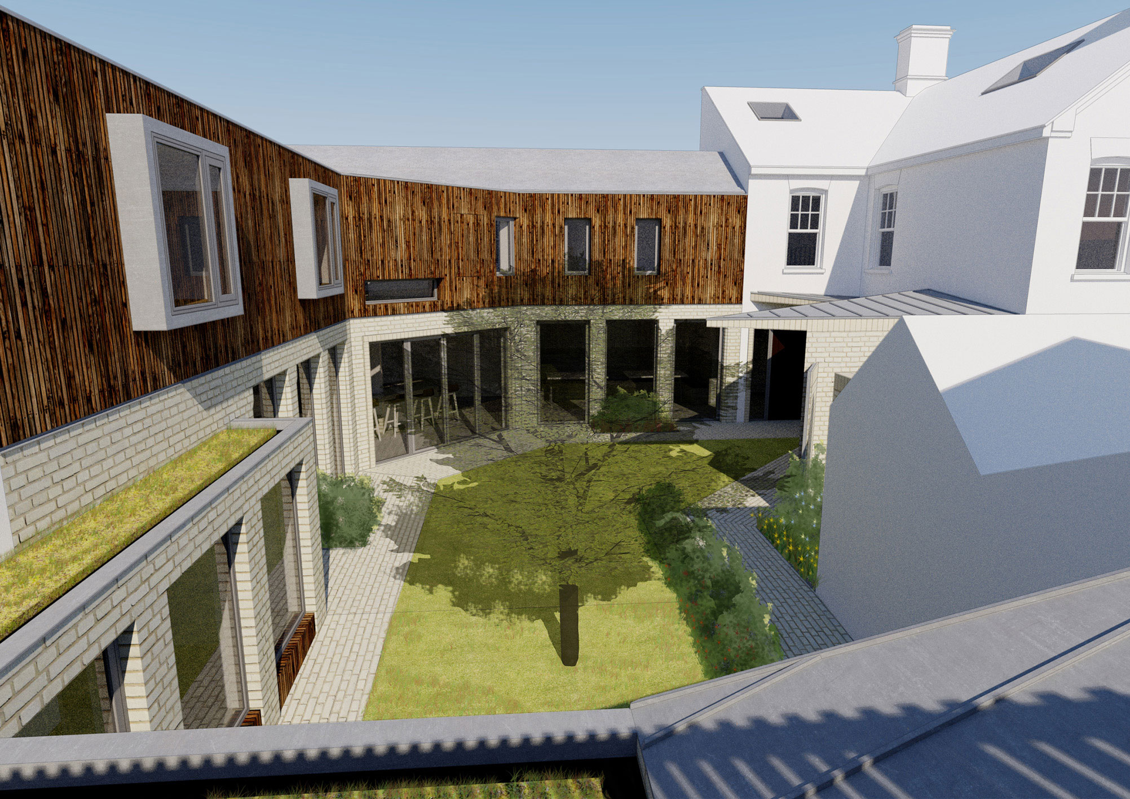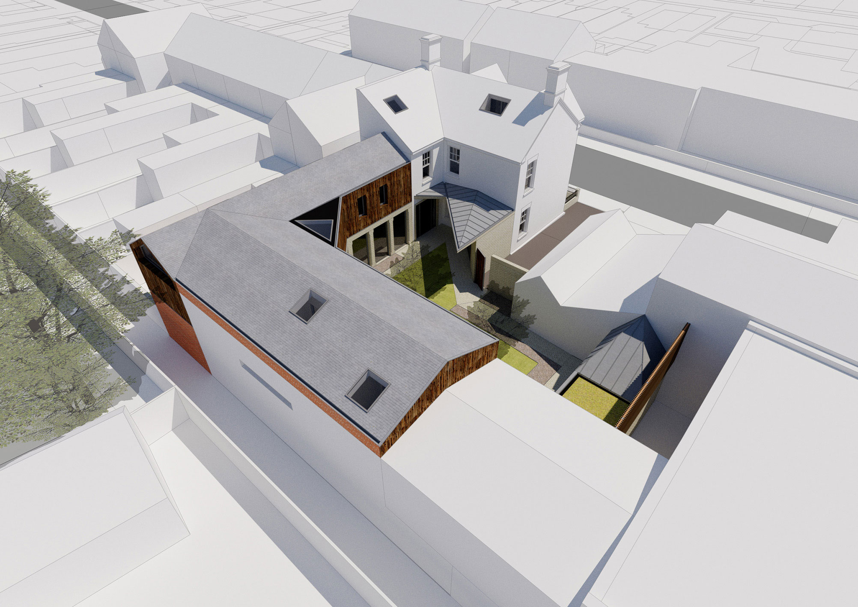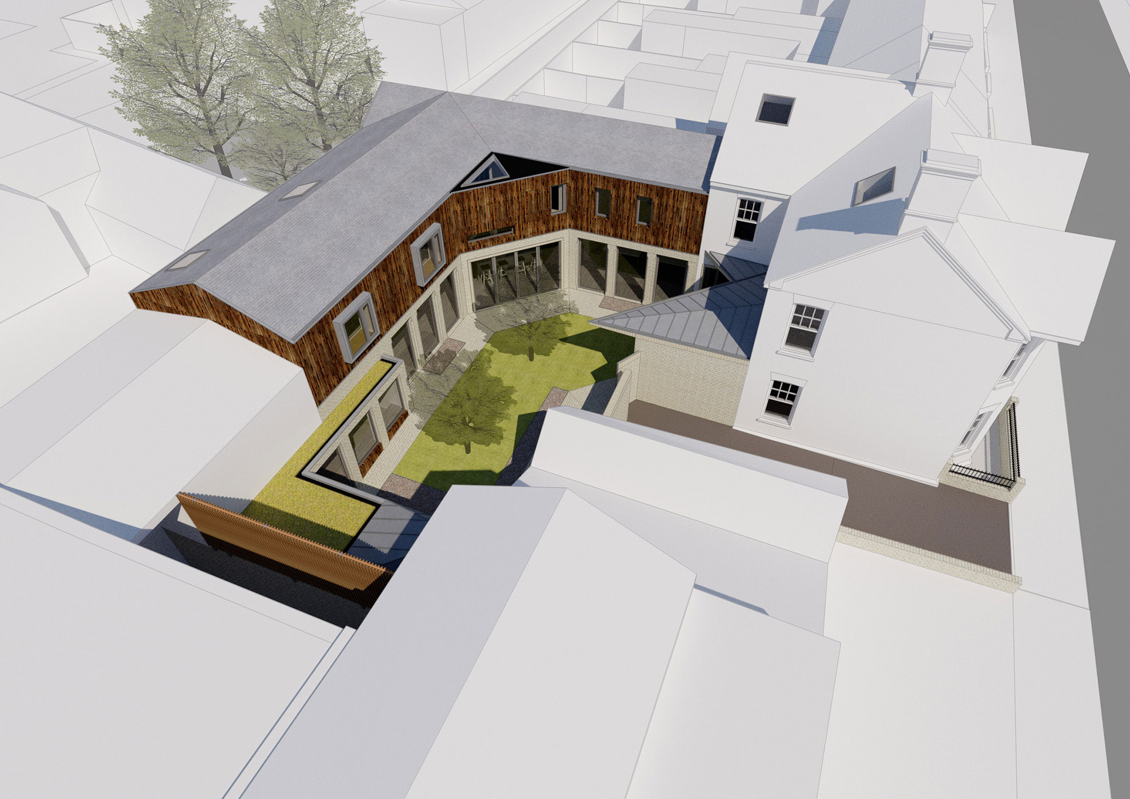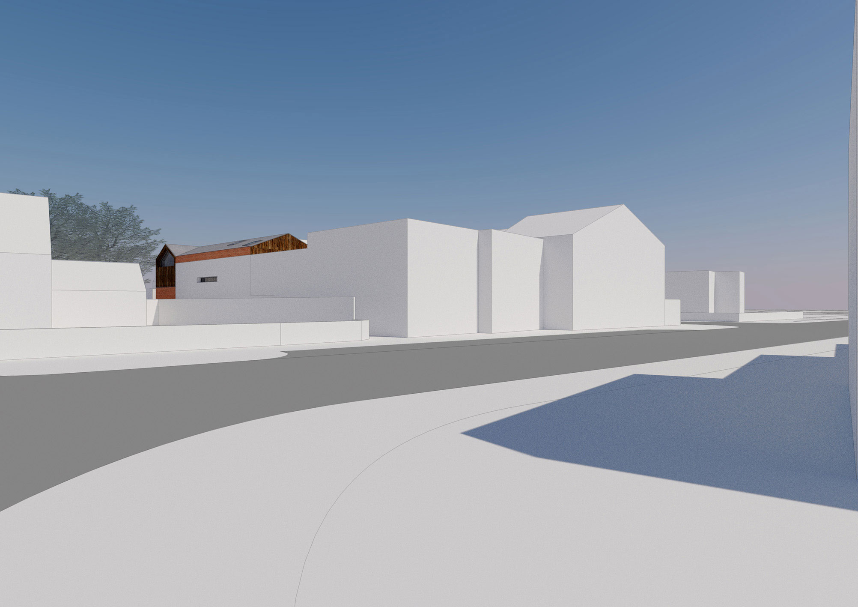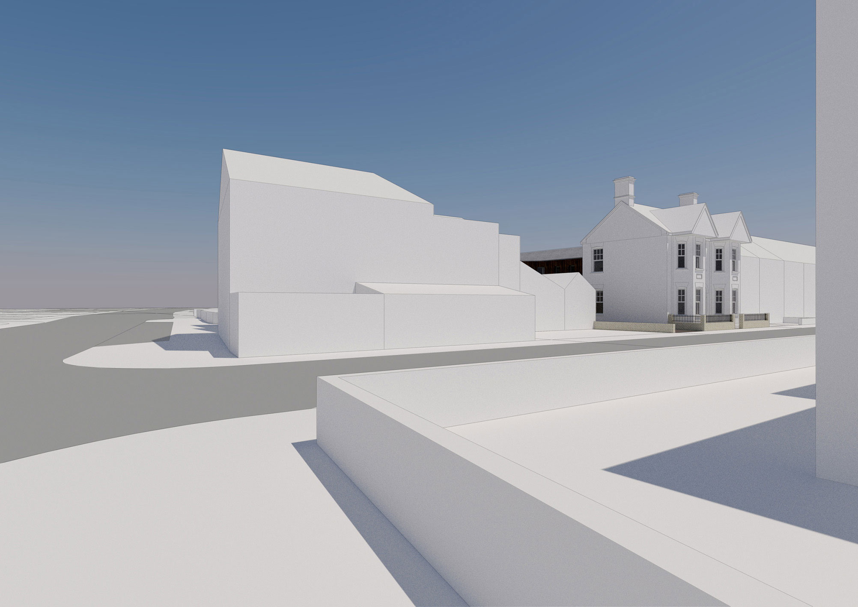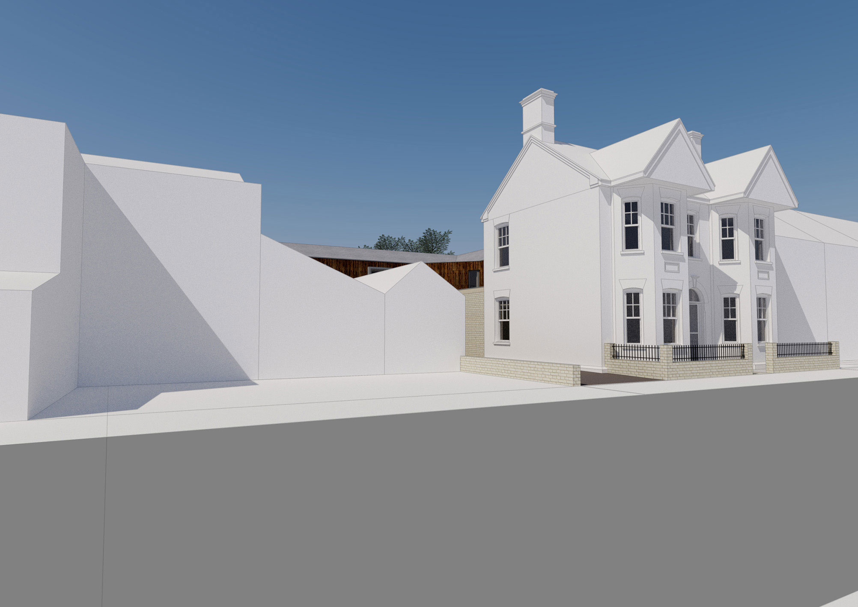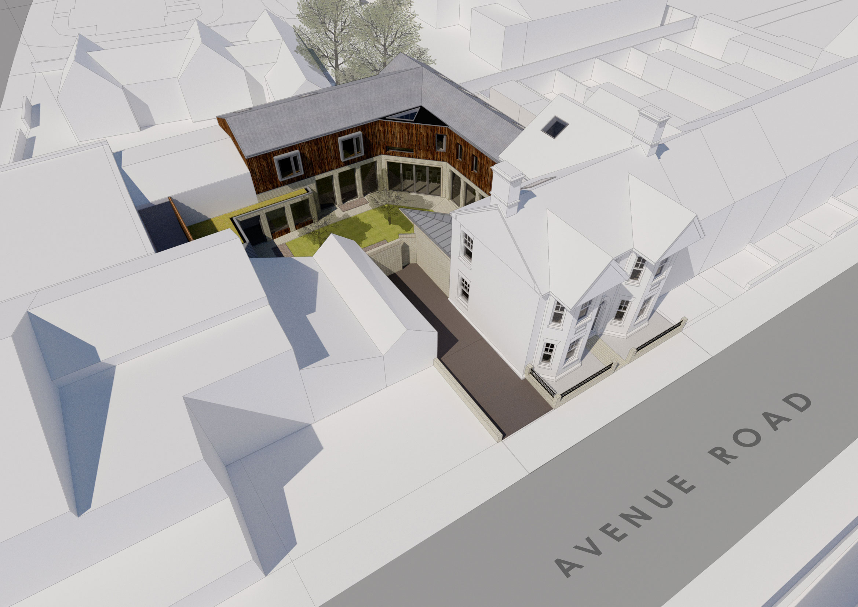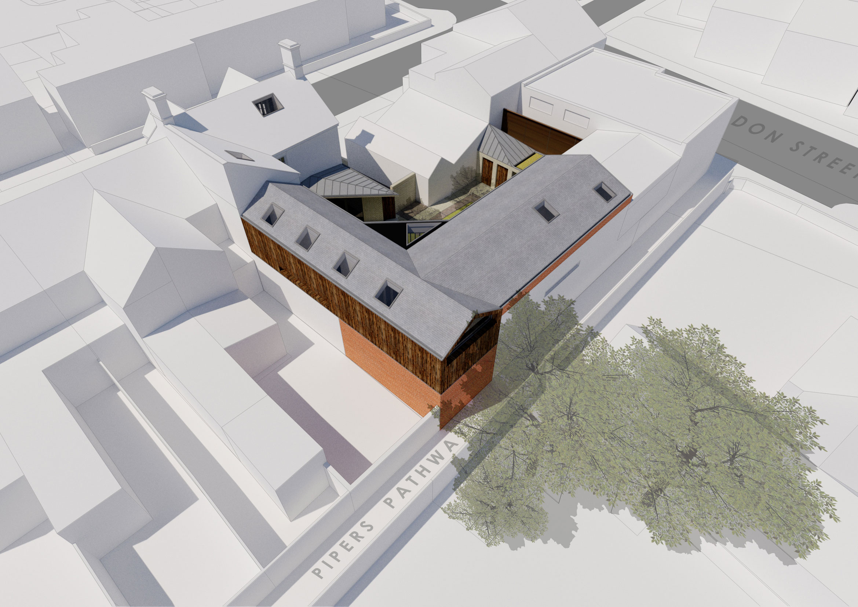Family home – Avenue Road, St Neots
- Category
- Residential
We have been approached to undertake a conversion and alteration project to a series of buildings that form an urban town centre courtyard. The brief is to create a large family dwelling that wraps around the whole courtyard so as to produce a welcoming and cohesive property for the clients to enjoy.
The property has a series of different elements, which form the whole house. To the street face, there is an elegant 1900s double fronted terraced house with flying buttresses and gable bay roofs. To the rear of the property is a two-storey white-clad barn that has exposed timber-framing and large carthorse door openings. In between the two is situated a modern red brick annexe that runs in line with the outrigger of the main house.
In order to finalise a design and layout that works for the client, we surveyed the house and then undertook a series of feasibility sketches. Some important characteristics the client requested were:
- five bedrooms minimum
- large entertainment area – kitchen, dining and informal living
- double height void spaces to link the ground and first floor
- to ensure the front terrace house does not feel disconnected from the whole house.
We completed three different schemes and each offered a limited extension to the house and the maximum utilisation of the existing footprint. The materials explored on these schemes use the existing house as a reference point and sit comfortably within the context of the site and house.
We have now been granted Full Planning Permission from Huntingdonshire District Council following a fair and reasonable consultation process. The client and Joseph Construction Ltd are keen for us to proceed to the Detailed Design stage (RIBA Stage 4) with a view to starting on site in 2020.
