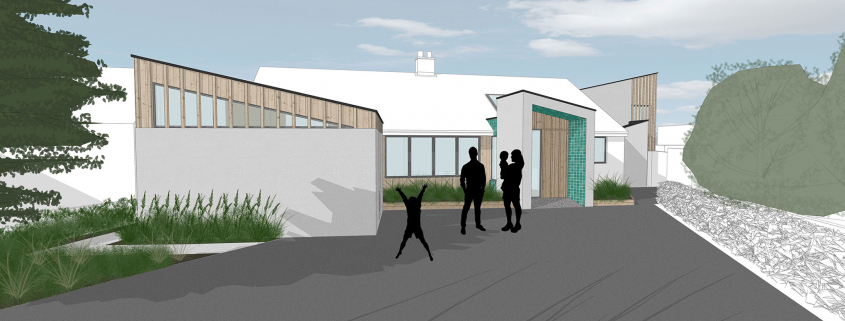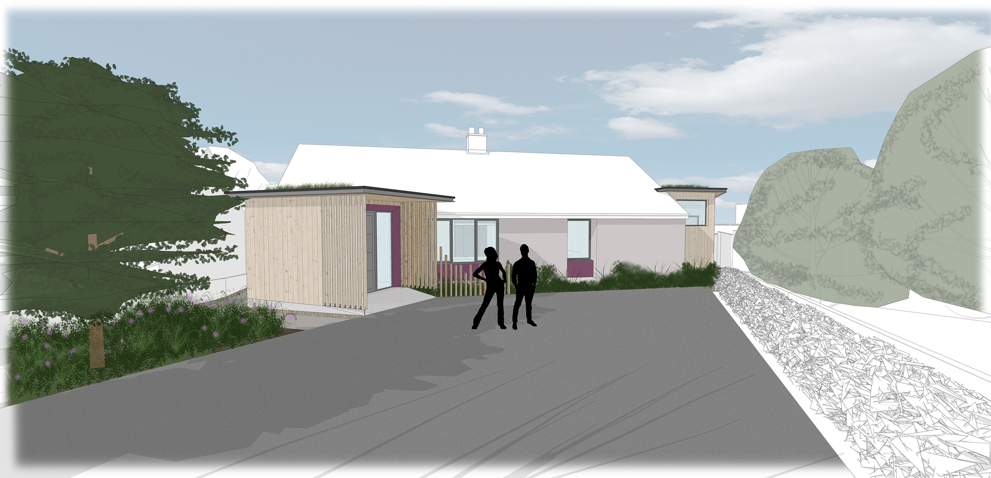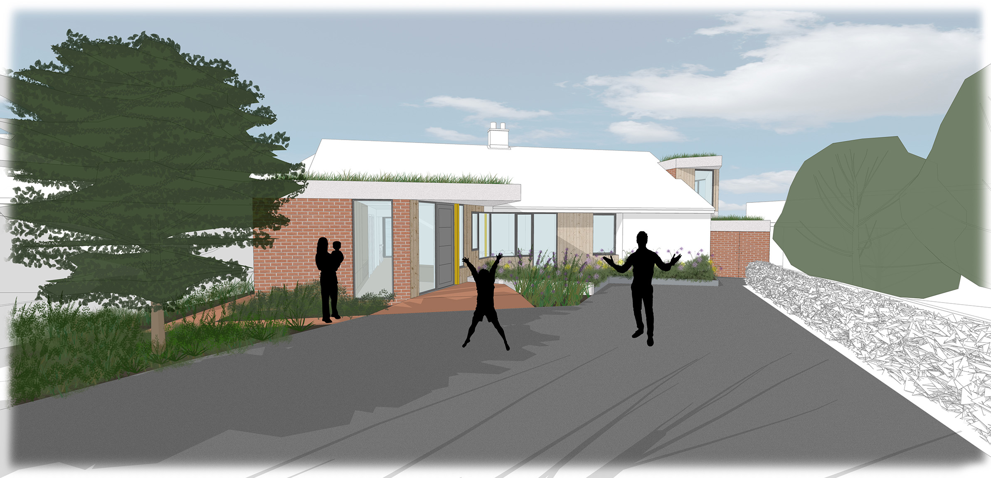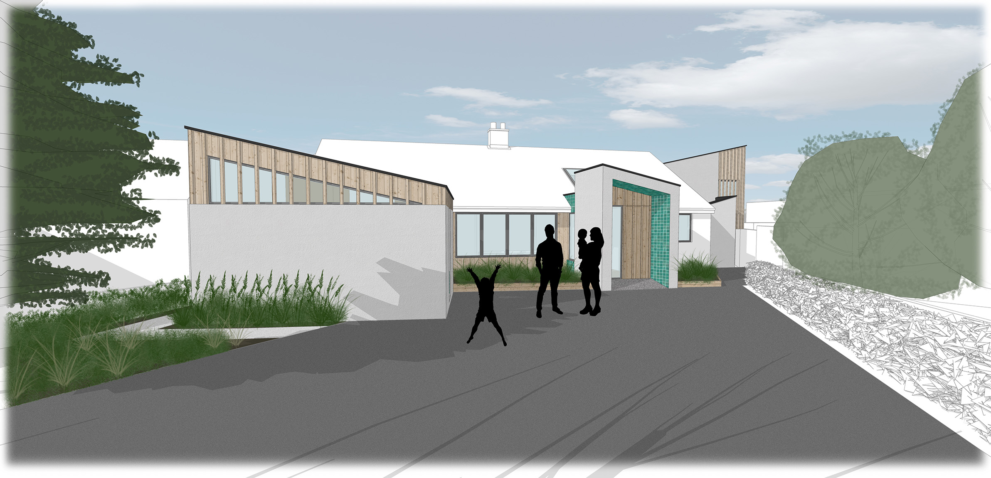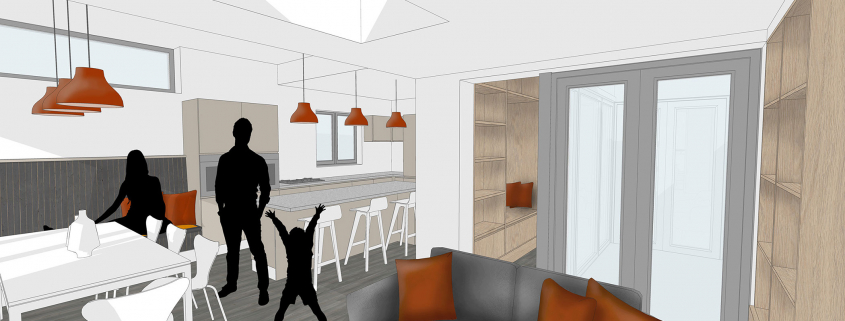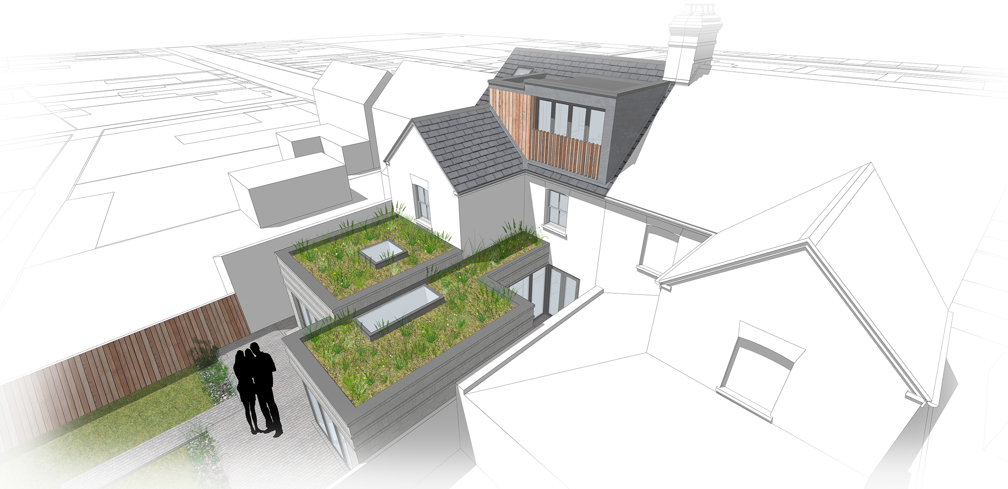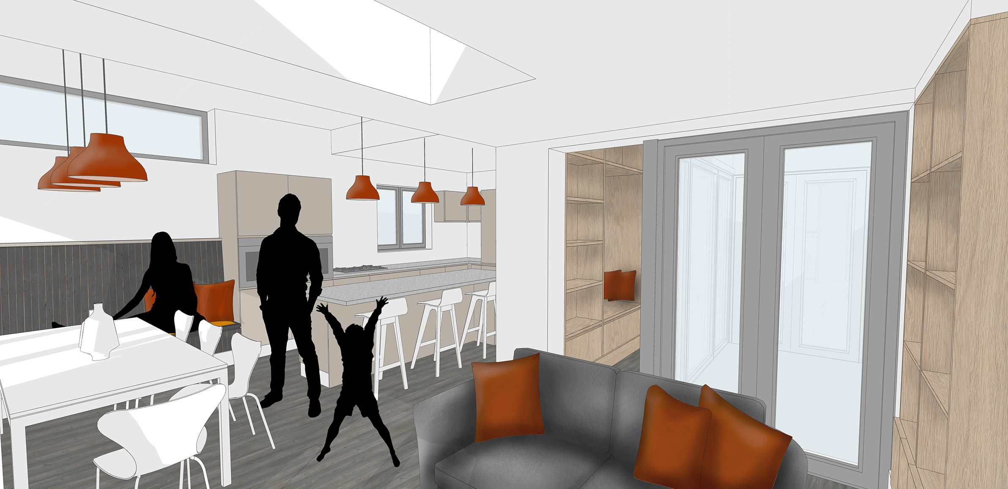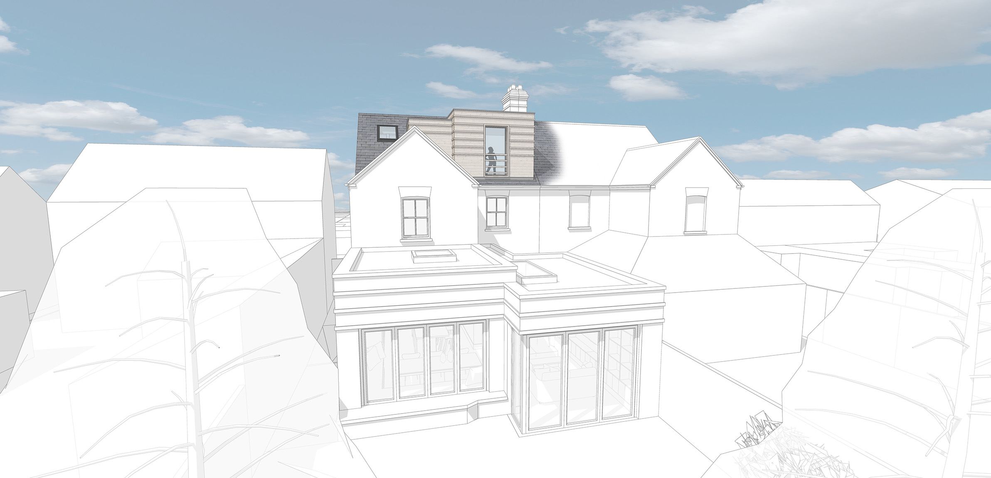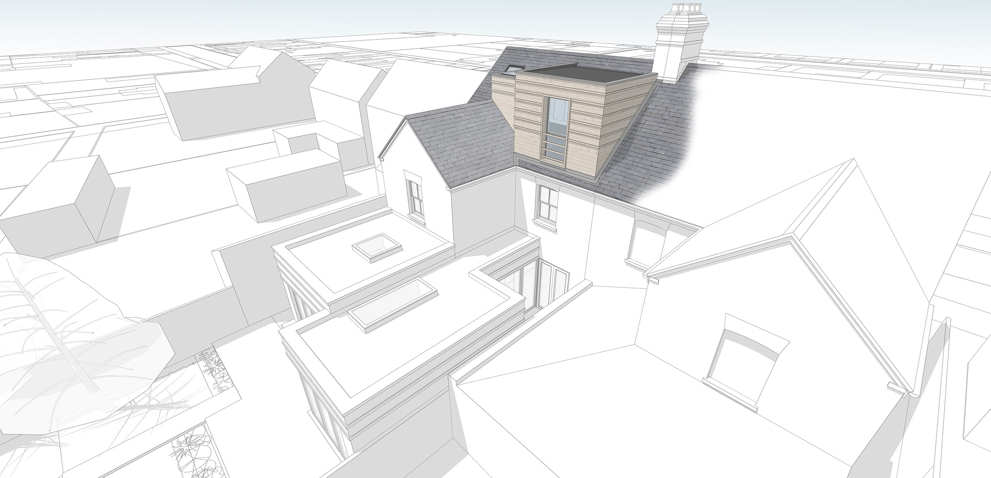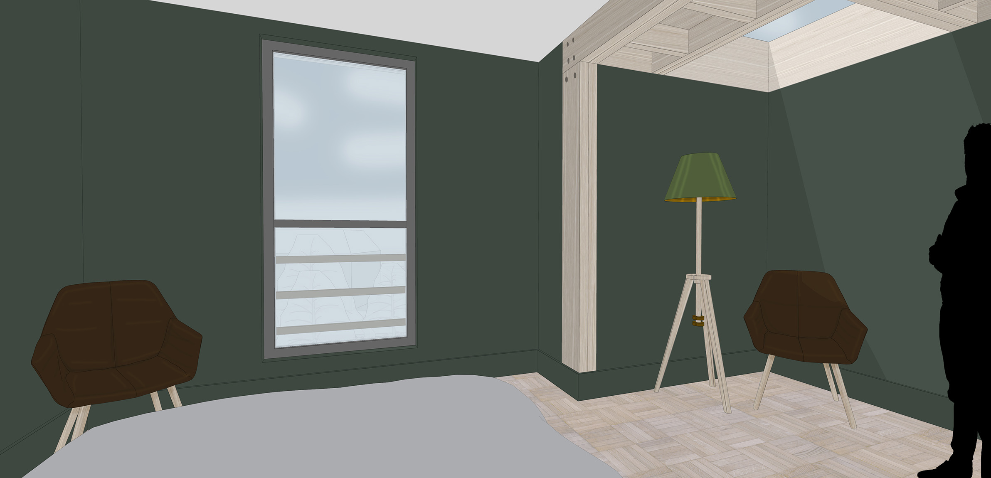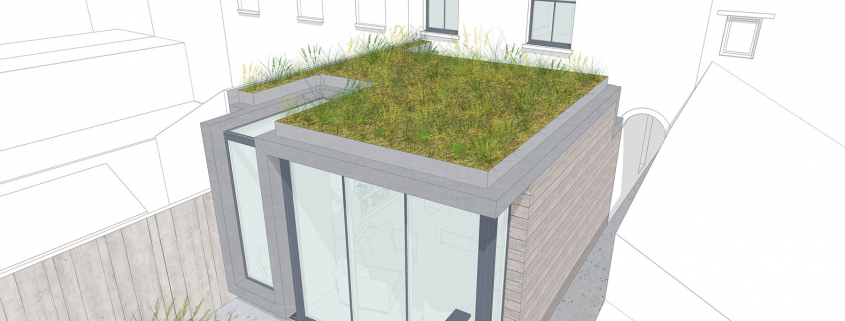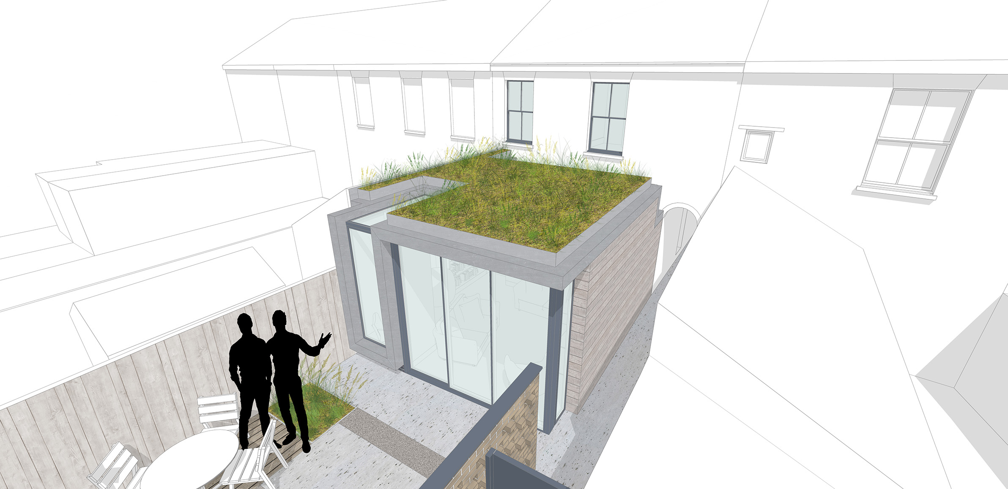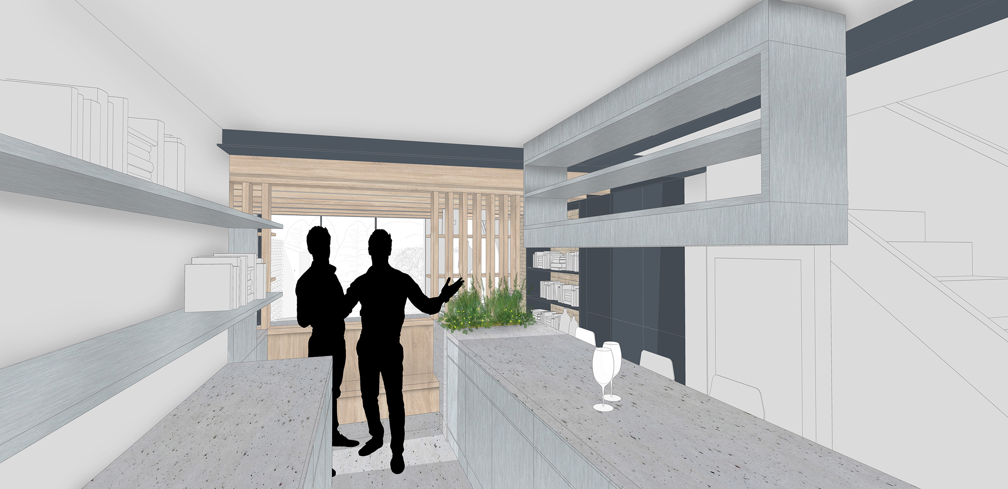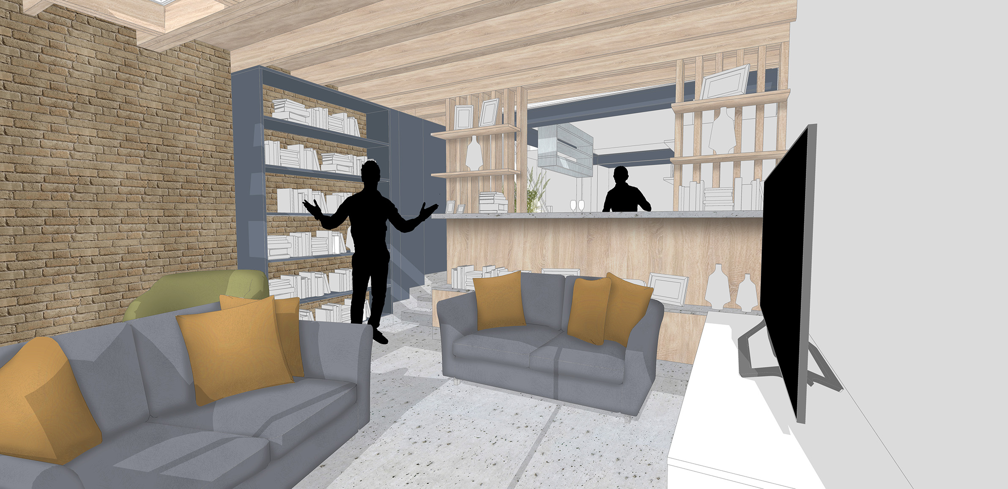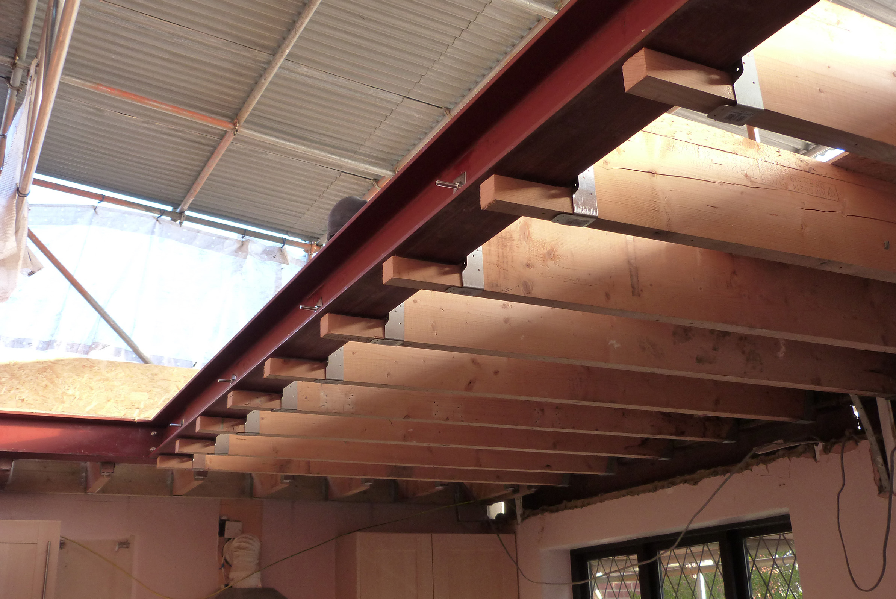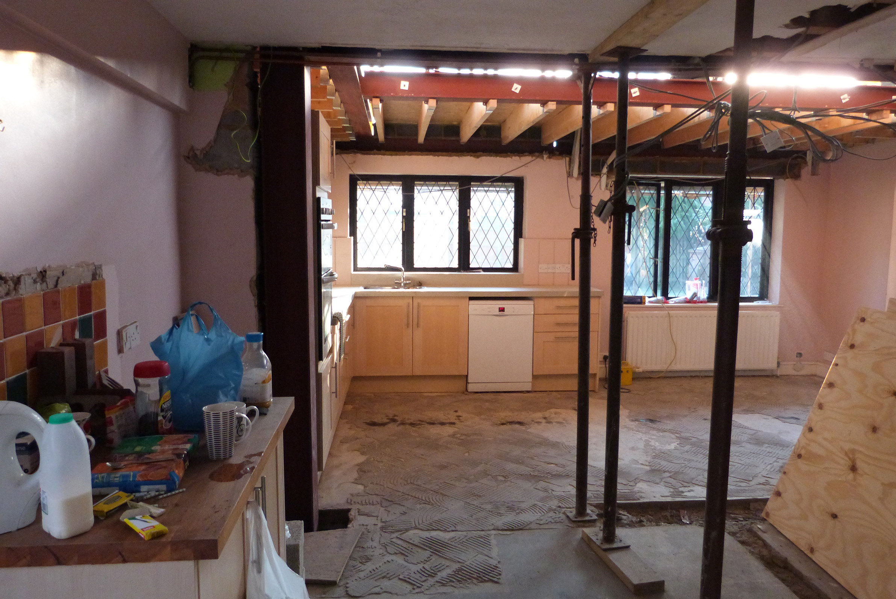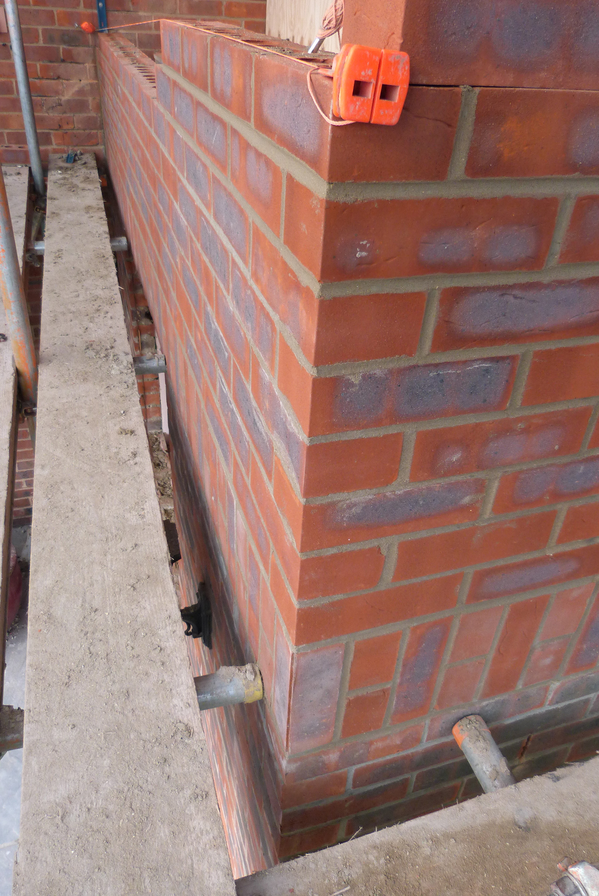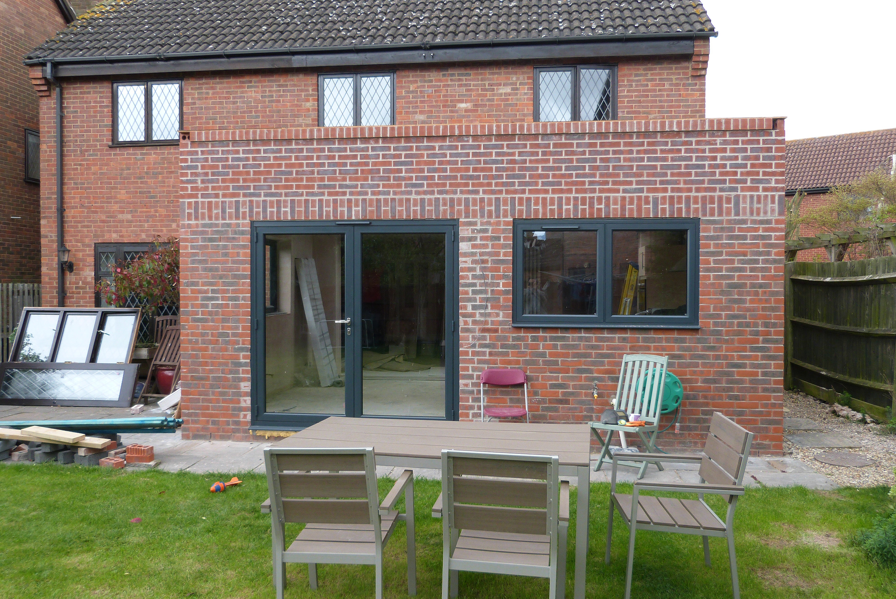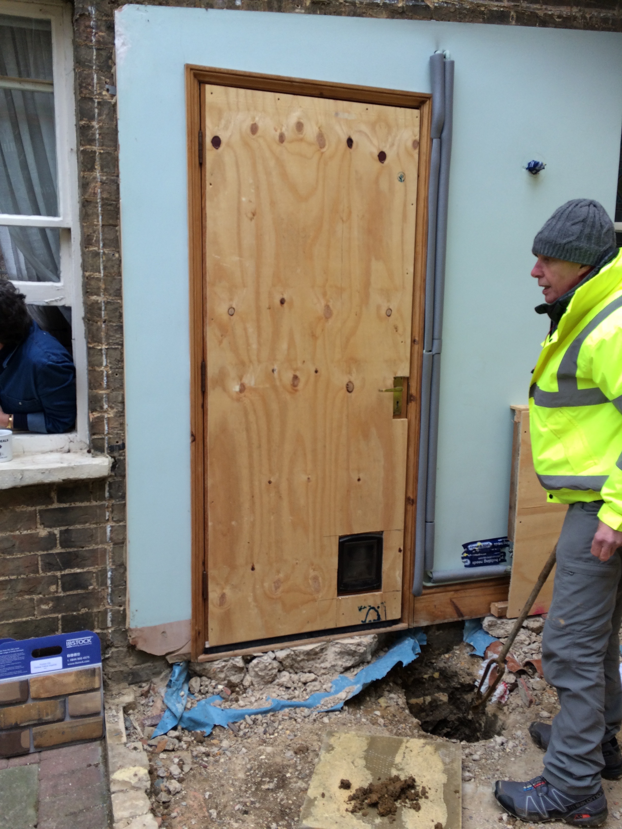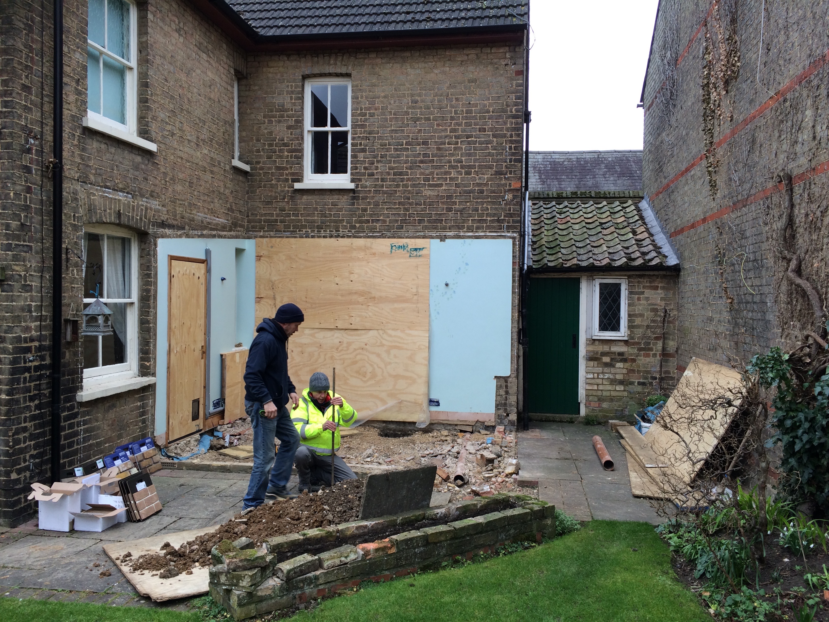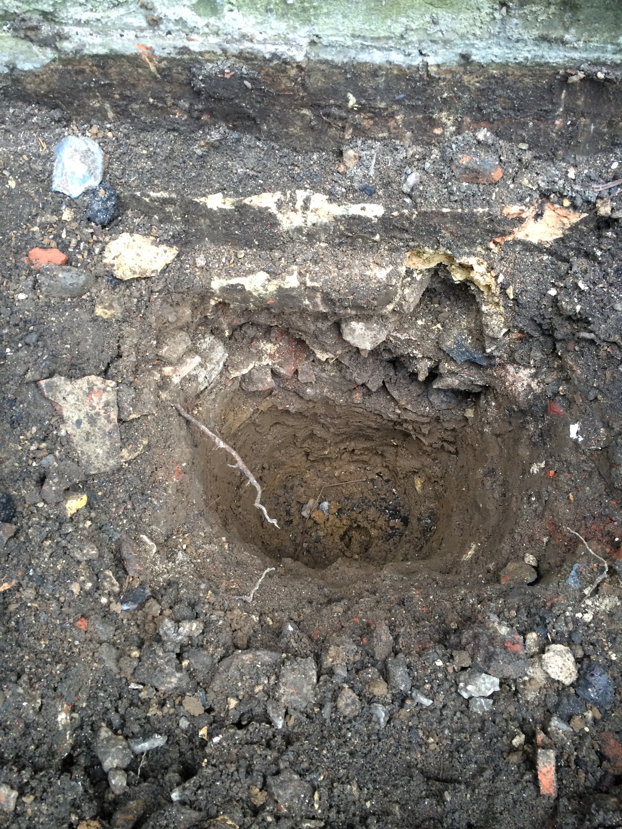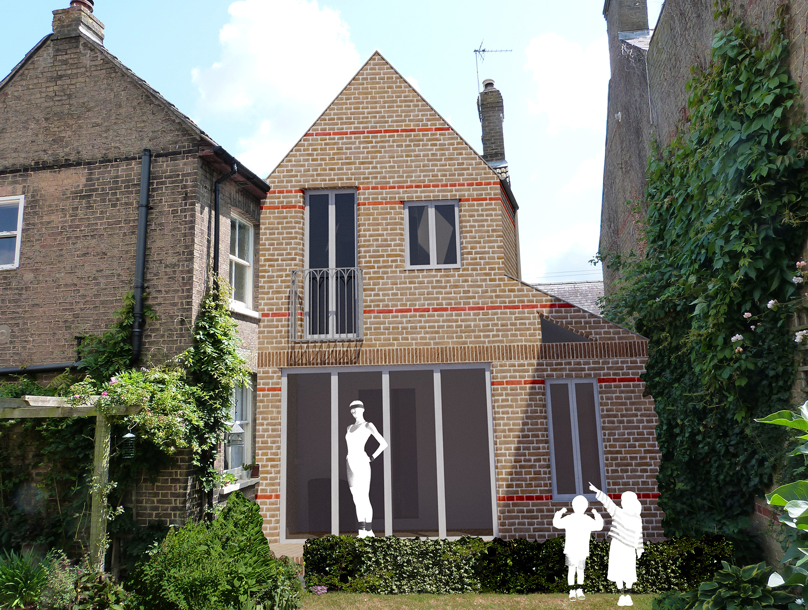New Project, extension and alterations – Flaxfield, Linton
There are a considerable amount of 1970s-1980s houses and bungalows that unfortunately look tired and/or need to be updated. When approached to undertake this scheme we wanted to do this justice by bringing in designs that work with themes and ideas of the era it was originally built, but as a contemporary and modern interpretation. We are really pleased with the designs we created from the initial ideas the clients envisioned, and by working with them we have a design that they. both really love.
- Feasibility Study 1 – Front view
- Feasibility Study 2 – Front view
- Feasibility Study 3 – Front view
The design has evolved since these feasibility studies and takes elements of all three schemes to generate a design that will drastically enhance the bungalow, the setting and the surrounding context. We will keep you posted of any further developments, but if you want to see more take a look here!
