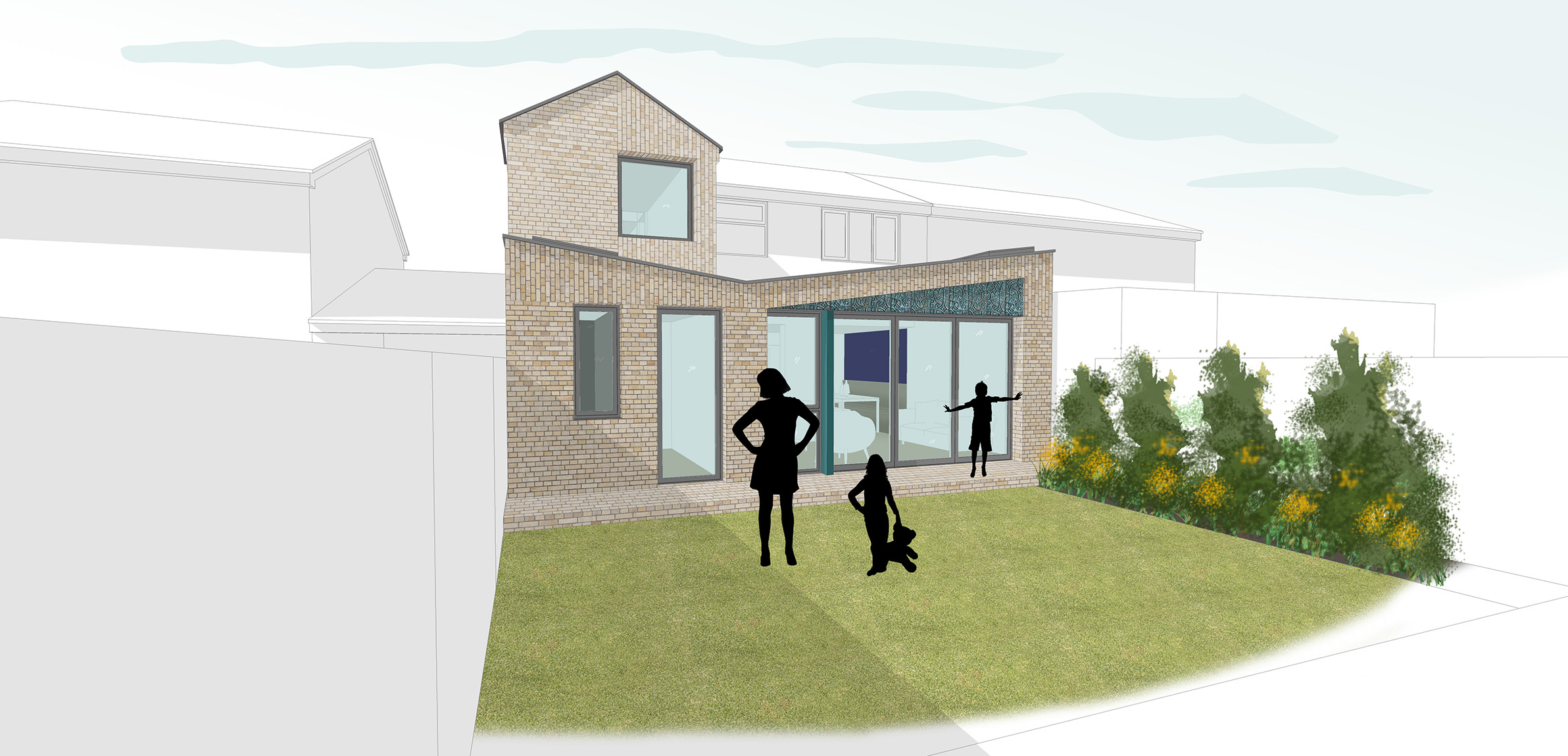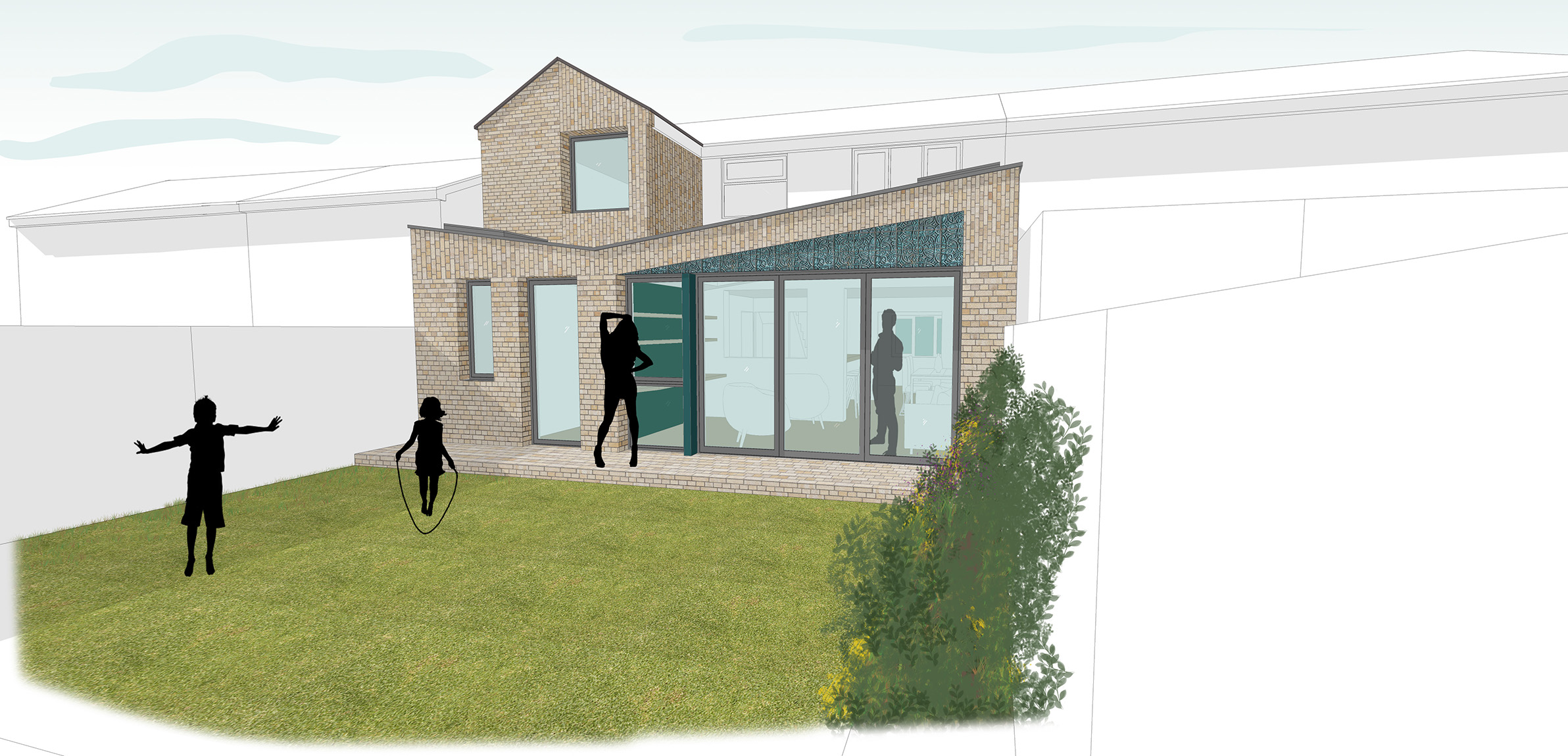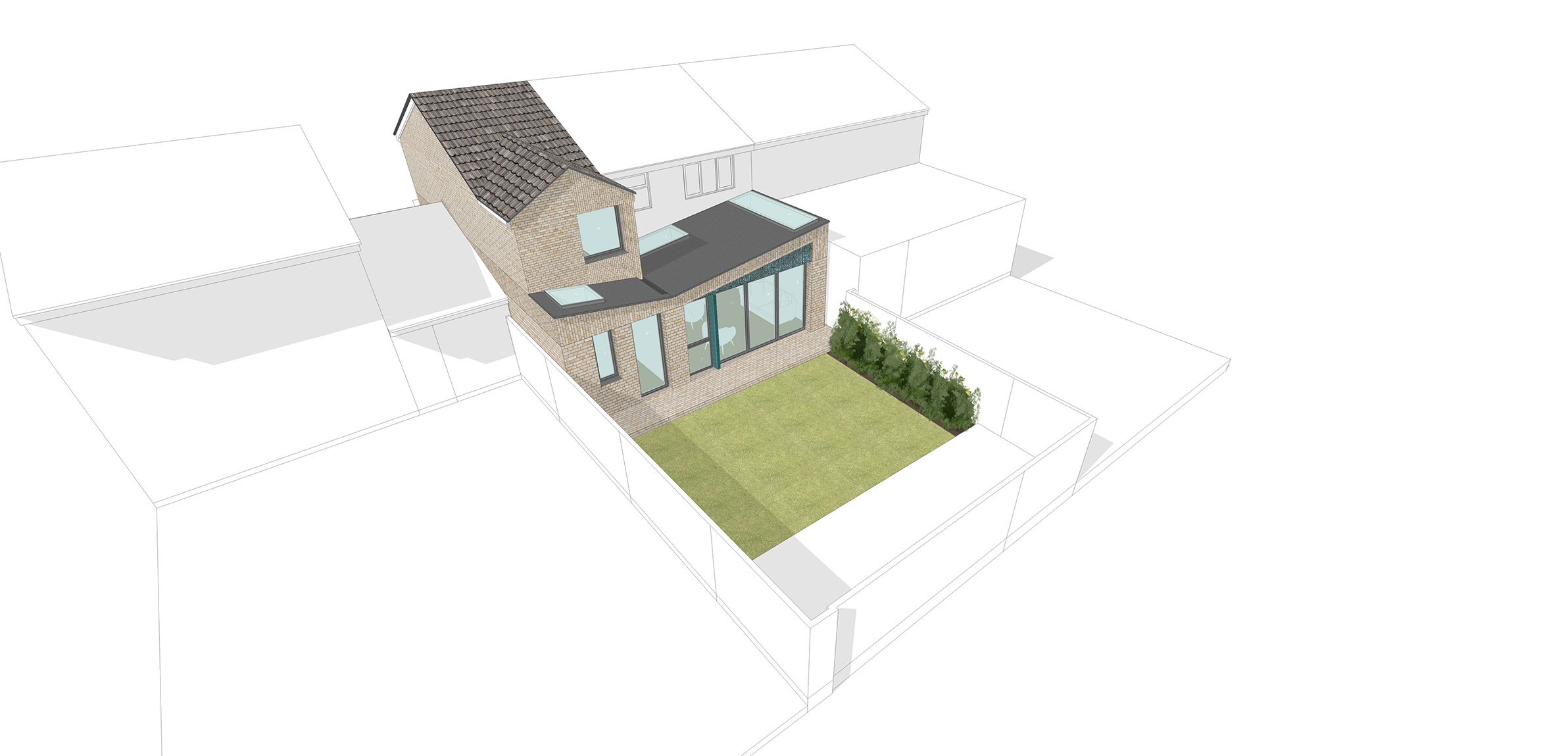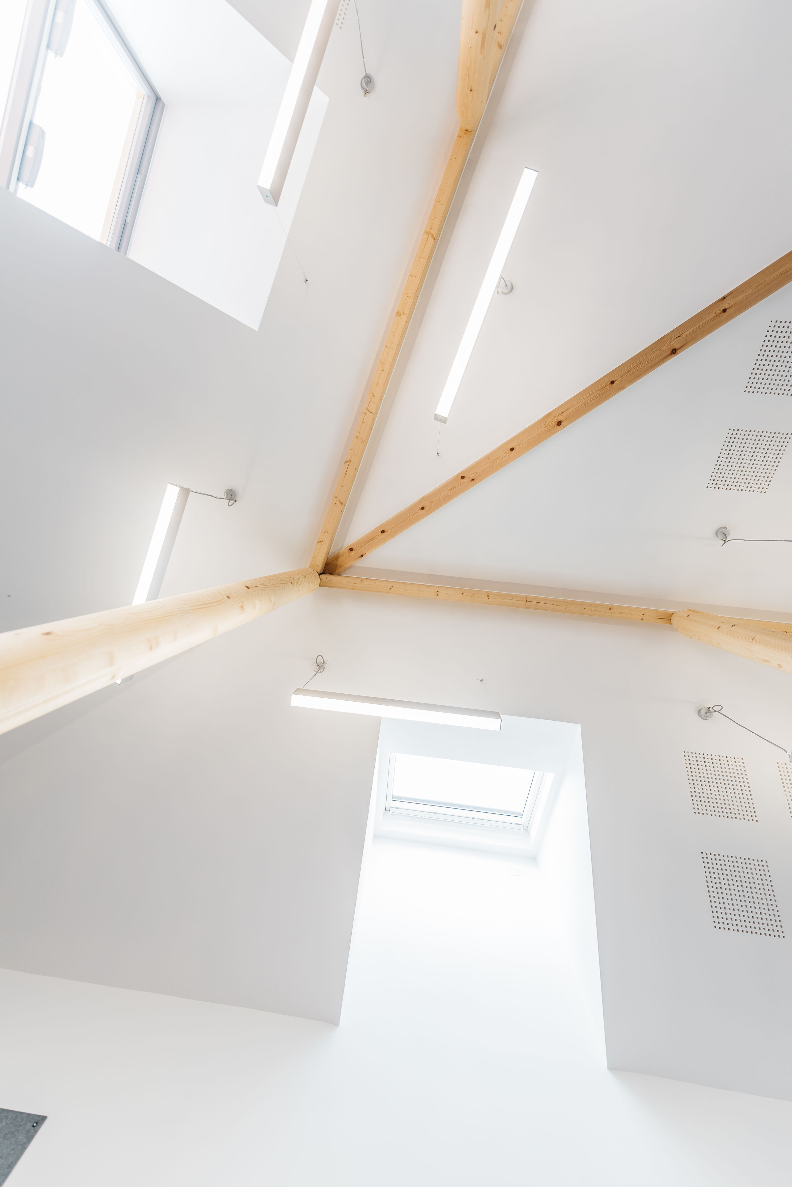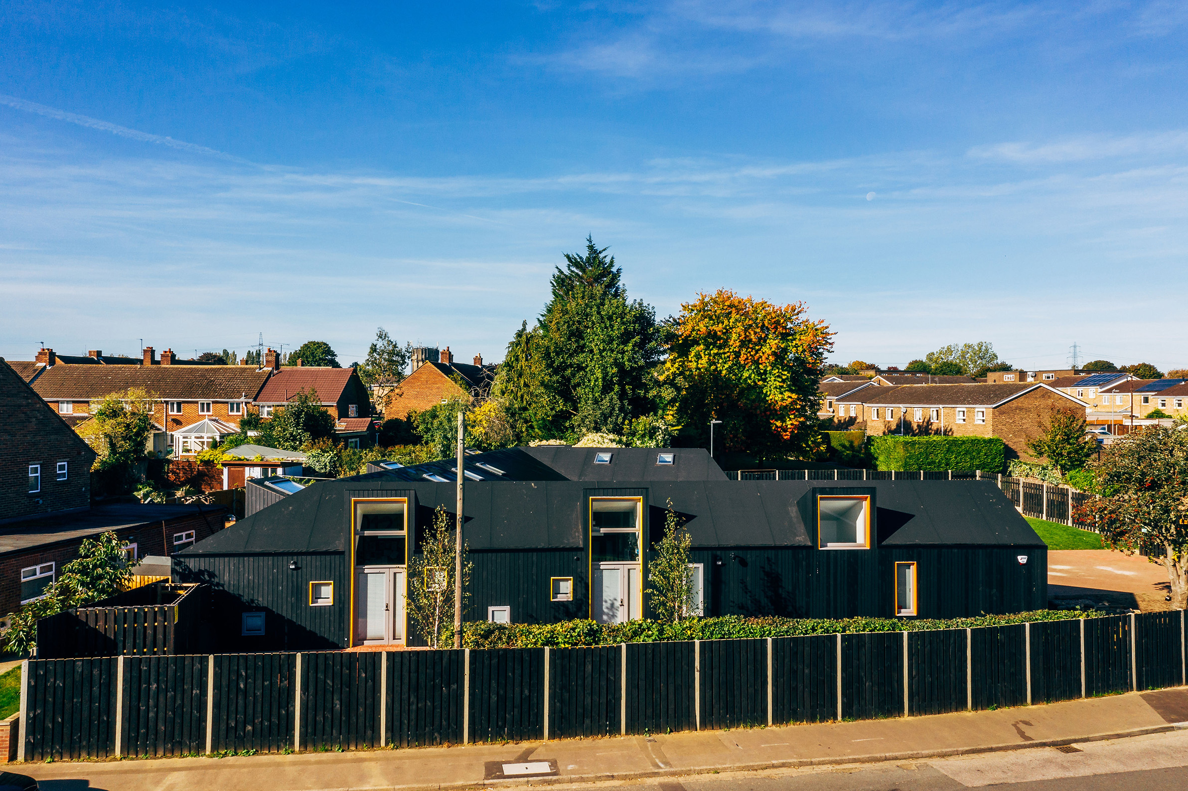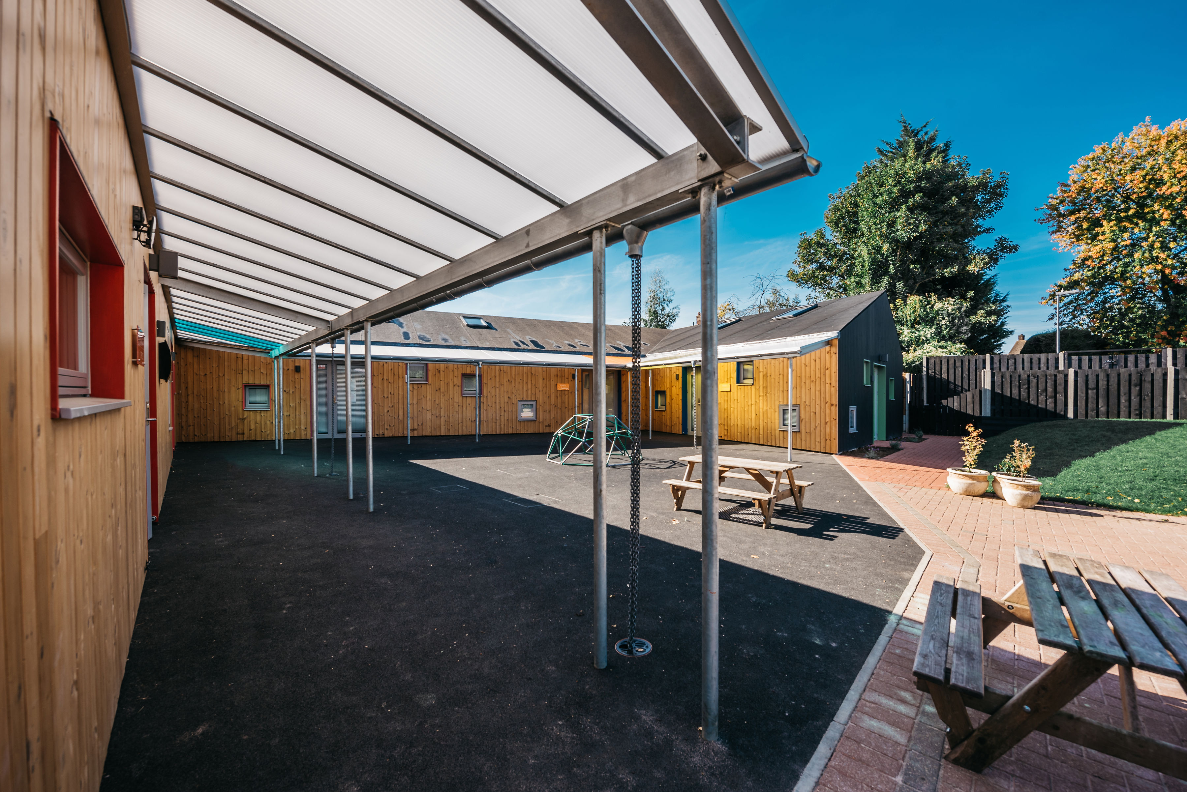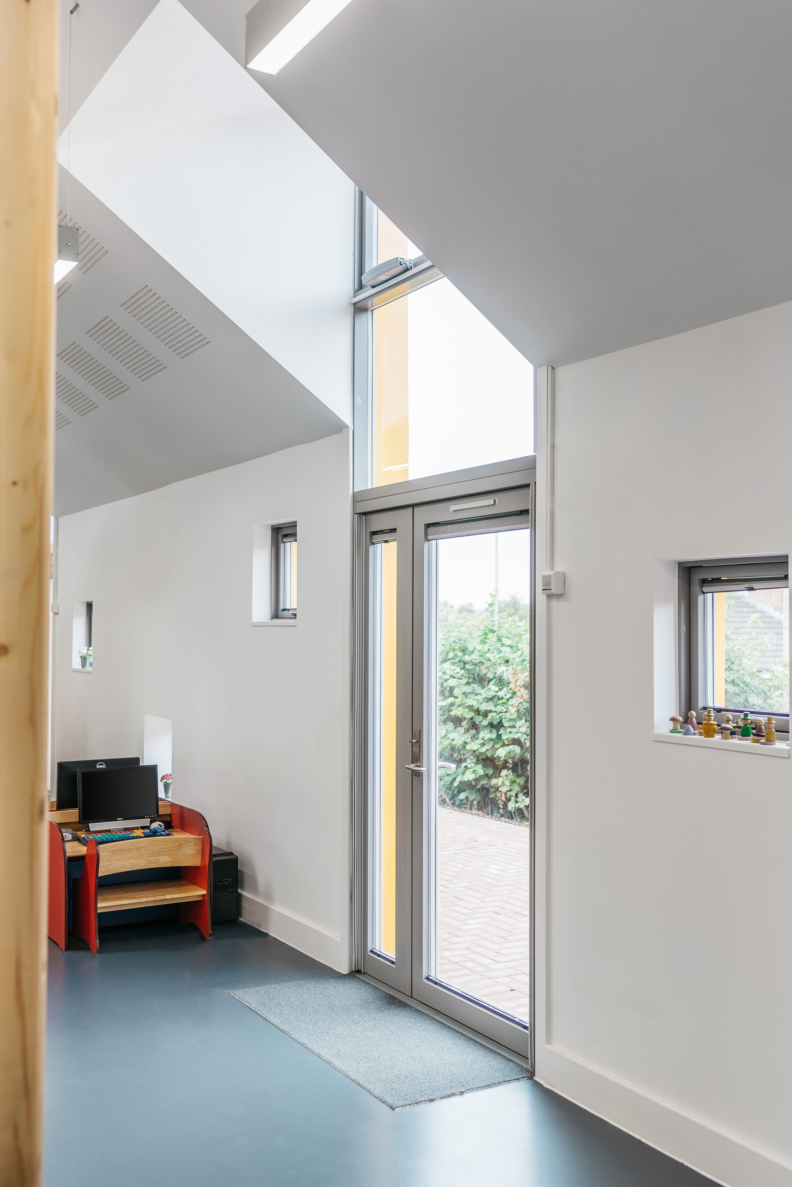Goes in for planning – Kenilworth Close, Eaton Socon
Our scheme for a private client on Kenilworth Close in Eaton Socon, St Neots has gone in for planning. The design has been developed since our three feasibility studies for the property to incorporate discussions with them and amalgamate two different designs. We think its going to look great and will give them the additional space their family needs!
We will keep you posted of the planning process at Huntingdonshire District Council and hopefully we should hear before Christmas 2018!
You can view the project here.
- View from the rear
- View from the rear
- Aerial view of the scheme
