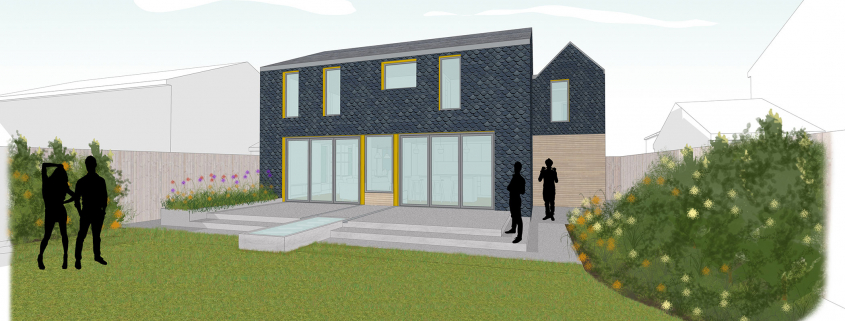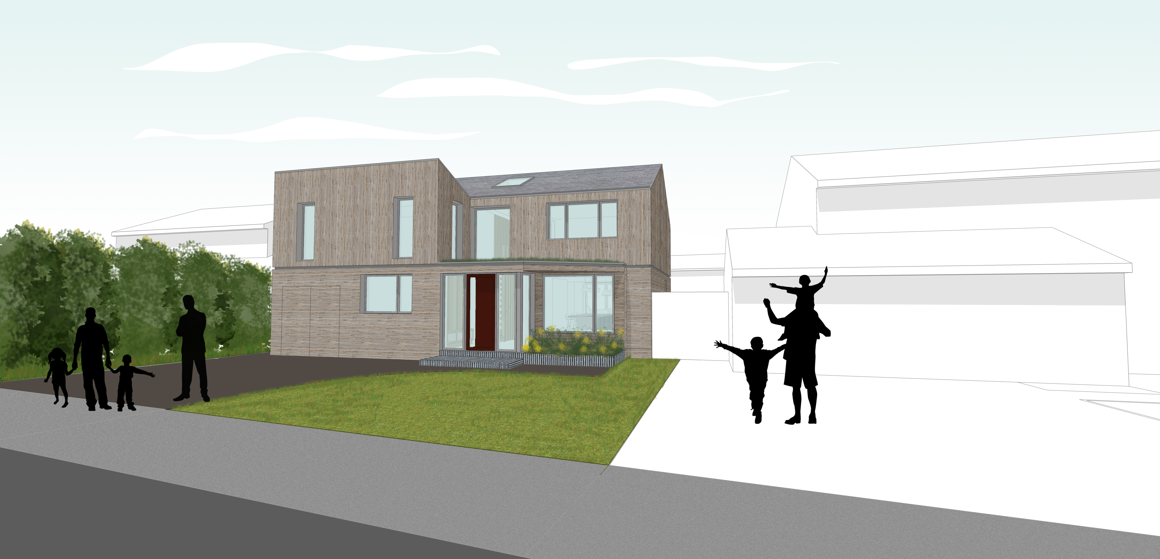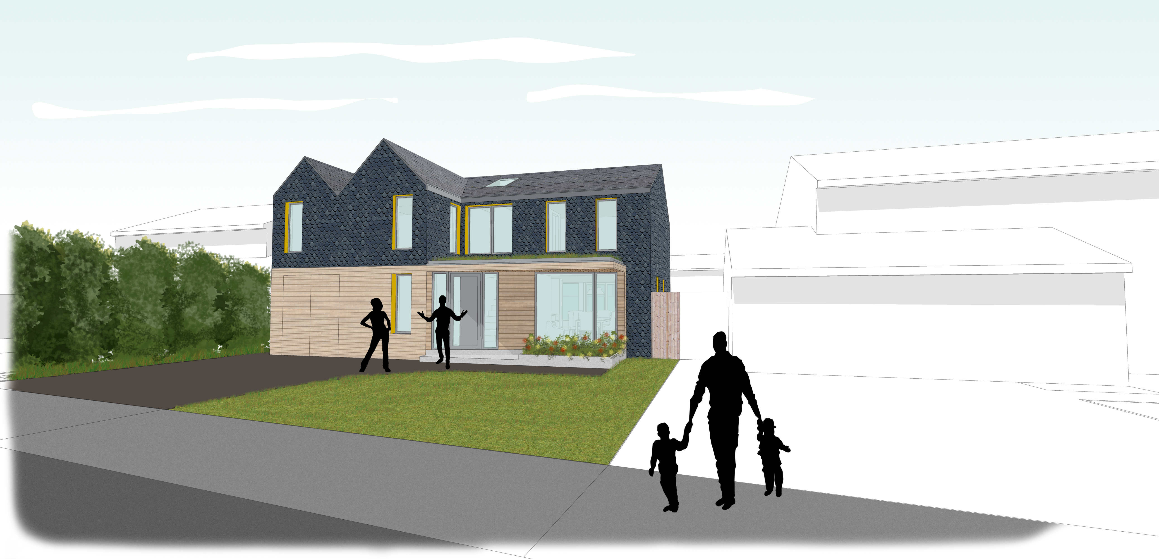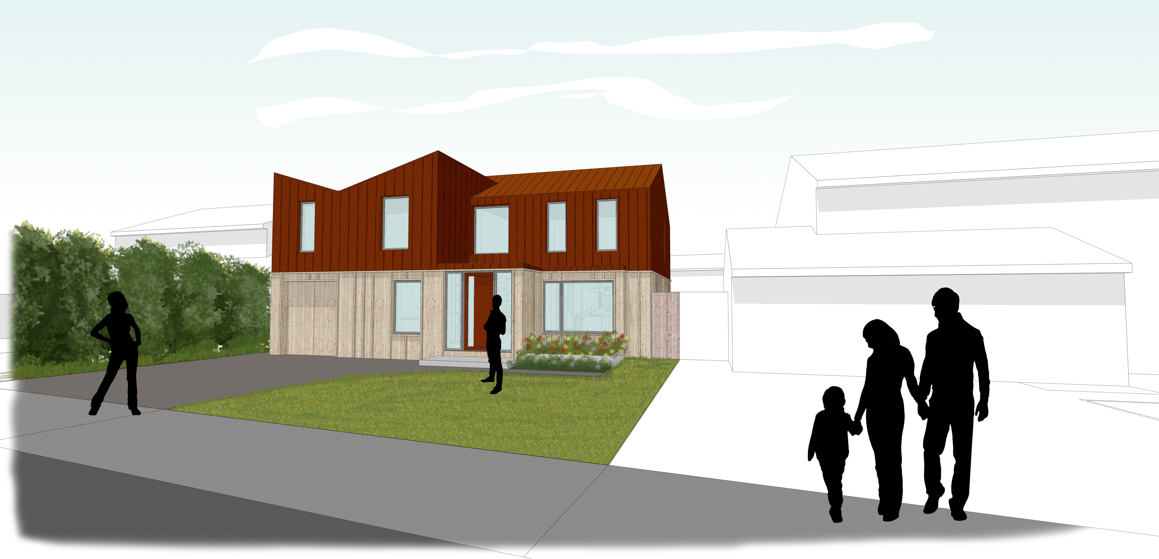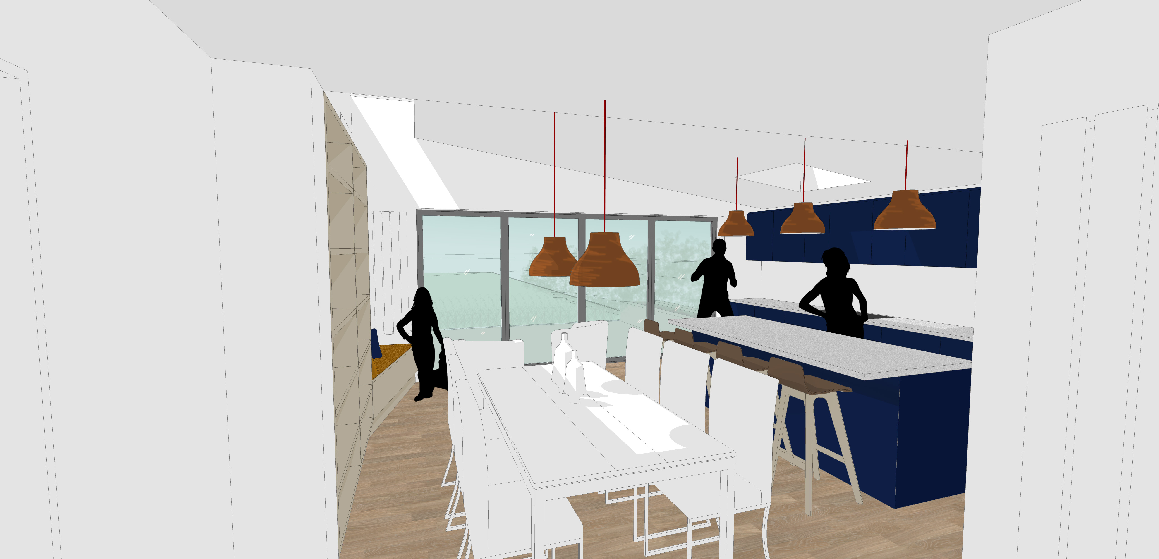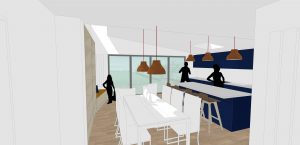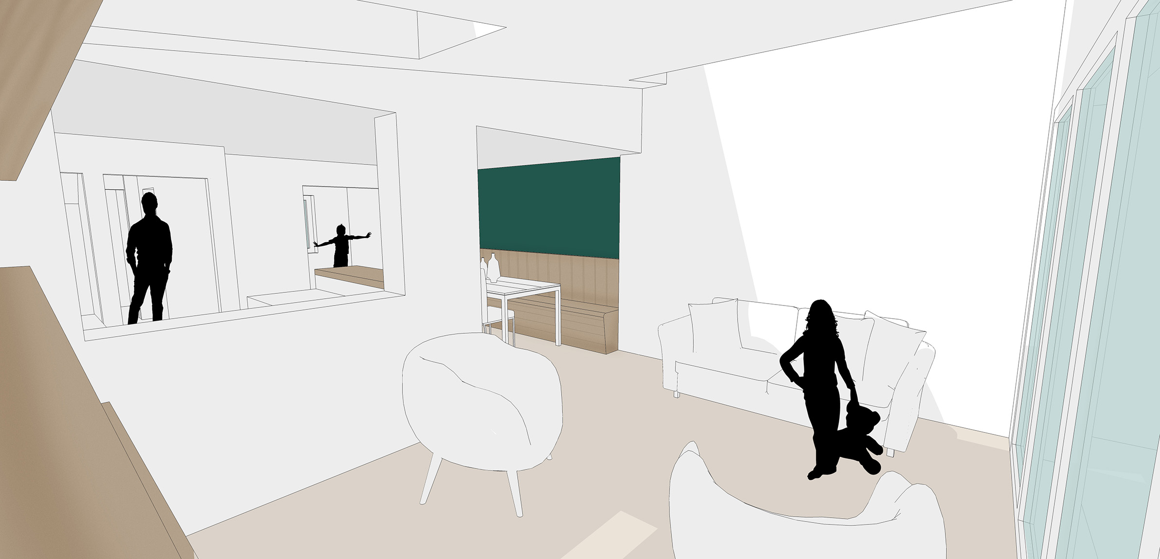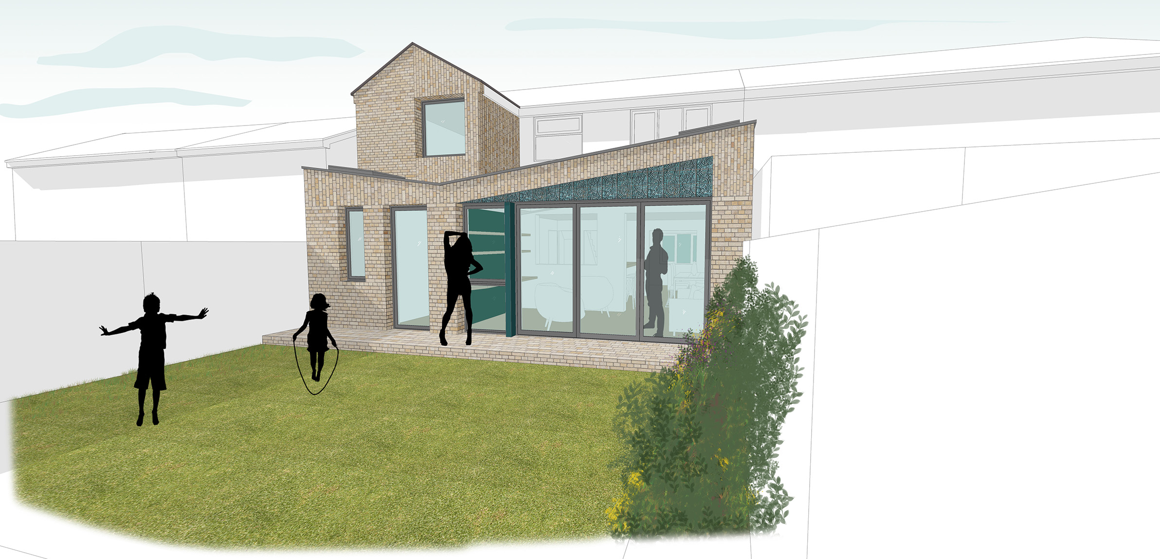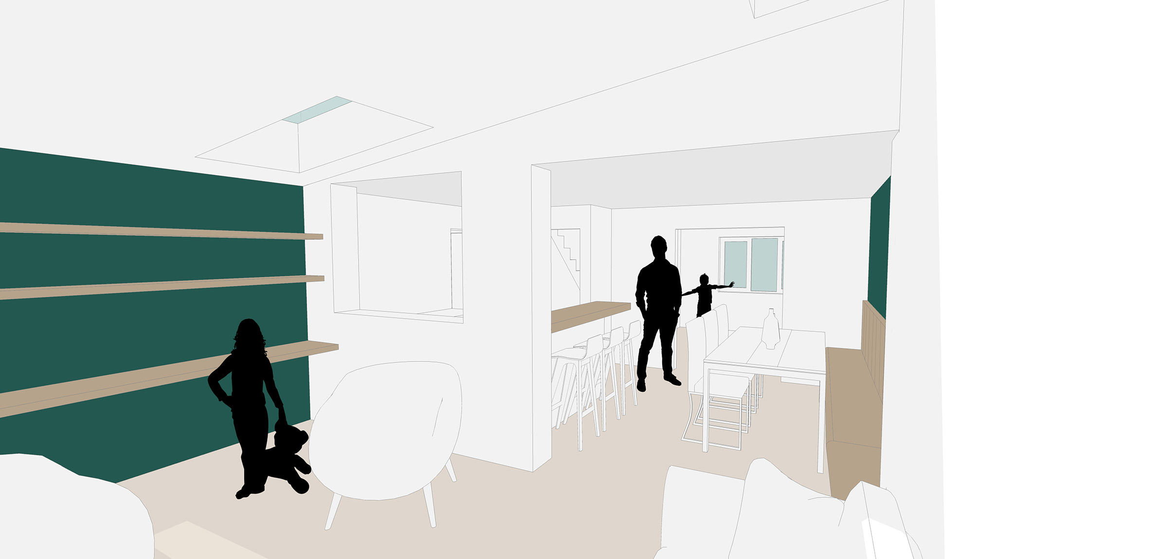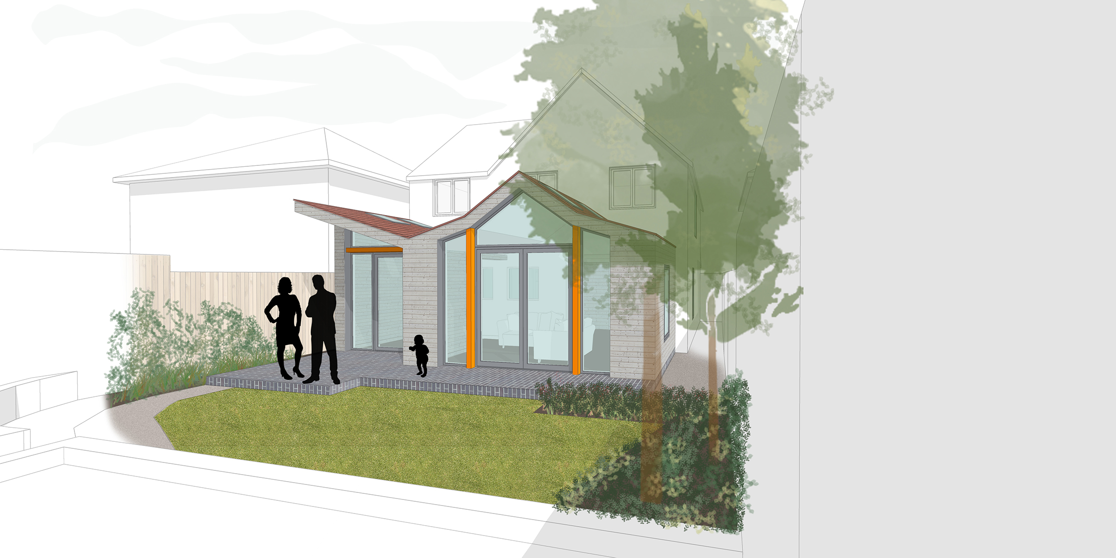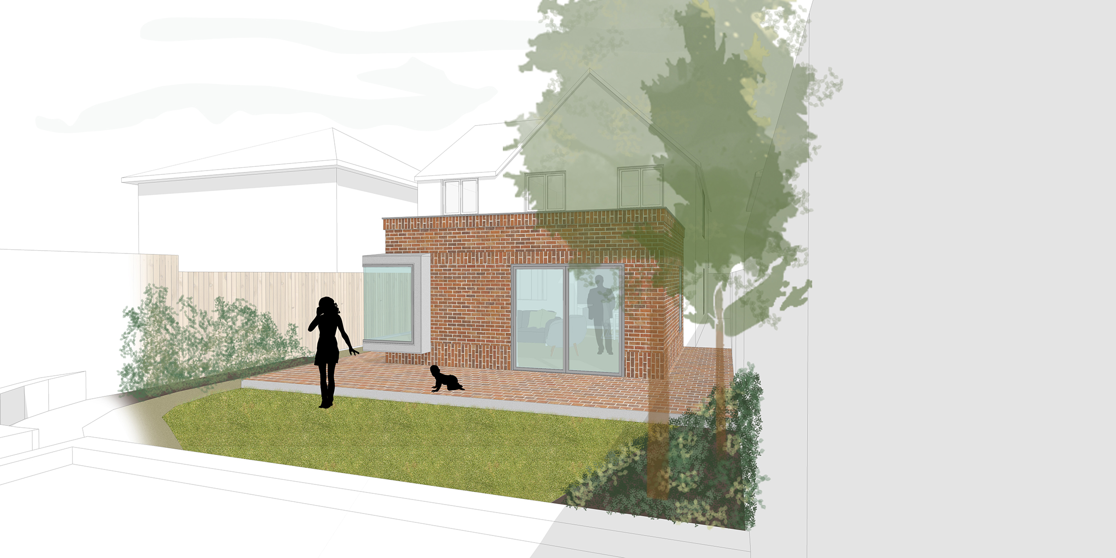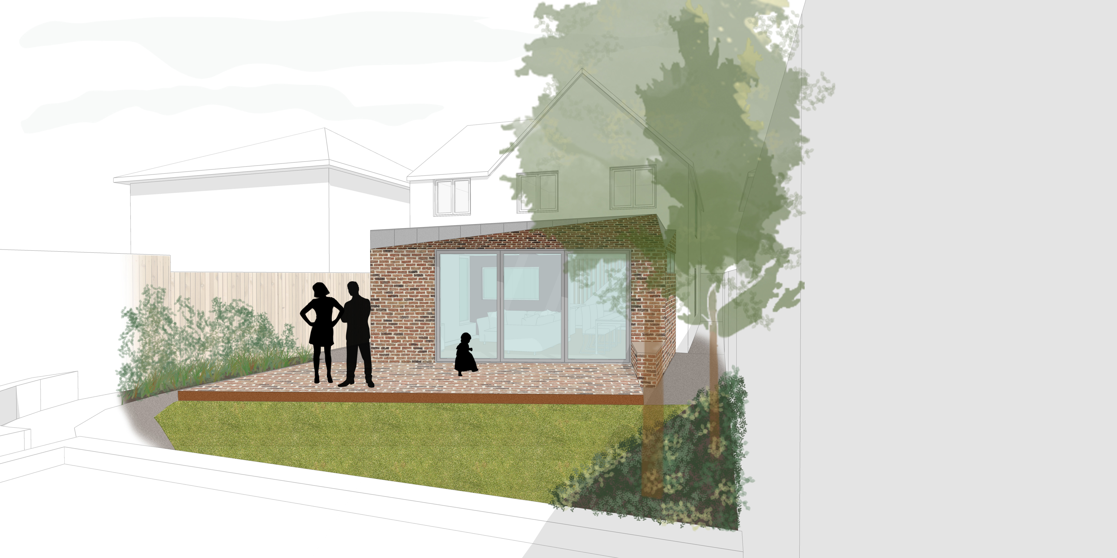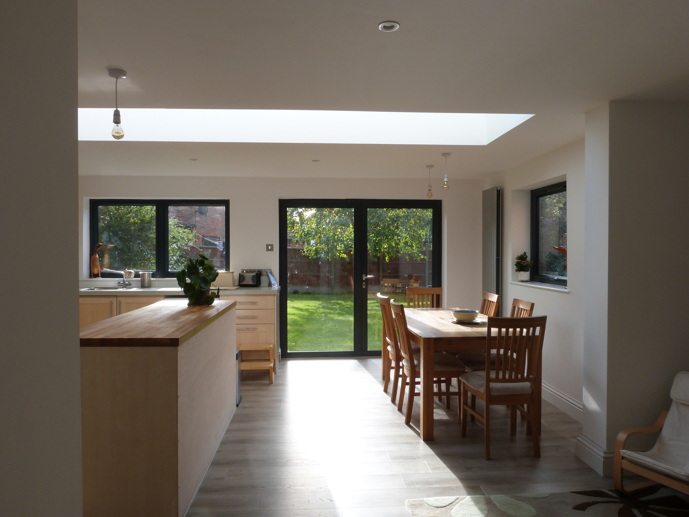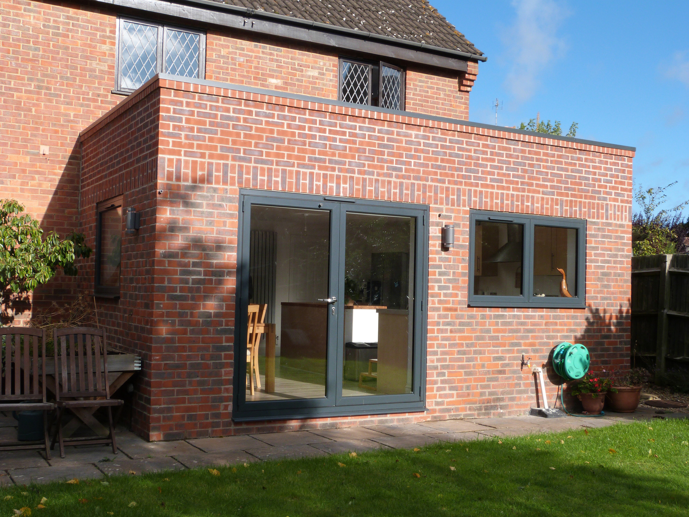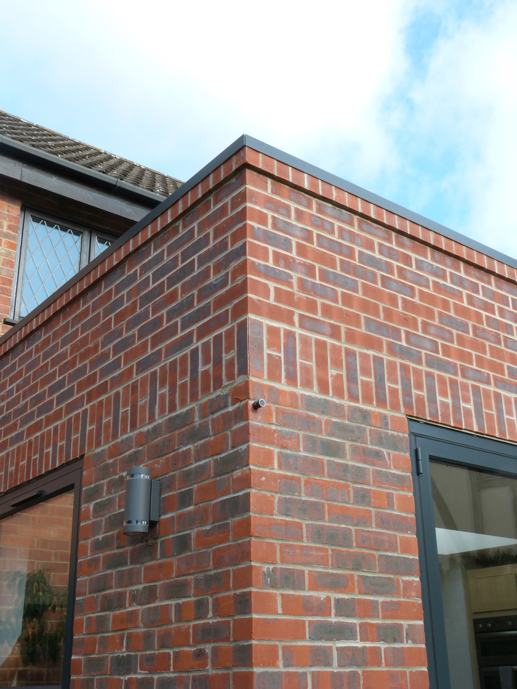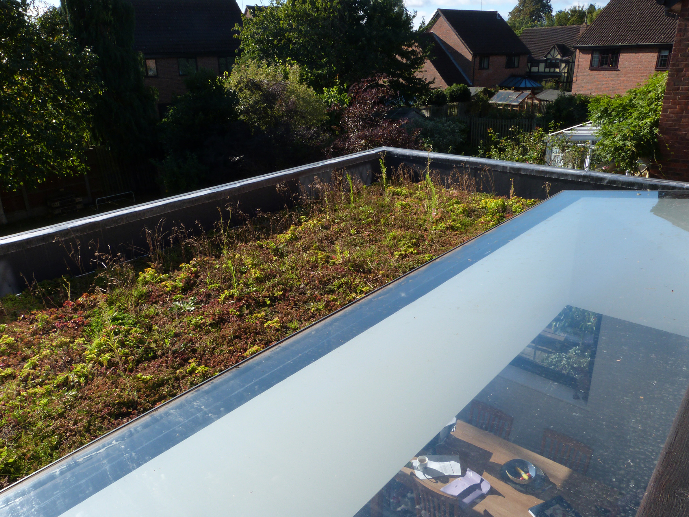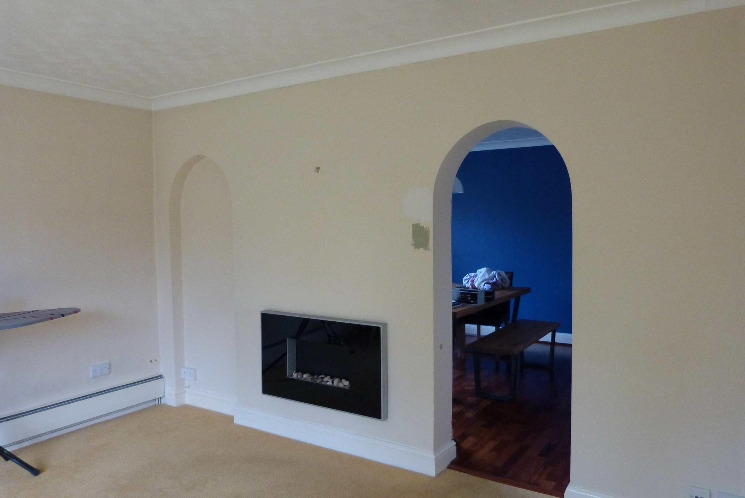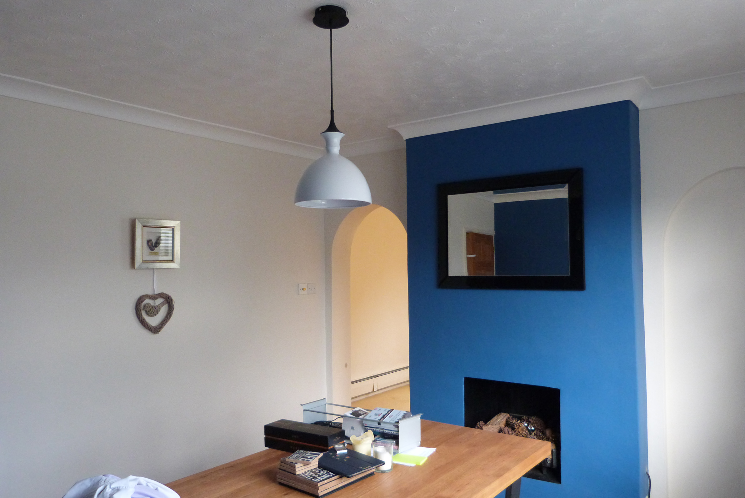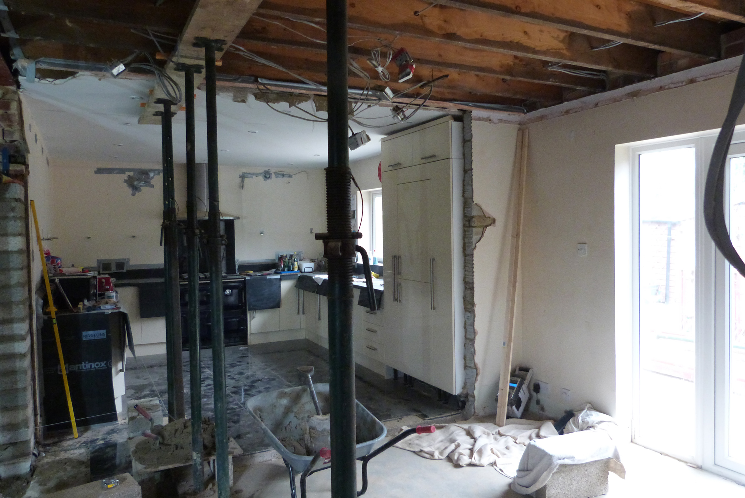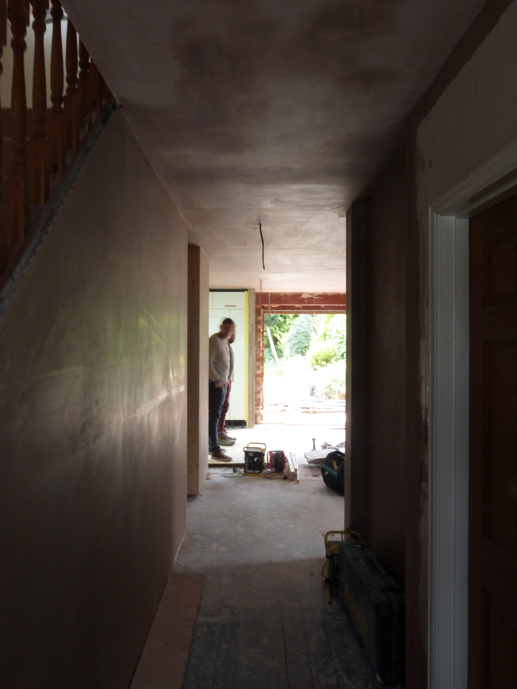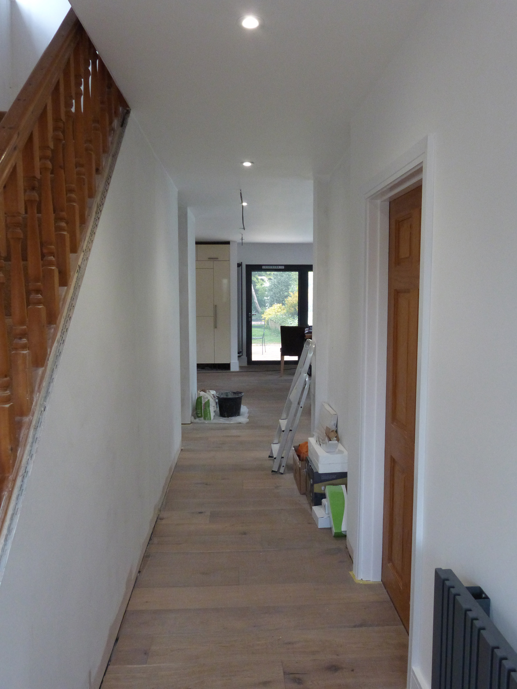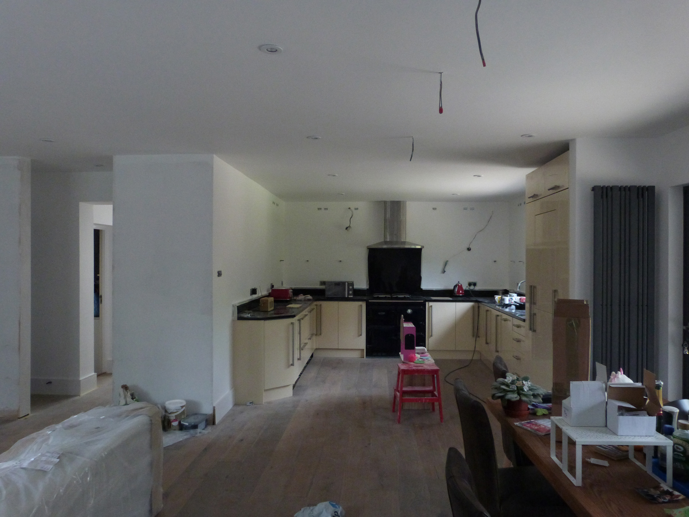New Project – Extension and alterations, Browning Drive, Eaton Ford
We have published a new project we have been working on for a private client at Browning Drive in Eaton Ford, St Neots. It is a really fantastic project where we have been asked to extend, alter and refurbish a pretty standard detached dwelling into a charismatic piece of domestic architecture!
This shows when you carefully review the brief of the client, understand the existing fabric of the building and then push these boundaries; you can create unique designs for the house. It is a kind of ‘Ugly house to Lovely house’ idea! Onwards to planning!
You can see more here and we will keep you informed of the progress.
- Option 1 – Street view
- Option 2 – Street view
- Option 3 – Street view
