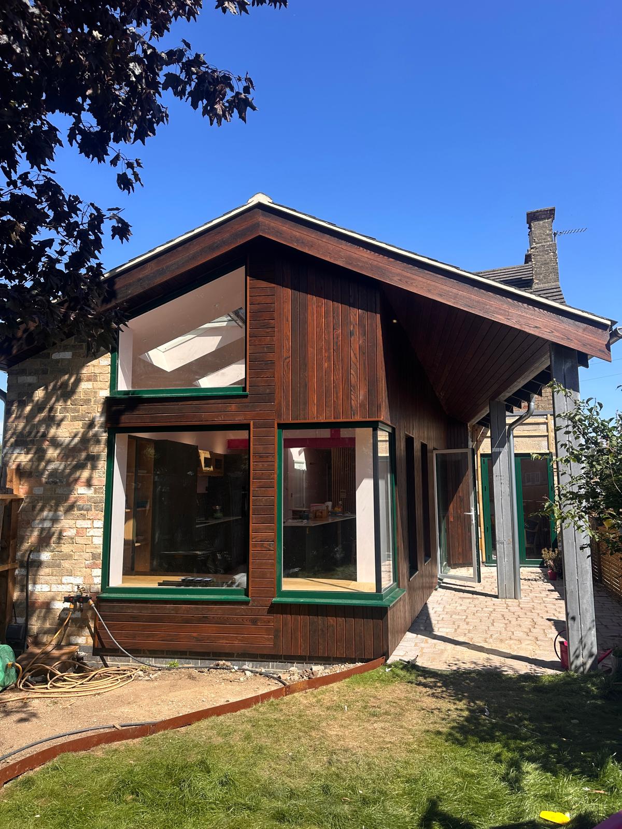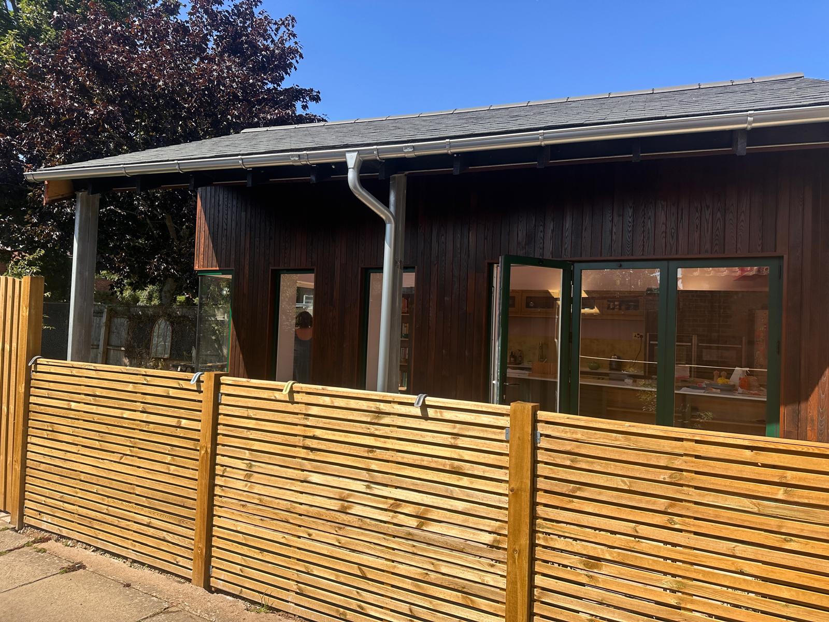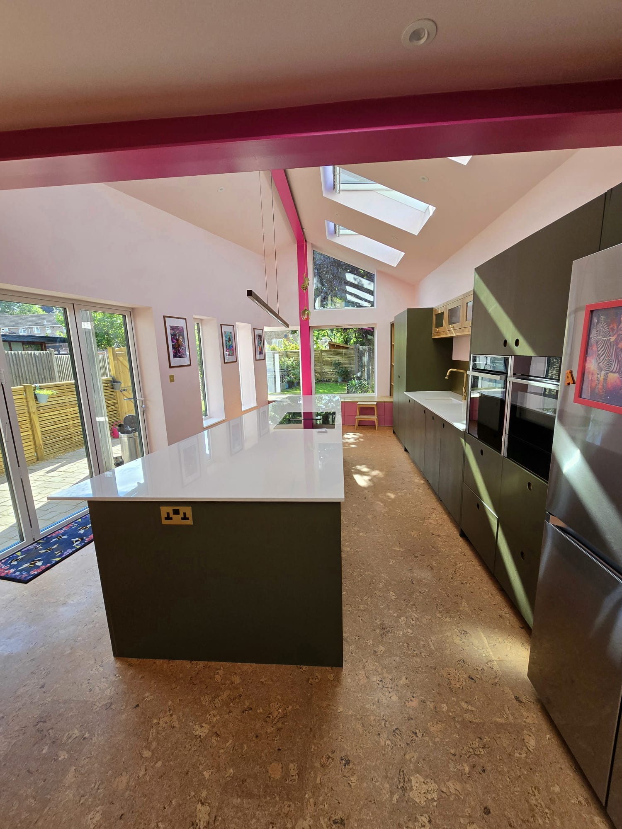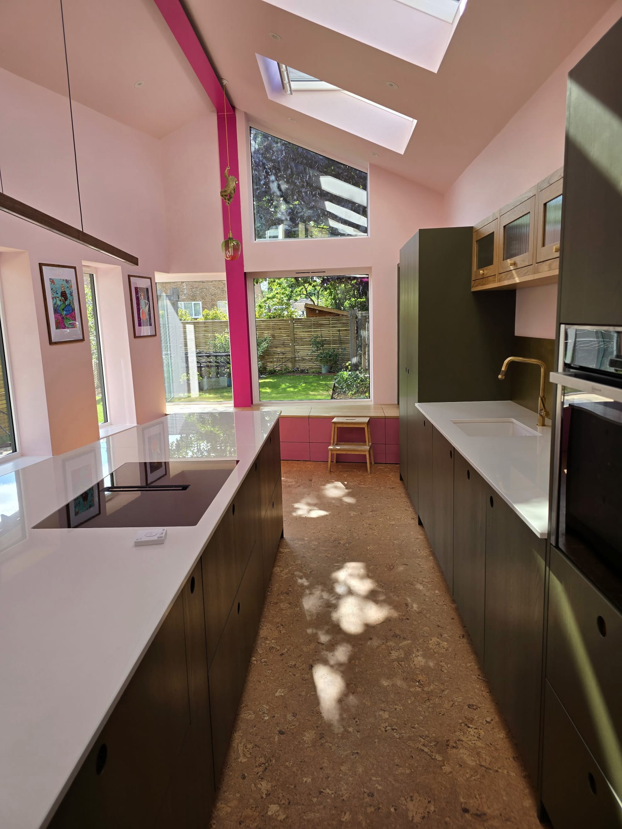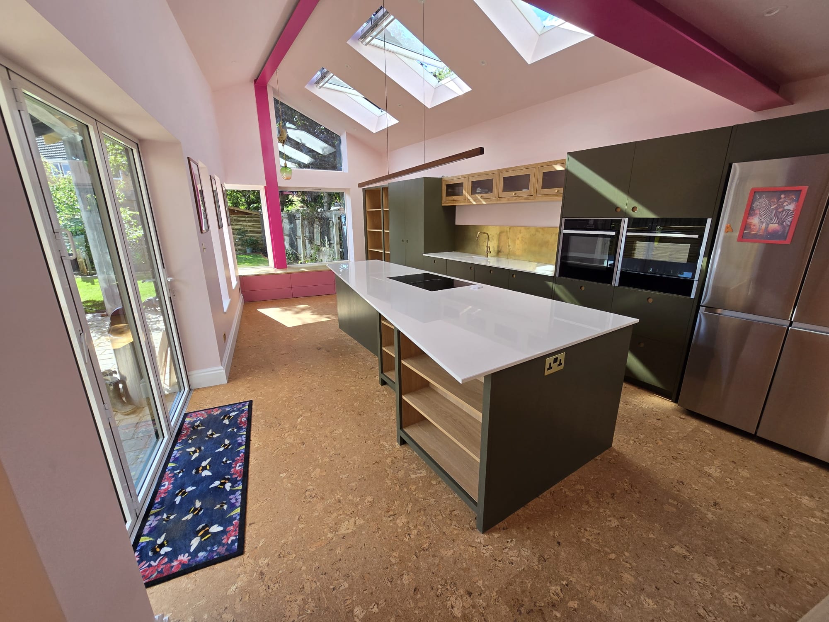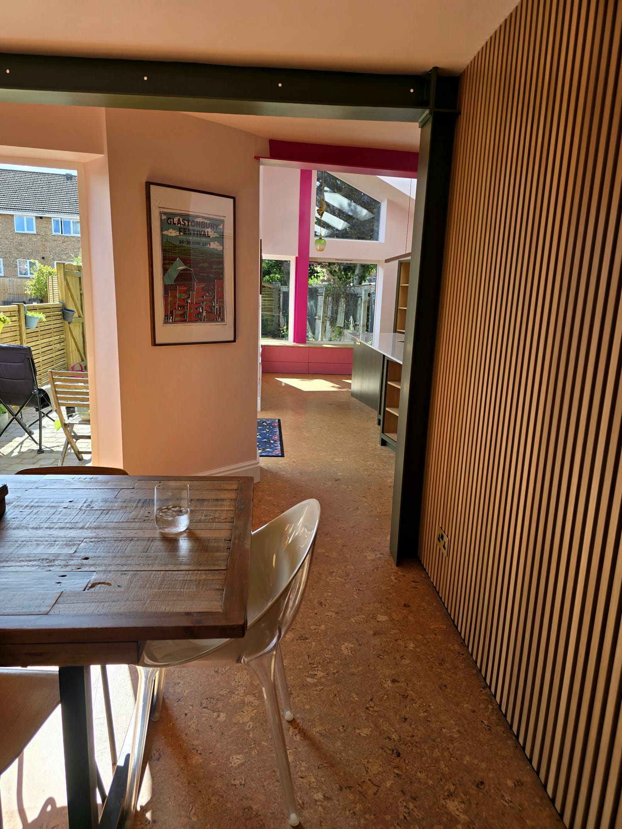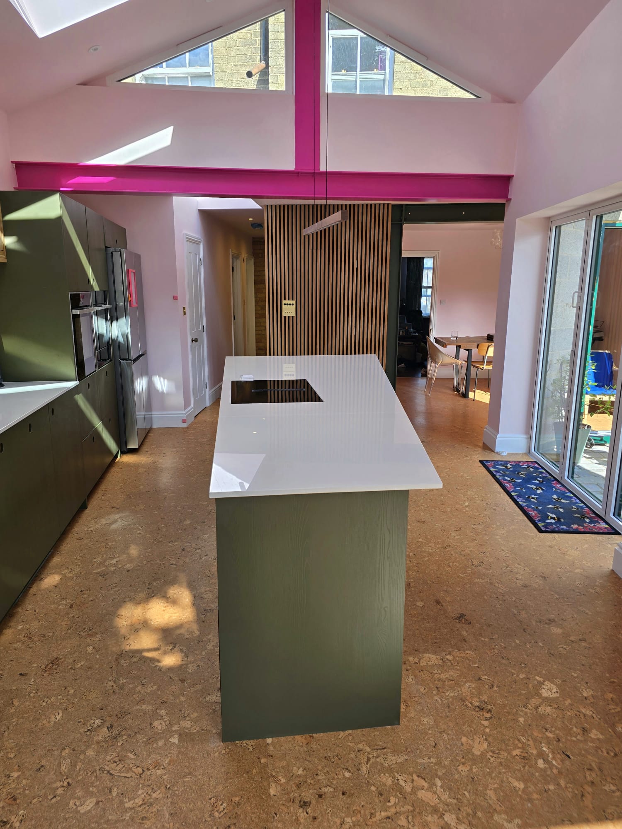Rear Extension and Adaptions – Great North Road, Eaton Socon
- Category
- Residential
We were approached by the owners of a detached Victorian villa in Eaton Socon, St Neots to assist in developing the property for their young family. The house has a lot of character and charm but needs refurbishing and adapting. The extension to the rear aims to provide the family with a new kitchen and sitting area. This then frees up existing space to create a downstairs WC and utility room.
The feasibility studies we completed allowed us to explore volumes, roof designs, and how best to use the different site angles in comparison to the existing house. This generated a unique design that works sympathetically with the conservation area and the Victorian house. The scheme uses complementary materials: brickwork, timber cladding, and slate roofing. Once completed the extension will sit comfortably in the conservation setting.
Planning permission was granted in October 2022. We then worked closely with the owners to generate a detailed and thorough set of construction information. Building work will commence on site in January 2026.
