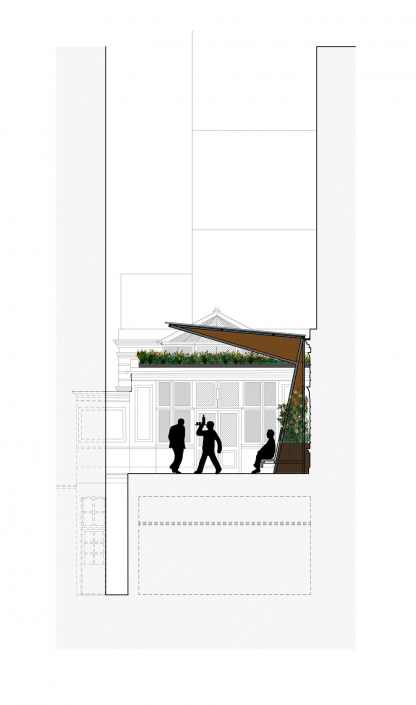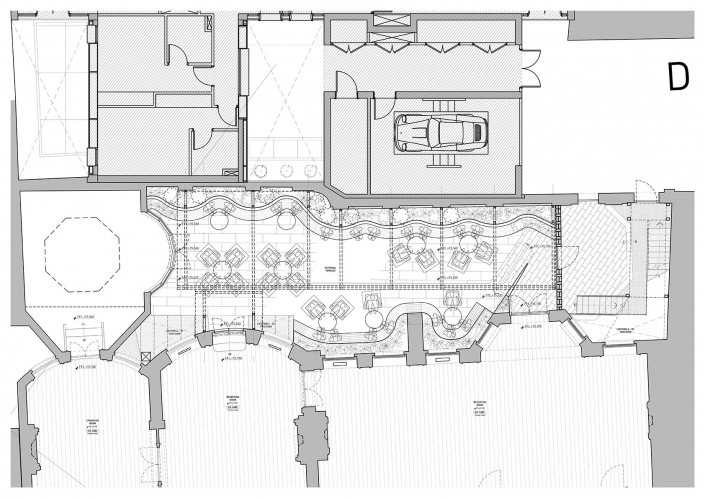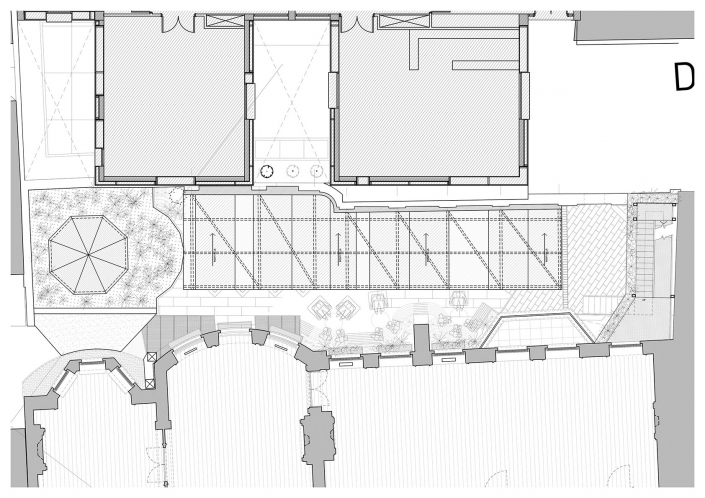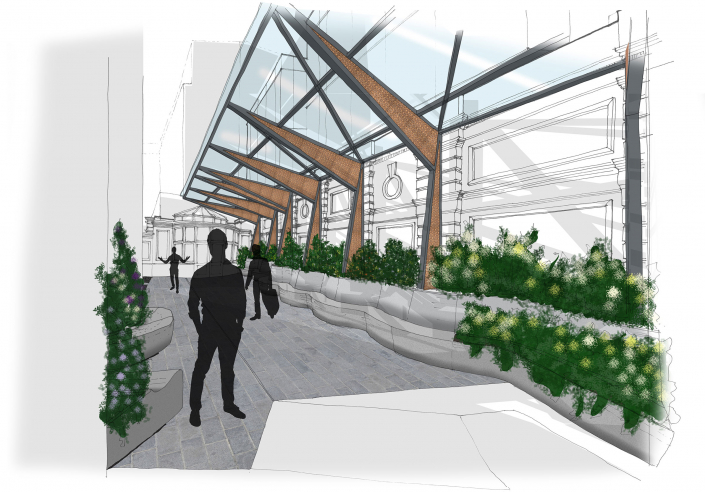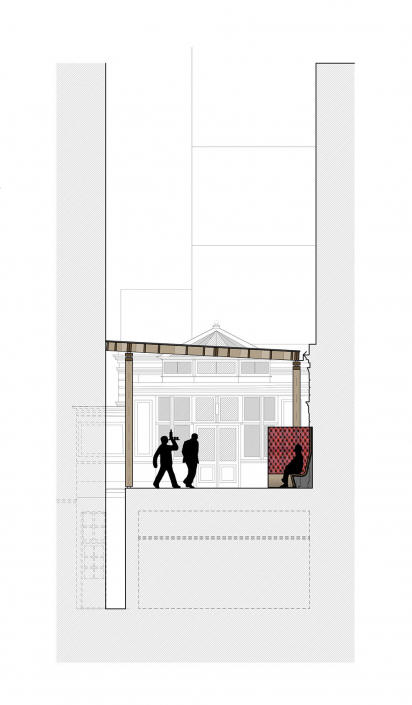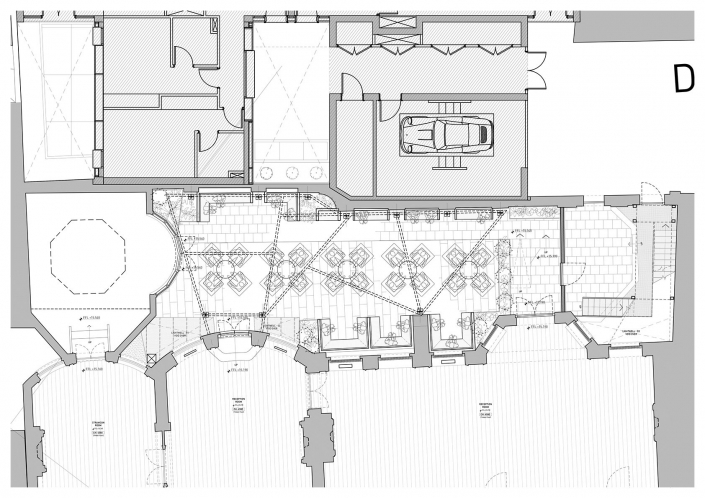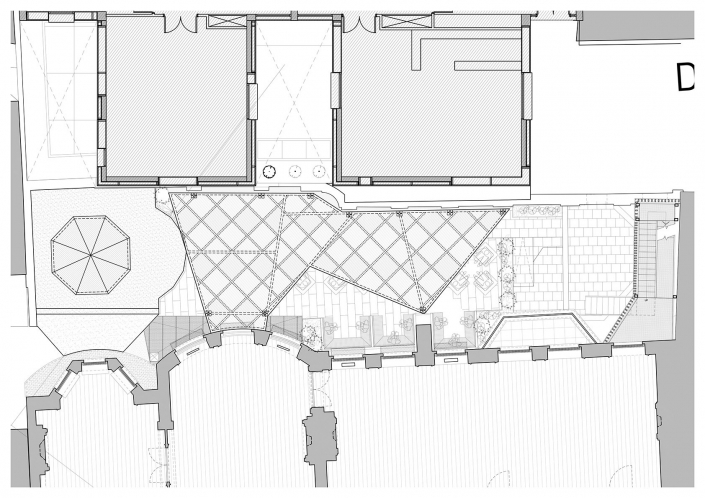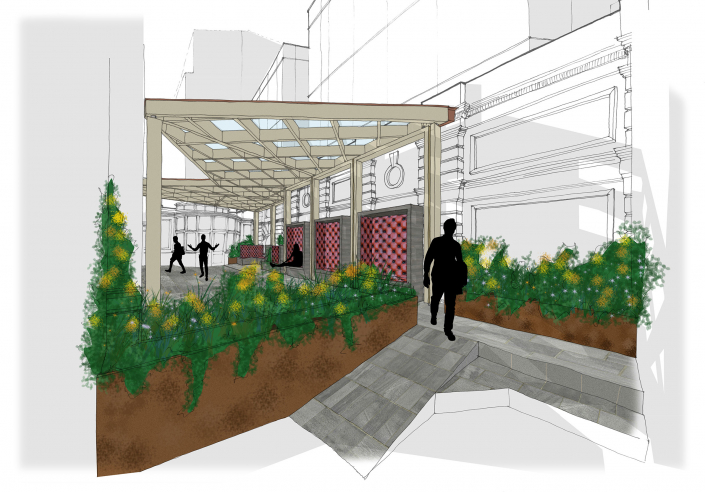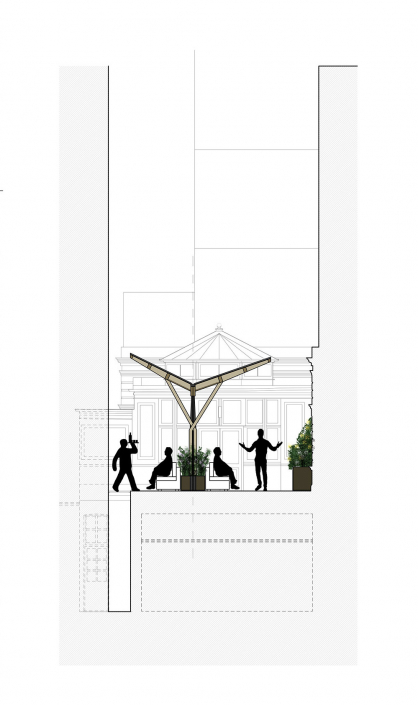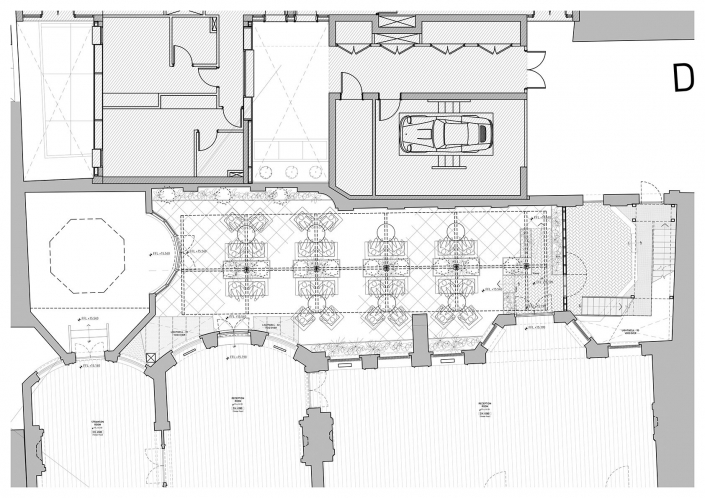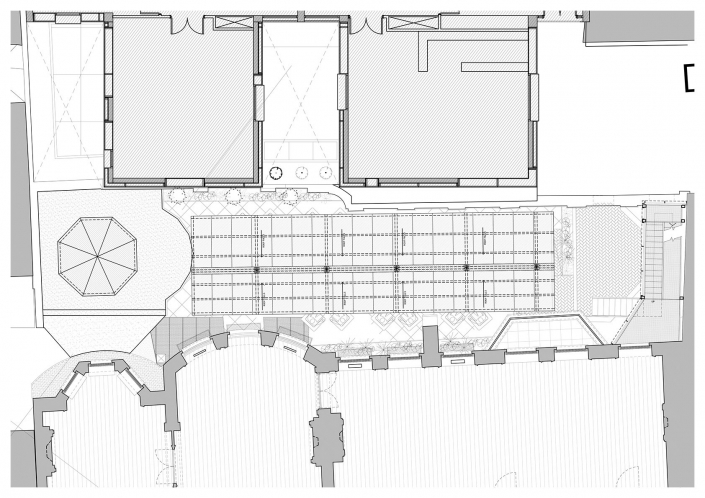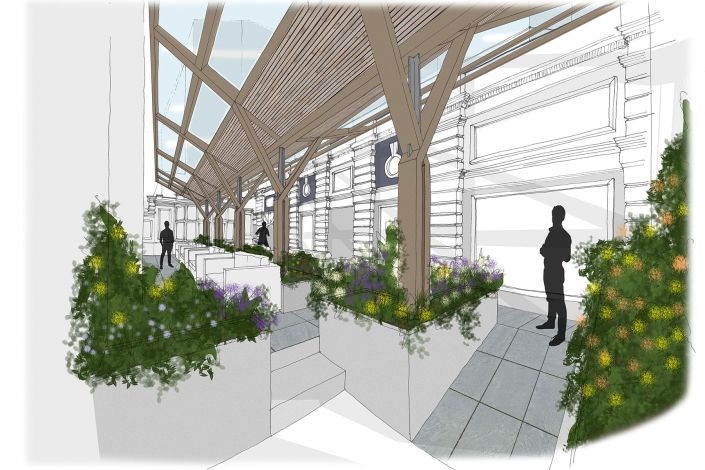External terrace refurbishment, private club — Piccadilly, London
- Category
- Commercial
The building is situated on a tight inner-city block in Piccadilly, London. The private club has an existing terrace that needs some key alterations to improve the following elements:
- Multiple entrance positions
- Various external levels
- Disability access issues
- Visual connection to the internal historic environment
- Lack of covered area
- Working with the listed status of the private club building
We undertook three different feasibility studies where we looked at how the scheme would be viewed from either end of the terrace and also from the ground and first floor levels.
We needed to design the terrace around the above issues and structure the hard and soft landscaping accordingly. The covered area then changes dramatically per option to show a variety of style and arrangements.
