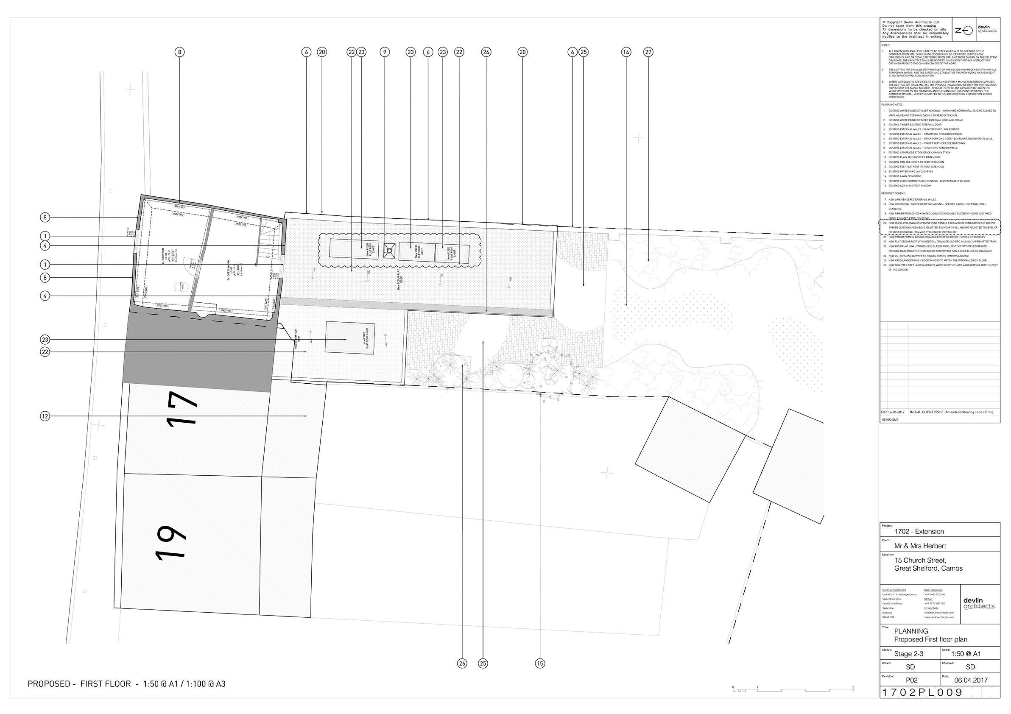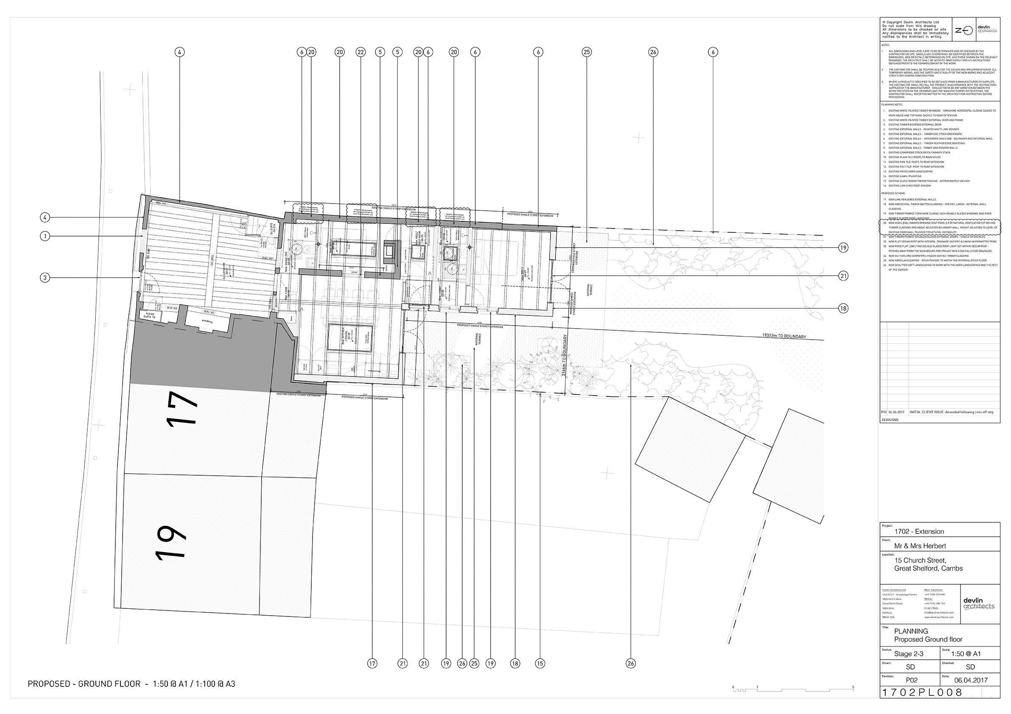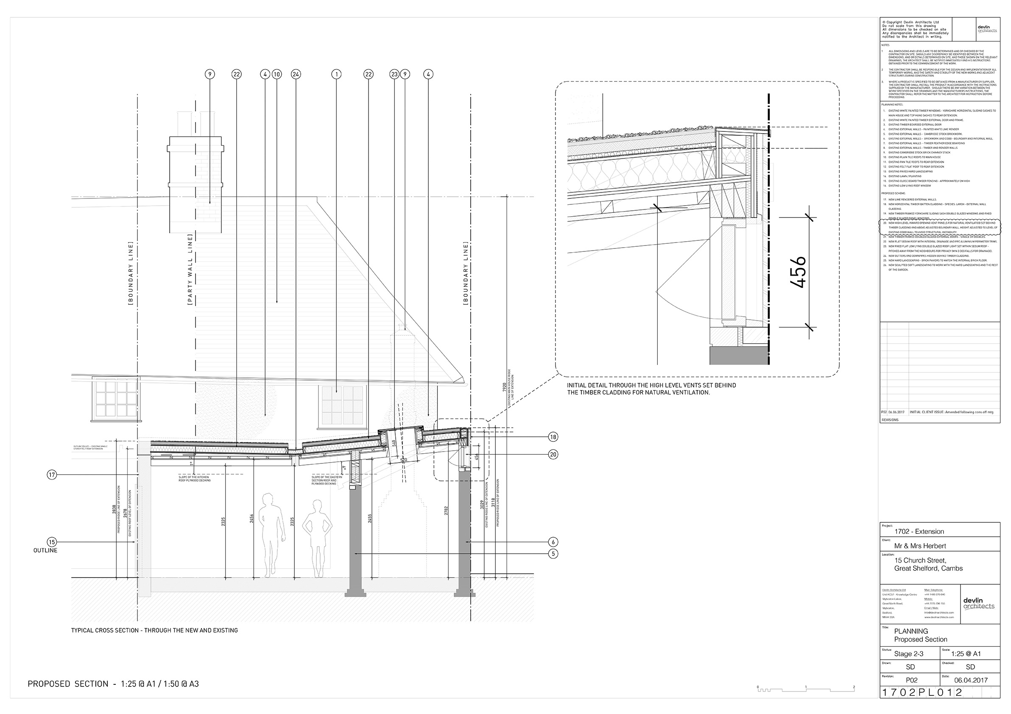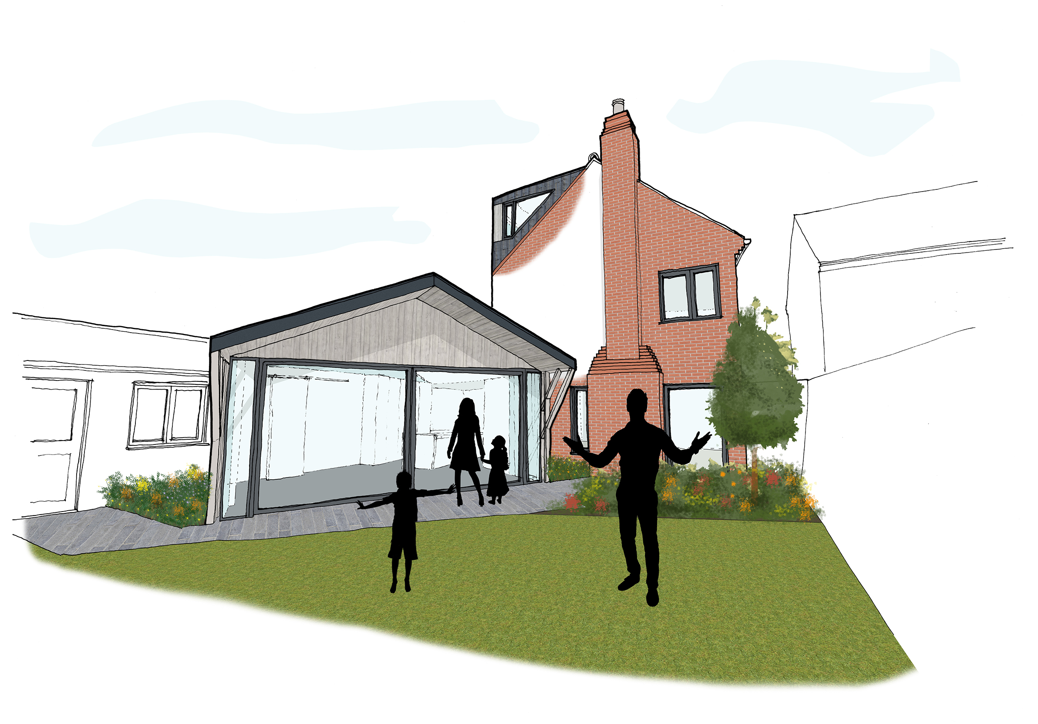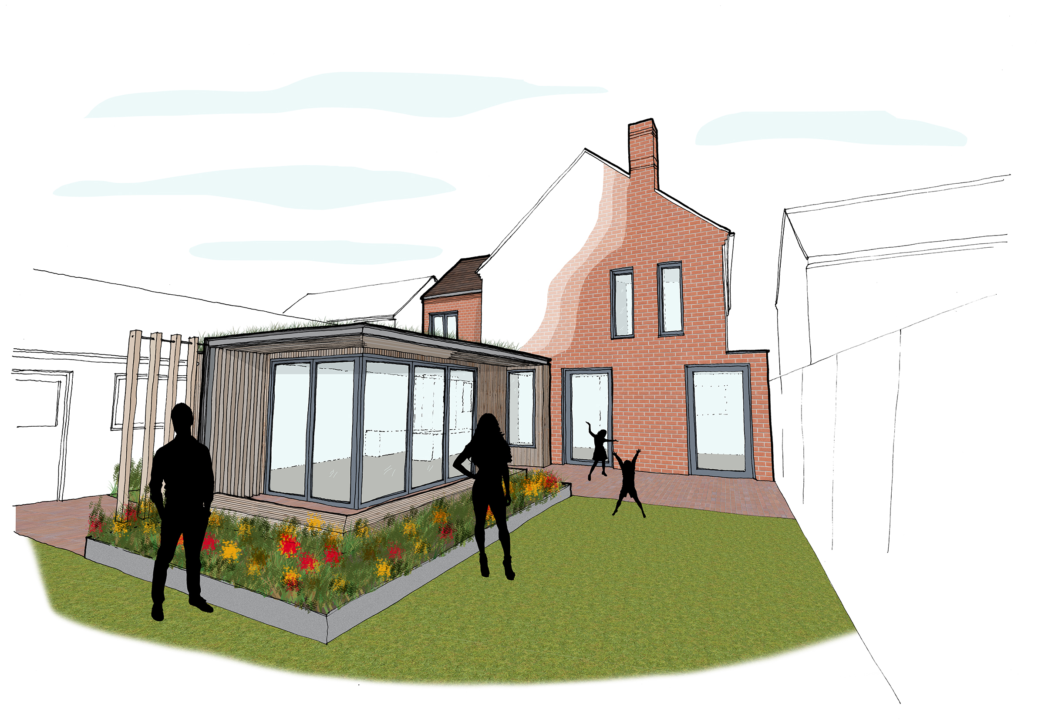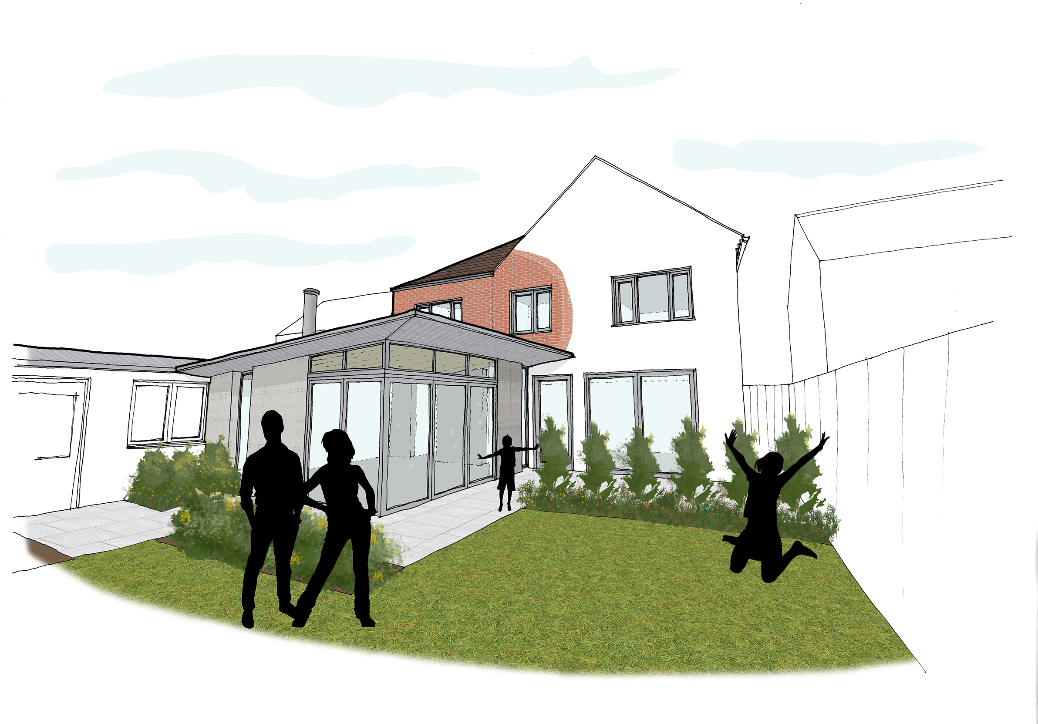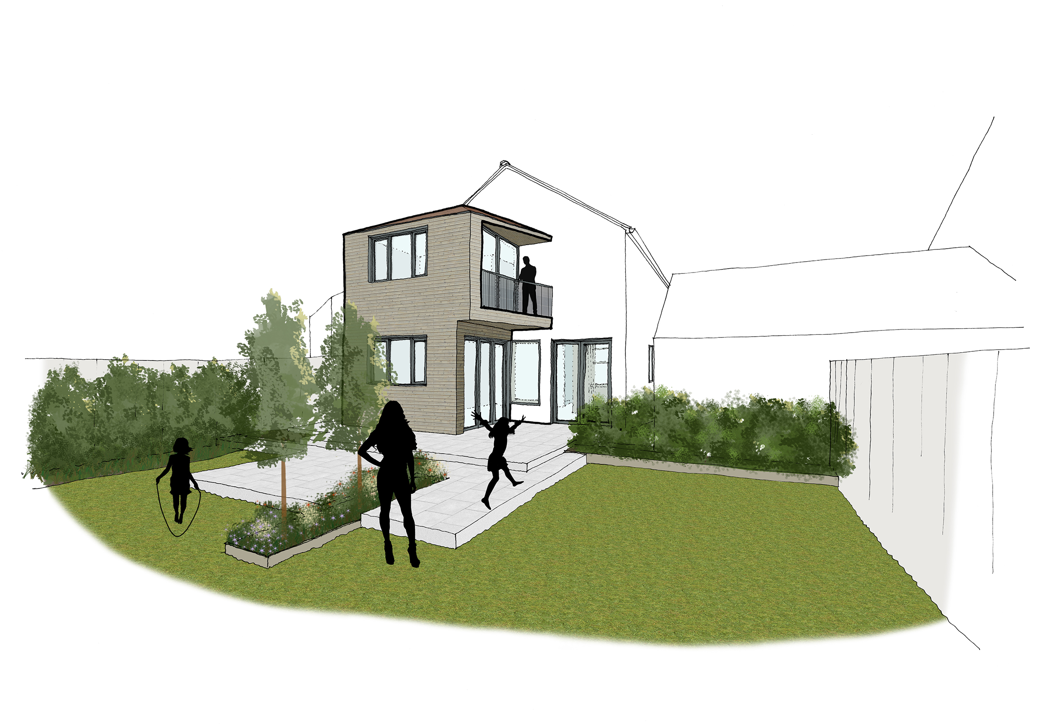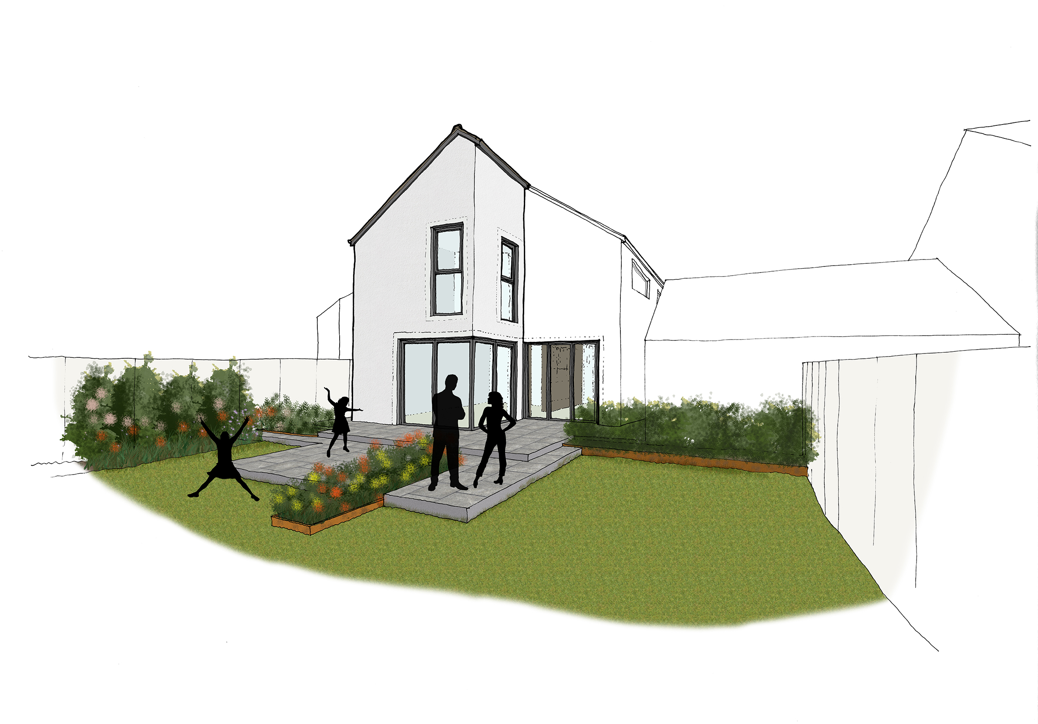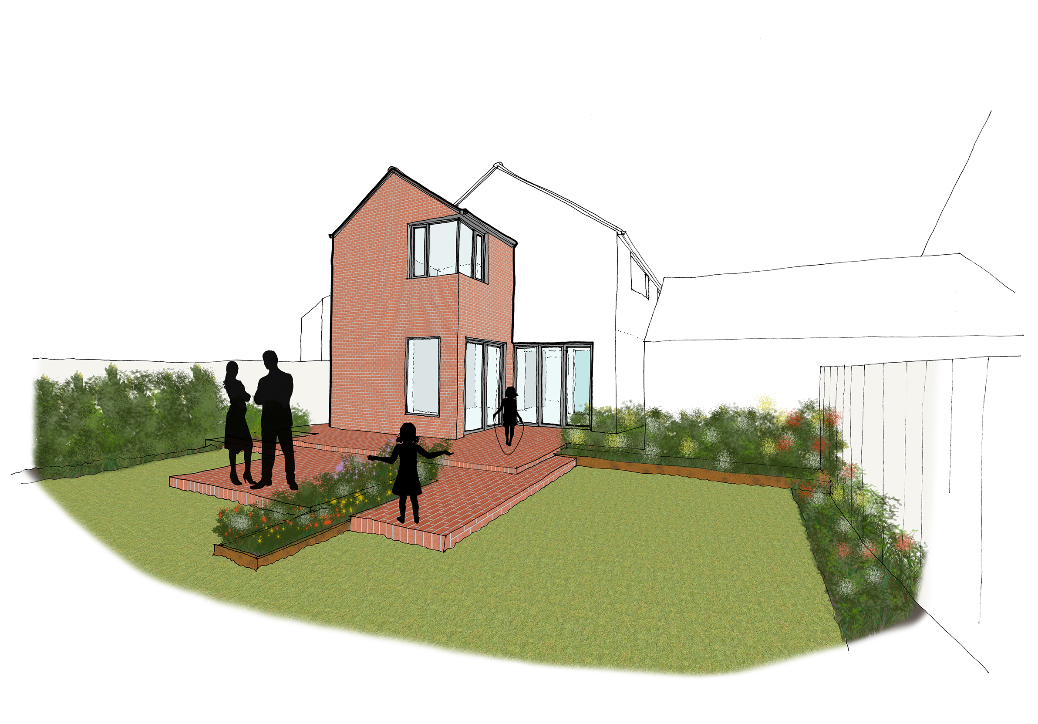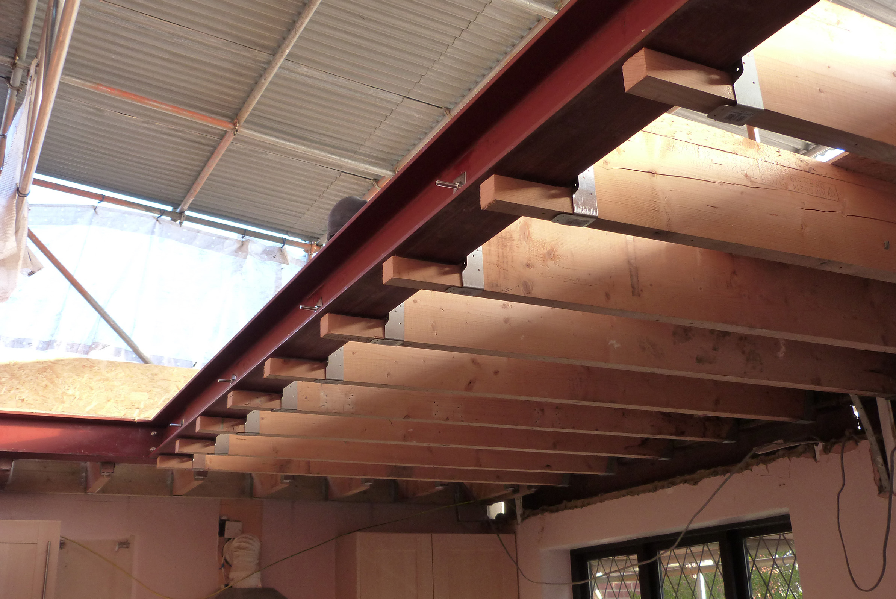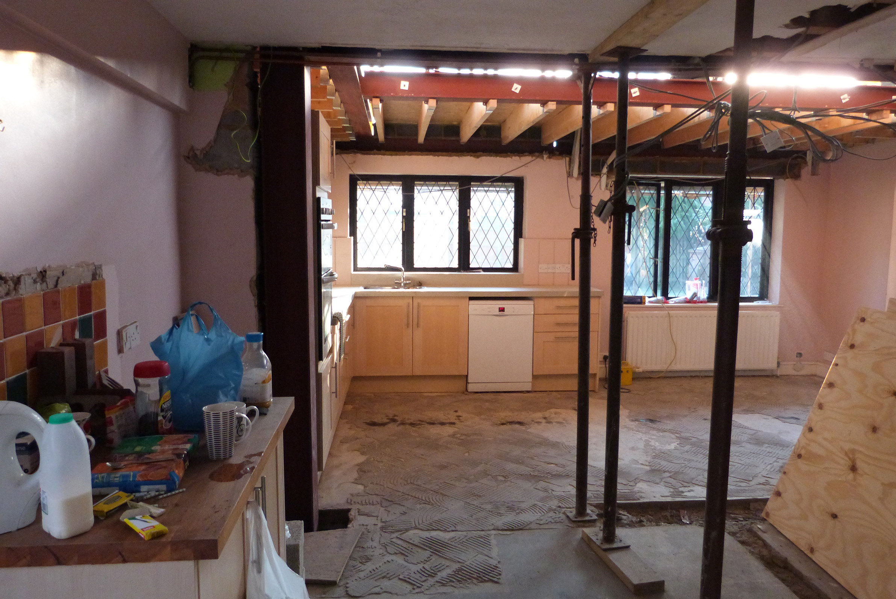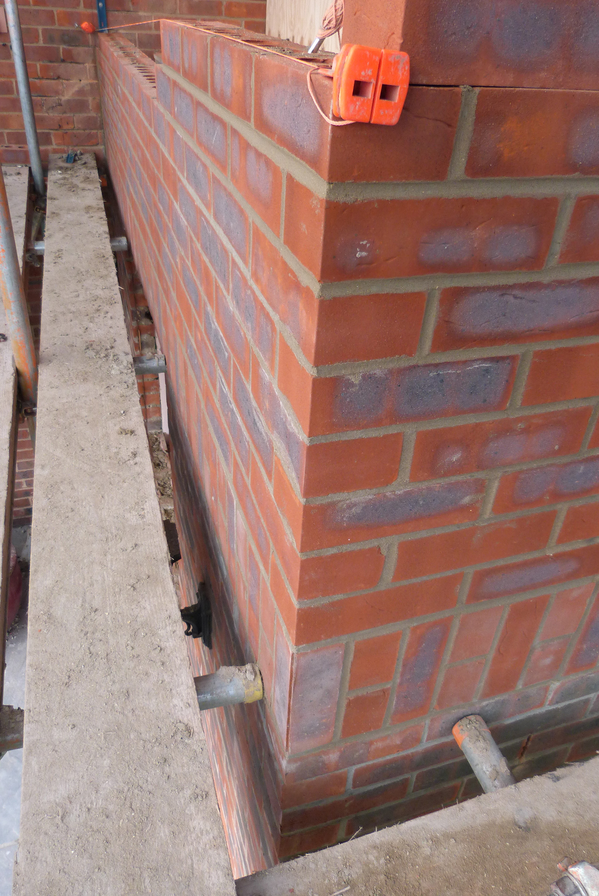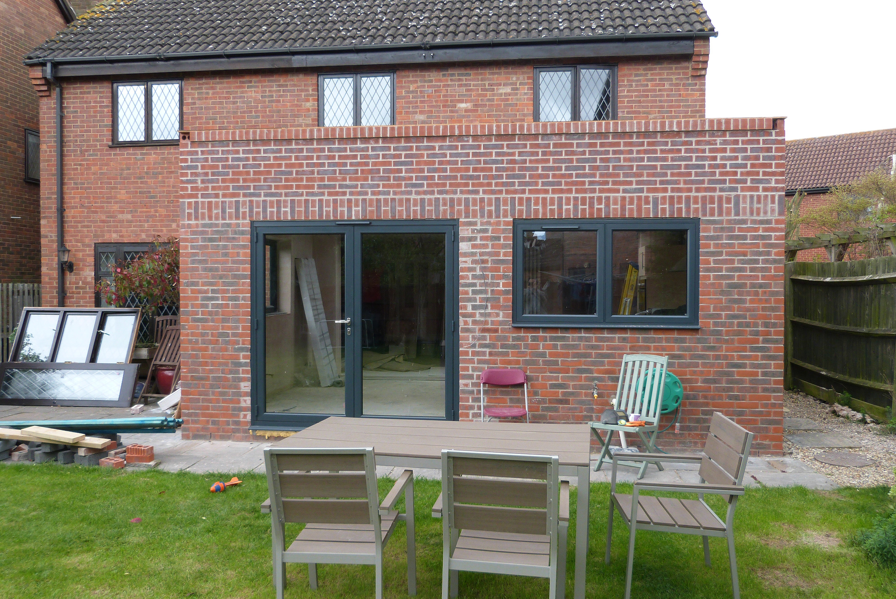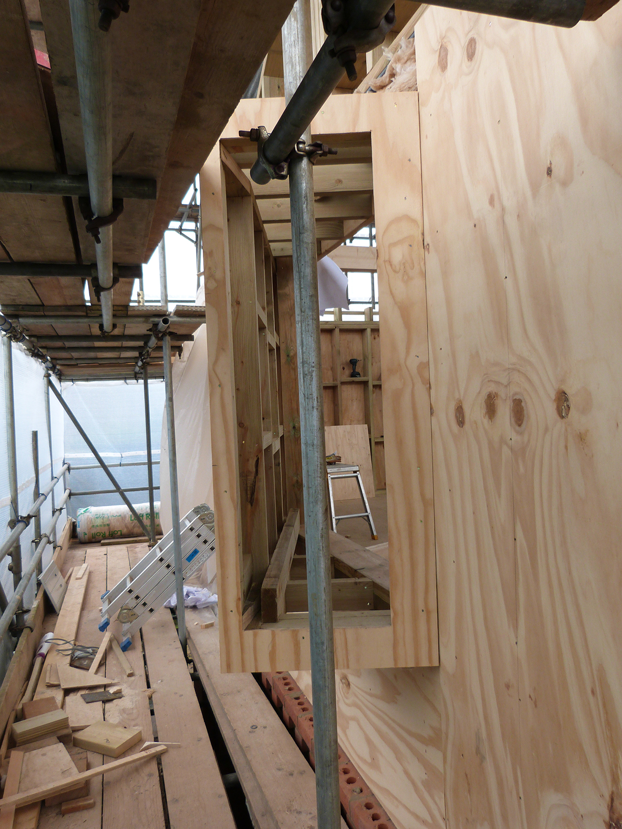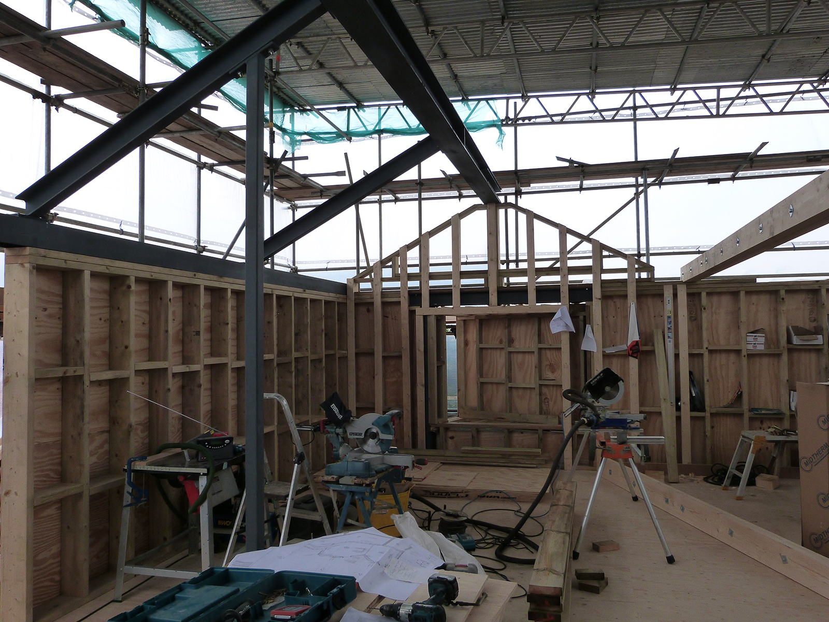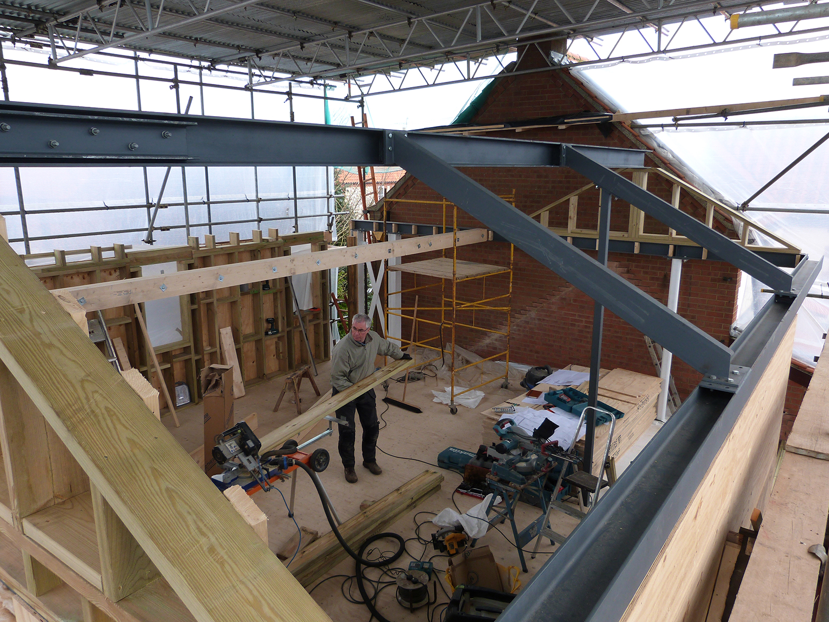Planning Granted – Church Street, Great Shelford
We received planning permission and listed building consent for our scheme in Great Shelford. The scheme is to extend a listed property to the rear so as to gain the owners additional bedrooms and a large kitchen dining space.
The design uses a ‘butterfly wing’ sedum roof to enhance the appearance of this listed property and to work against the low lying rear elevation of the building. This will also aid the environmental aspect of the extension whilst also offering another layer of ecology to the property.
We are in the process of developing the design further for RIBA Stage 4 Detailed design / Tender and then RIBA Stage 5 – Construction. You can view more on the project here.
- Permitted ground floor plan
- Permitted first floor plan
- Permitted elevations
- Permitted initial section
