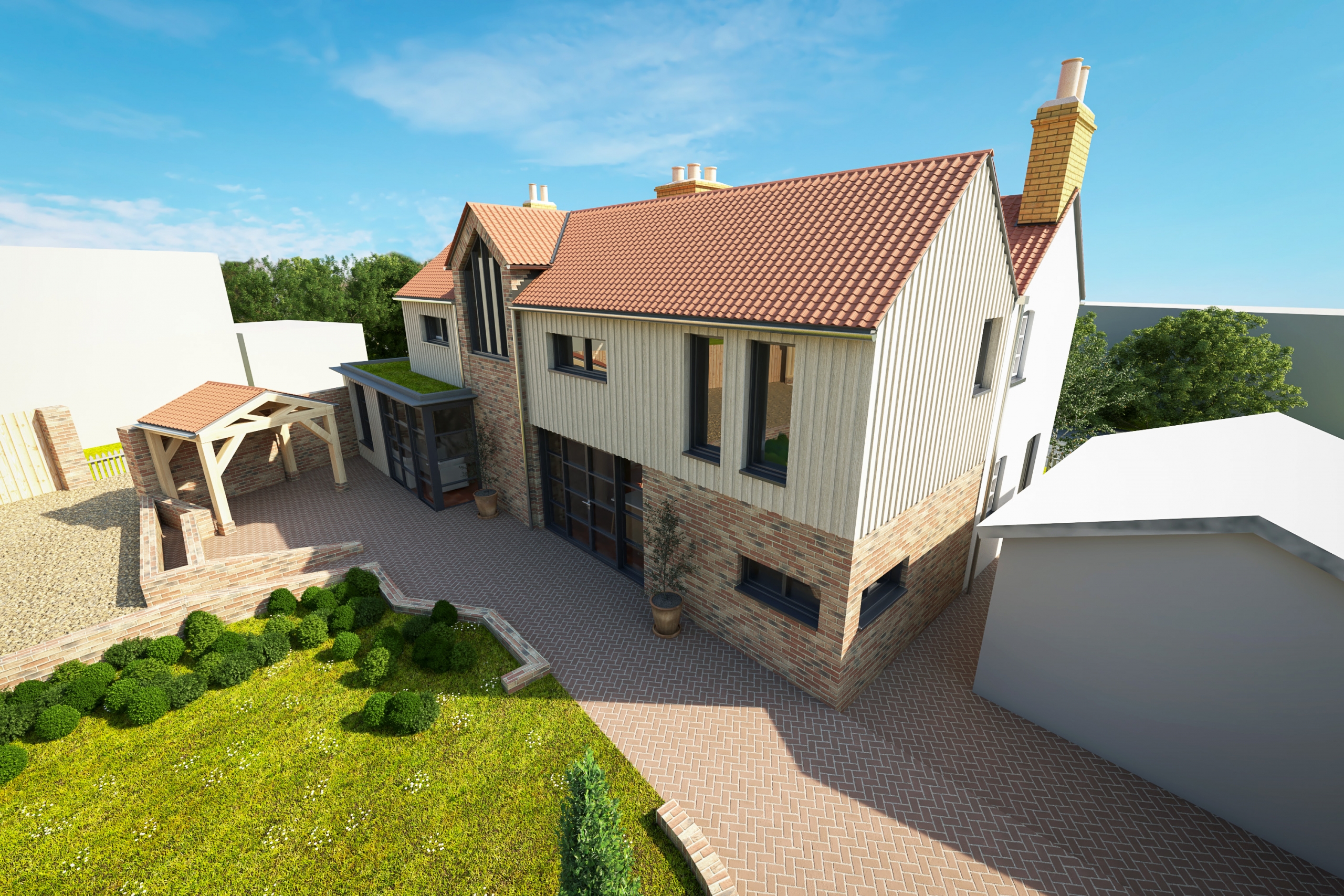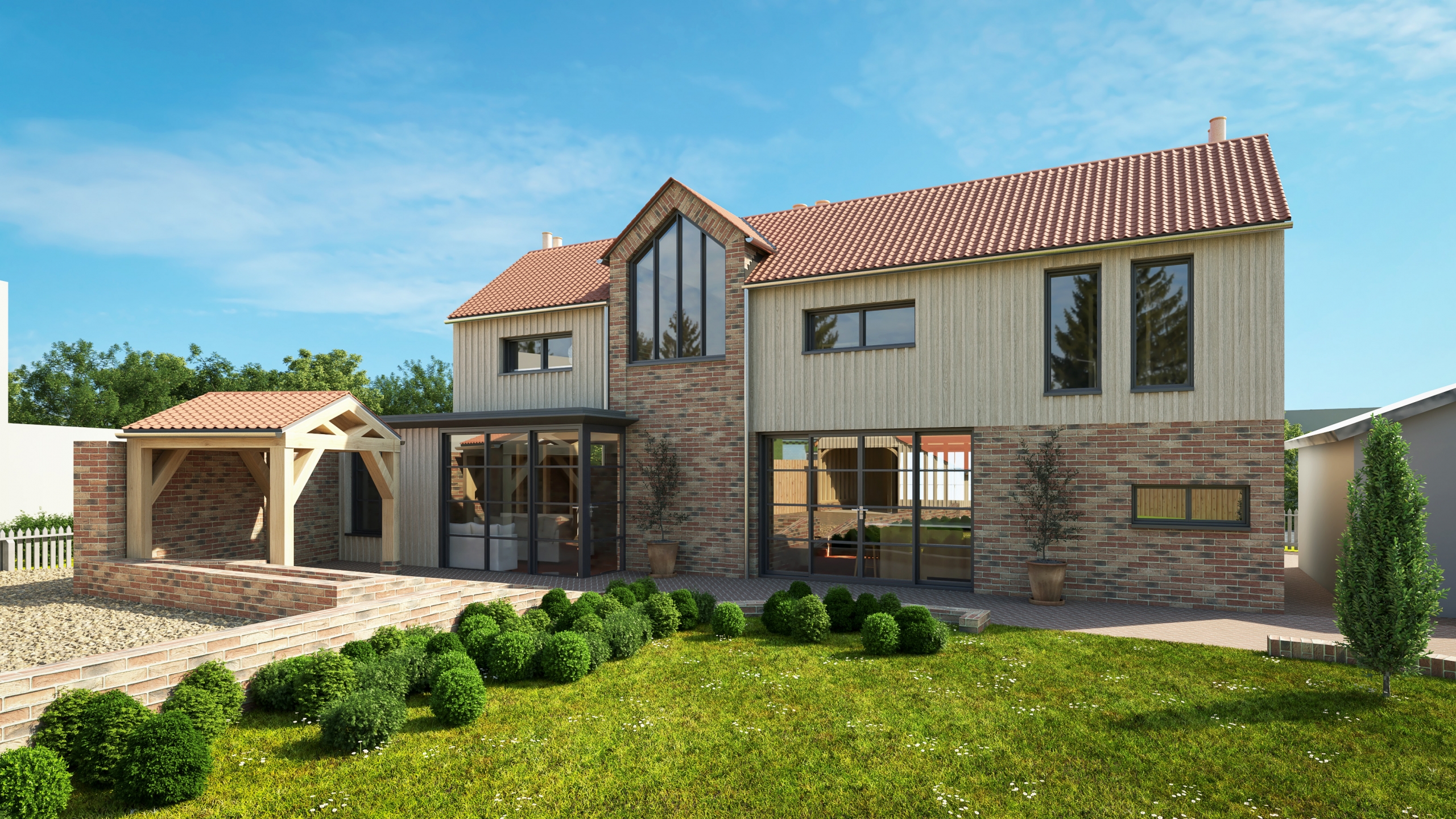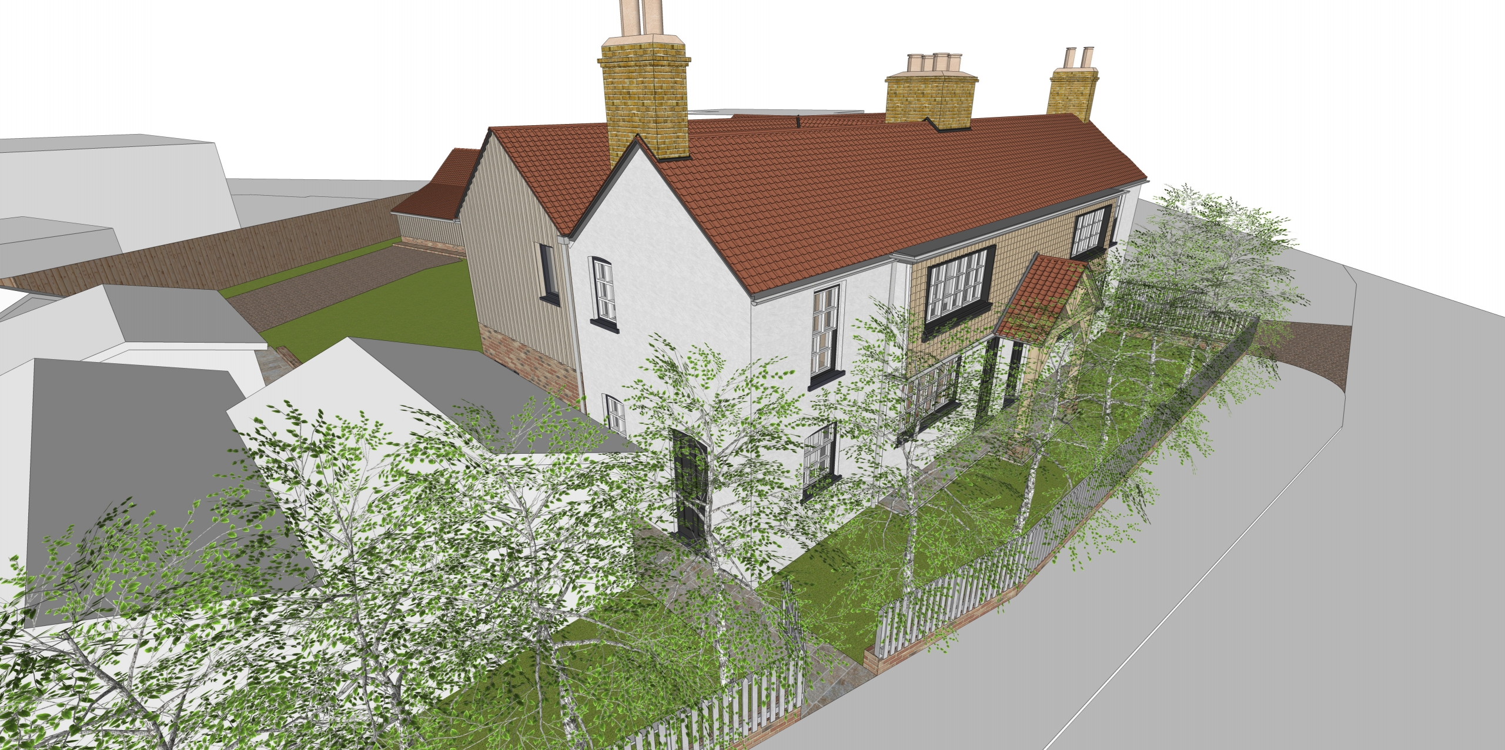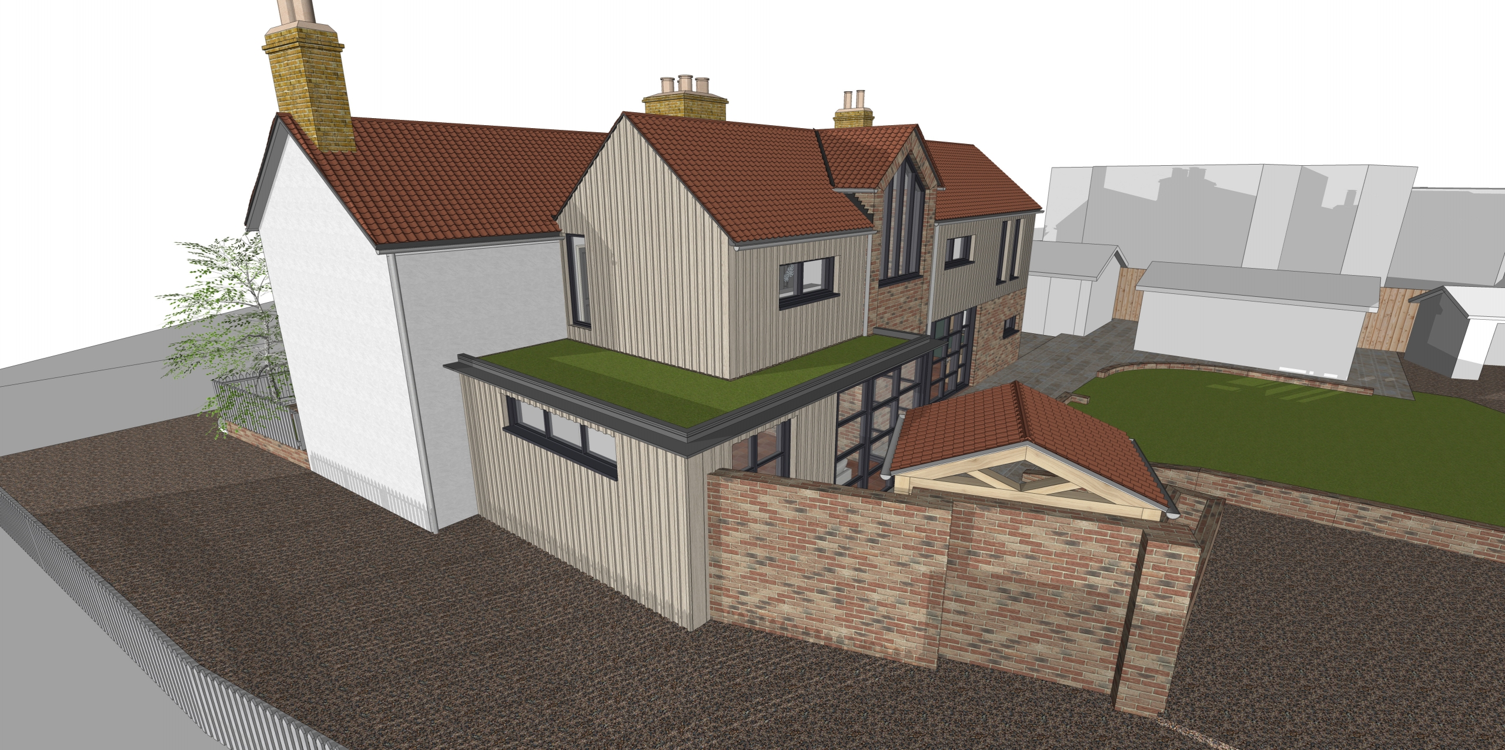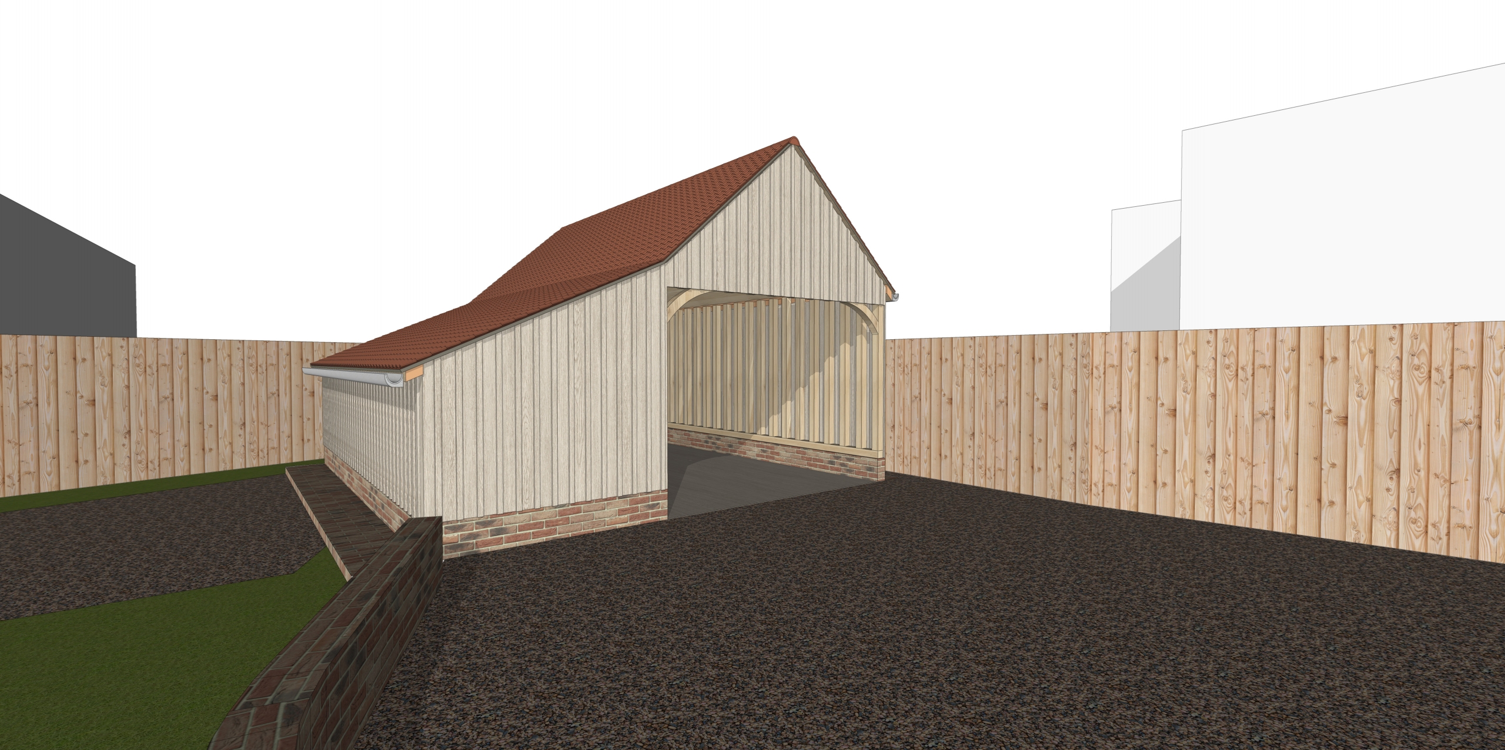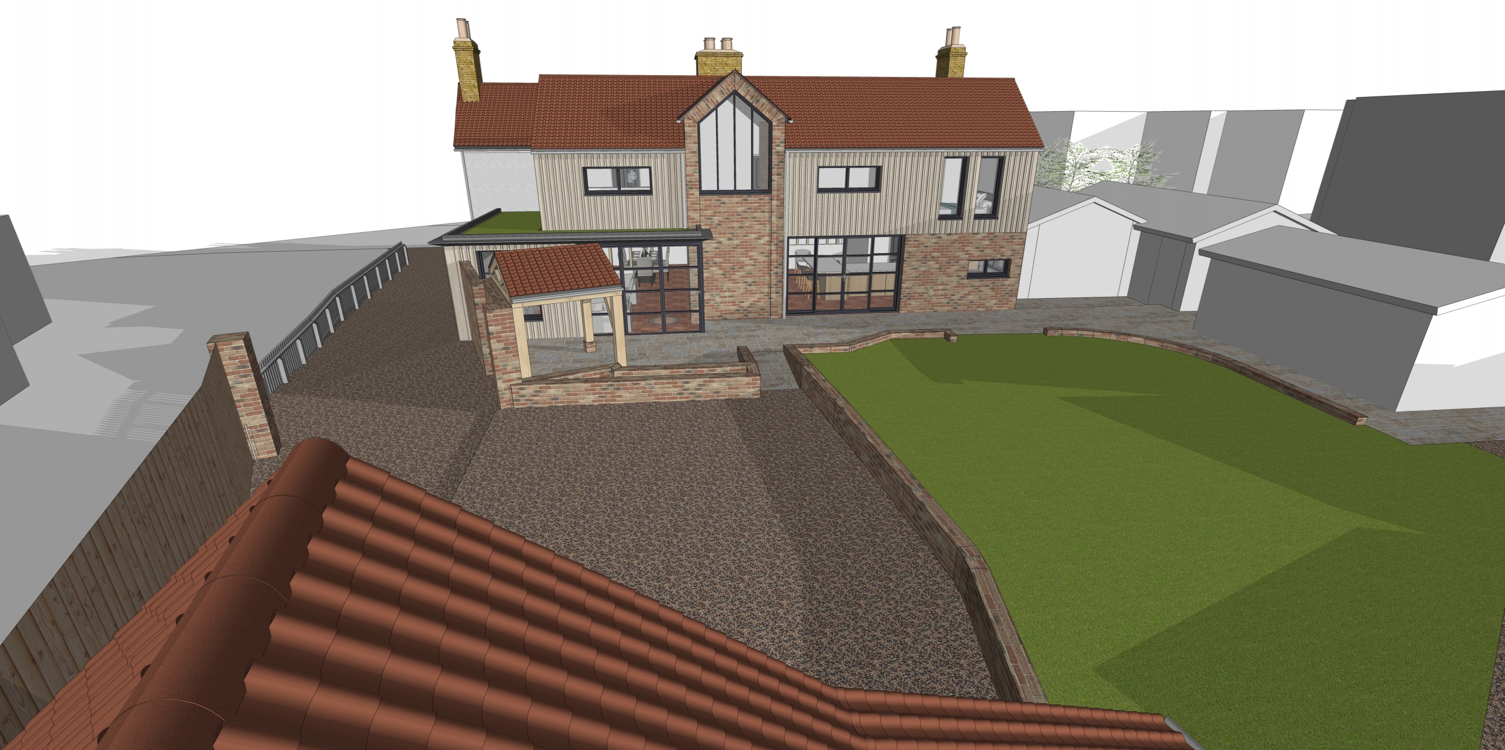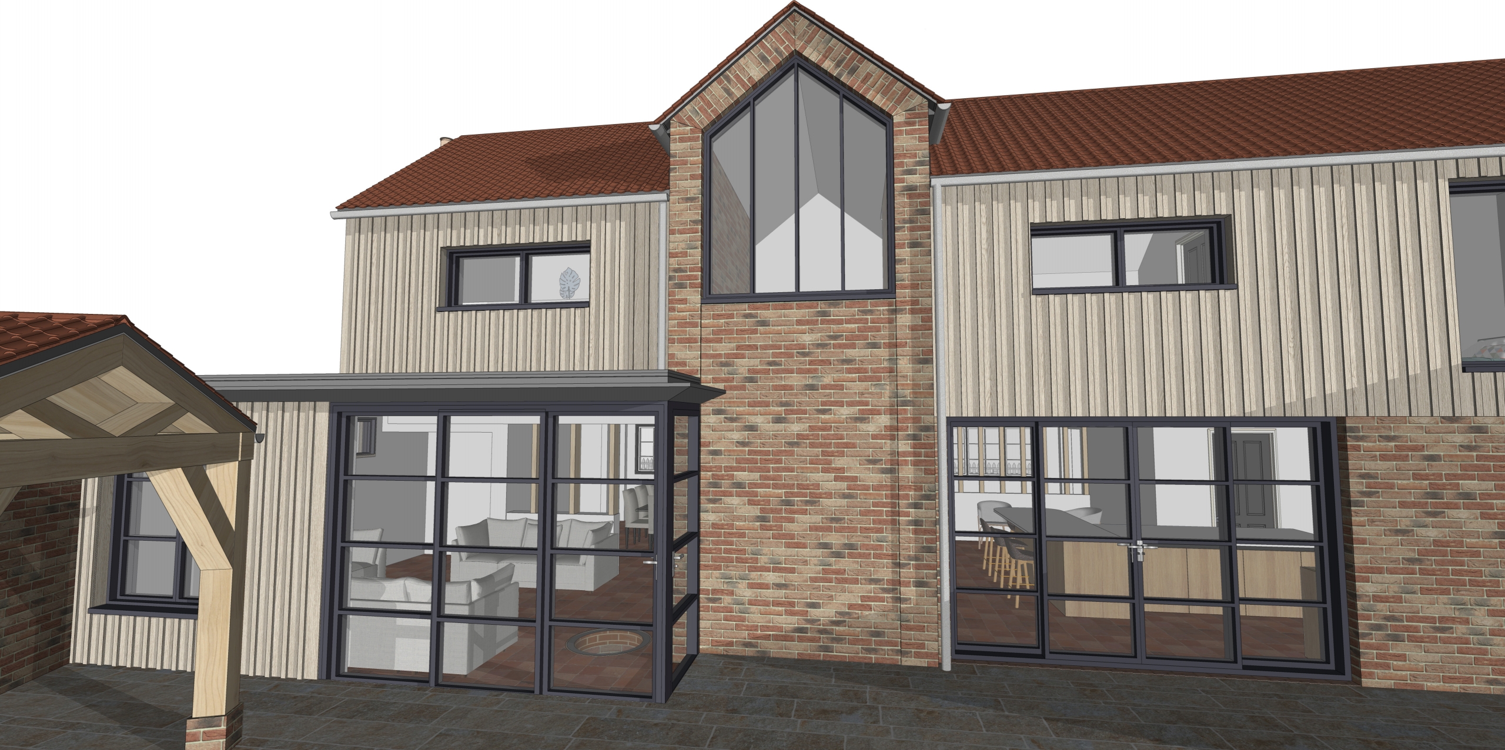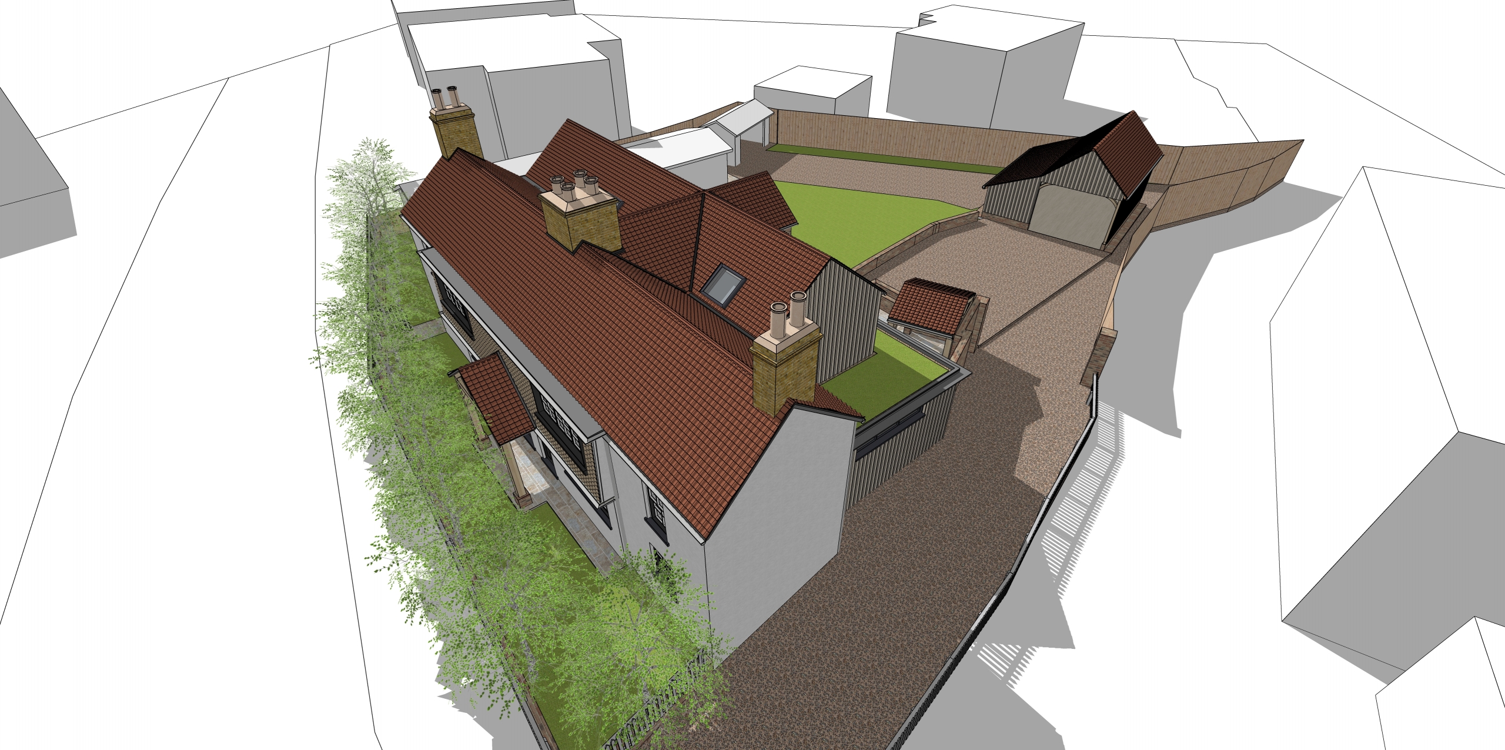Rear Extensions – Old Well Cottages, St Neots Road, Eaton Ford
- Category
- Residential
Old Well Cottages is a unique property formed from two historic cottages combined into a single home on St Neots Road in Eaton Ford, St Neots.
Devlin Architects were appointed to design a sensitive extension and reconfiguration of the property, with a focus on preserving its heritage character while improving the internal layout for modern family living.
We explored the history of the site and building extensively to ensure the proposal remains sympathetic to the cottage’s rural origins and architectural evolution. Detailing and materiality were key to achieving a design that fits seamlessly with the existing structure.
The existing house, although full of character, did not function well spatially or visually — particularly at the rear, where a series of ad-hoc extensions had created a disjointed appearance.
The client’s initial brief included:
-
An additional bedroom and bathroom upstairs
-
A new staircase and improved circulation
-
A large kitchen and dining space
-
A separate utility and downstairs WC
Following planning, the project was refined to focus on a single-storey rear extension, designed to unify the rear elevation and improve the home’s flow and usability.
Historically, the dwelling dates back to the mid-17th century, originally built as a timber-framed, thatched “hall-and-parlour” house with wattle and daub panels. Over the centuries, it evolved through subdivision, brick book-end extensions in the 19th century, and later alterations in the 20th century — resulting in the eclectic mix seen today.
Devlin Architects’ approach brings coherence back to the property, reinstating architectural balance and celebrating its historic layers through a carefully considered contemporary intervention.
The project is currently on site, with completion expected in late 2025 / early 2026.
