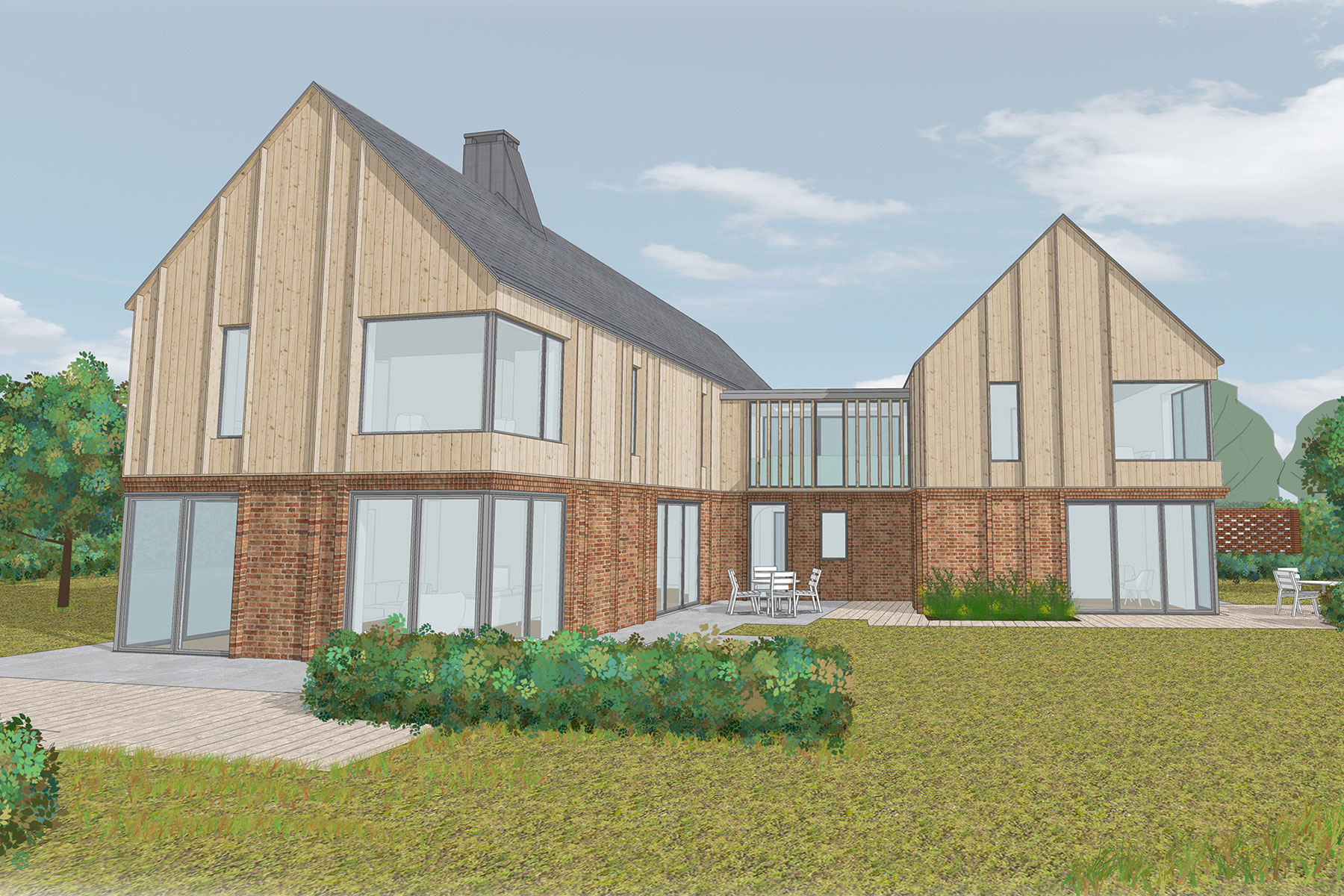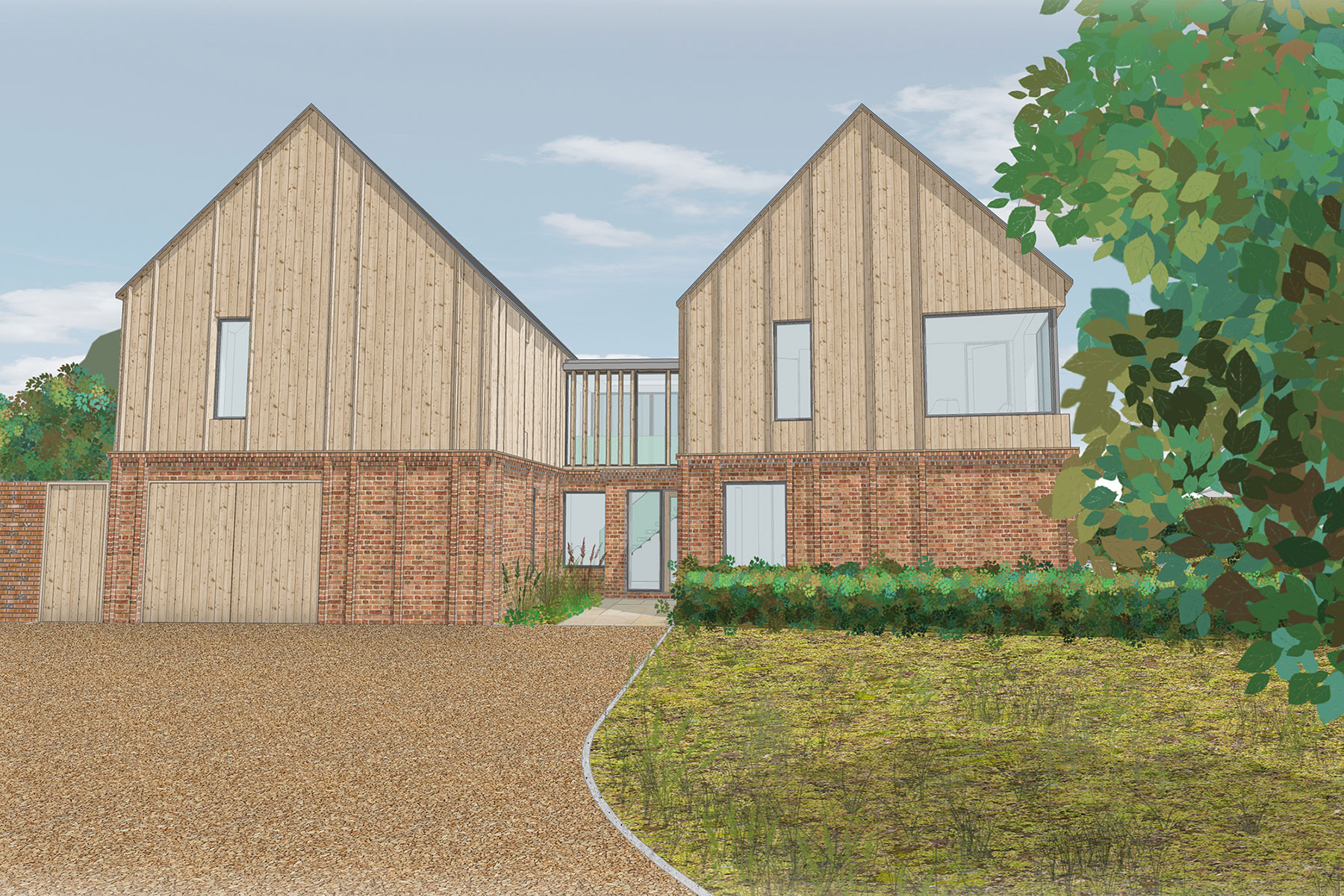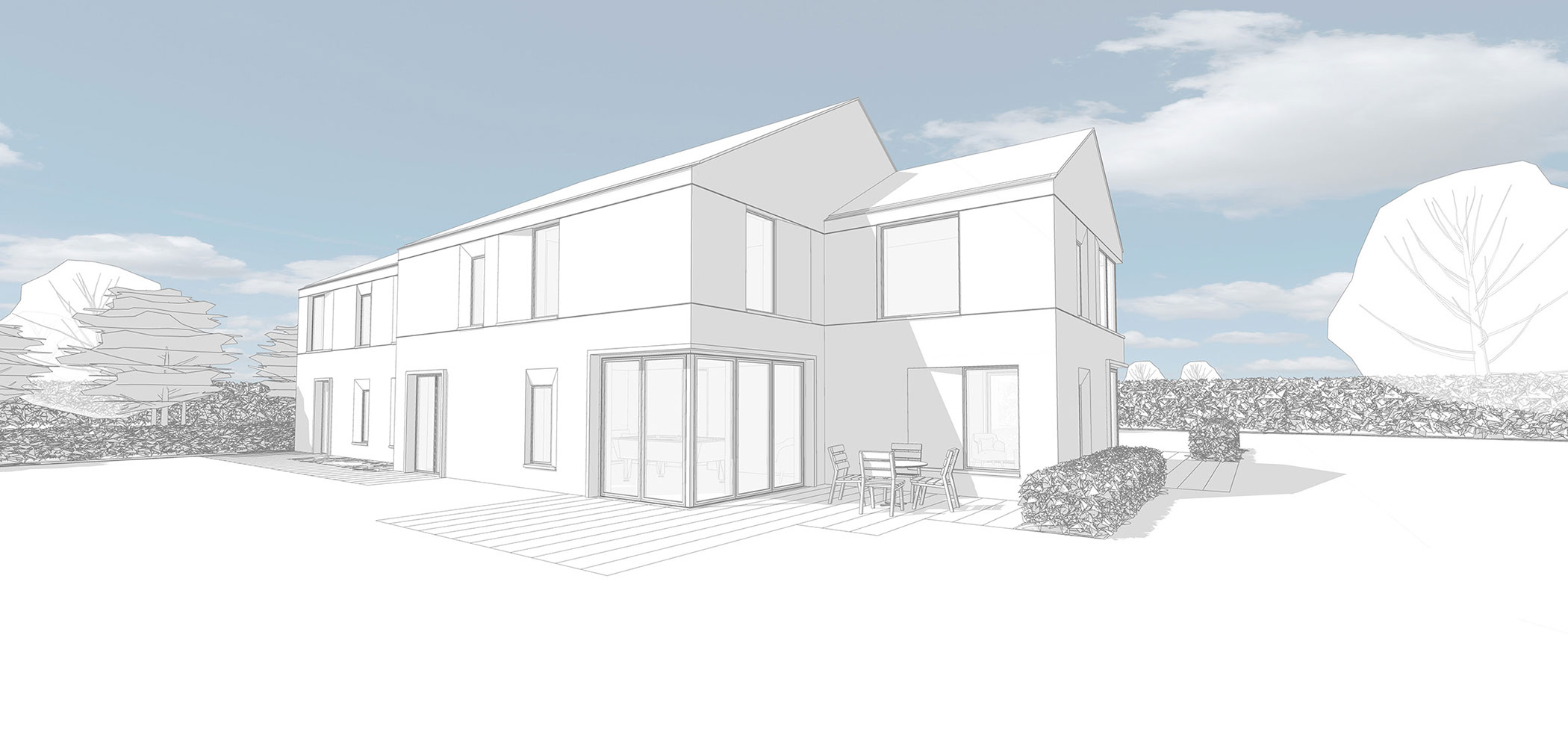New Build Family Home – Olney, Milton Keynes
- Category
- Residential
Every project we undertake is unique, but we approach each with the same level of detail and quality to produce a design tailored to the client. This project involved designing a new-build family house for a young family on a large open plot outside Olney, Milton Keynes. The linear plot is bordered on two sides by mature hedging and trees, with the other boundaries intended to be complemented by similar vegetation screening.
Initially, we explored a standard template house design, but re-evaluated it to ensure it functioned well and had architectural value appropriate to the site. The chosen design is a two-layered timber-framed house with brickwork and timber cladding, adding texture and depth for a dramatic, site-sensitive residence.
The layout comprises two wings: a private wing with master suite, granny annexe, and study, and a main wing with additional bedrooms and a large entertainment space. The two wings are connected via a two-storey entrance hall with WC, forming a dual gable design that faces the streetscape and maximizes outlook across the plot.
We have engaged Milton Keynes Borough Council for pre-application advice and are working closely with the clients to move the design forward. Updates will be shared as the project progresses.







