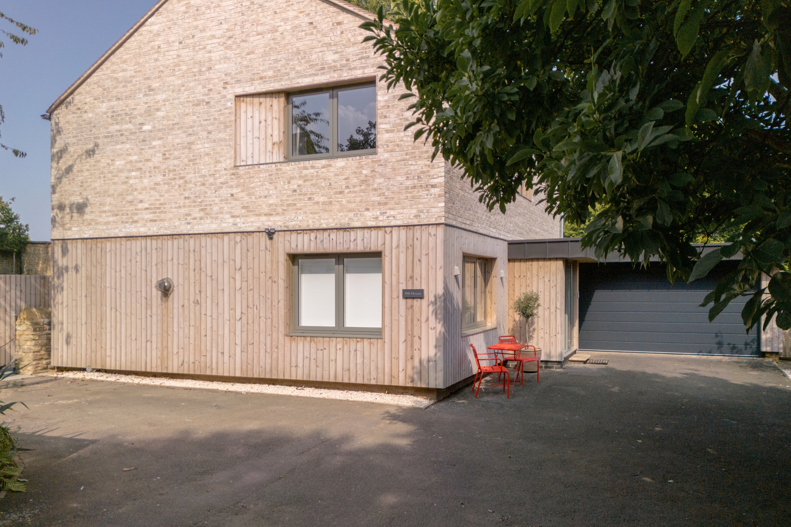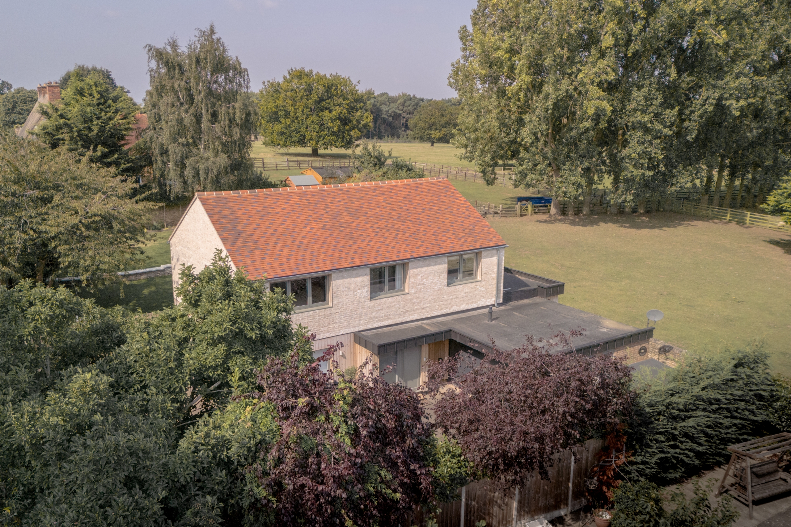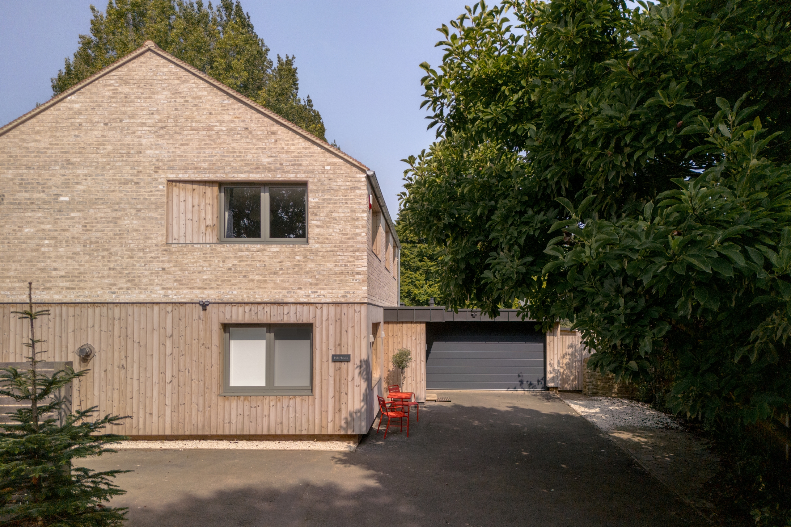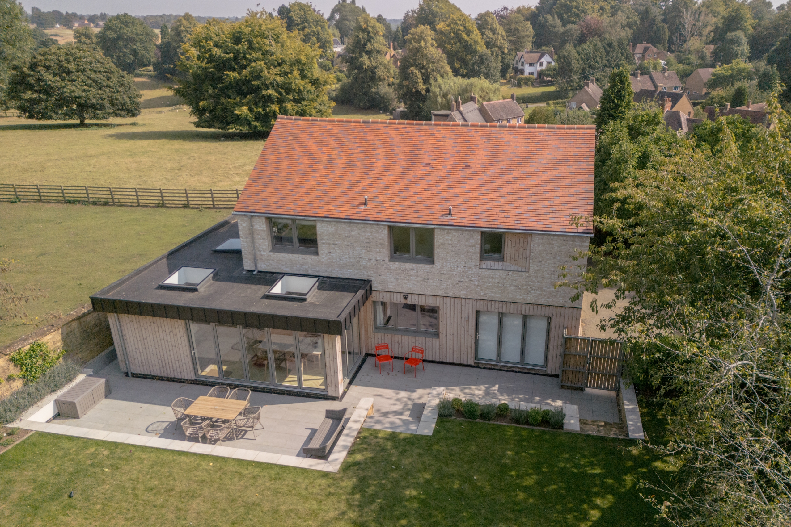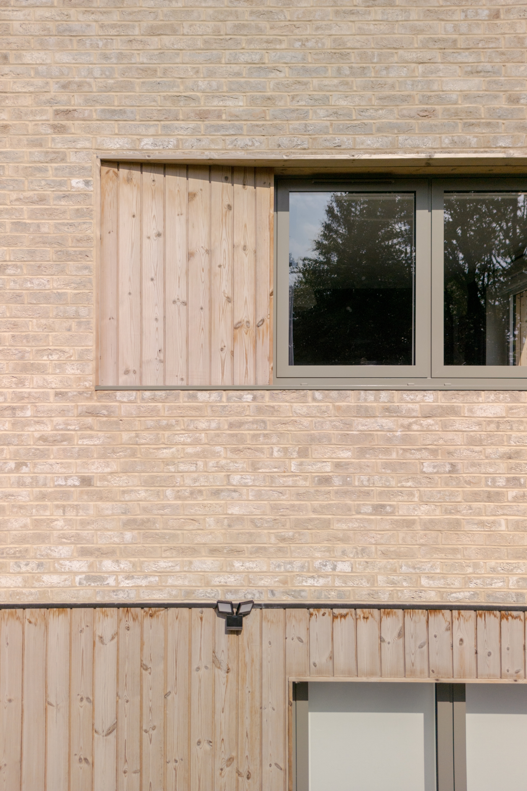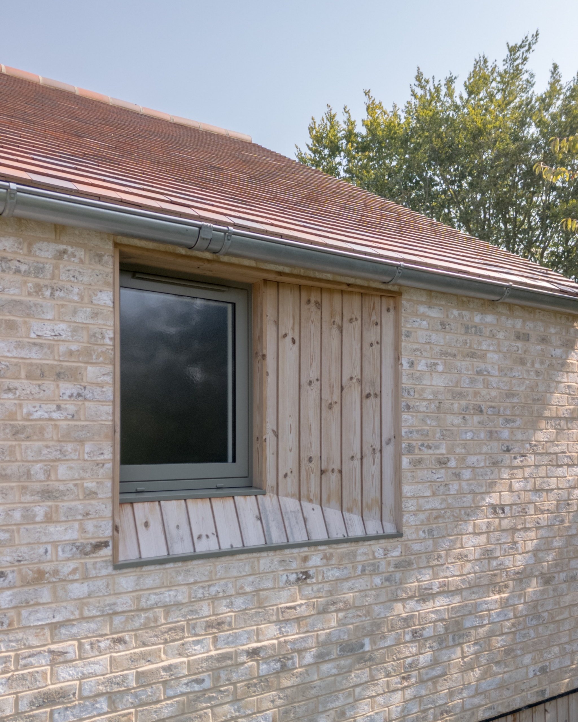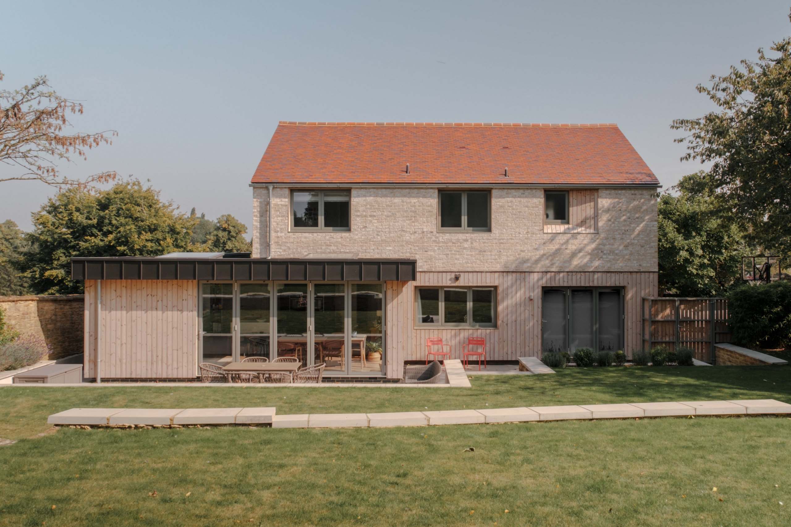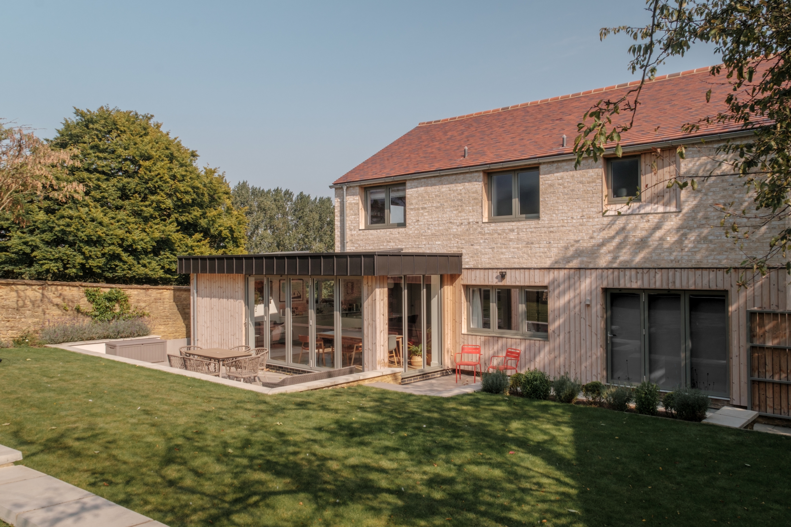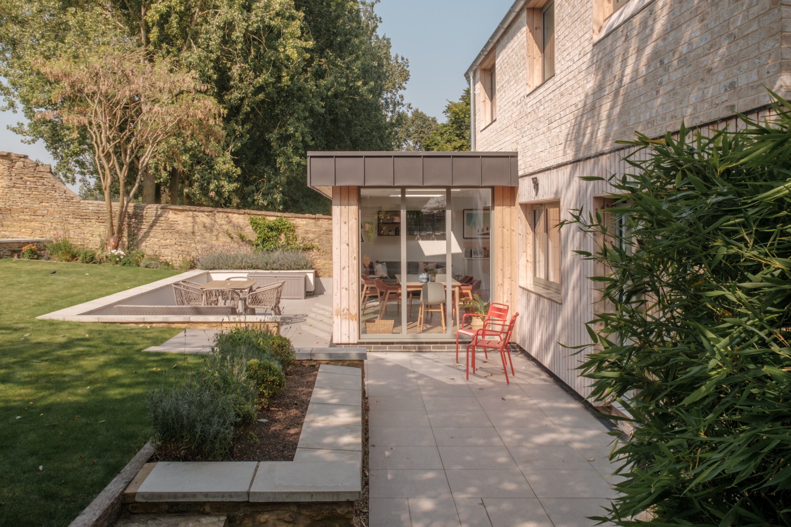Exterior Retrofit — Boughton, Northamptonshire
- Category
- Residential
Devlin Architects were approached by a client to review the refurbishment and revitalisation of their 1960s–1970s home. While the interior had been modernised recently, the client felt the exterior needed a complete transformation to enhance its aesthetic appeal.
As retrofit assessors for existing and heritage buildings, we also considered energy efficiency, improving the building’s insulation and airtightness to reduce energy bills. The exterior treatment incorporated an insulating layer and airtight blanket wrapped around the house.
The final design, submitted to Daventry District Council Planning and Conservation Department, uses buff light cream brickwork on the upper half and vertical Sioo:X treated timber cladding on the lower half. Window openings were detailed with flared sills, heads, and jambs, softened with inset timber detailing. Large flat roof areas were designed to accommodate future green sedum roofs, improving the outlook from first-floor levels.
Construction was completed in May 2024 by Artifex Build, based in Northampton, with careful attention to our detailed drawings. Photographs were taken by Thomas Pitt. The project demonstrates a balance of modern aesthetics, energy efficiency, and attention to detail in both design and construction.
