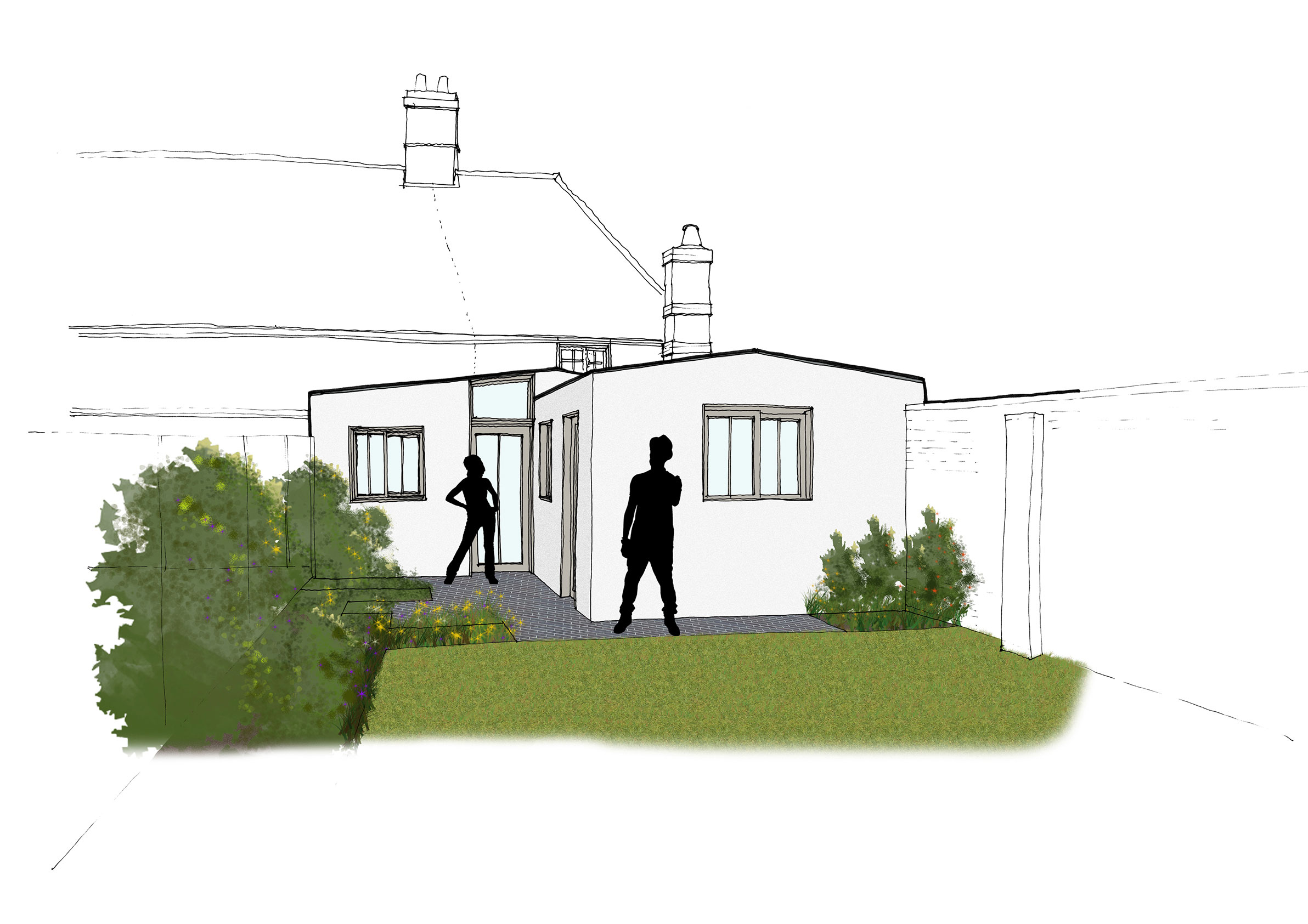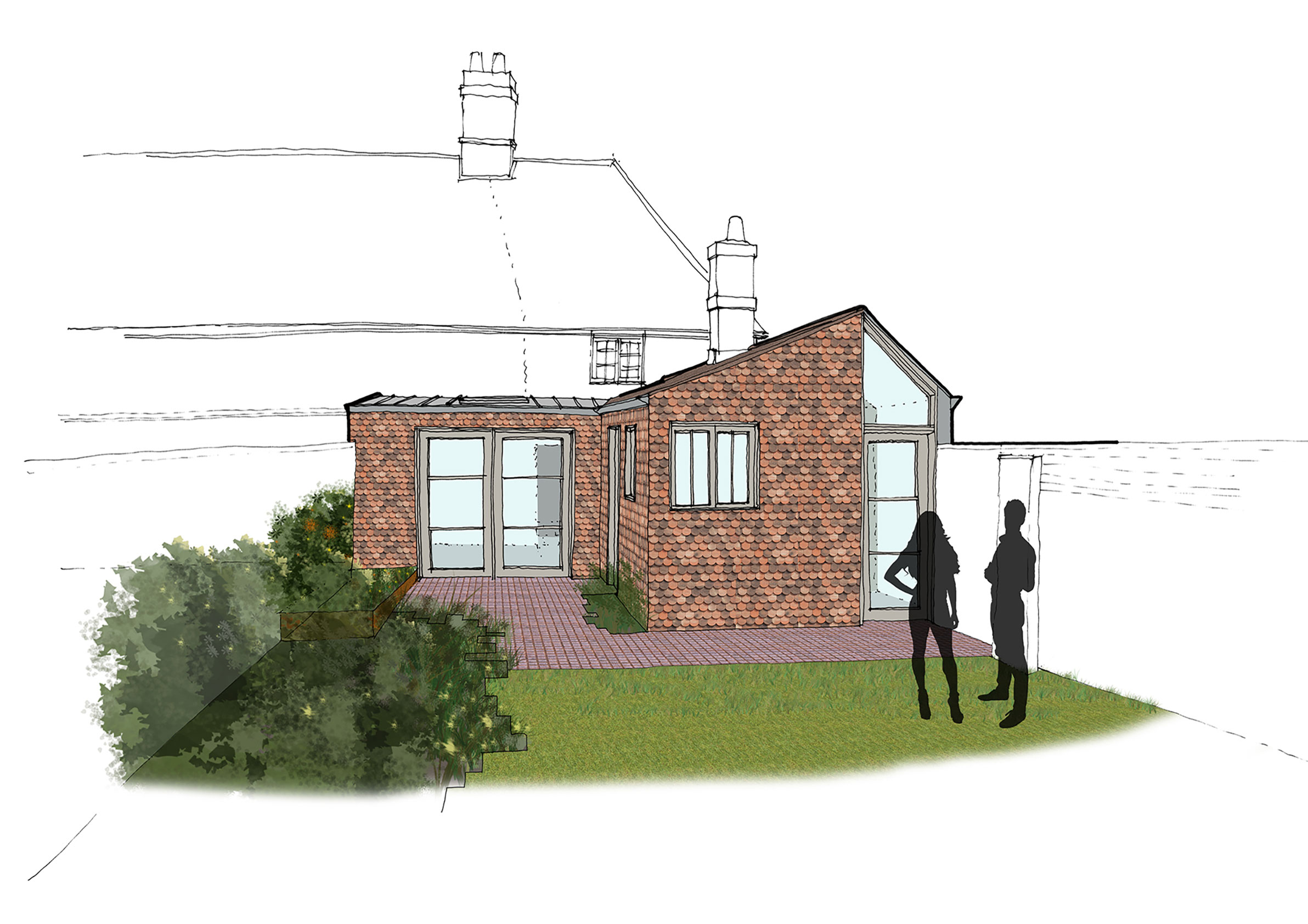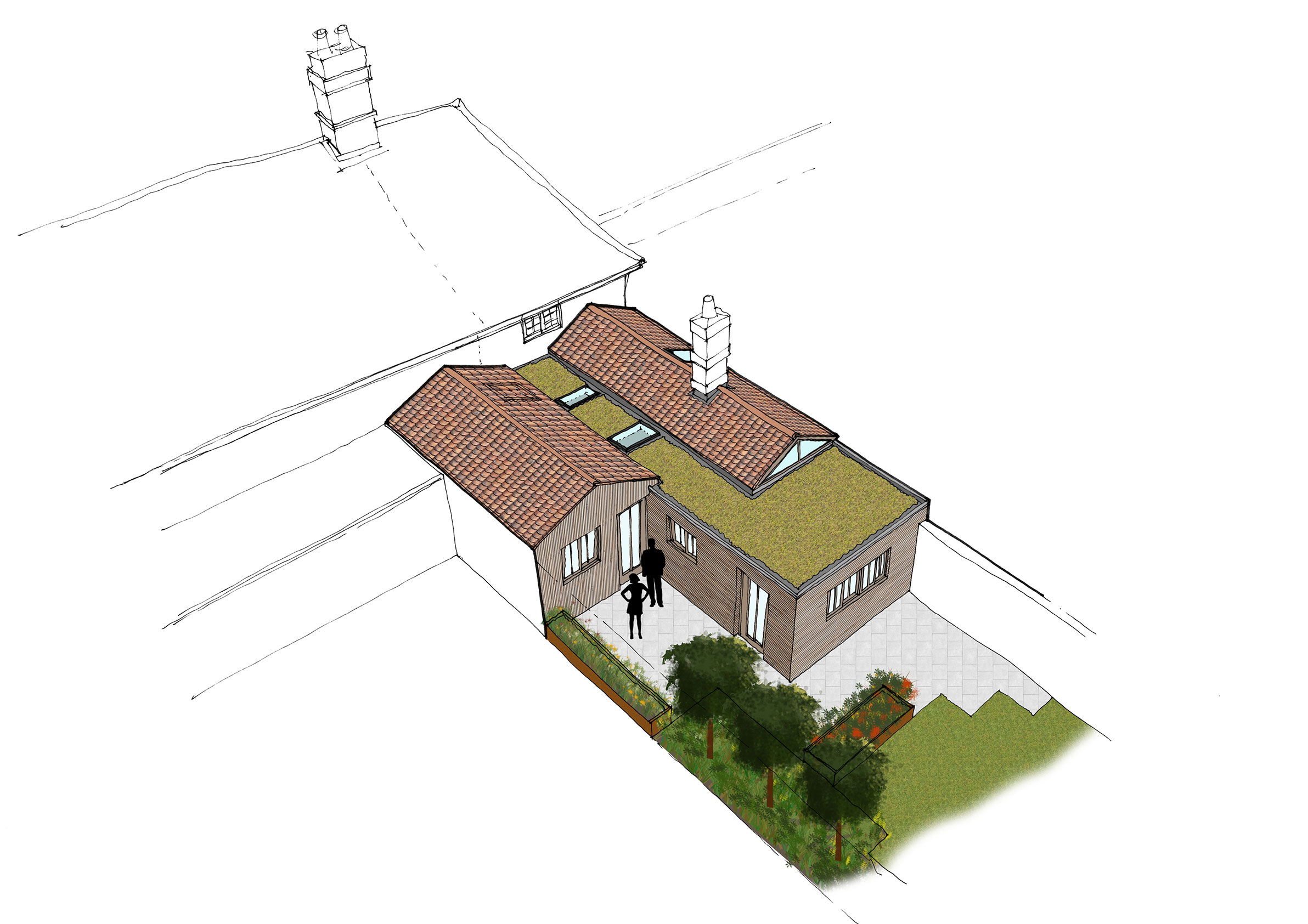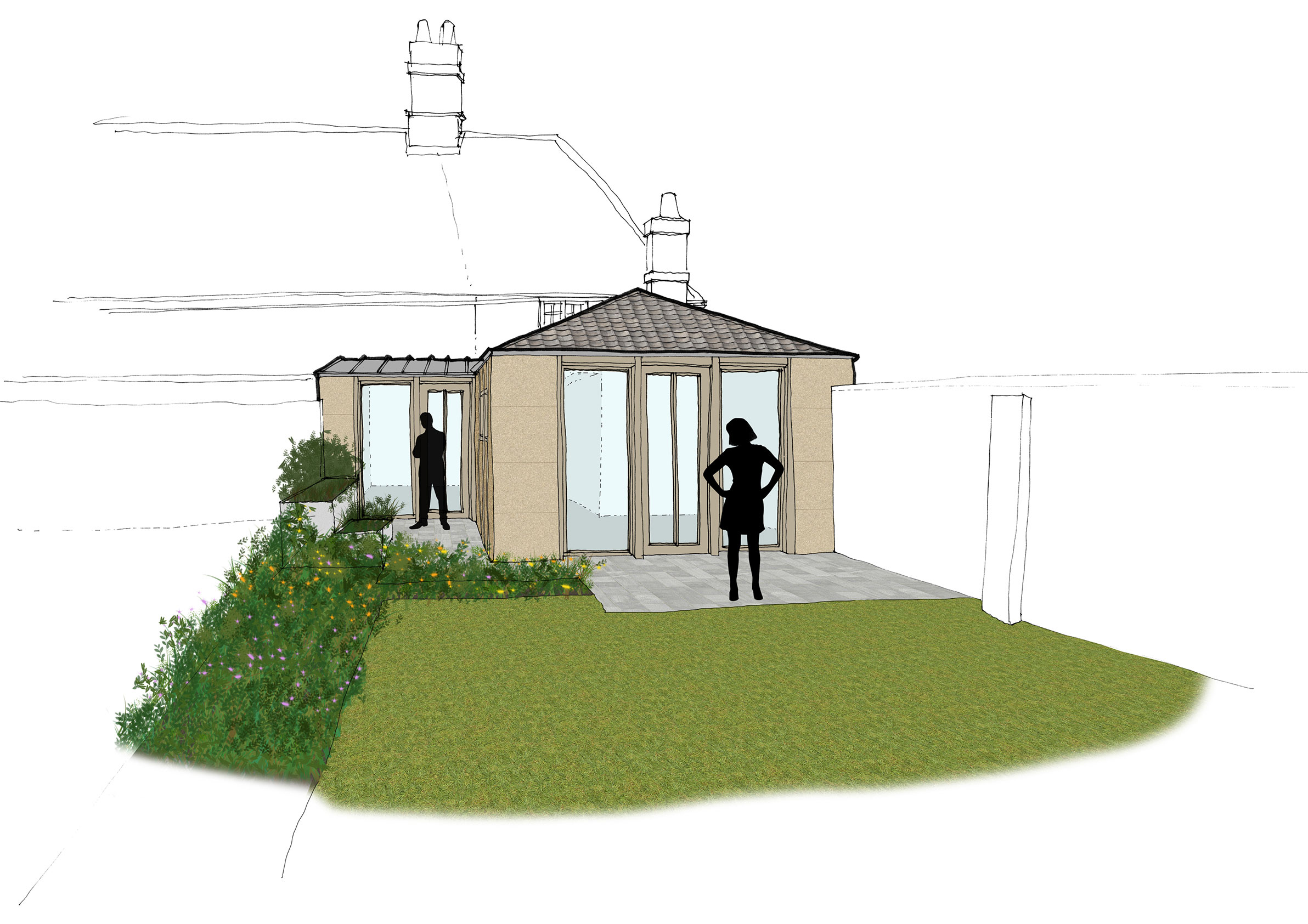Extension – Church Street, Great Shelford
- Category
- Residential
We have been appointed to work on an extension to a listed building, set within the village of Great Shelford on the border of Cambridge.
The property is a former 16th-century timber-framed guildhall. The building was then converted to industrial uses, and at one point was even a workhouse for the poor. In 1827, it was modified into 3 tenements. This created its current configuration of windows, doors, internal walls and a Victorian brickwork extension to the south-east corner of the property. In the late 20th century a flat-roofed extension running the width of all 3 tenements was added to the rear to give additional floor space.
The construction and style of this extension are crucial to ensure the design suits the existing property and does not harm the original listed structure. The scheme will see the review of different natural materials, which will allow the project to ‘breathe.’
The extension will give the client two additional bedrooms, a new kitchen and dining area, and replace the existing bathroom. The intention is to review the roof design to ensure the slopes do not clash with the existing window positions and heights.
We have completed four different feasibility sketch options for the client in order to test their initial thoughts and to provide additional ideas on how best to extend the property. All of the schemes tested the roof designs, elevations, materials and massing of the extension.
We developed the scheme for planning and listed building consent with South Cambridgeshire District Council and received permission in July 2017. We are currently on-site with the chosen builder and have dealt with a considerable amount of unforeseen elements during the process (for example, Tudor brickwork under the ground and not marked on maps, etc..). We will keep you posted of any further developments.







