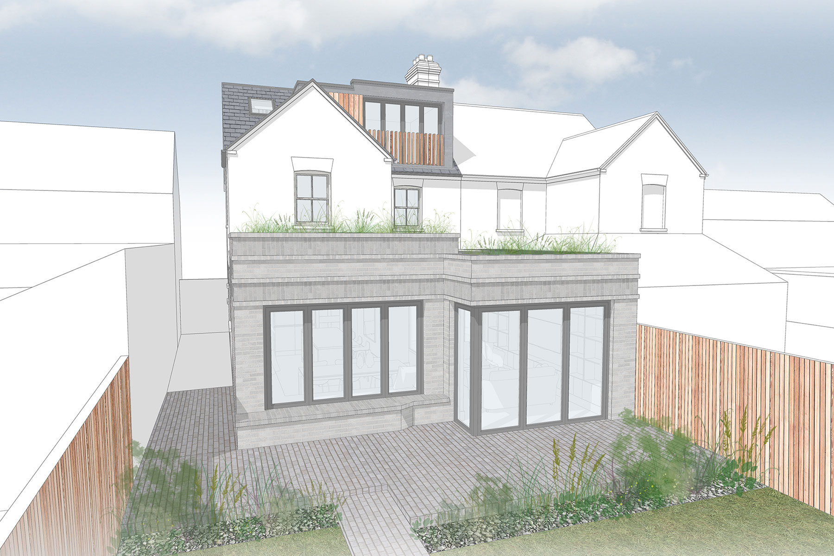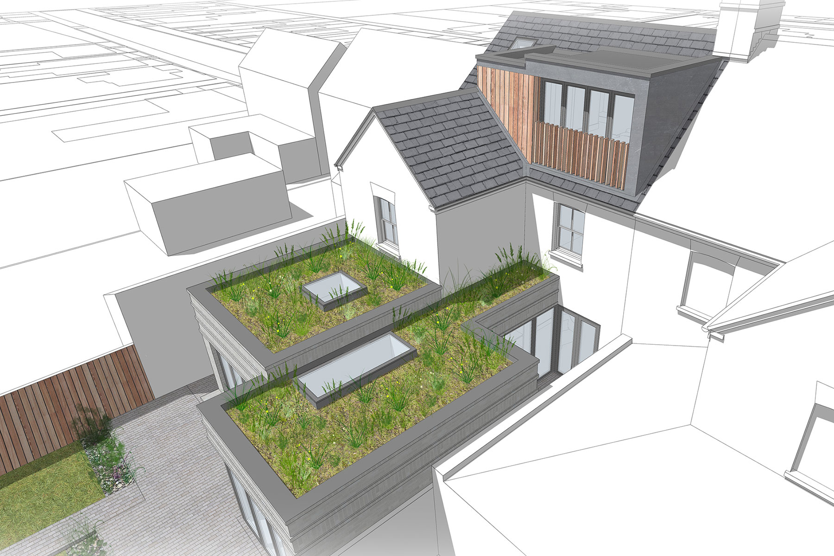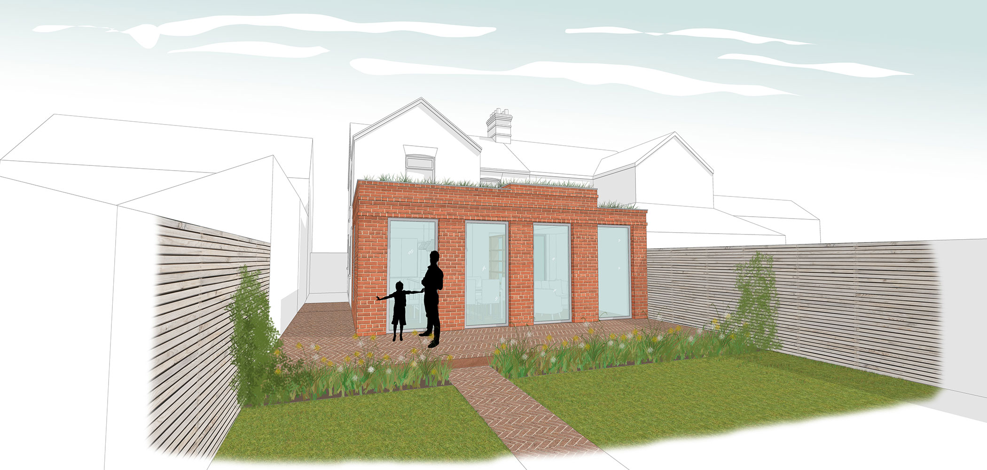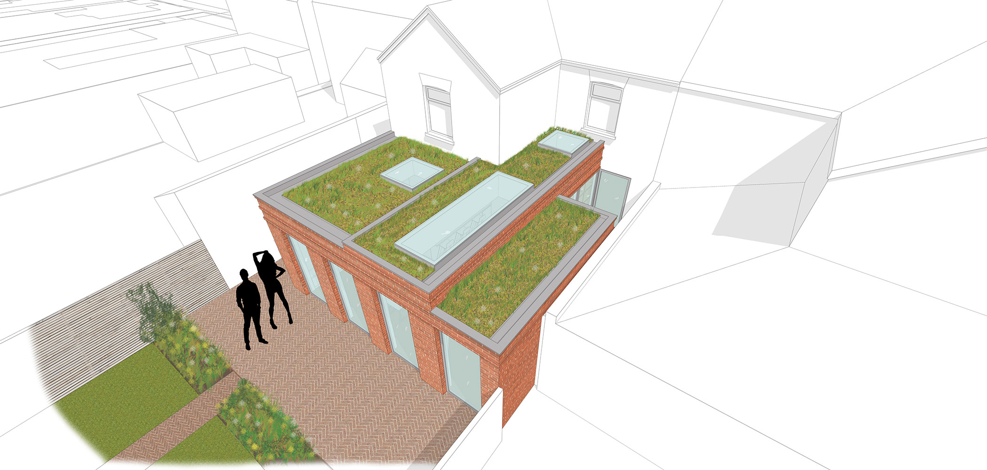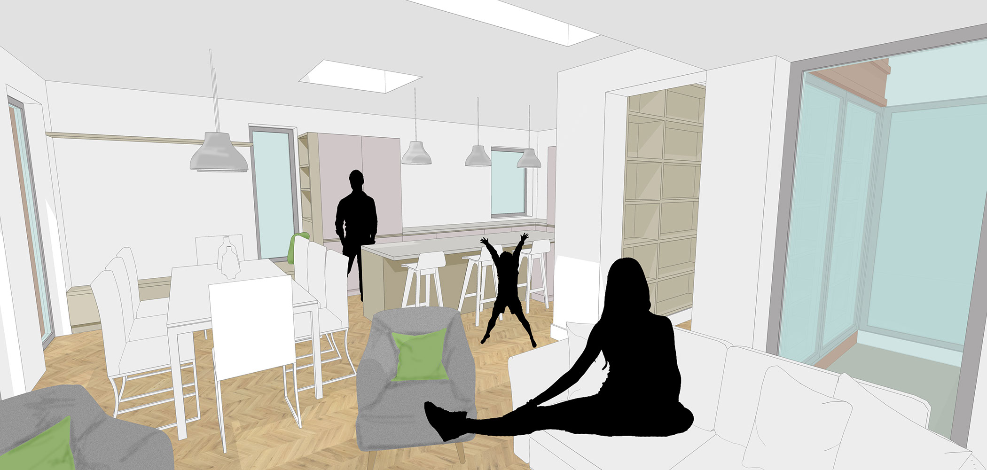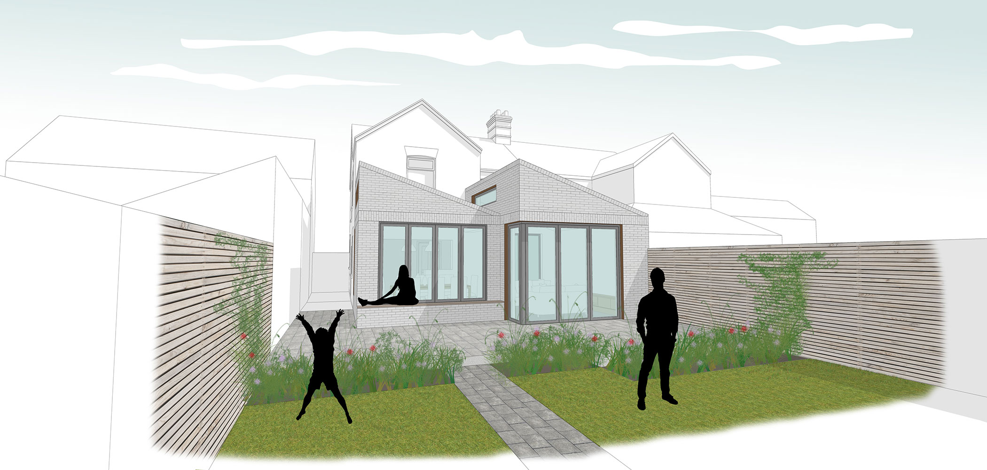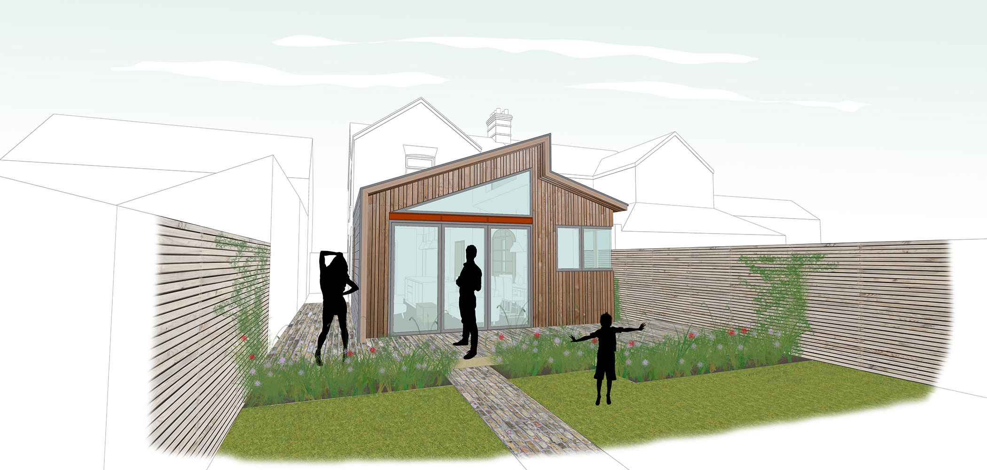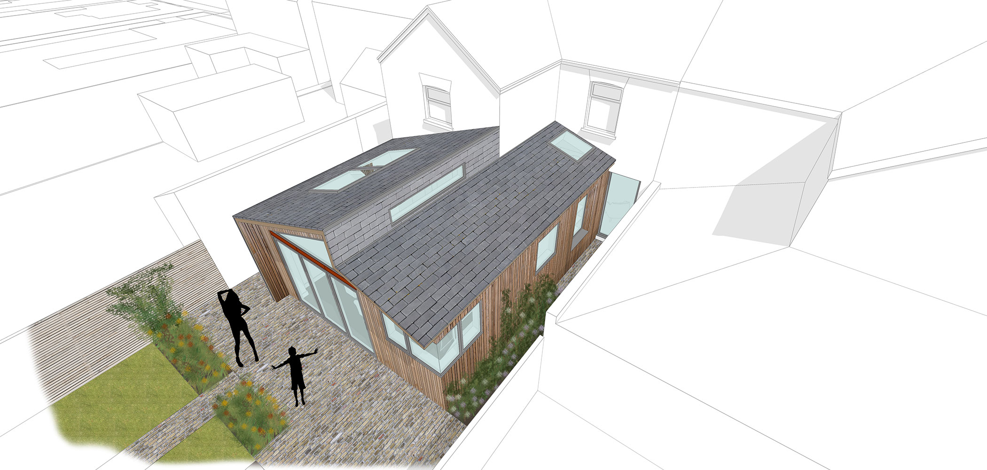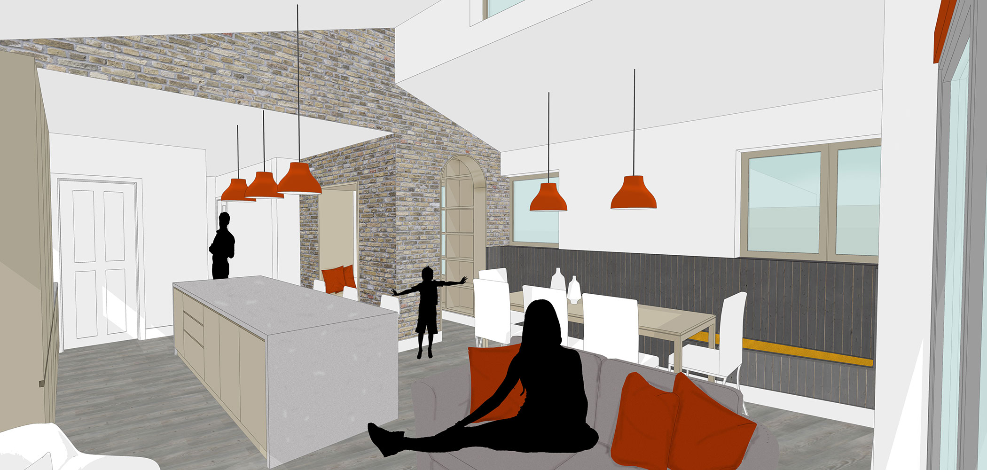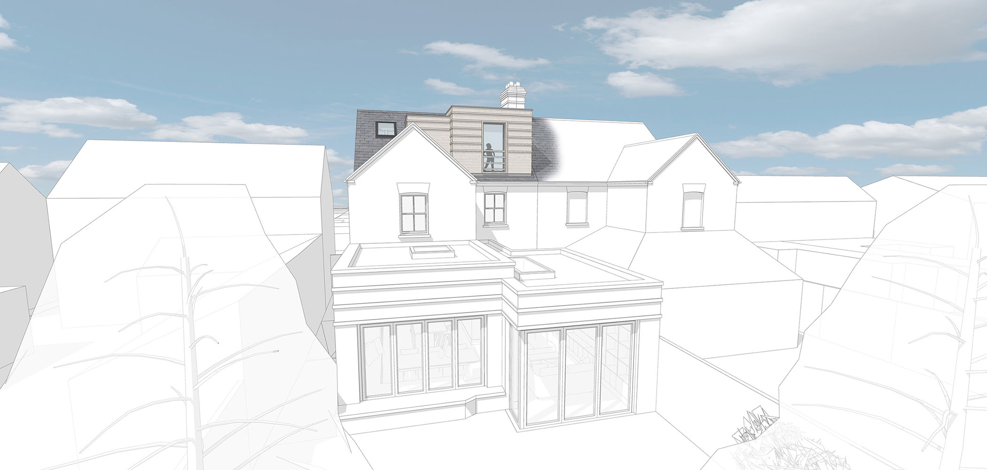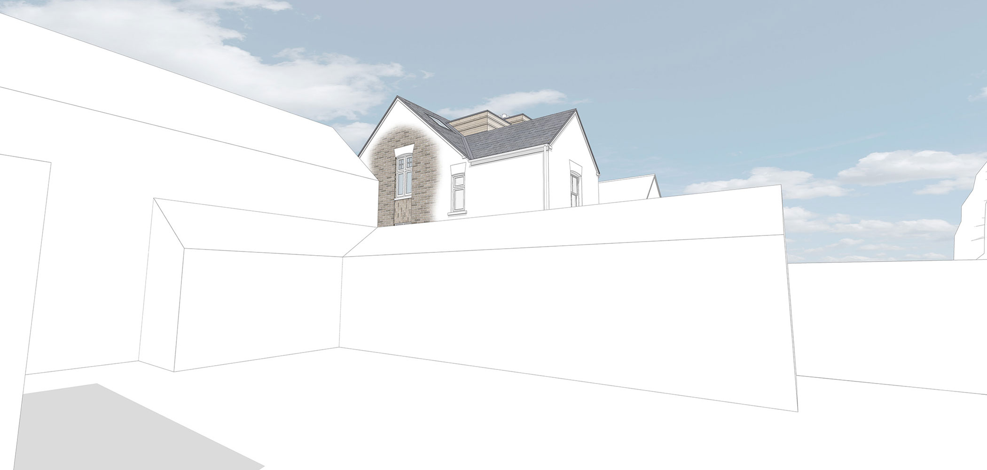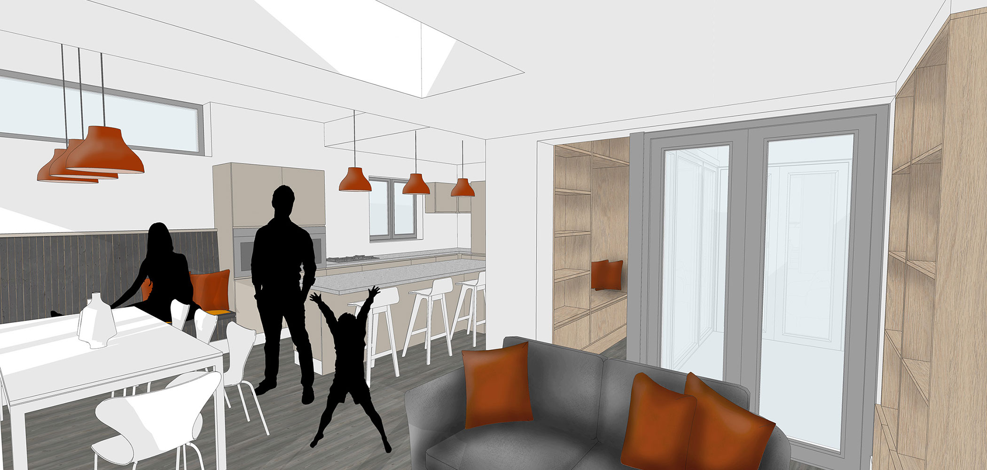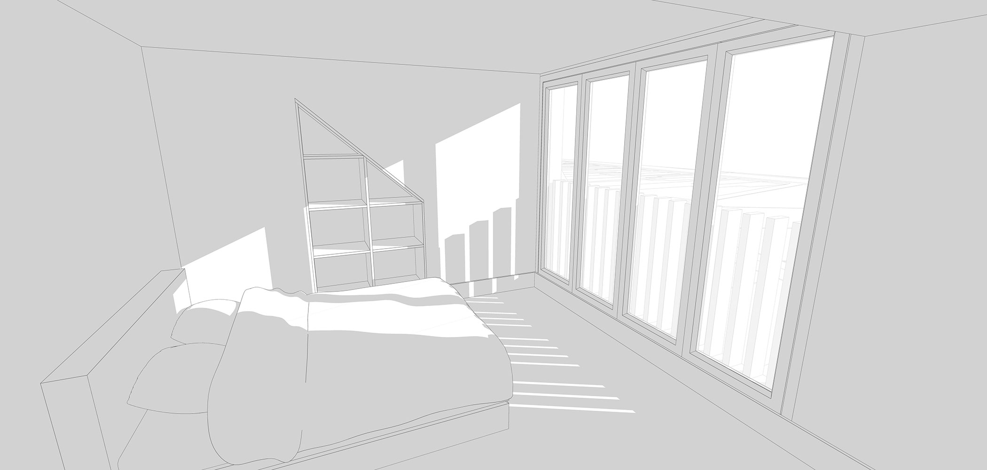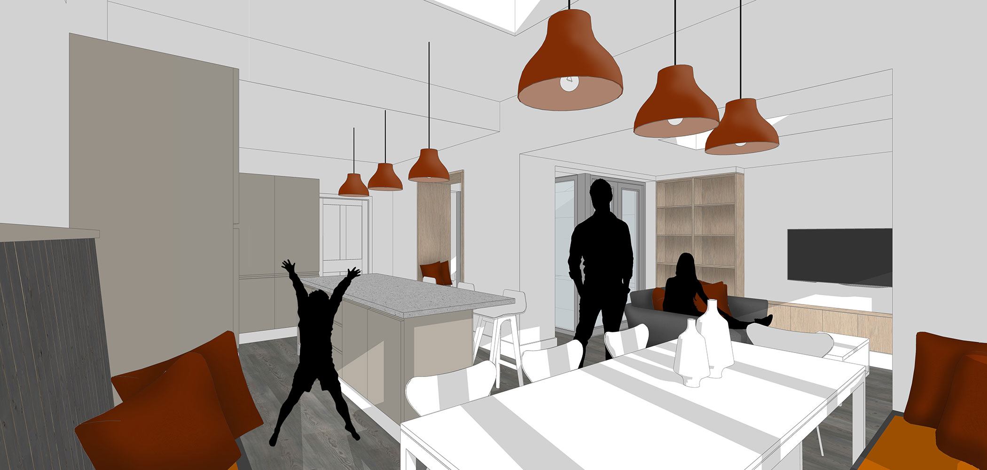Extension and Loft conversion – Avenue Road, St Neots
- Category
- Residential
In our experience there are common issues that affect properties and something that unfortunately keep on occurring due a lack of thought and consideration by others. These are undervalued spaces like conservatory’s, dark extensions that create dark interior spaces off them, and island areas that become transition spaces but are not enjoyed – essentially a waste of space.
We were approached by a private client to review their semi-detached victorian period home that had been extended to the rear previously and had a conservatory that was cold in the winter and roasting in the summer. All of the issues above were affecting the enjoyment and use of the house by the client and their family.
We set out to change the approach of extending a home like this and to create a difference to their way of life. The idea from the outset was to ensure all the spaces were bright and airy, warm and cosy, and essentially useable space. The designs tested different arrangements to create this from a small courtyard, to a larger courtyard to a corridor route designed to drop natural light into the interior of the whole property. The studies reviewed a variety of materials and roof-scapes that would create a series of interactions by the user, whilst understanding they all needed to be functional spaces first and foremost.
The second part of the scheme was to review how the loft could be converted and extended with a dormer to create a master bedroom suite yet retain all of the existing bedrooms at first floor. This needed a considerable amount of thought to ensure the staircase worked and created a cohesive flow around the property.
We completed three feasibility designs based around the ground floor alterations and extensions to the property, to ensure the client could understand how these additions would work. We have now developed a scheme for the client that includes for all the different elements and creates a unique adaption to a period home. The scheme is a fresh architectural example of how to adapt, alter, and extend a home to create bright welcoming spaces for them to enjoy.
The scheme for the extension was granted permission by Huntingdonshire District Council Planning department in January 2020. We have recently resubmitted the application for the dormer extension and loft conversion following comments and additional guidance from the council. The revised dormer scheme sits comfortably against the existing, and homogeneously with the permitted ground floor extension to show a clear and concise approach to improving this period property.
