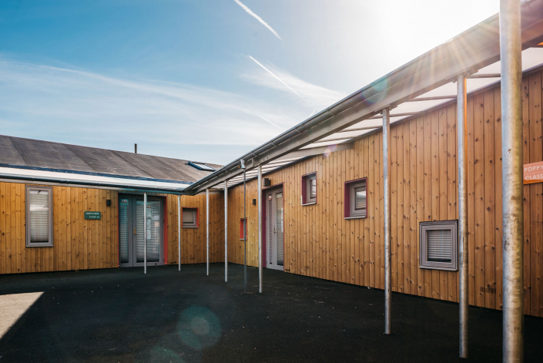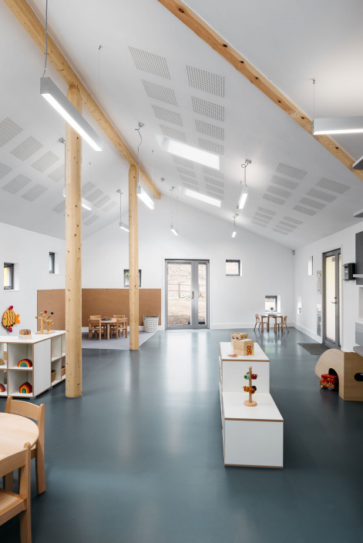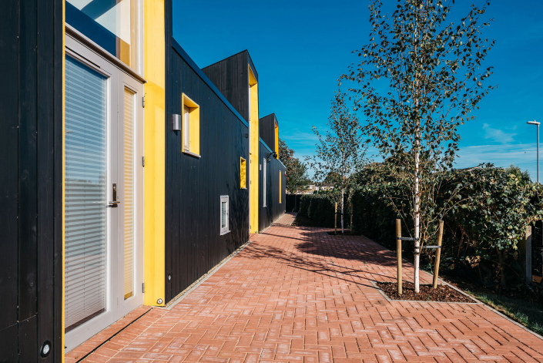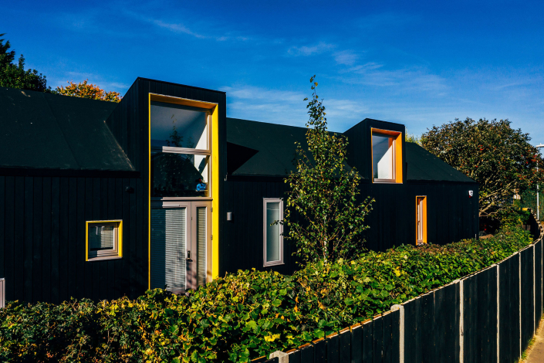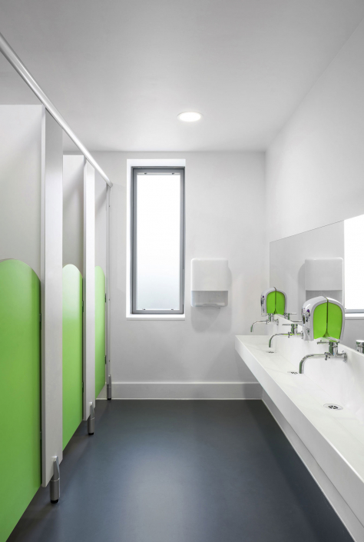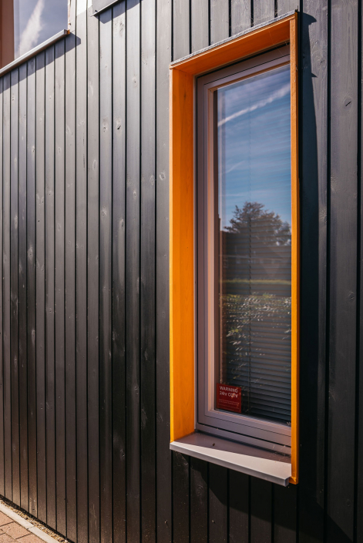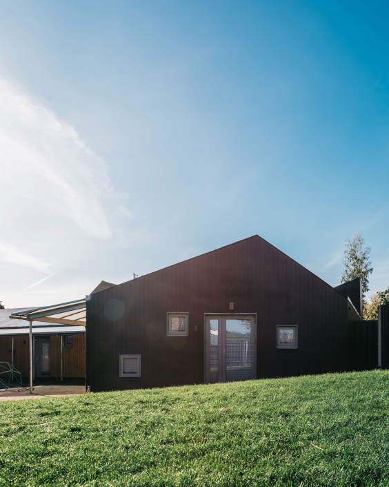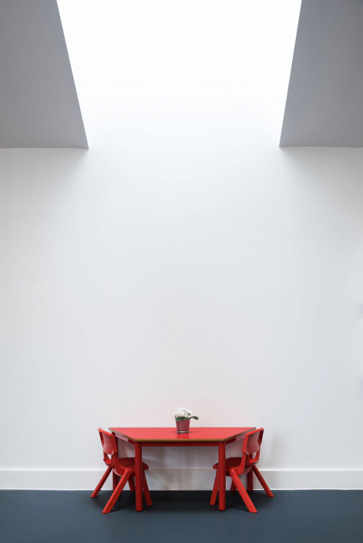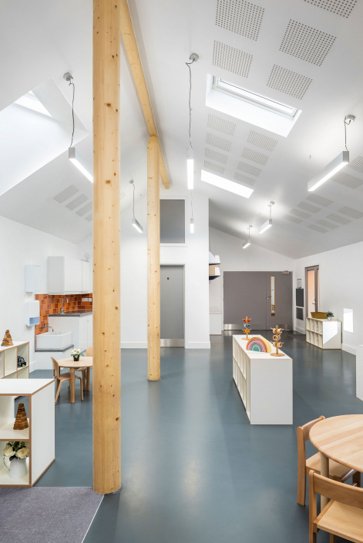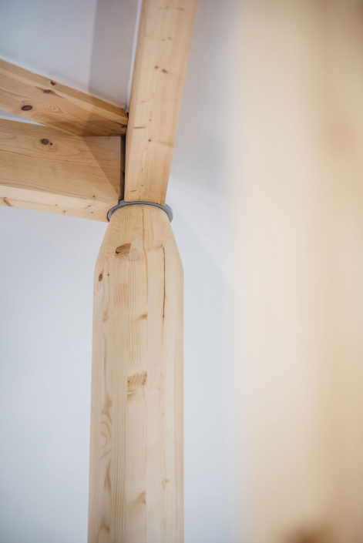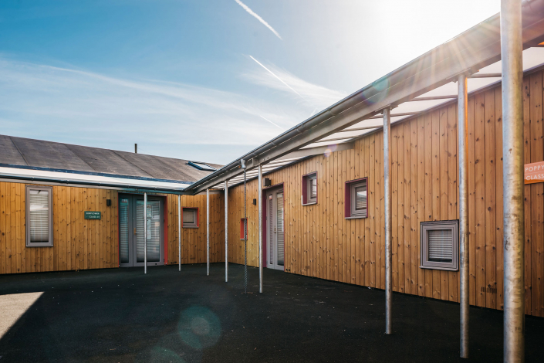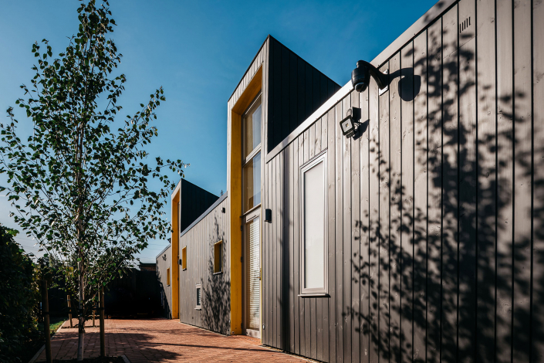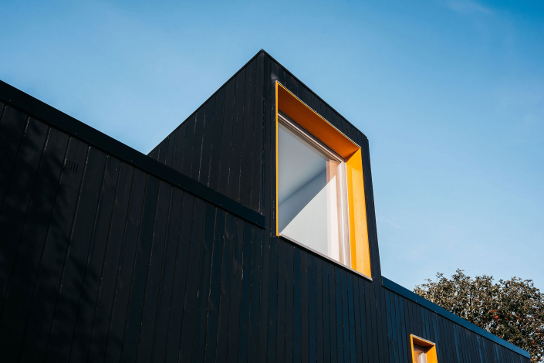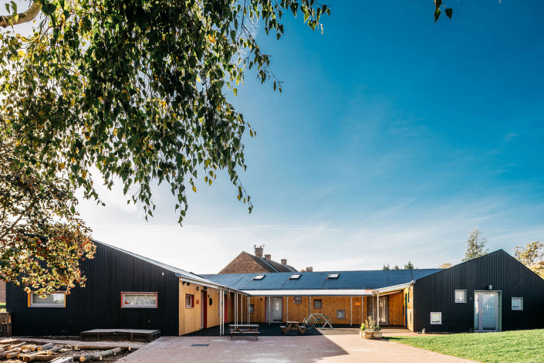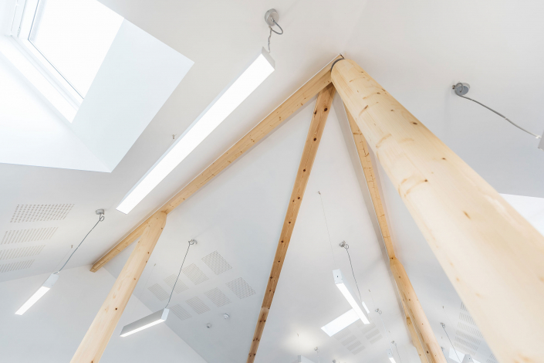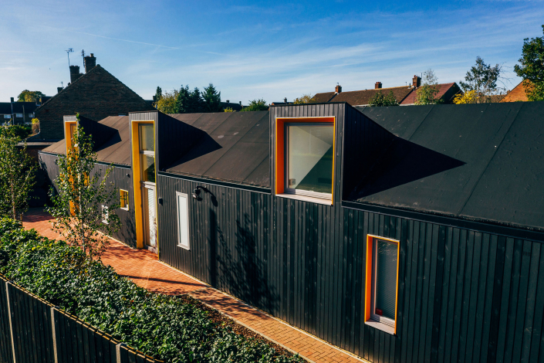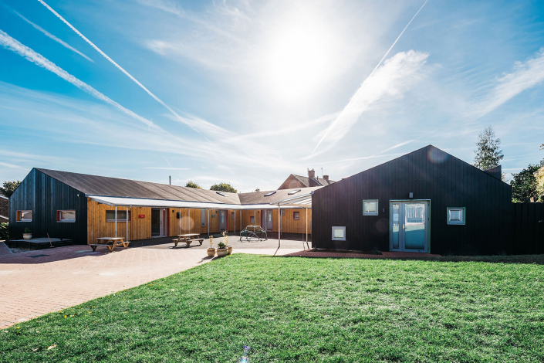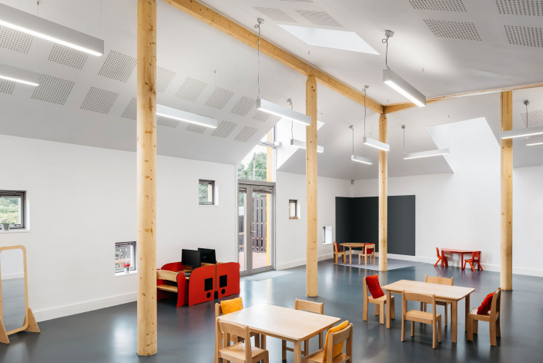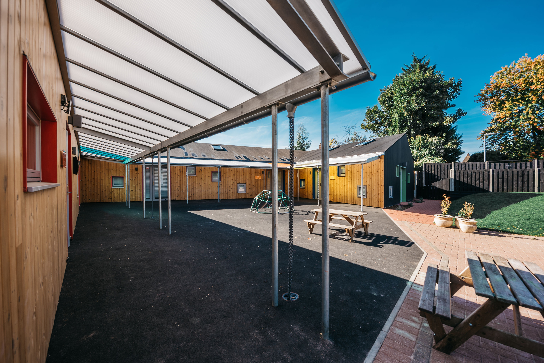Eaton Socon Pre-school — St Neots, Cambridgeshire
- Category
- Community
Eaton Socon Pre-school has twice achieved Outstanding from Ofsted. Its fantastic reputation in the local community highlights the dedication and commitment of the staff to the children who attend.
We were initially approached to undertake a feasibility study for a small building to accommodate an additional 50 children. However, after careful consideration and review by the pre-school committee the brief developed into forming a new larger building to accommodate 100 children.
We created almost thirty different conceptual designs for the pre-school committee and staff to choose from. These feasibility studies formed a strategy for the site and the building as a whole. This enabled us to undertake a pre-application submission with the planning department that gave us useful feedback to develop the scheme further and ensure the design befits the surrounding area.
The old pre-school was formed of two temporary porta-cabins located at the rear of the site. The location of the new build has been determined by the requirement for the pre-school to continue to operate whilst the new building was being constructed. As the new building will be situated on a busy residential street, the roof design and street façade will become more prominent and vitally important in ensuring the pre-school engages with the community.
The black timber boarding and black rubber roof act as a background for the splashes of colour on the exterior and the fenestration to punch through and engage with the surroundings. The interior of the open courtyard is a direct contrast with a natural timber background that will allow the splashes of colour and dappled light under the canopy to add an element of playfulness to this sanctuary.
The original site of the cabins will eventually then be turned into a forest of trees with humps and bumps for the children to enjoy and engage with nature in a fun manner. However, the initial phases of the landscaping has been completed with hard landscaping formed, planting beds shaped and the area of the old cabins turfed to soften the playground area. A new black hit and miss timber boarded fencing has been installed to the perimeter to ensure the security of the site, which works well with the black timber of the building.
The staff and children have all been using the building since the initial opening and have relished the extra space and bright airy interiors. The building has performed well during the hot summer and we shall see how it performs during the forthcoming winter months.
Photography: www.maciekplatek.com
