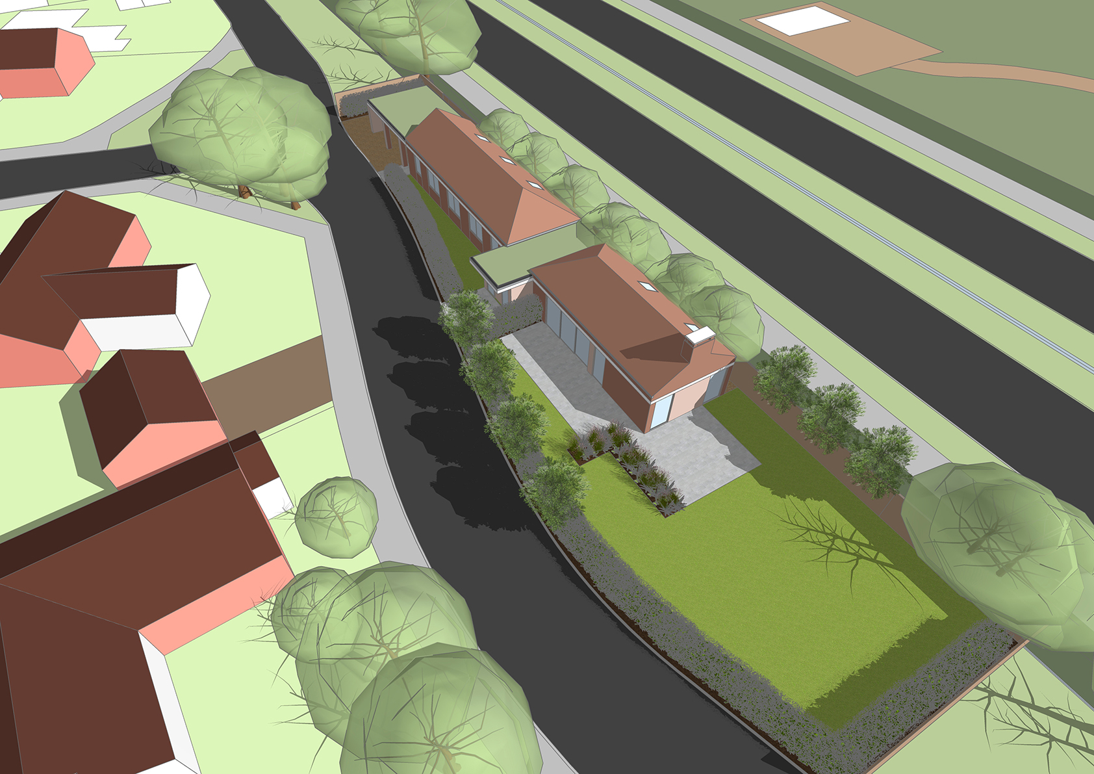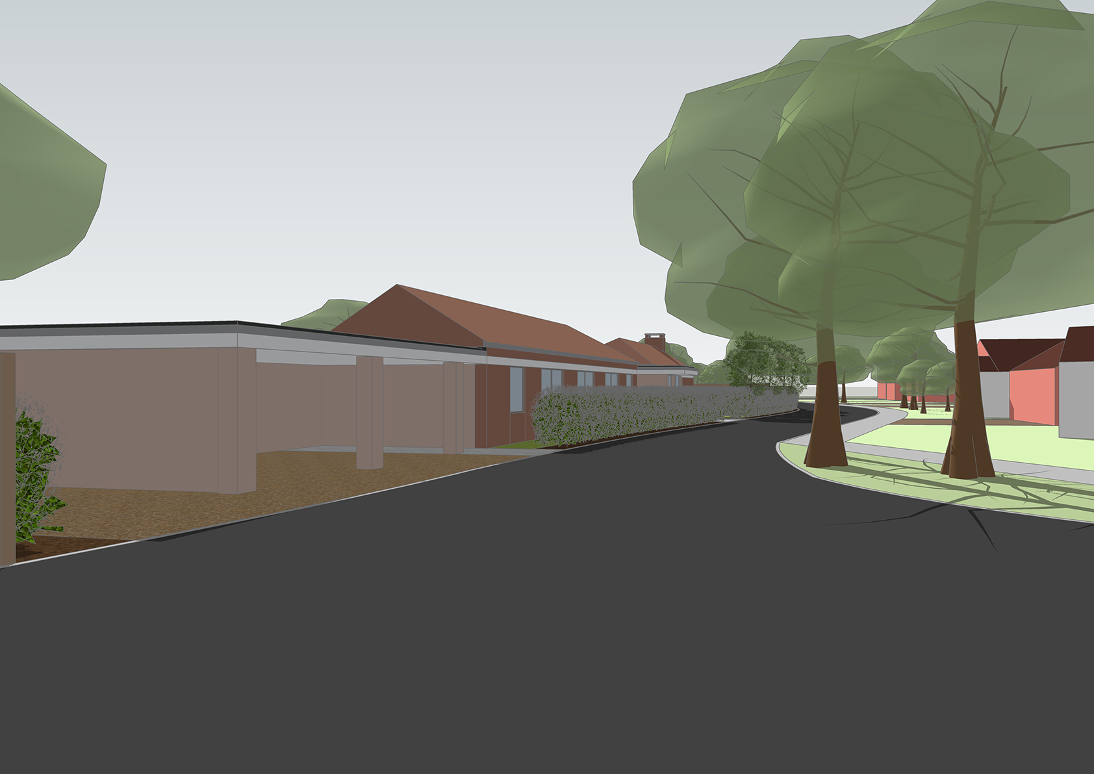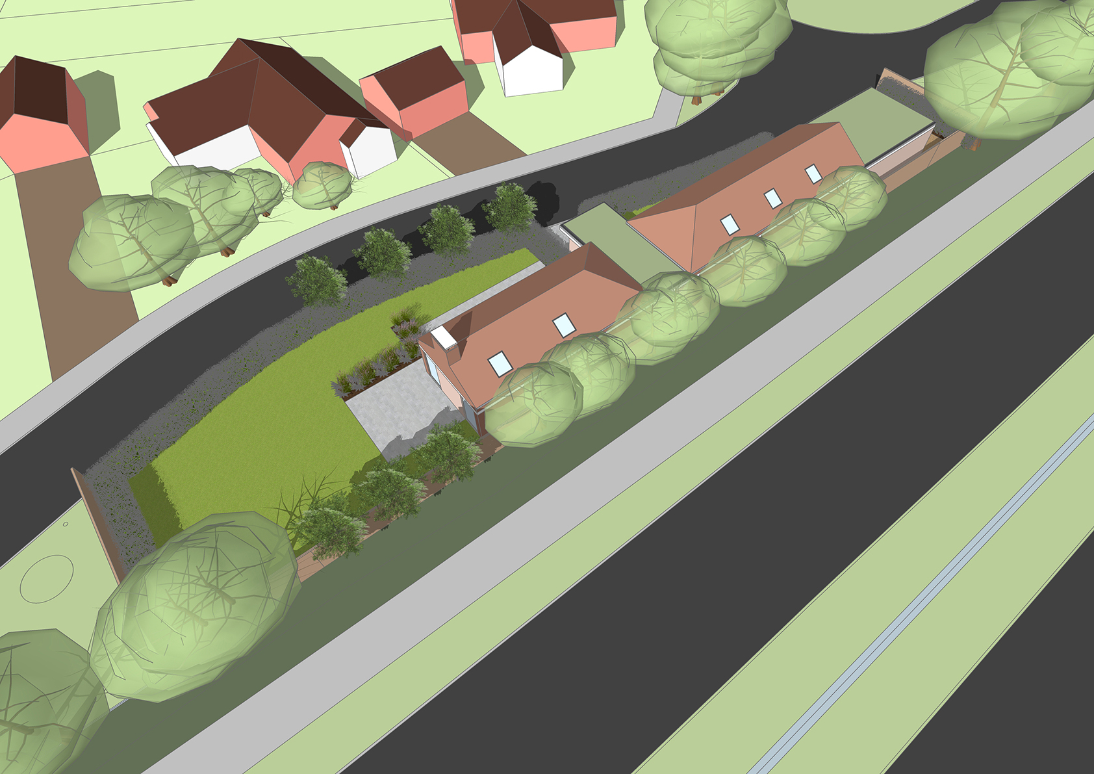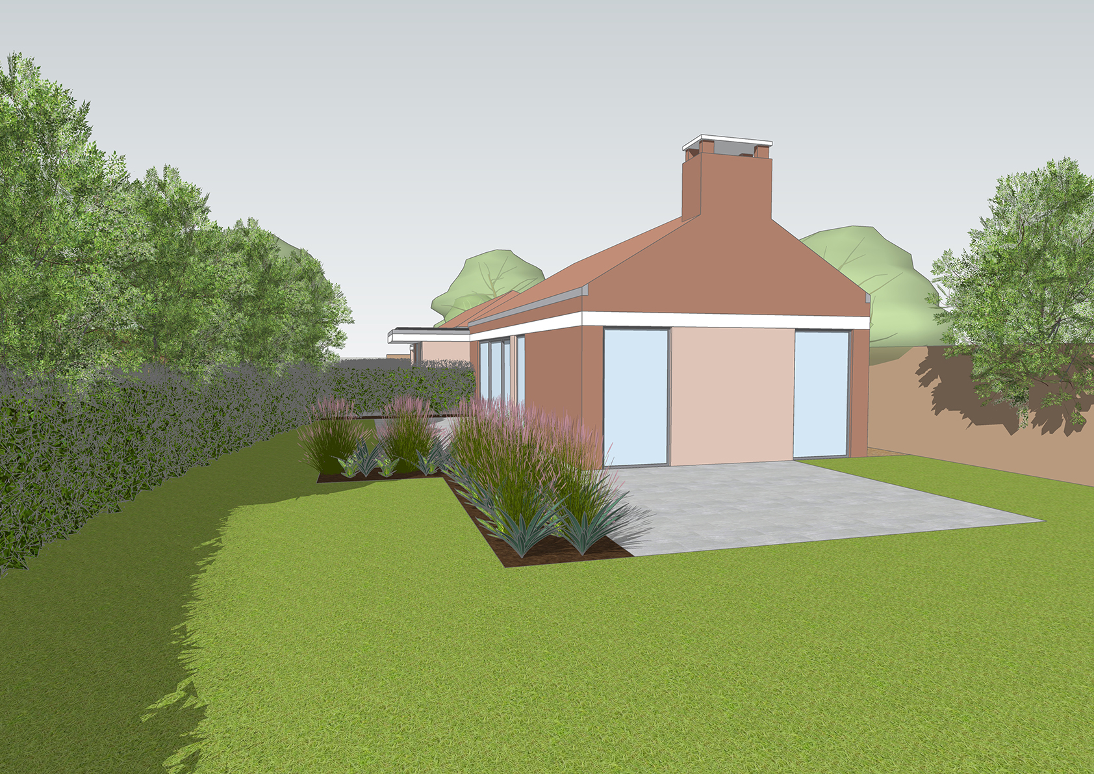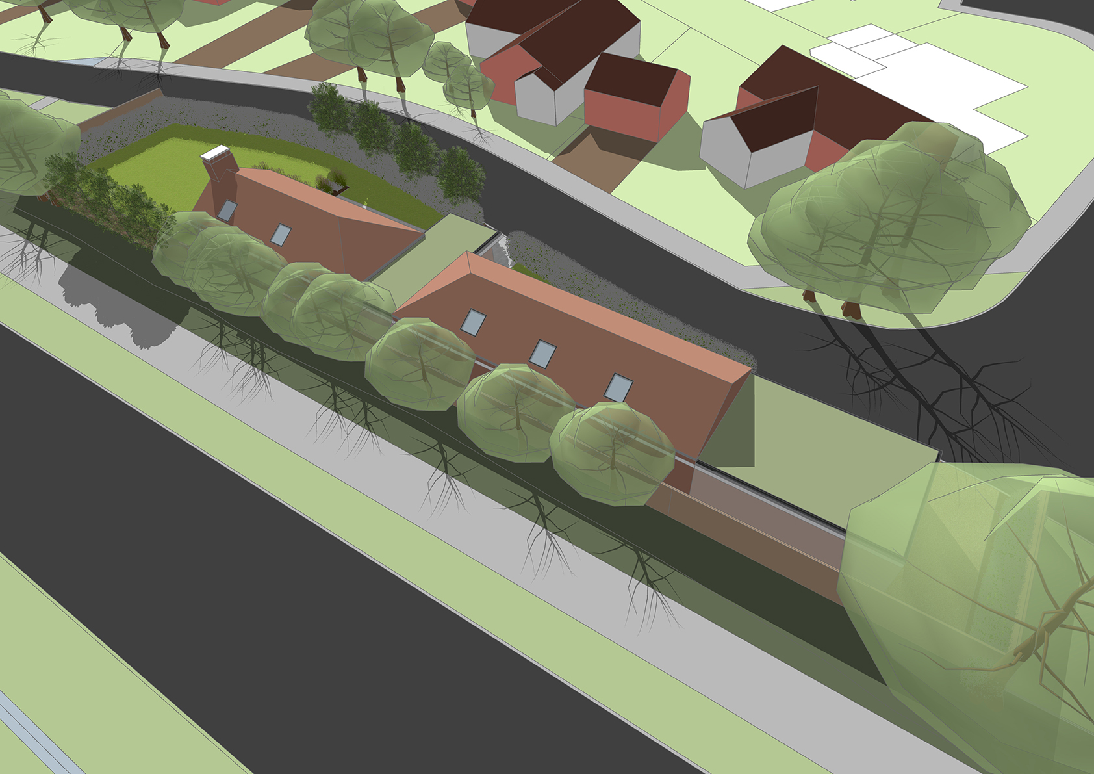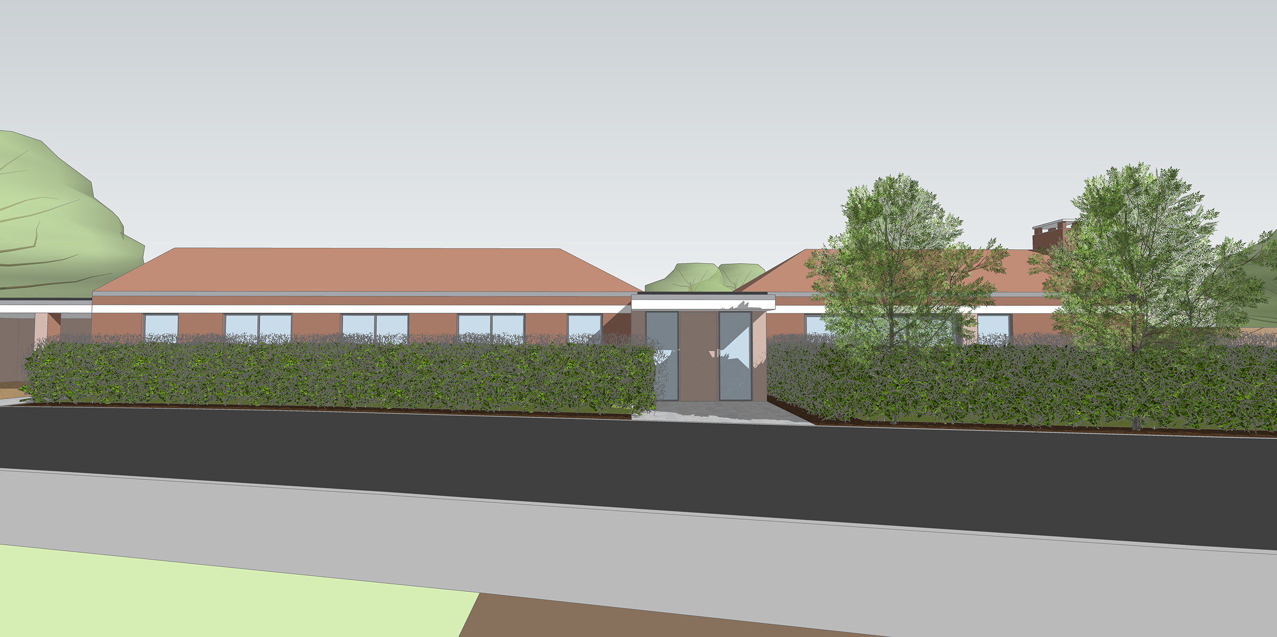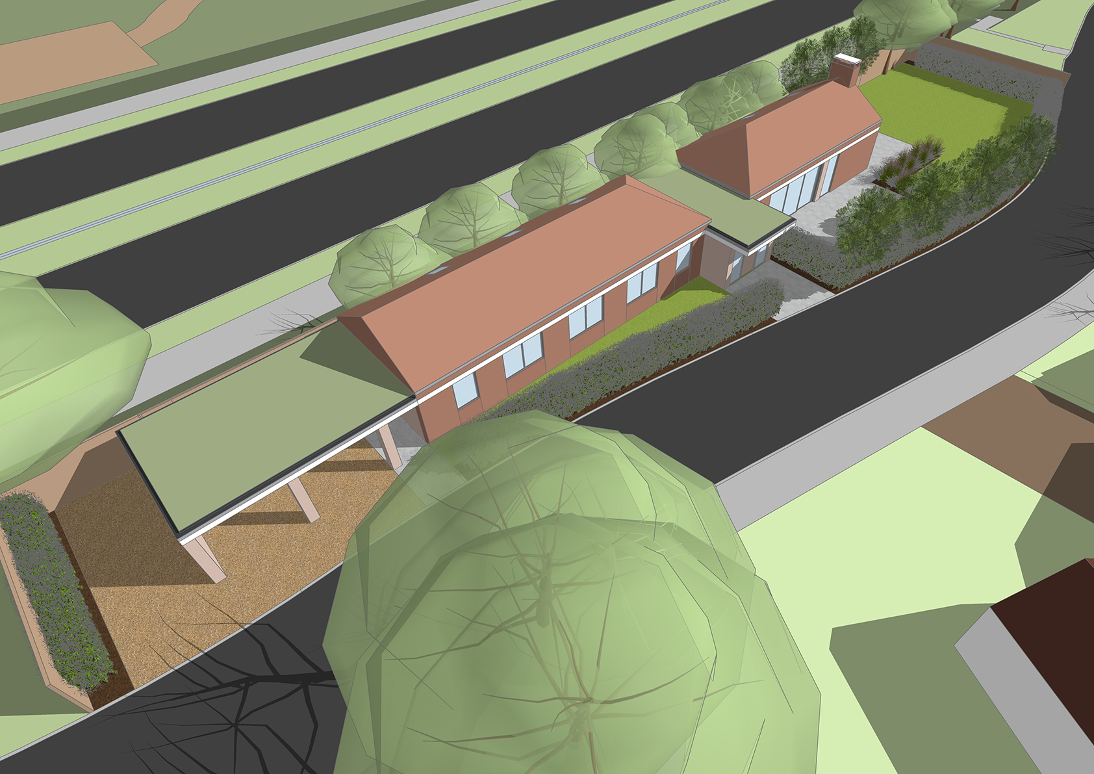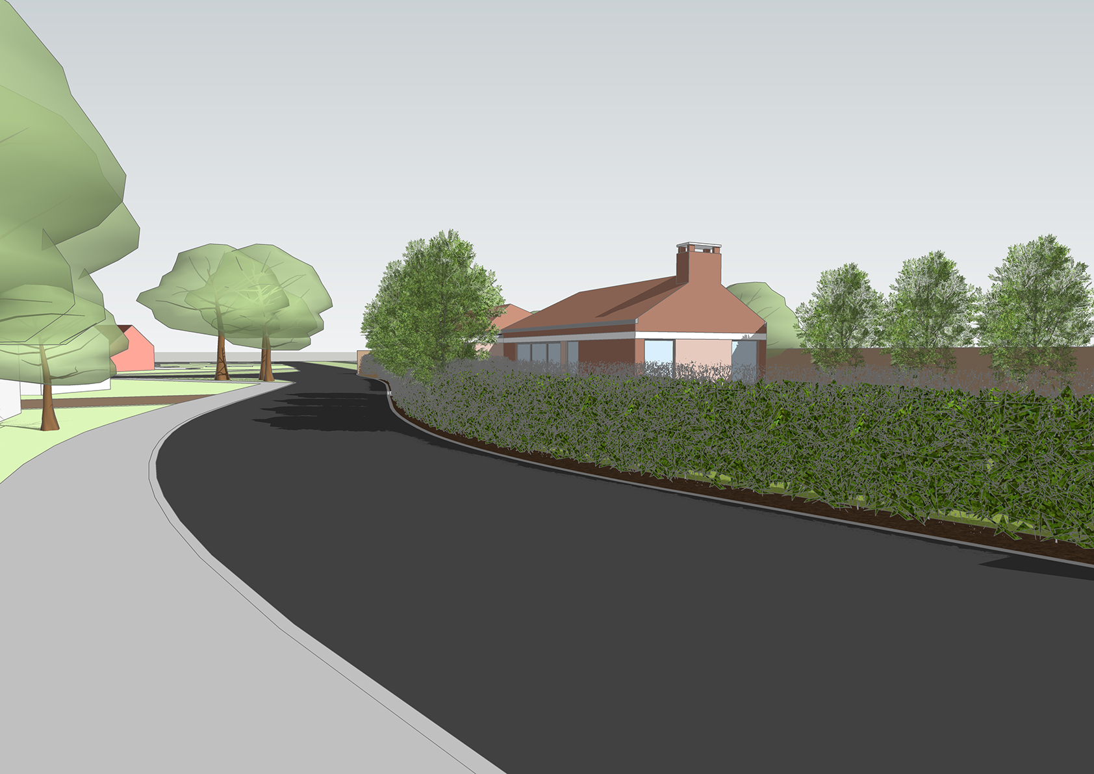New Accessible Bungalow – Bull Cop, Formby
- Category
- Residential
Devlin Architects were commissioned to explore a feasibility scheme for a new accessible bungalow on a unique, narrow site in Formby. The proposal is for a two- or three-bedroom home with an open-plan kitchen, living, and dining area designed for comfortable and accessible family living.
The site is a linear plot alongside the bypass connecting Formby with Liverpool and Southport. Currently vacant grassland with hedgerows and trees, the land is largely unused by the public. The design includes a single bungalow with surrounding amenity space and a carport for convenient sheltered access.
The scheme also incorporates landscaping enhancements, converting parts of the grassland into wildflower meadows with new trees for community use, while improving site ecology. The building layout uses a split linear plan to separate private bedroom areas from public entertaining spaces. Roof hipping and volumetric separation reduce the perceived mass of the property and create visual interest.
Materials such as brickwork and plain tiles ensure the design complements the local context. Acoustic fencing along the bypass boundary and omission of windows on that side mitigate sound intrusion and maintain a secure, peaceful home environment.
