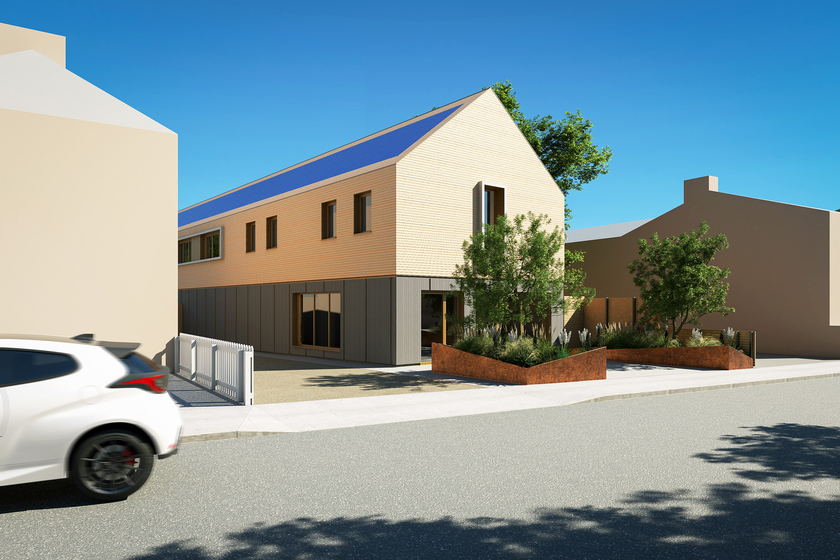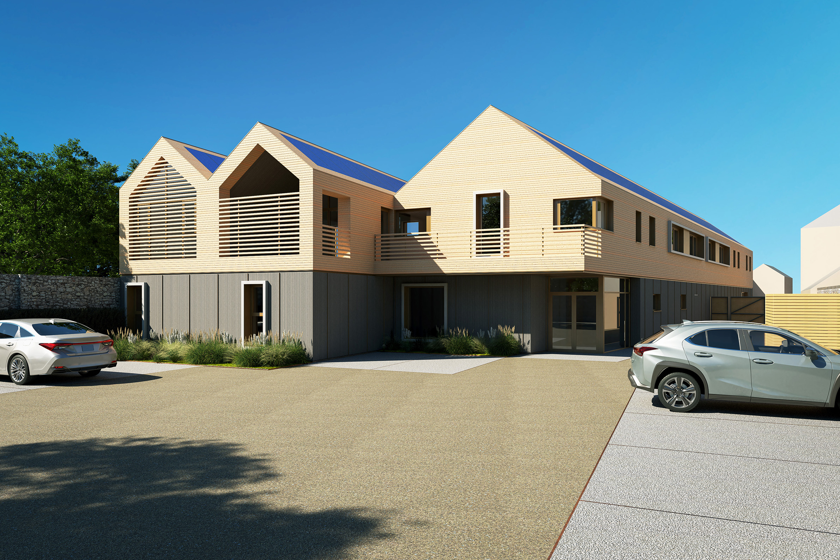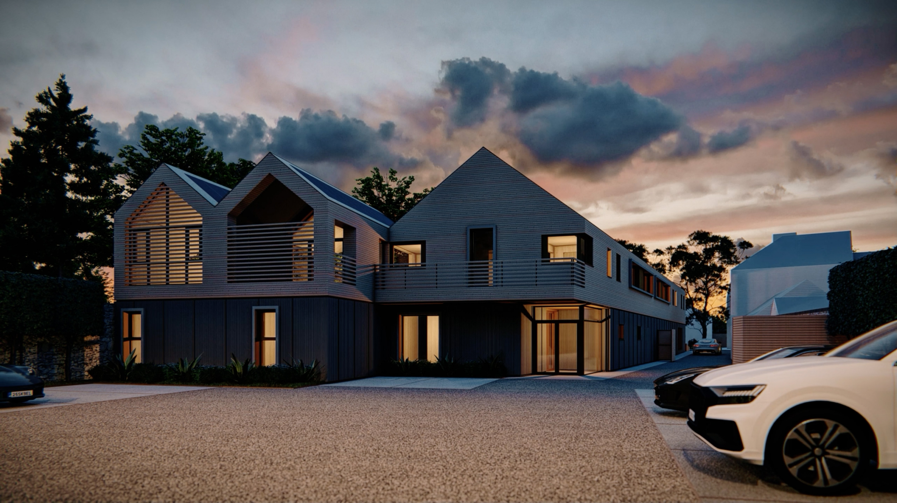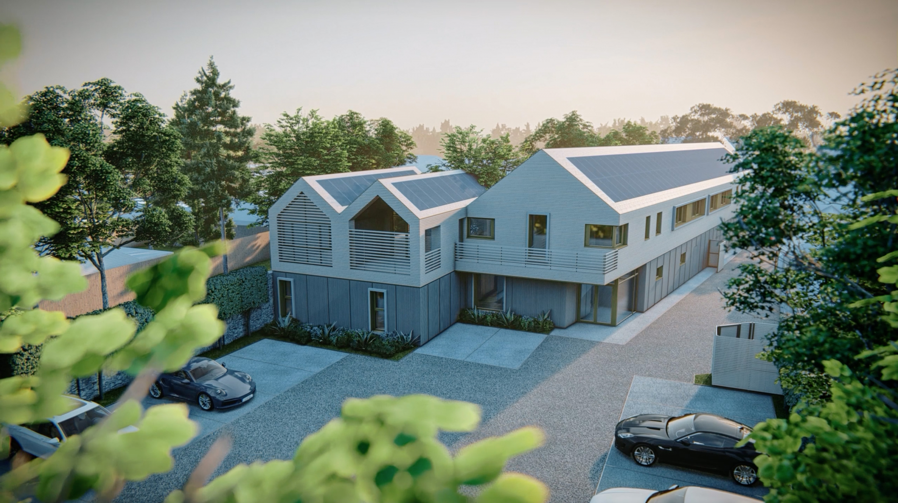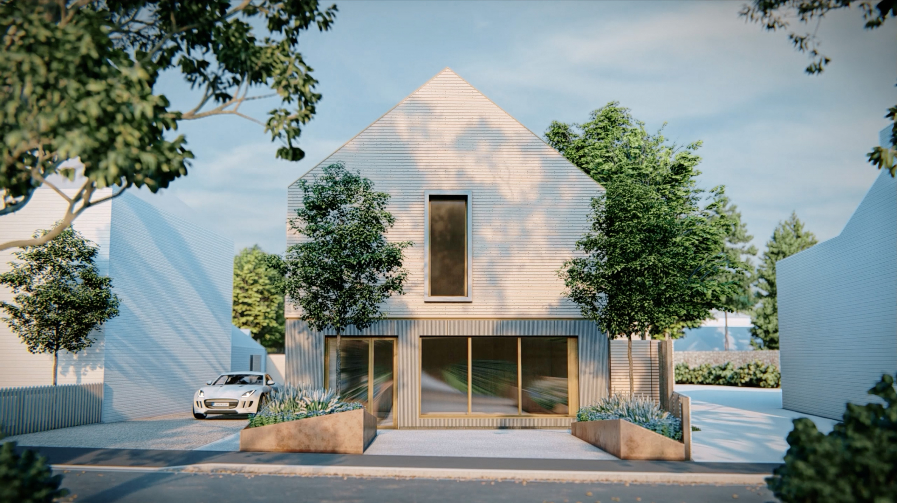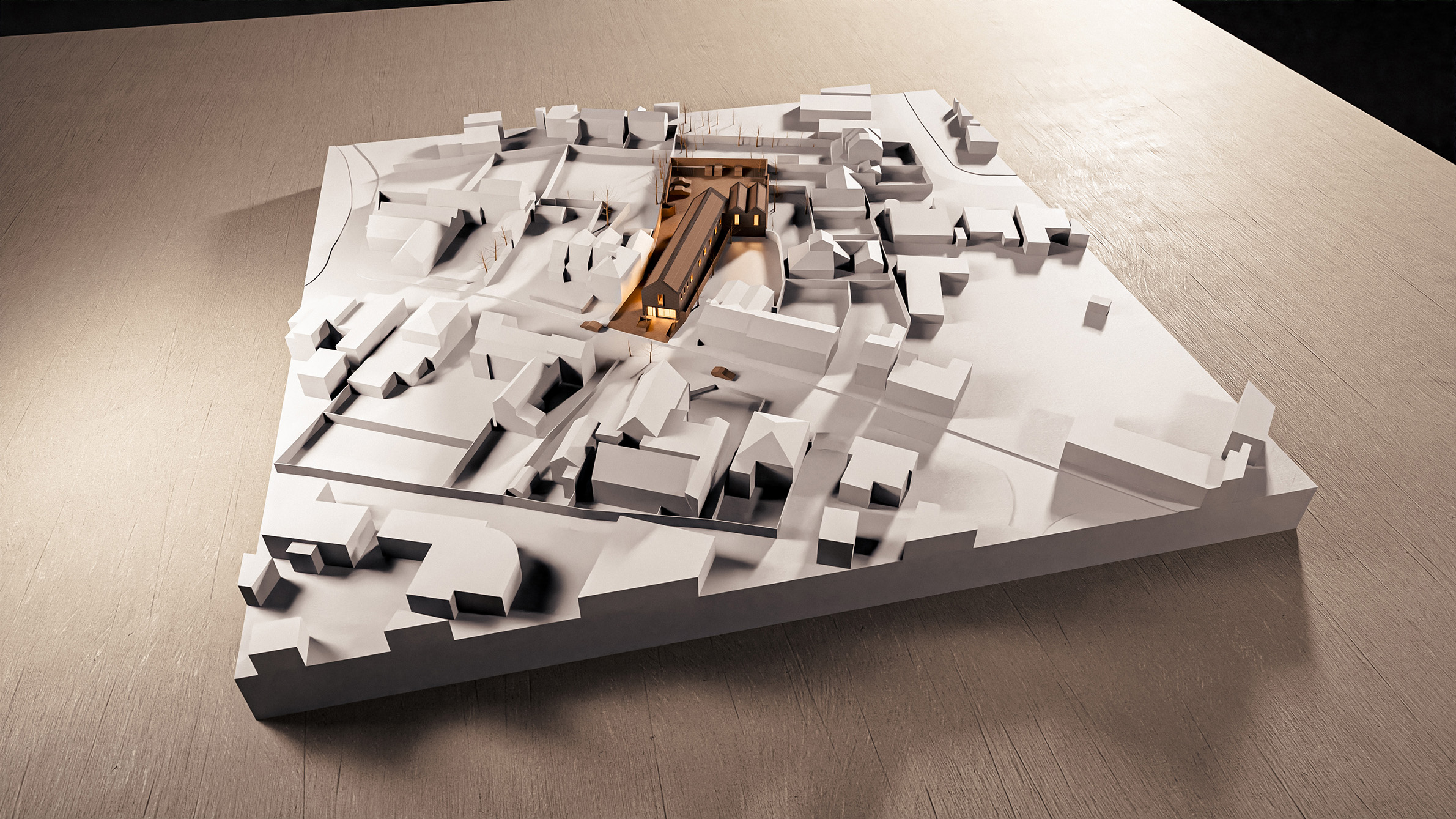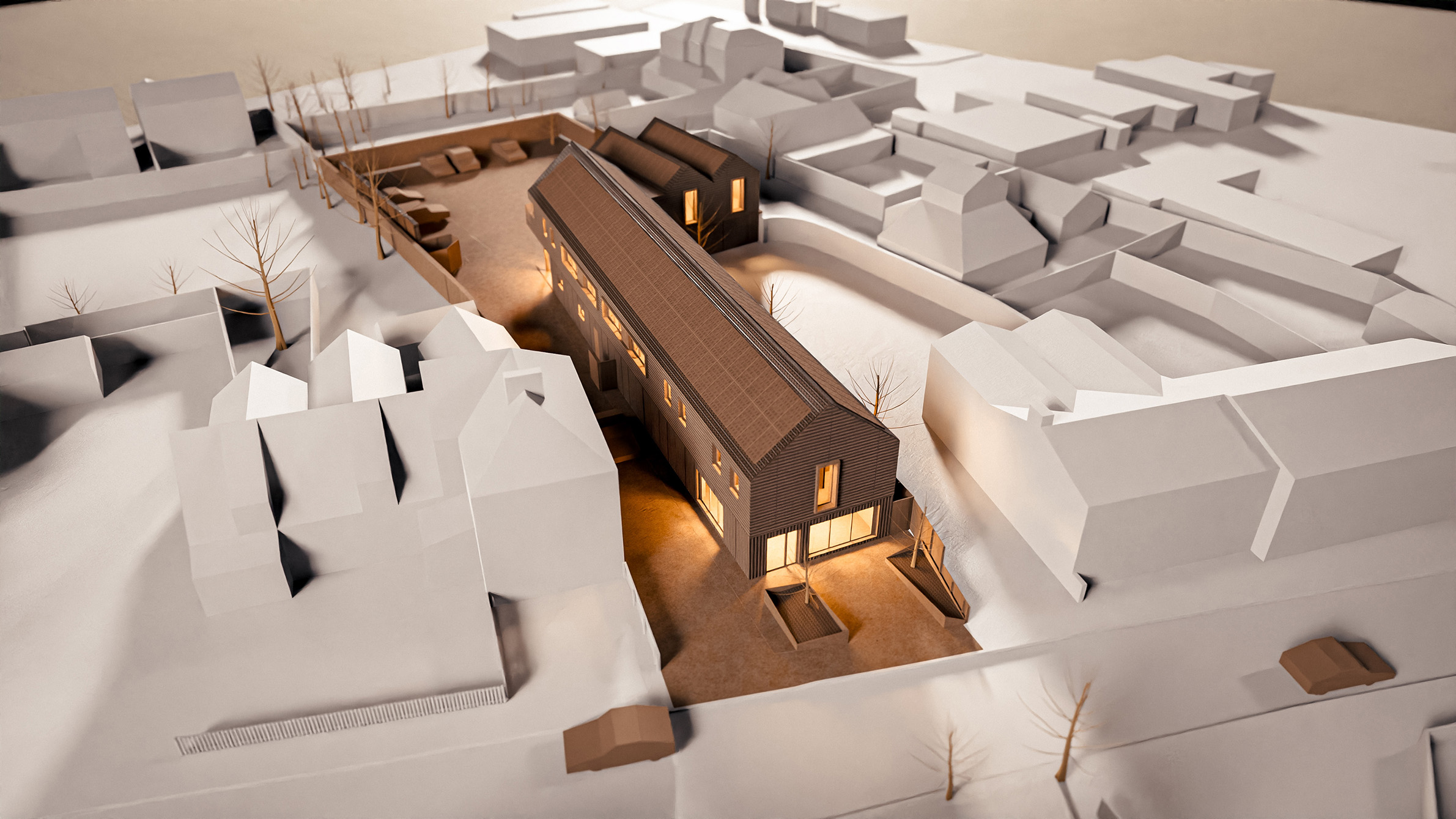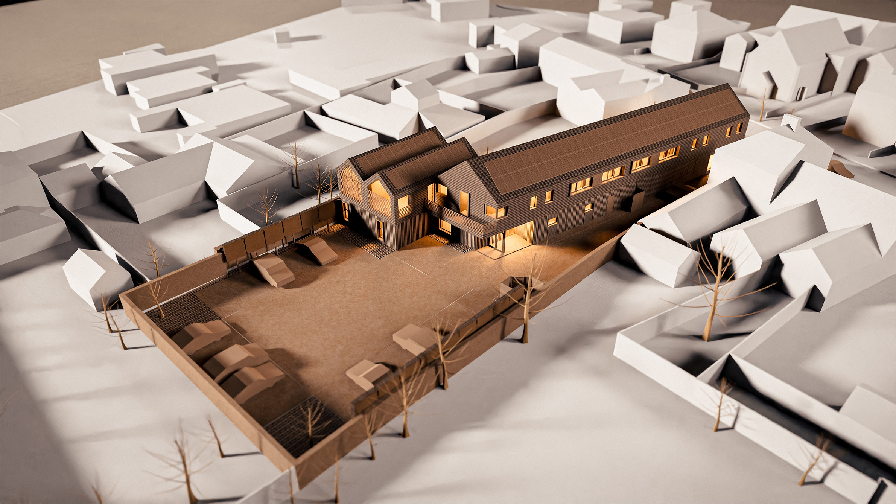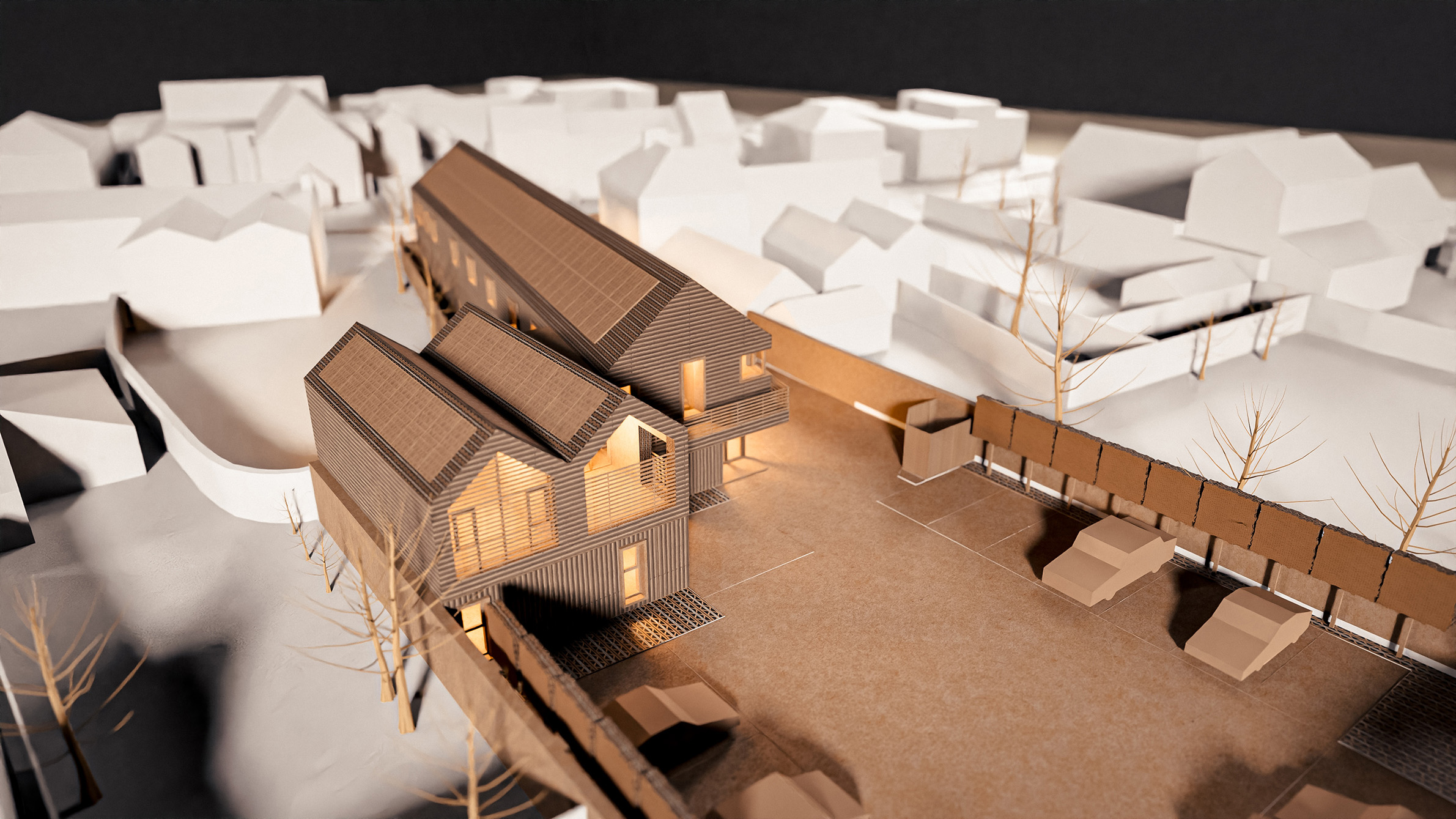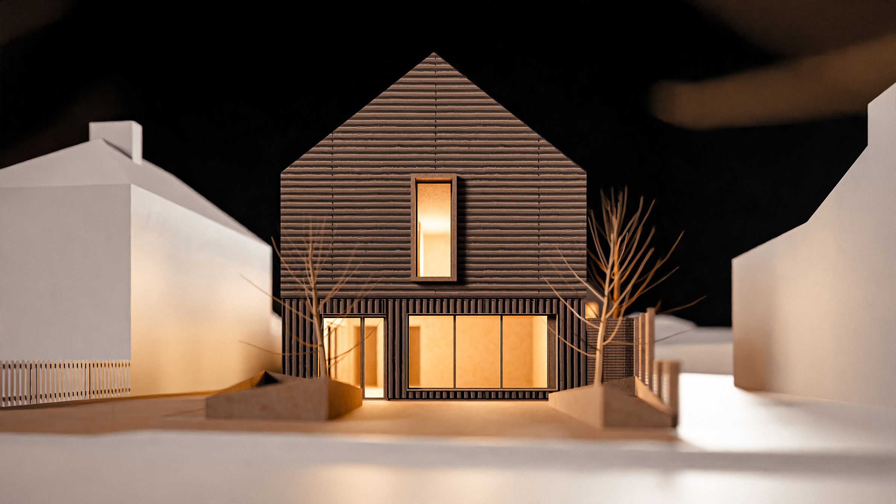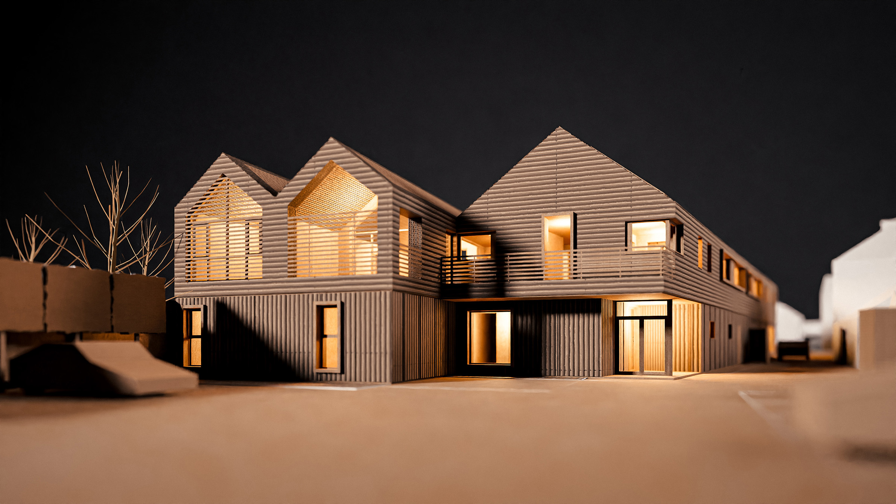Office Development – Histon, Cambridge
- Category
- Commercial
This project transforms a former bicycle shop and workshops into a contemporary office development for an insurance investigation company. Situated on Histon’s High Street within the village conservation area, the scheme carefully balances sensitive restoration with sustainable, modern design.
The redevelopment retains much of the original building structure to minimise embodied carbon, complemented by a new two-storey rear extension that provides additional workspace. The front block has been reimagined with a refined external skin, enhancing its relationship with the street while maintaining a subtle presence in the village context.
A robust Eternit cladding with vertical grooves defines the ground floor, while Scottish Larch laid horizontally softens the upper level. Bronze-framed pop-out windows add depth and texture, contributing to a timeless and tactile façade.
Internally, the building has been fully refurbished and retrofitted to provide light-filled, flexible office spaces. The raised roofline introduces a vaulted interior, and the dual-pitched rear extension houses a communal dining and meeting area, promoting collaboration and wellbeing.
New landscaping and biodiversity measures enhance the ecology and semi-rural character of the site, while sustainability upgrades ensure the building operates at Net Zero performance. The result is a high-quality, contextually responsive workplace that contributes positively to Histon’s evolving High Street and wider Cambridgeshire setting.
