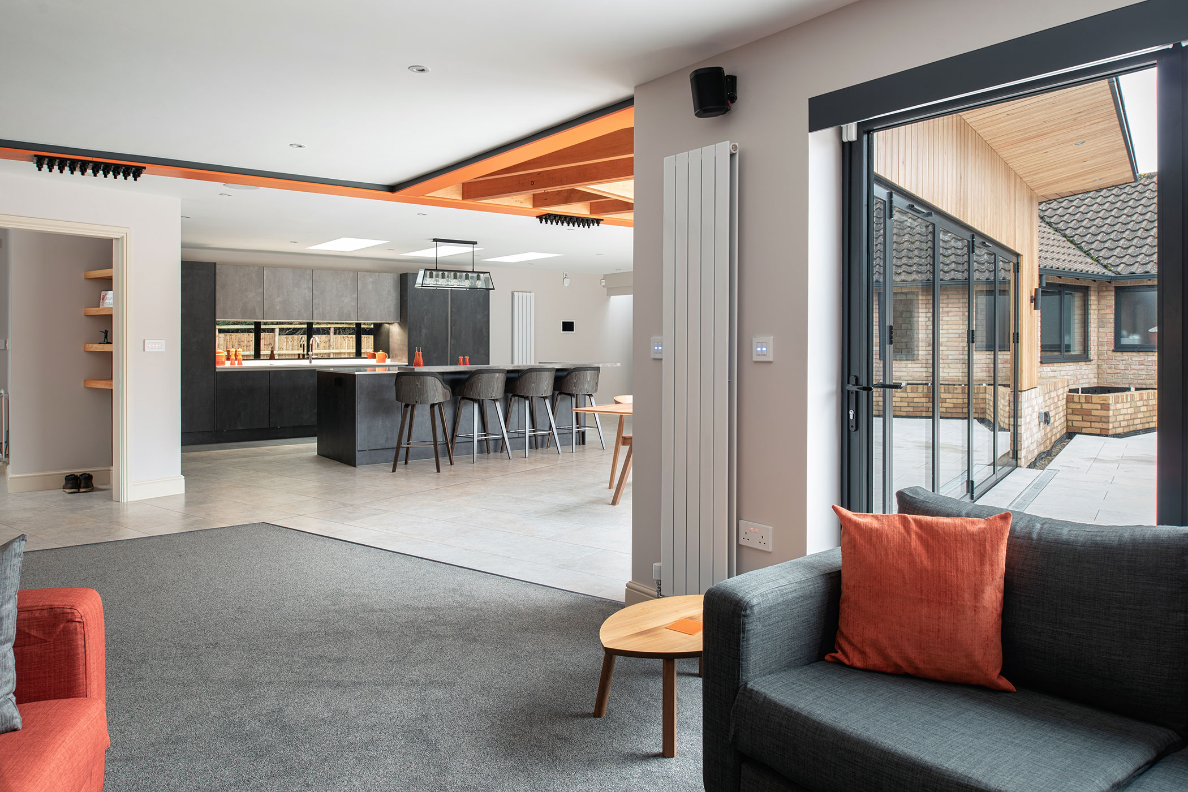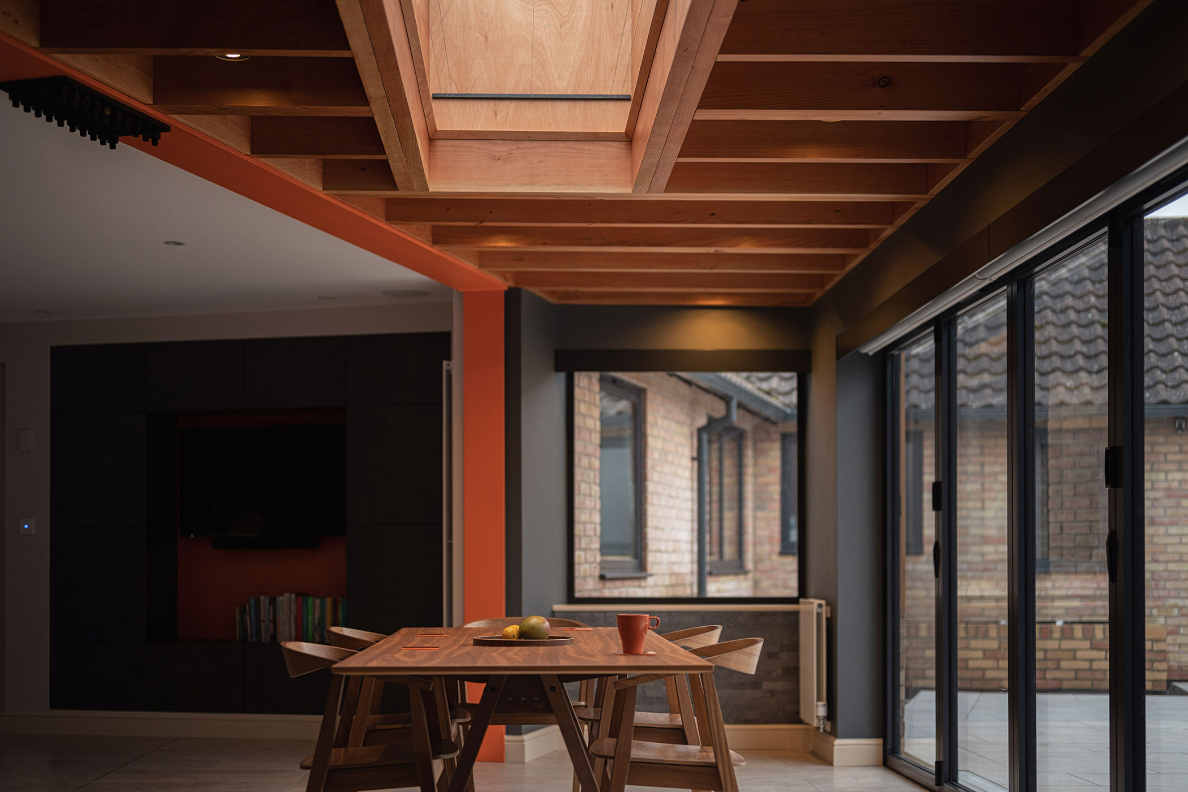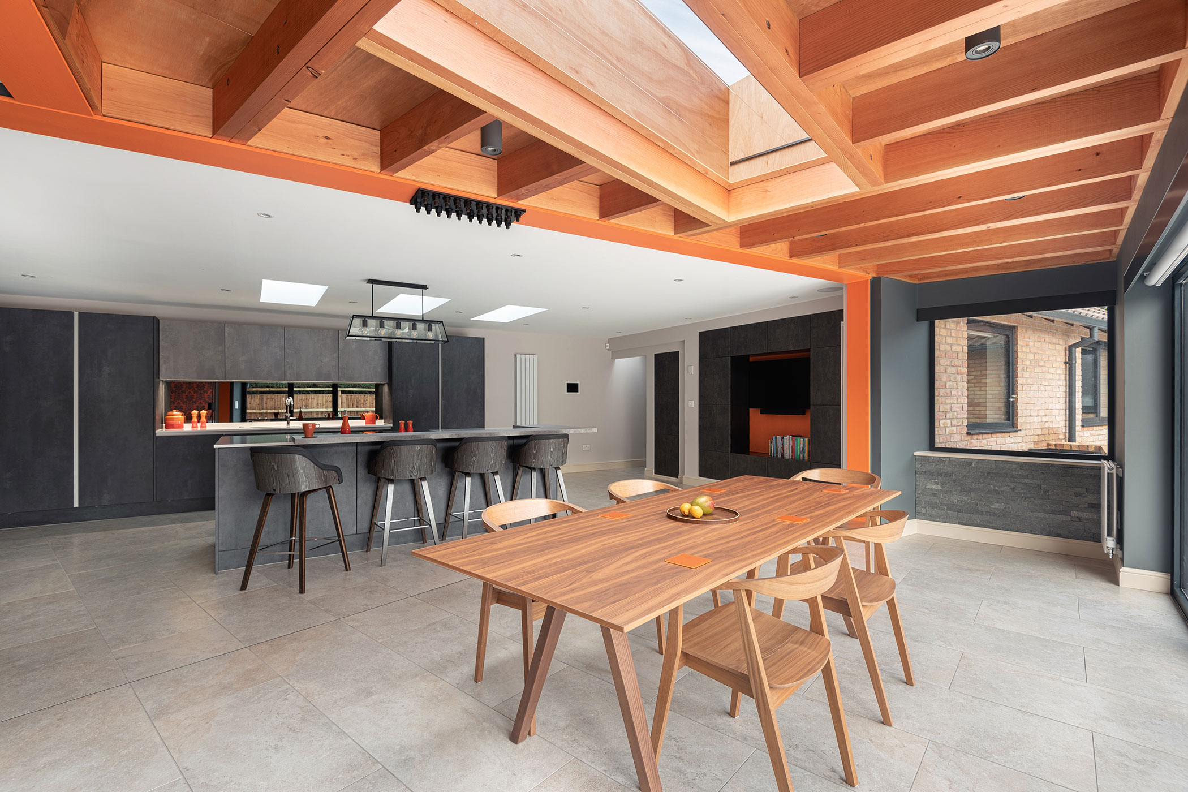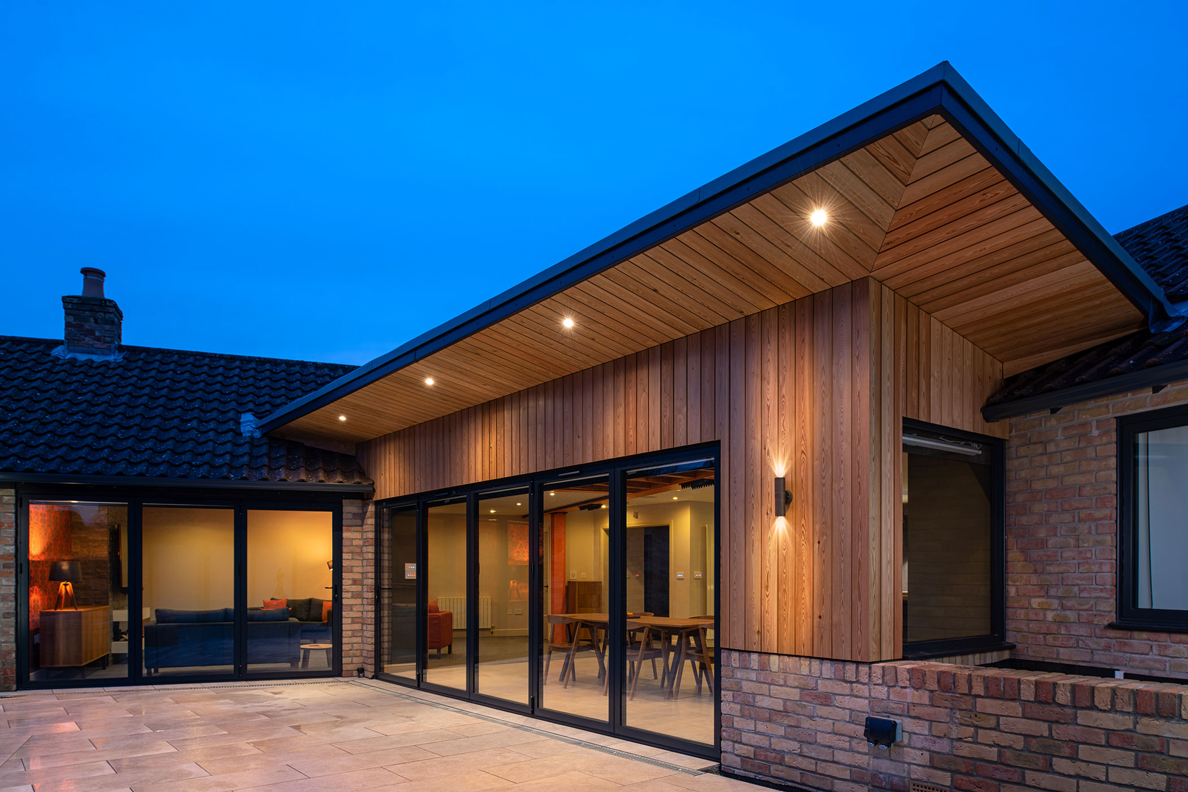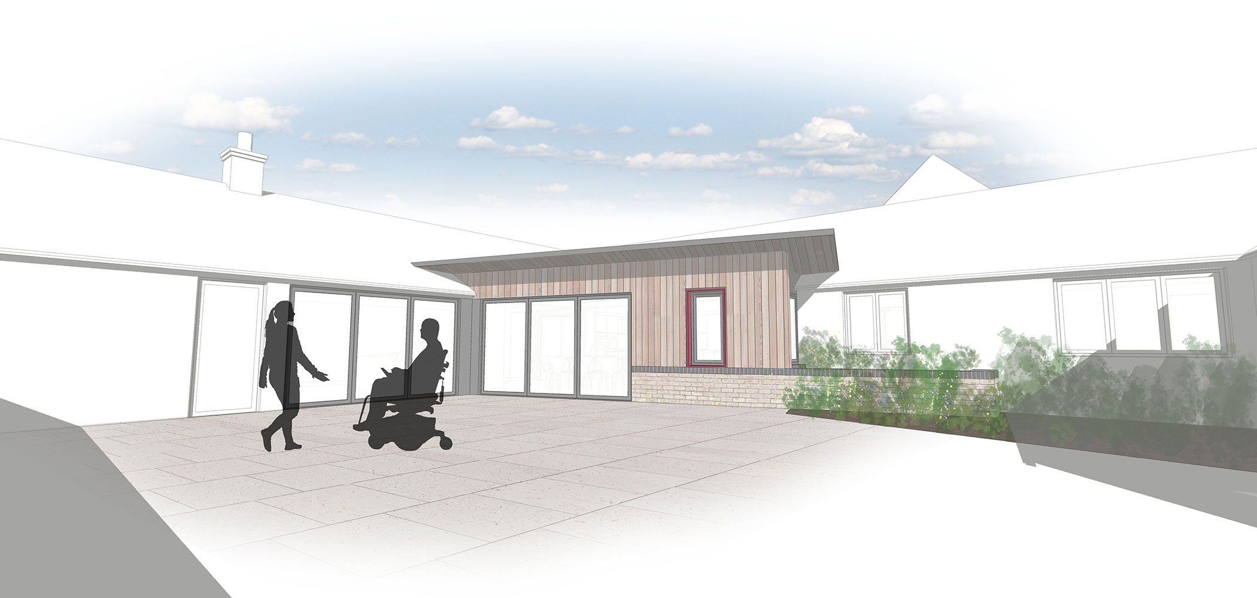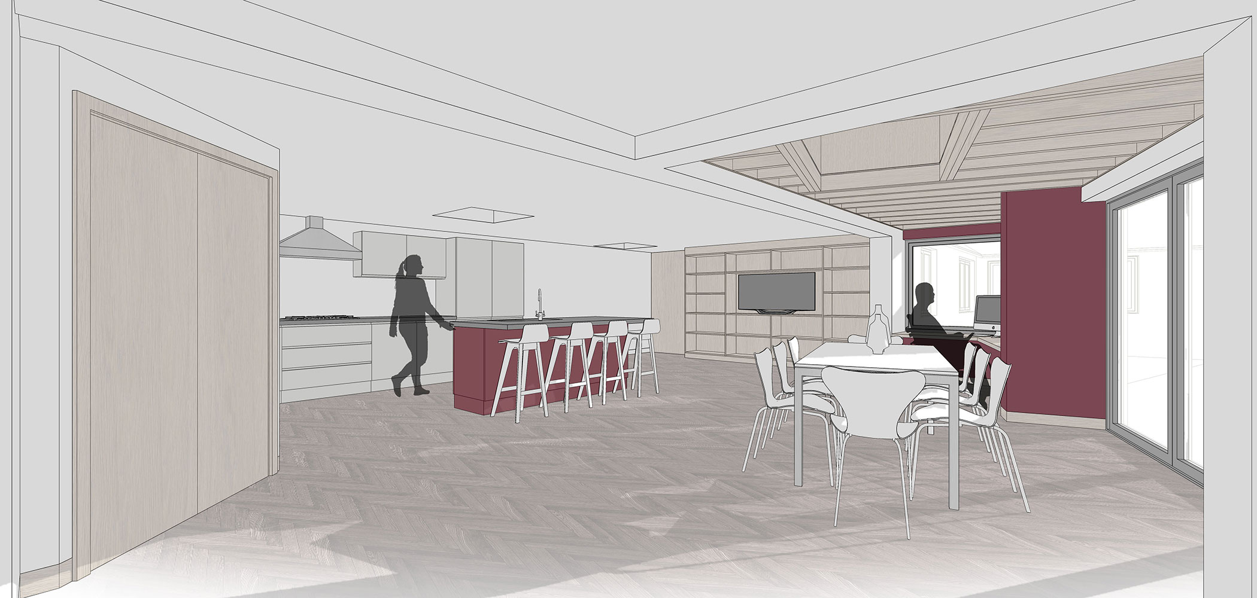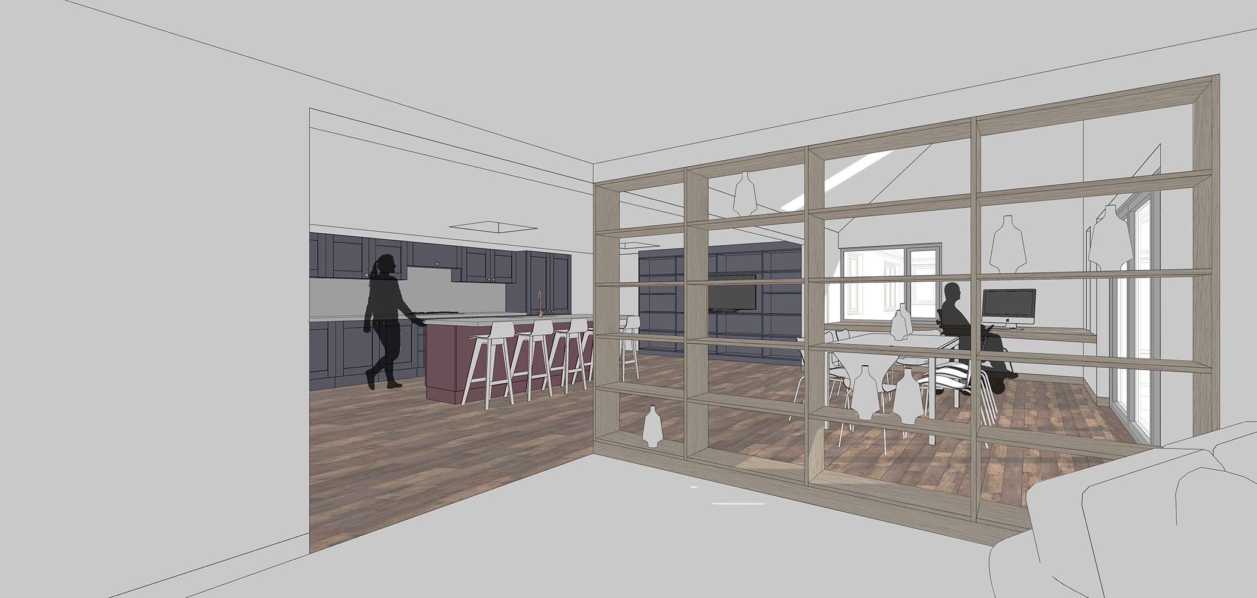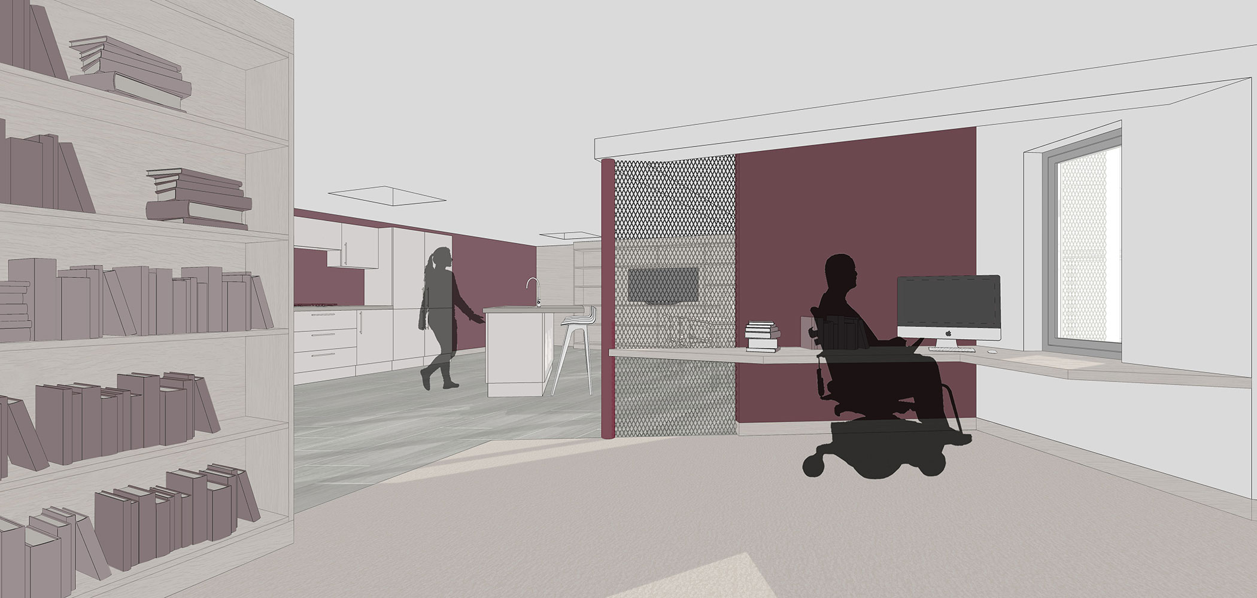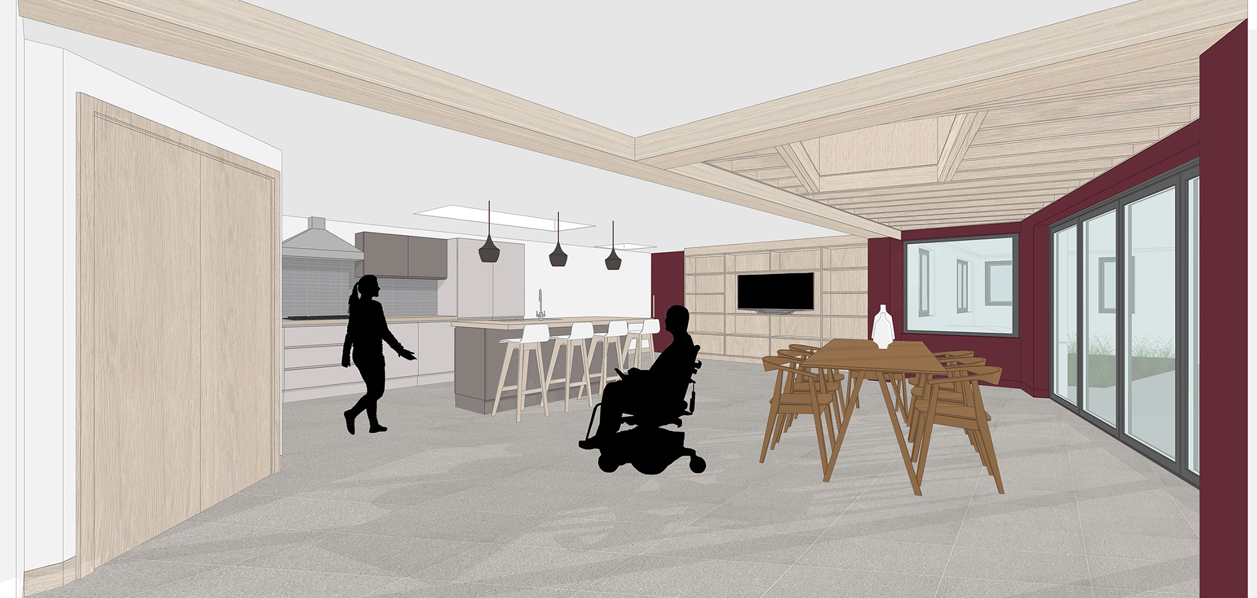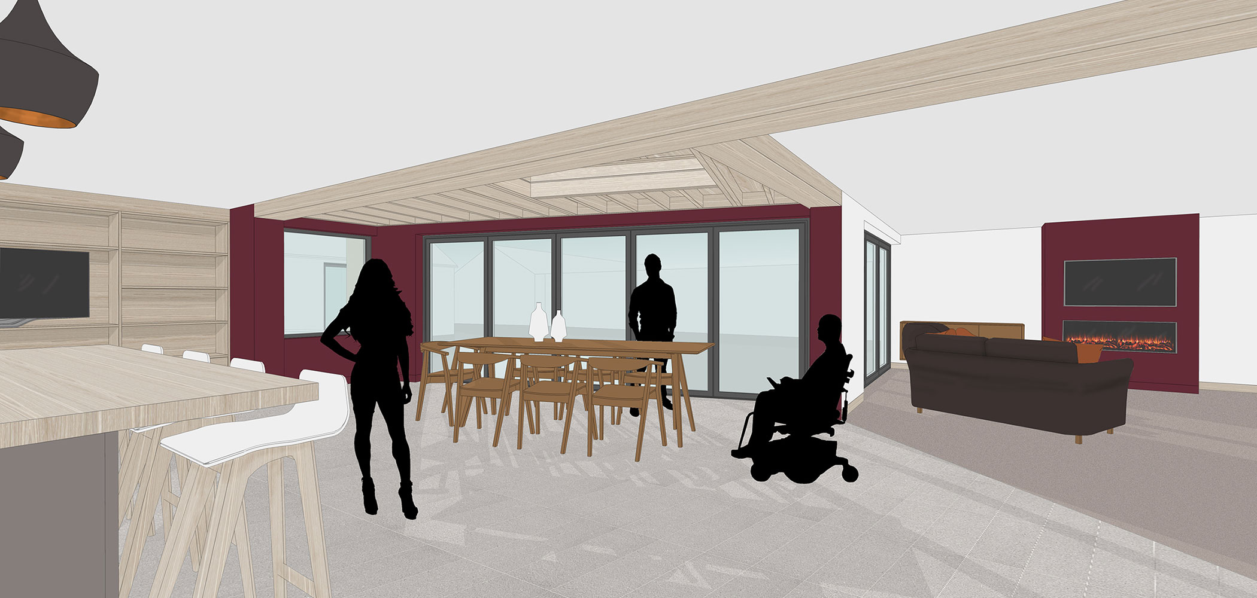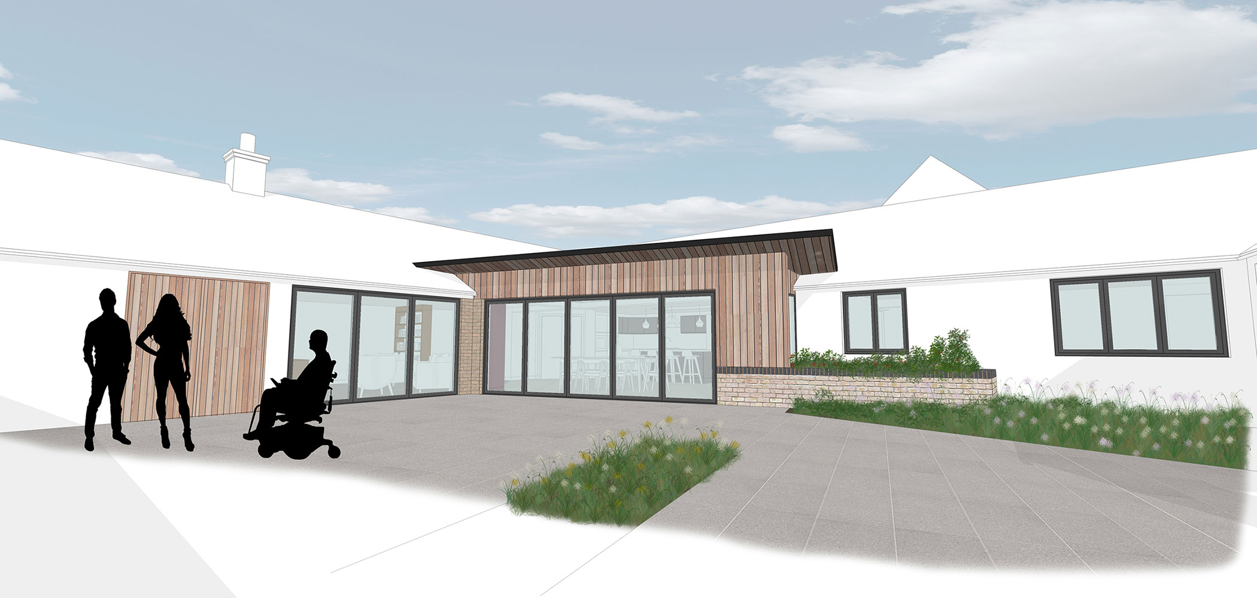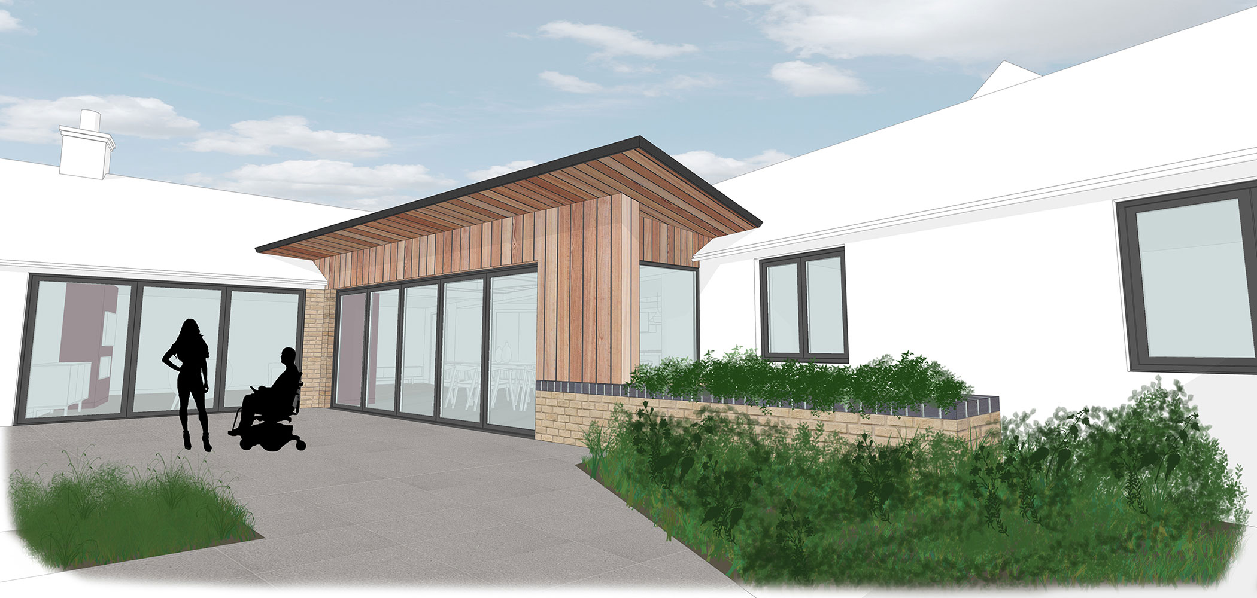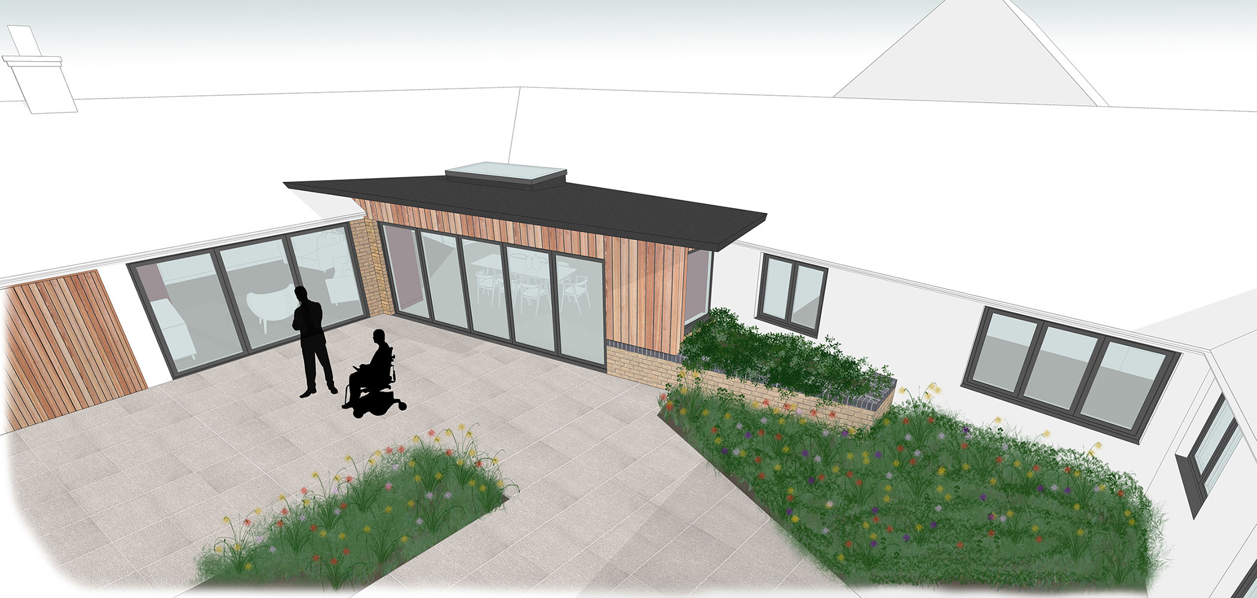Extension and Alterations — Hail Weston, St Neots
- Category
- Residential
We were recently approached by a client to review and reimagine schemes for extending and adapting their bungalow. Unlike previous proposals from another firm, our approach focused on thoughtful design rather than simple box additions, offering a creative and imaginative solution that truly suited the client’s needs.
The client is a wheelchair user, so accessibility was a key requirement. We developed designs that allowed free movement throughout the home while improving the aesthetics of both the interior and exterior. Our design pushed the brief, creating a larger kitchen and dining space while opening up the living room for a bright, flowing environment. We explored roof designs to provide shelter from summer sun and introduce natural light, making the interior feel fresh and inviting.
The layout also included pockets of quieter spaces for work or relaxation, and all external doors were made flush and level with the garden to maximize the enjoyment of the courtyard. The chosen design was submitted to Huntingdonshire District Council and granted planning permission in December 2019. Construction was completed in 2021, with accessible landscaping added to the central courtyard.
The client has expressed great satisfaction with the final result, which has had a significant positive impact on the usability and enjoyment of their home.
