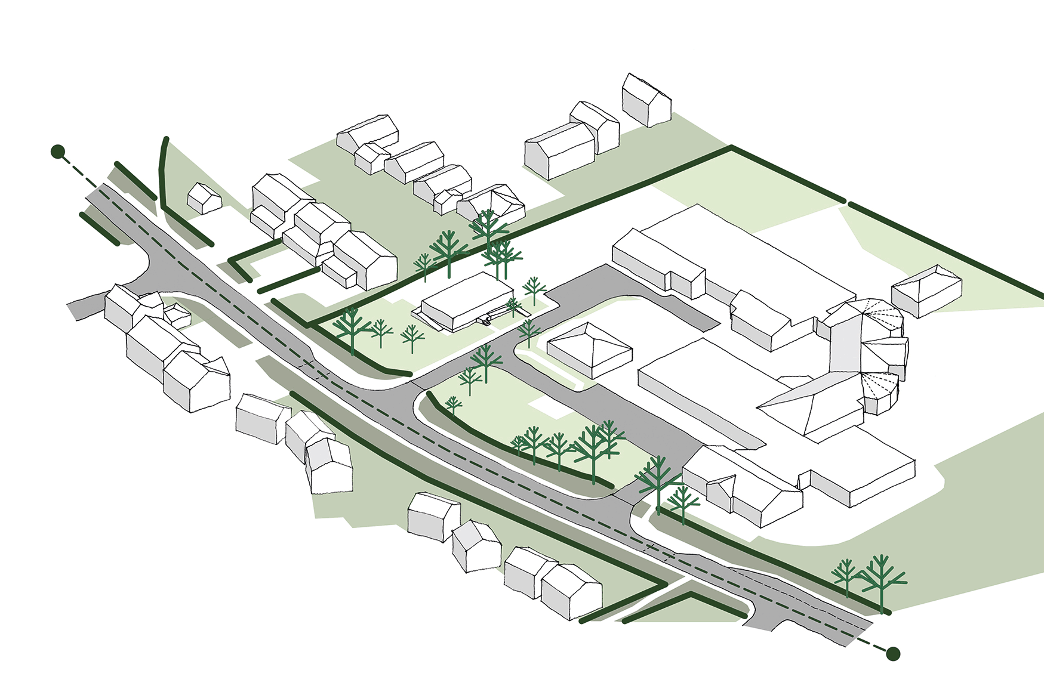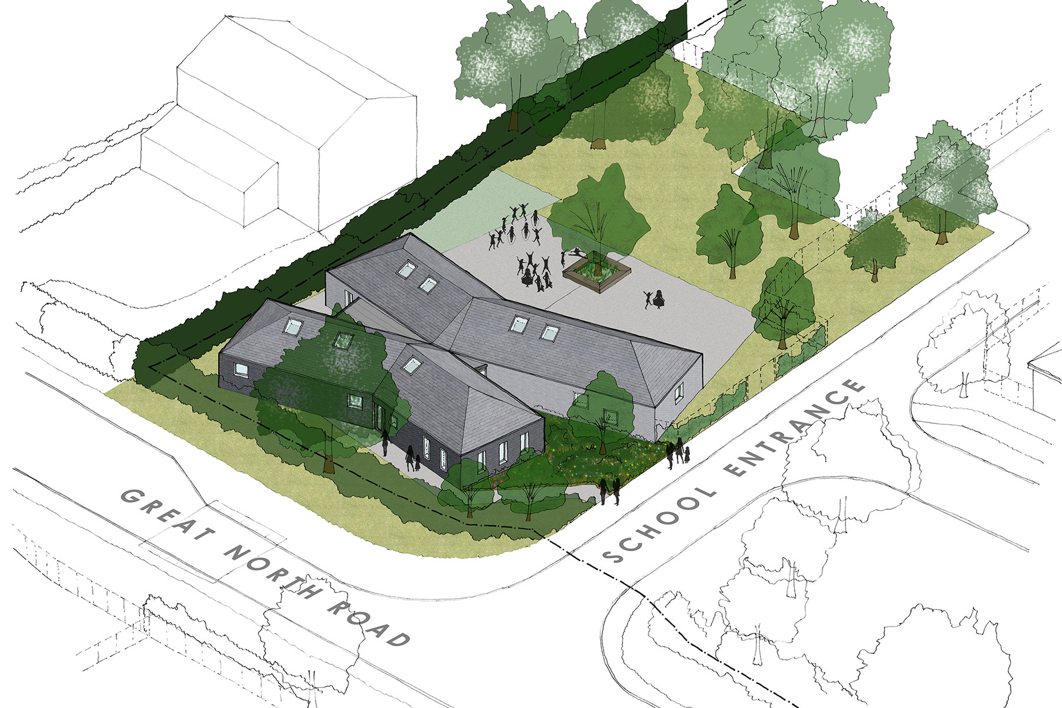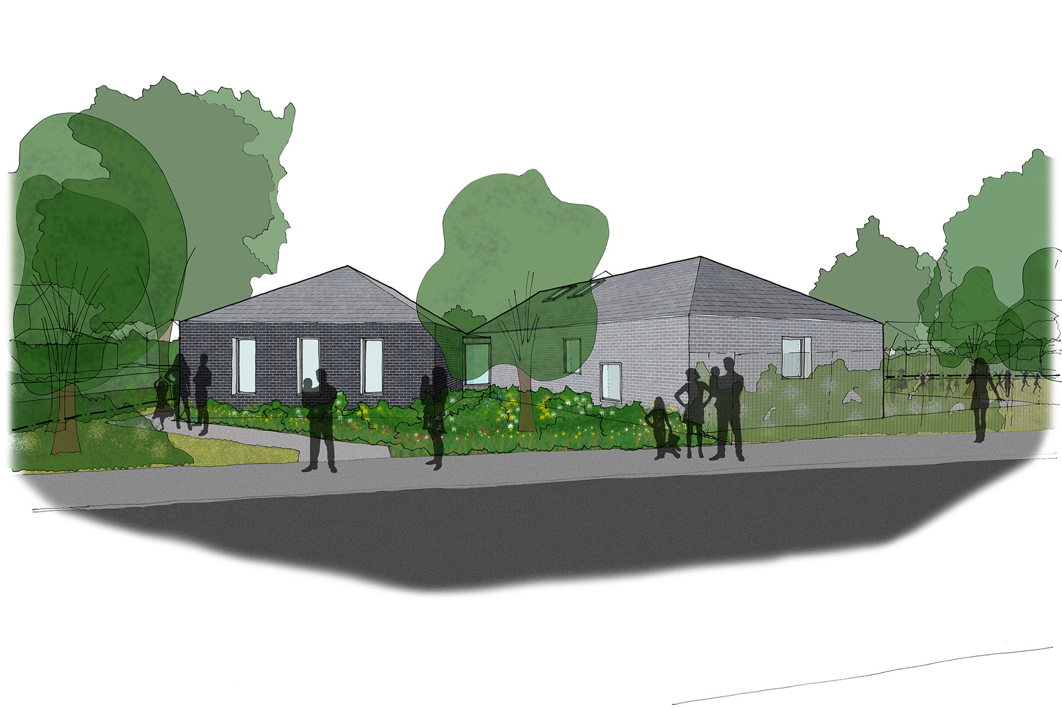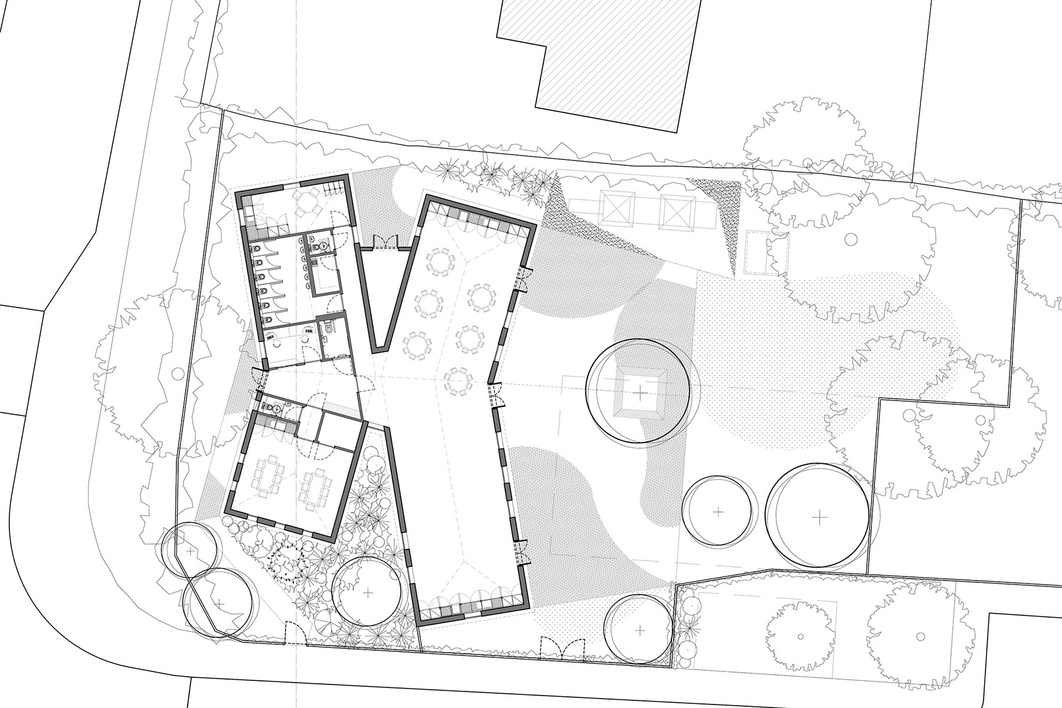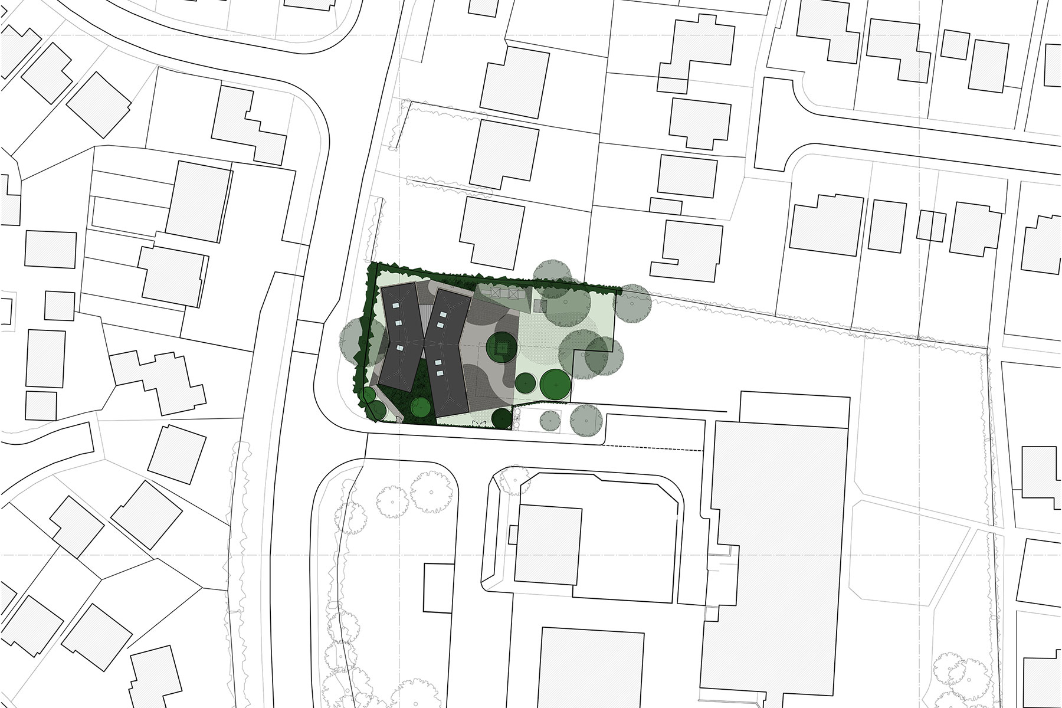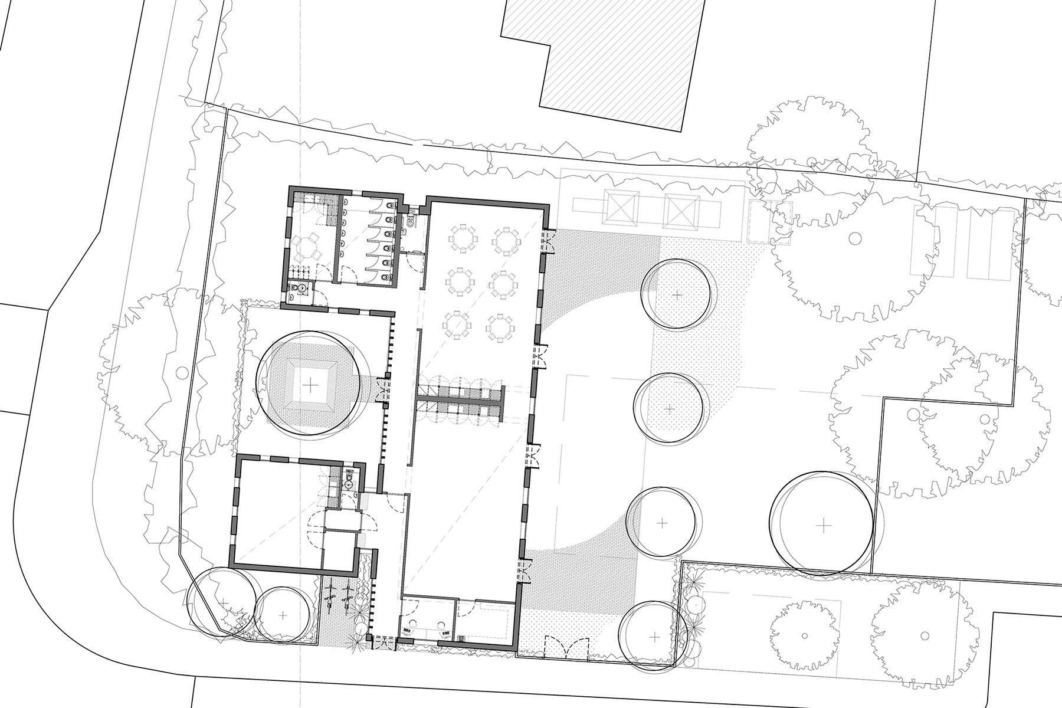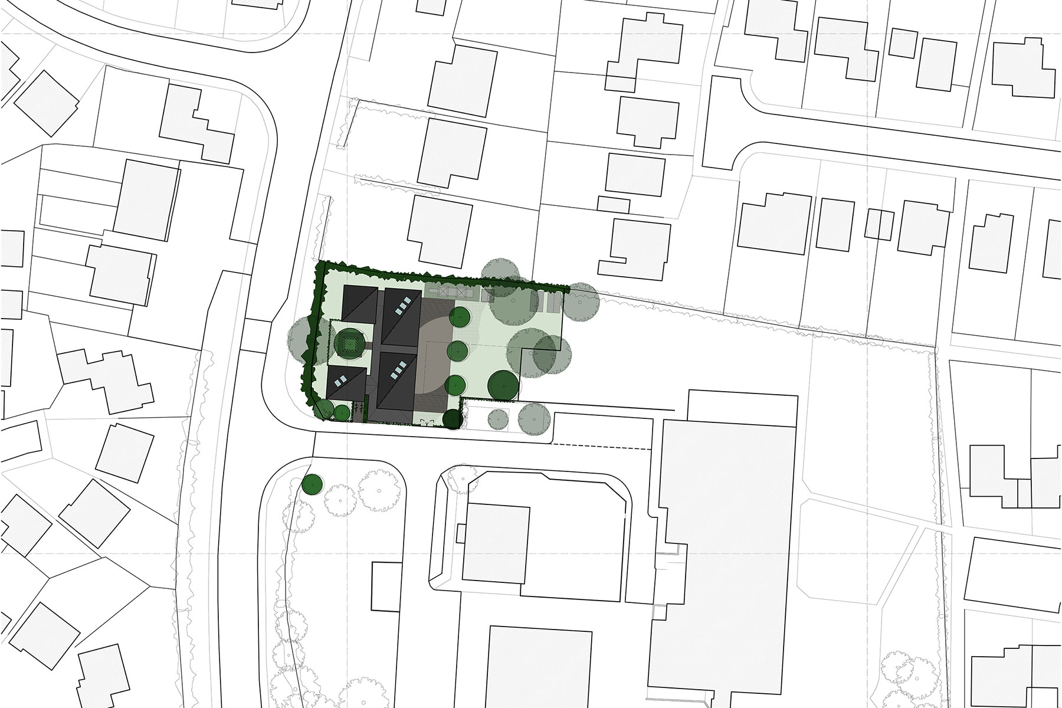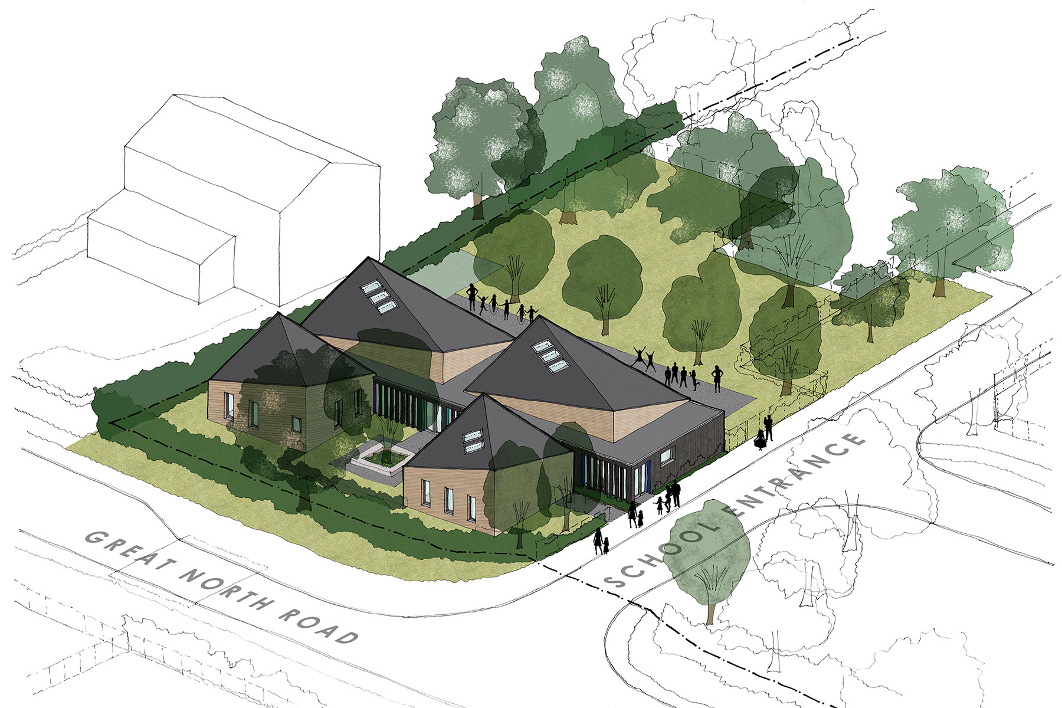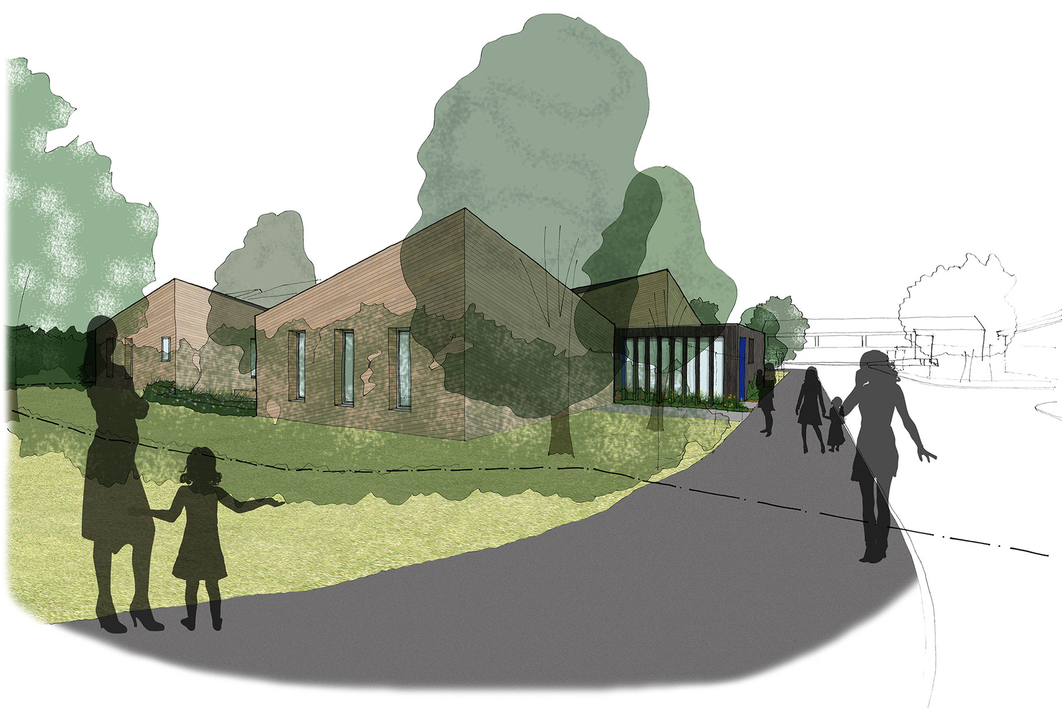Kids Club Building – Crosshall Infant School
- Category
- Community
Crosshall Infant School is situated in Eaton Ford, St Neots. The school offers to wrap-around care for pupils through their on-site Kids Club facility. The Kids Club is situated to the northeast corner of the site in a set of temporary cabins.
We have been approached to complete a series of feasibility studies to design and formulate a new Kids Club building for the school. The intention is to build a new facility on the land adjacent to the Kids Club, which will enable the school to continue offering wrap-around care during construction. The design needed to accommodate this, whilst also ensuring that the final build works well with its surrounding context.
We have designed three schemes that use the surrounding context as a key concept for their creation. In addition, the idea is to ensure the visual amenity of the street. This requires, for example, that the look of the Great North Road is not compromised by the new building, and that the neighbours are also not negatively affected. To do this, we will ensure the massing, form and scale of the building are suitable for its location.
The intention is to form the facility in two parts – a public face that includes office space, entrance and meeting room suite, and a private face which includes classroom, services and staff facilities. This distinct arrangement creates a separation required internally to ensure the different aspects.
We recently completed a presentation of the ideas to the governing body and staff, to show the designs and answer any queries they may have. The designs are at an early stage of development and will evolve further once the school has reviewed the information fully.
