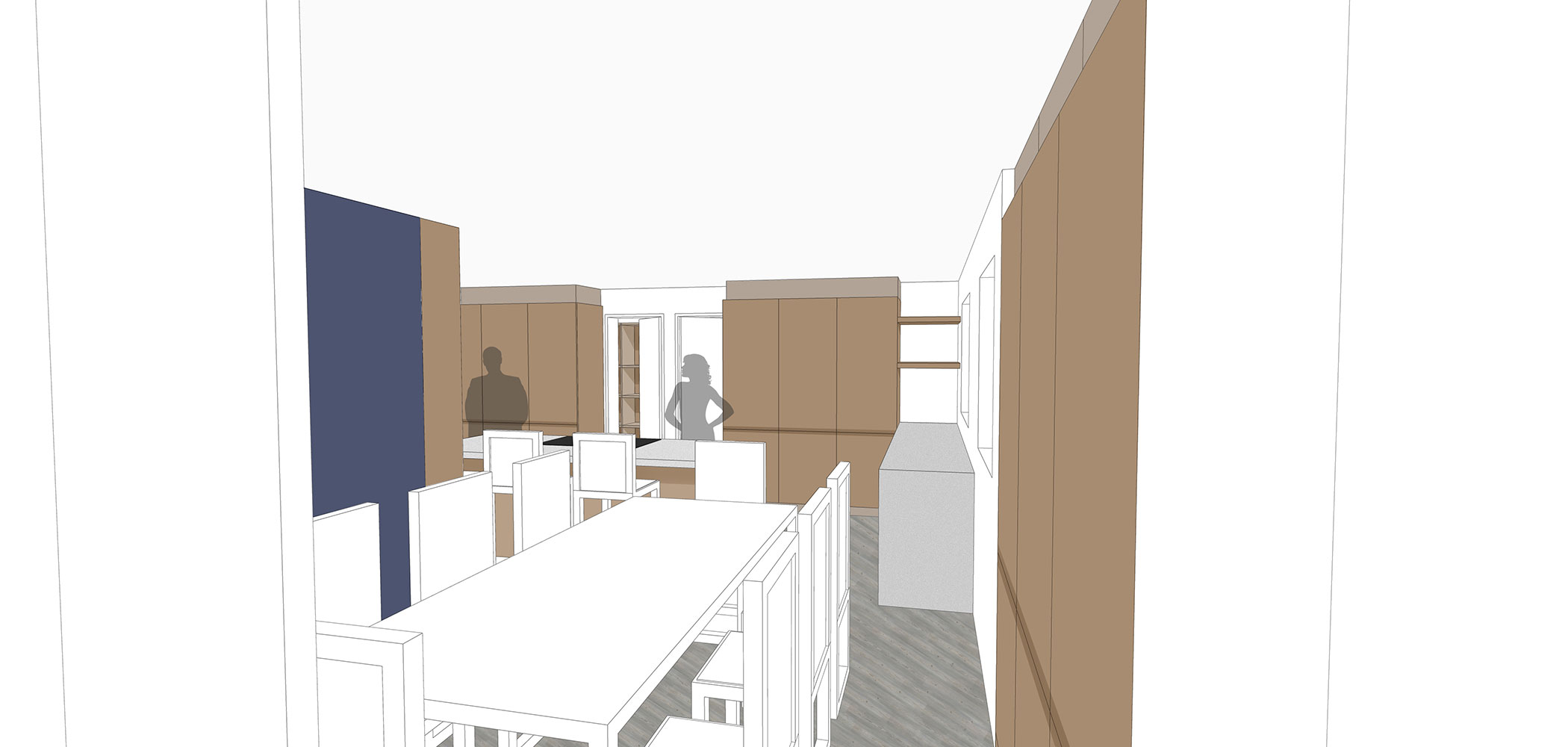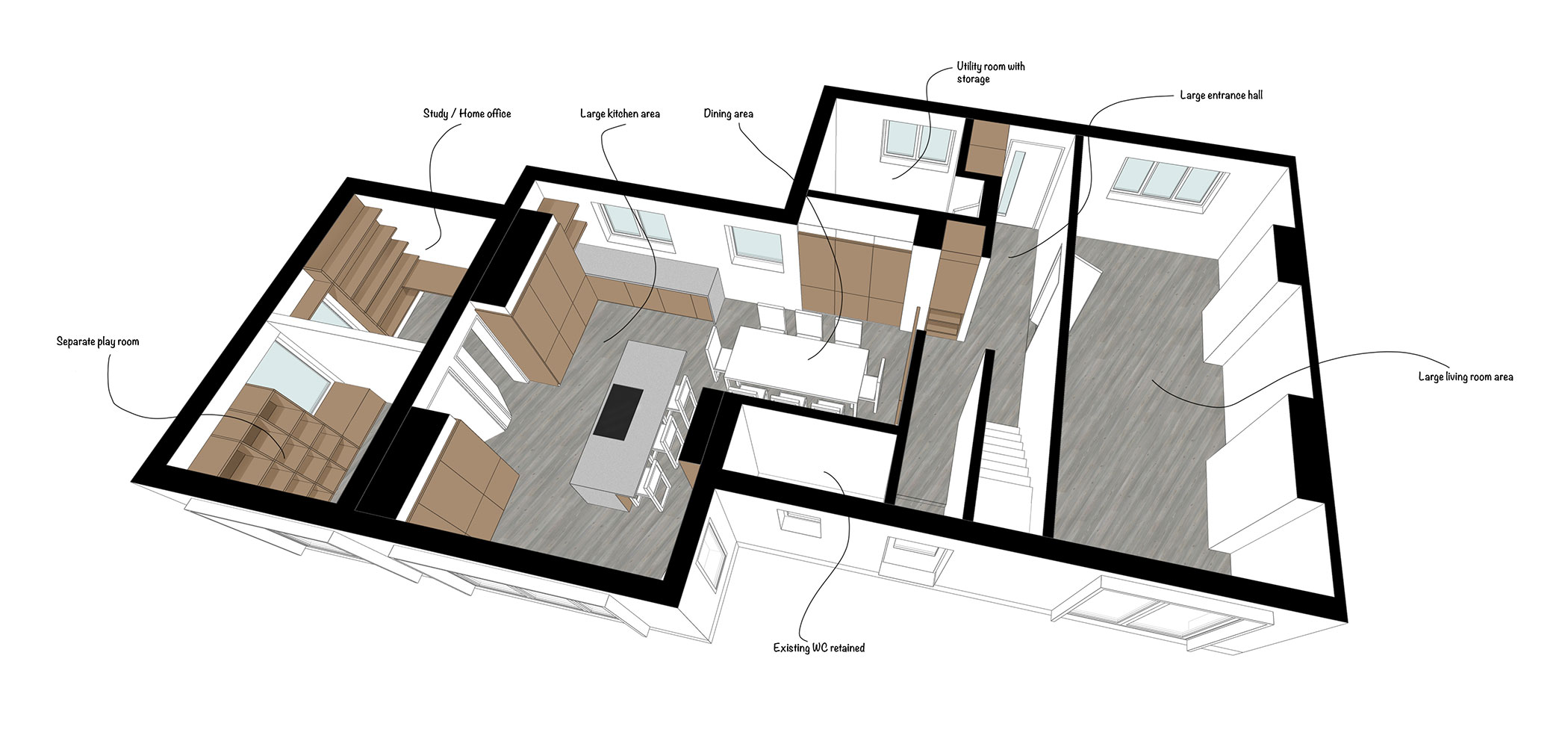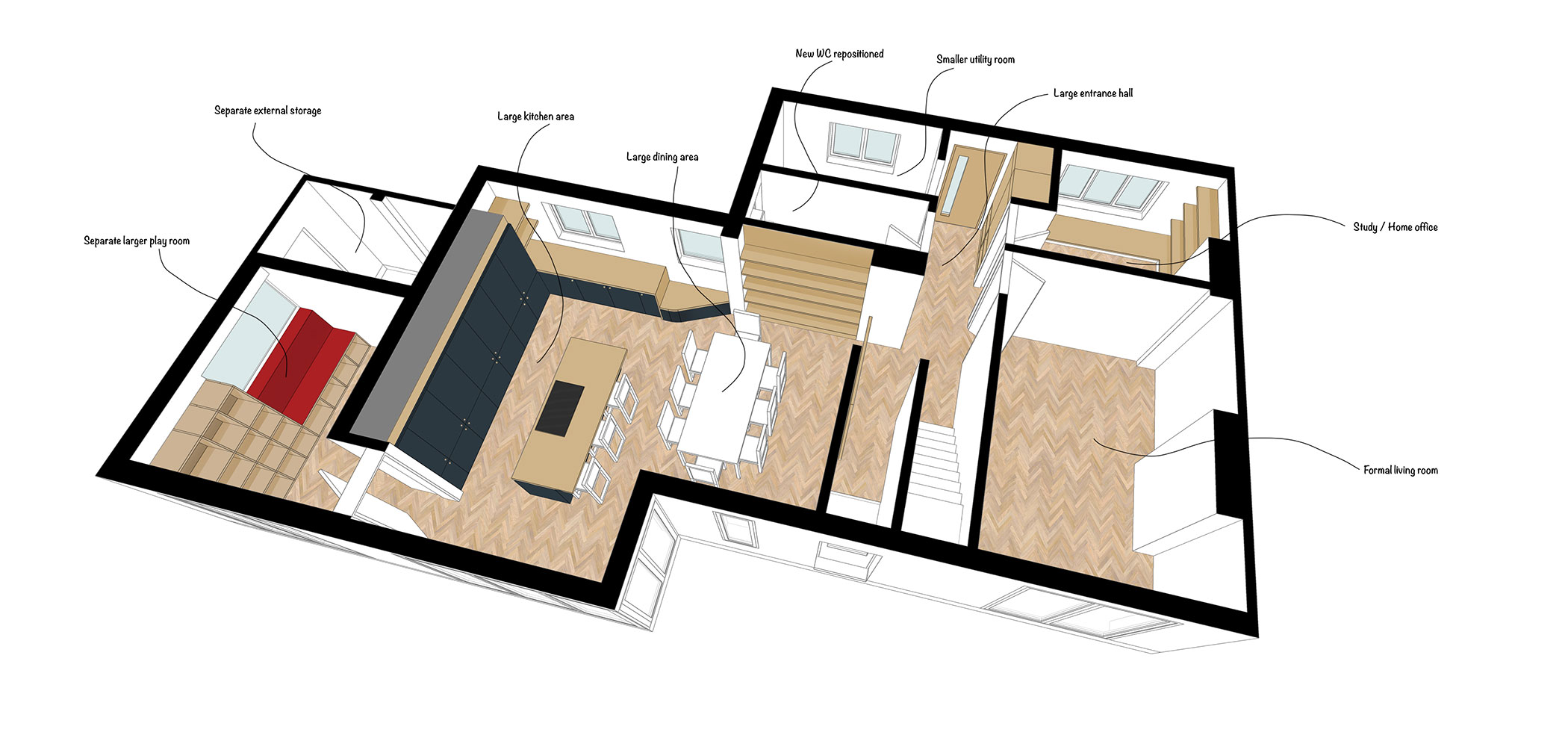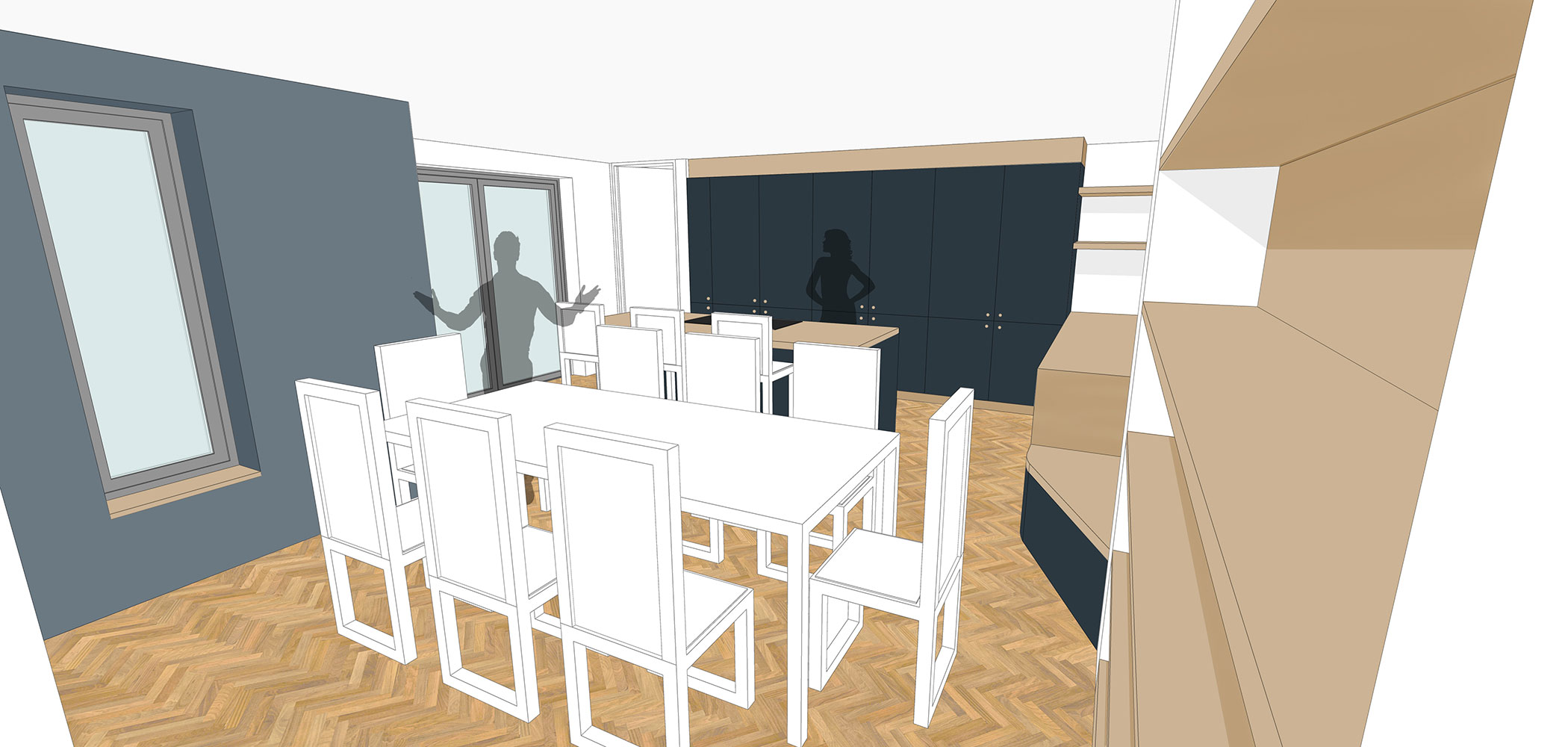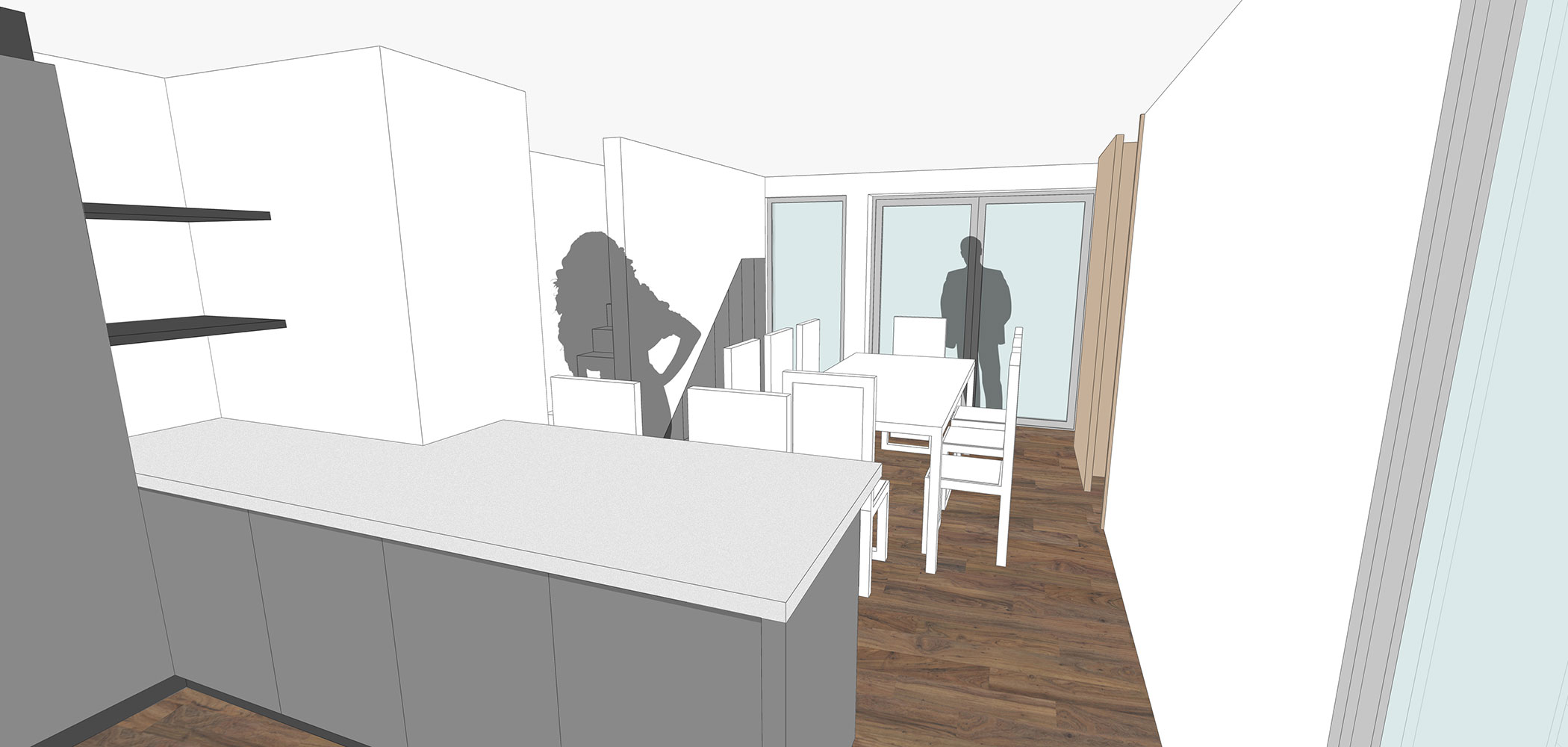Internal refurbishment – Ferrars Avenue, Eynesbury
- Category
- Residential
We have been approached by a private client to review their property and see how best they to alter and refurbish the internal arrangement. The house is a 1930s semi-detached property that was extended in the early 2000s with a side extension and attached garage.
The house suffers from a lack of cohesive thought from the previous extension that has left the house with a series of small spaces and no flow. In addition, the property has a fantastic garden to the rear that at present can’t be physically connected to the key entertainment spaces.
We completed three different options that looked to complete the following:
- large kitchen and dining space connected to the rear garden;
- connected playroom for the children;
- separate large utility and boot room.
We were also asked whether this could fit within the permitted development rights of a property owner. All of the schemes were designed to eliminate planning permission and use the permitted development guidance. The house is situated within a conservation area but because the works are to a non-listed building and are simple changes these fit within the rights of the property.
After finalising the design with the clients and their family (kids had a say too!) – we are currently on-site with Joseph Construction Ltd from St Neots and will keep you posted of any developments.
