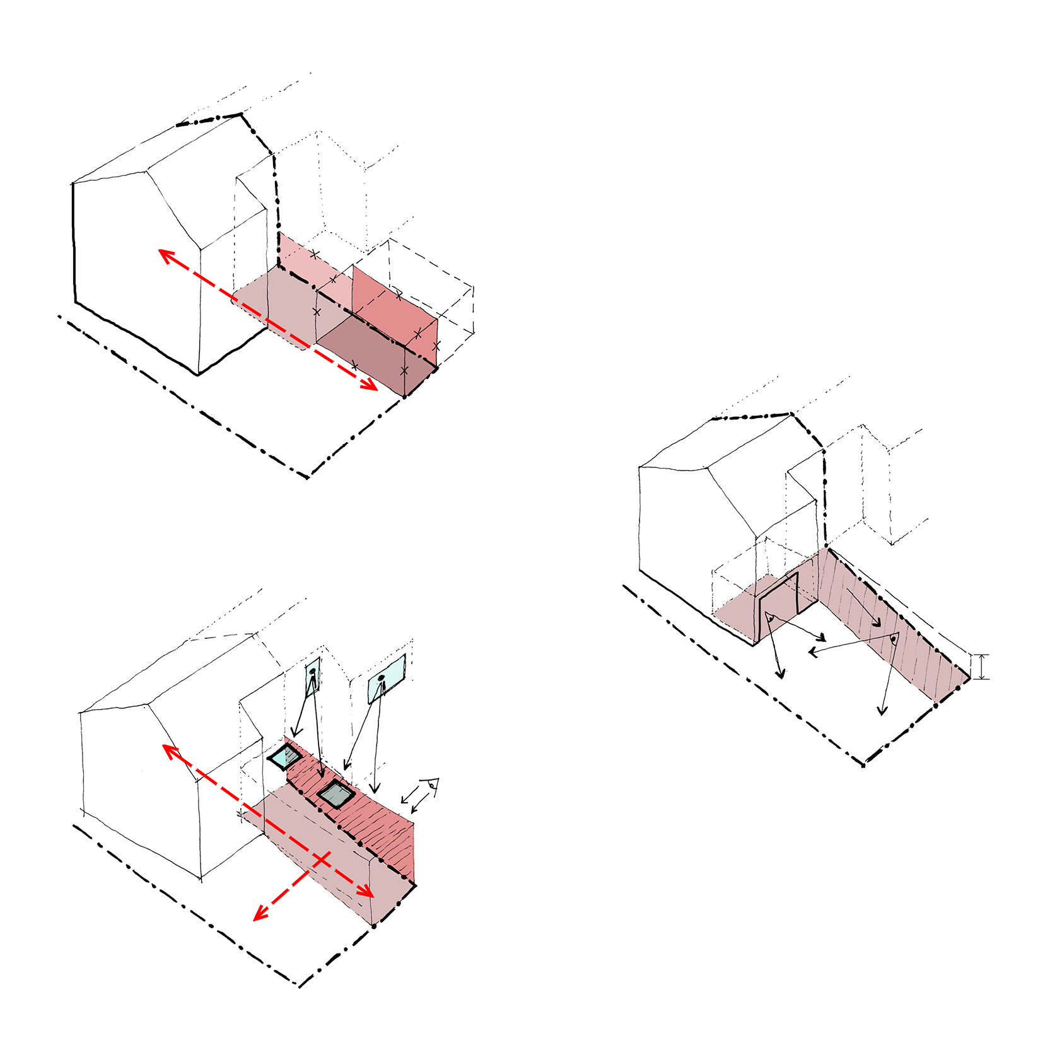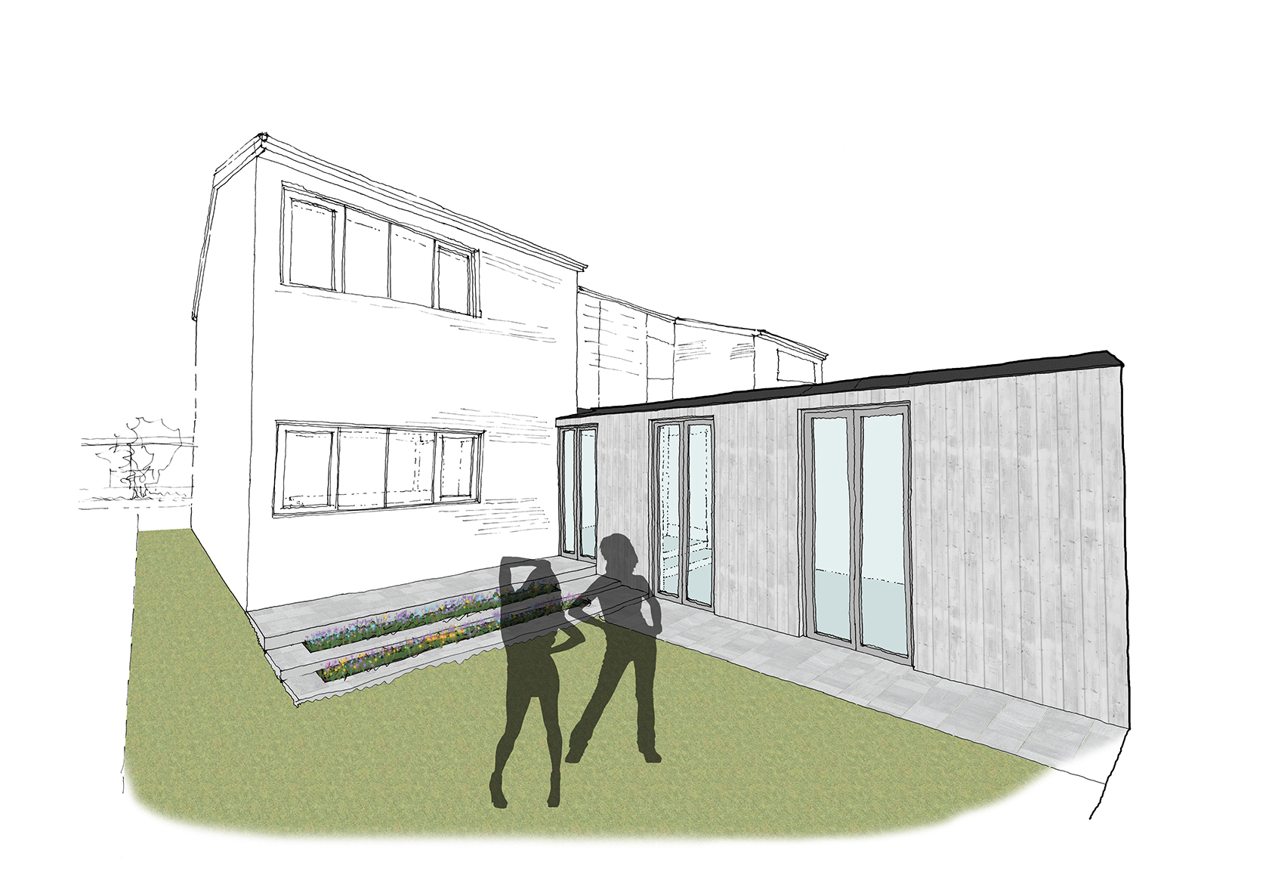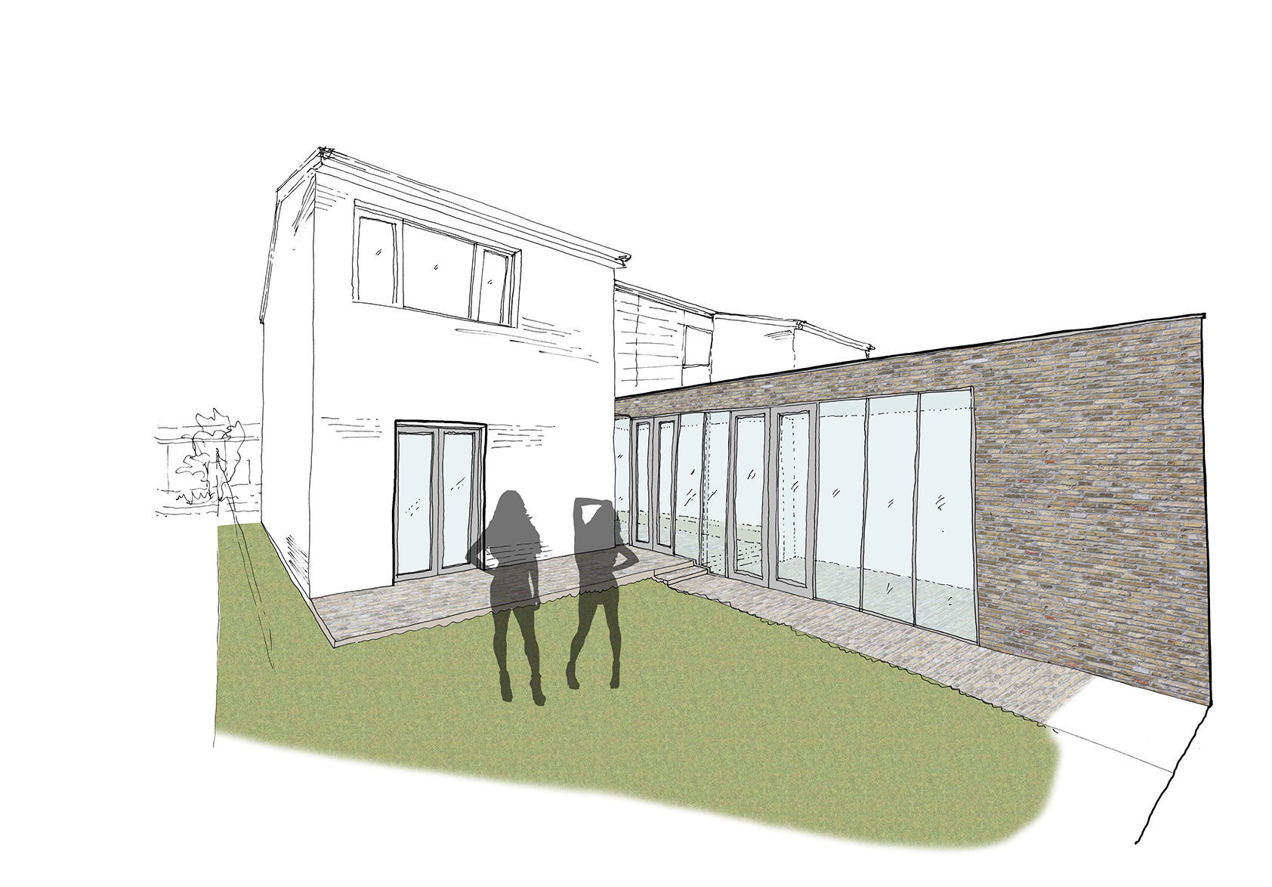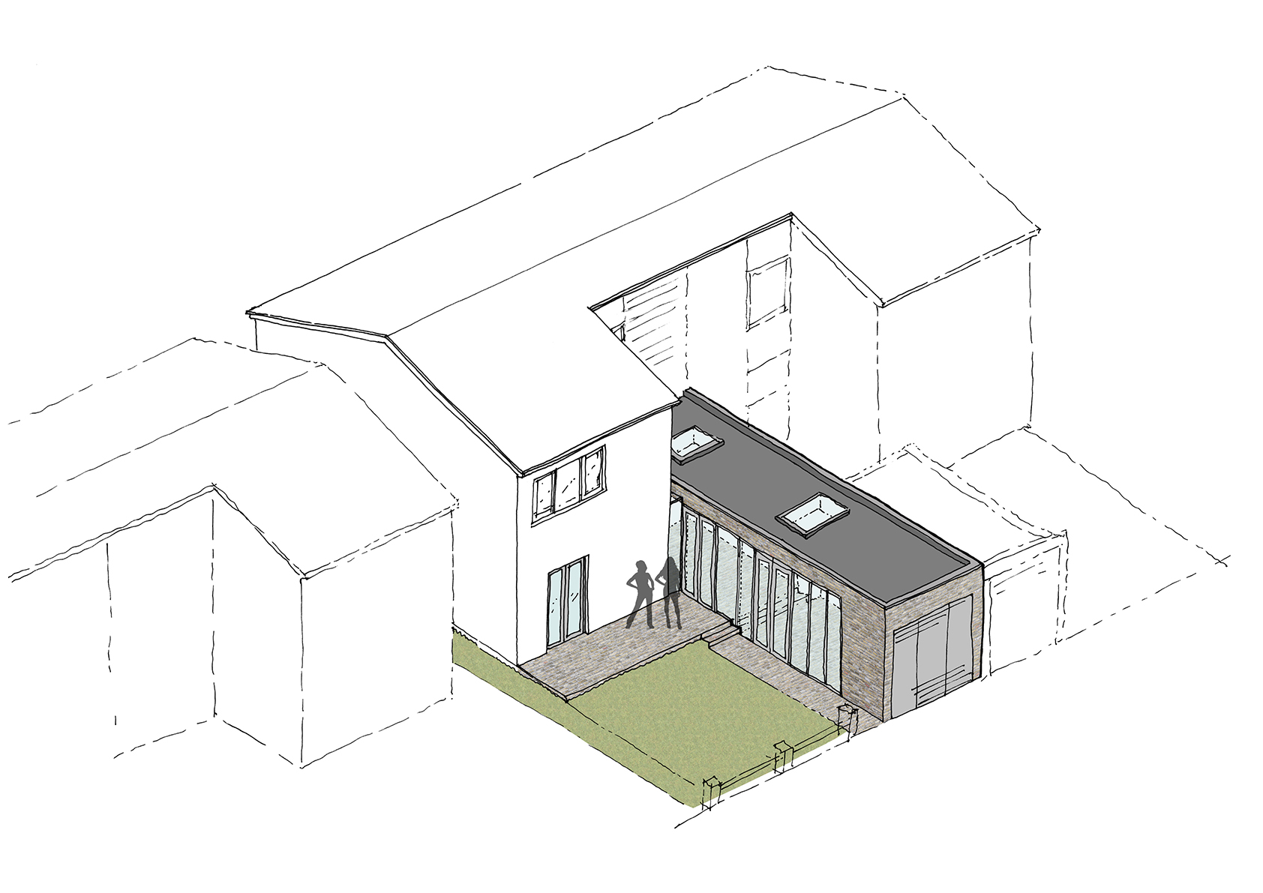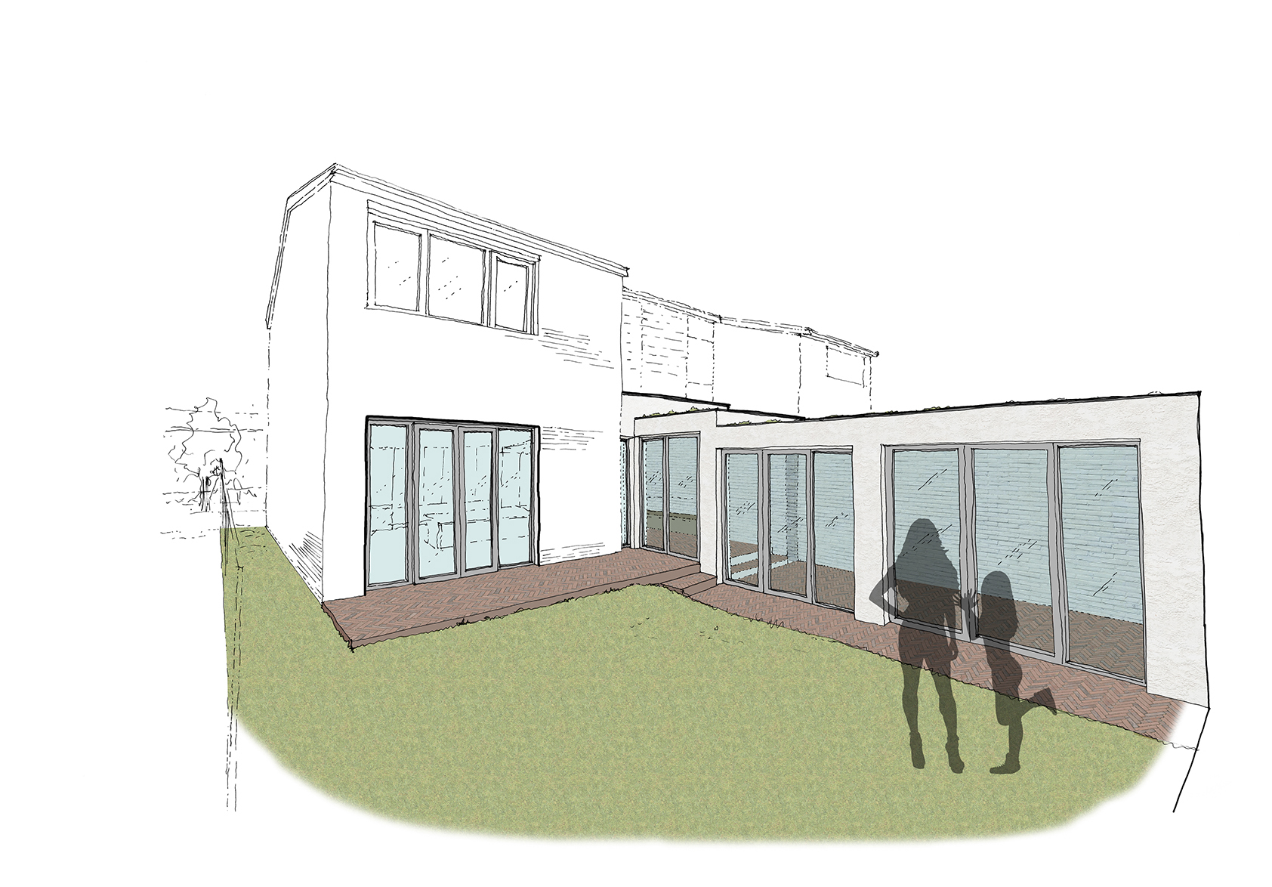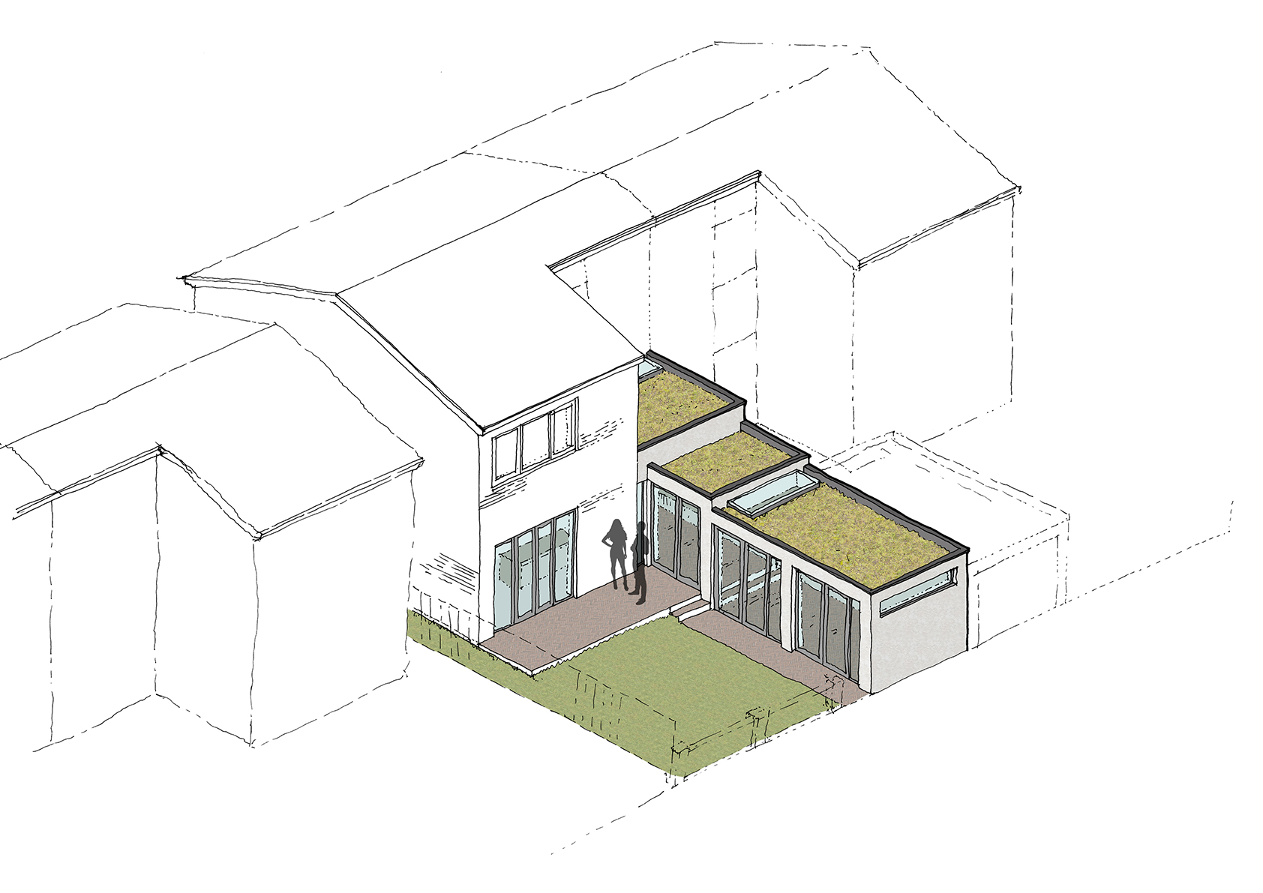Rear extension — Eynesbury, St Neots
- Category
- Residential
This property is a 1970s former council house, situated in the village of Eynesbury and located on a pedestrian green area. The house has a west facing garden with a single storey garage. The client aims to demolish the garage in order to make way for a large single-storey extension.
The extension must be designed in a way that ensures it does not overshadow the neighbour’s garden by being too imposing. In addition, the site level slopes from the top of the garden to the bottom, creating a two-foot difference in height. The extension must be light and bright inside, but not allow for neighbours to be able to see inside the property. The kitchen will also be rearranged so that it connects better to the dining and relaxing areas.
We have produced a number of potential schemes and look forward to submitting the chosen design for planning permission.
