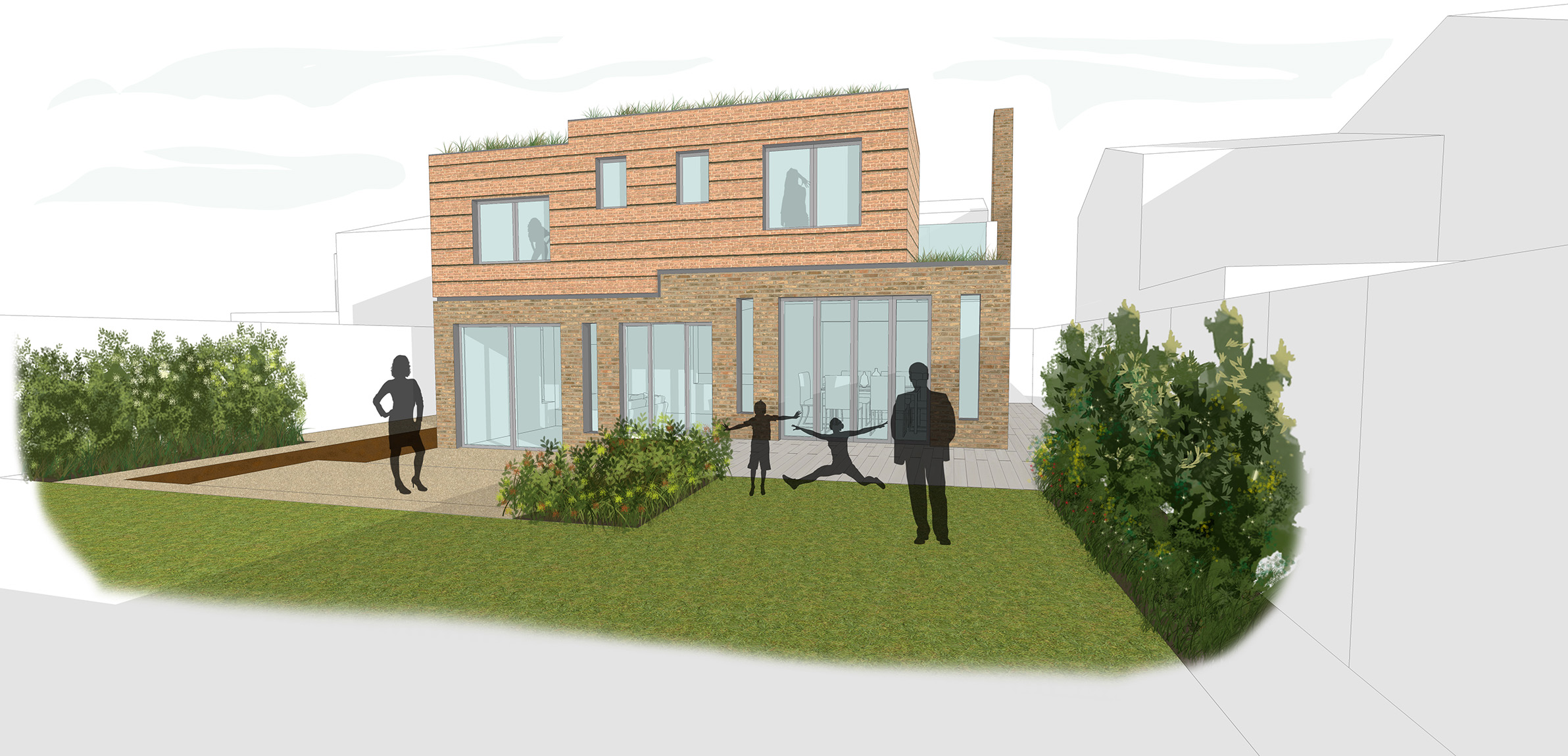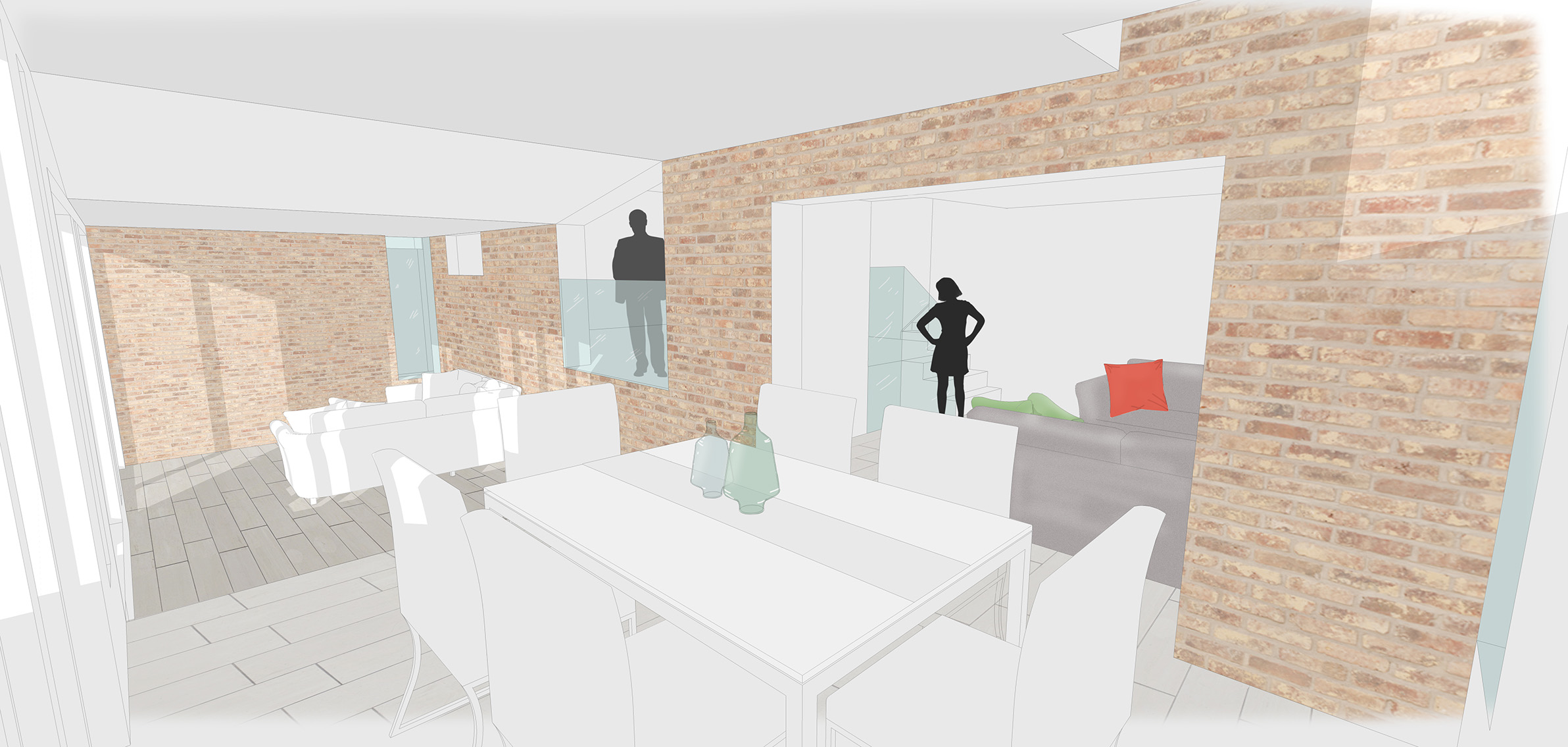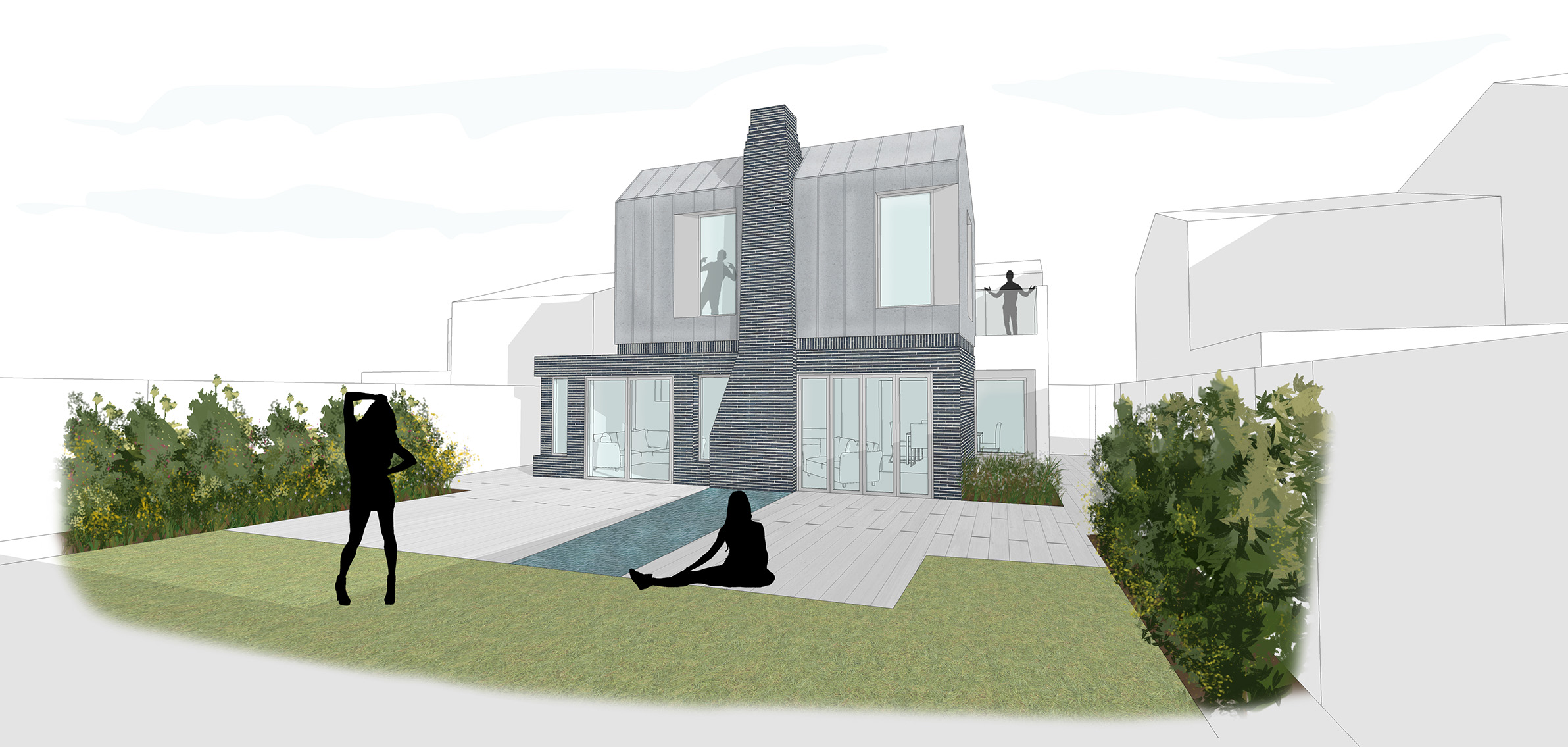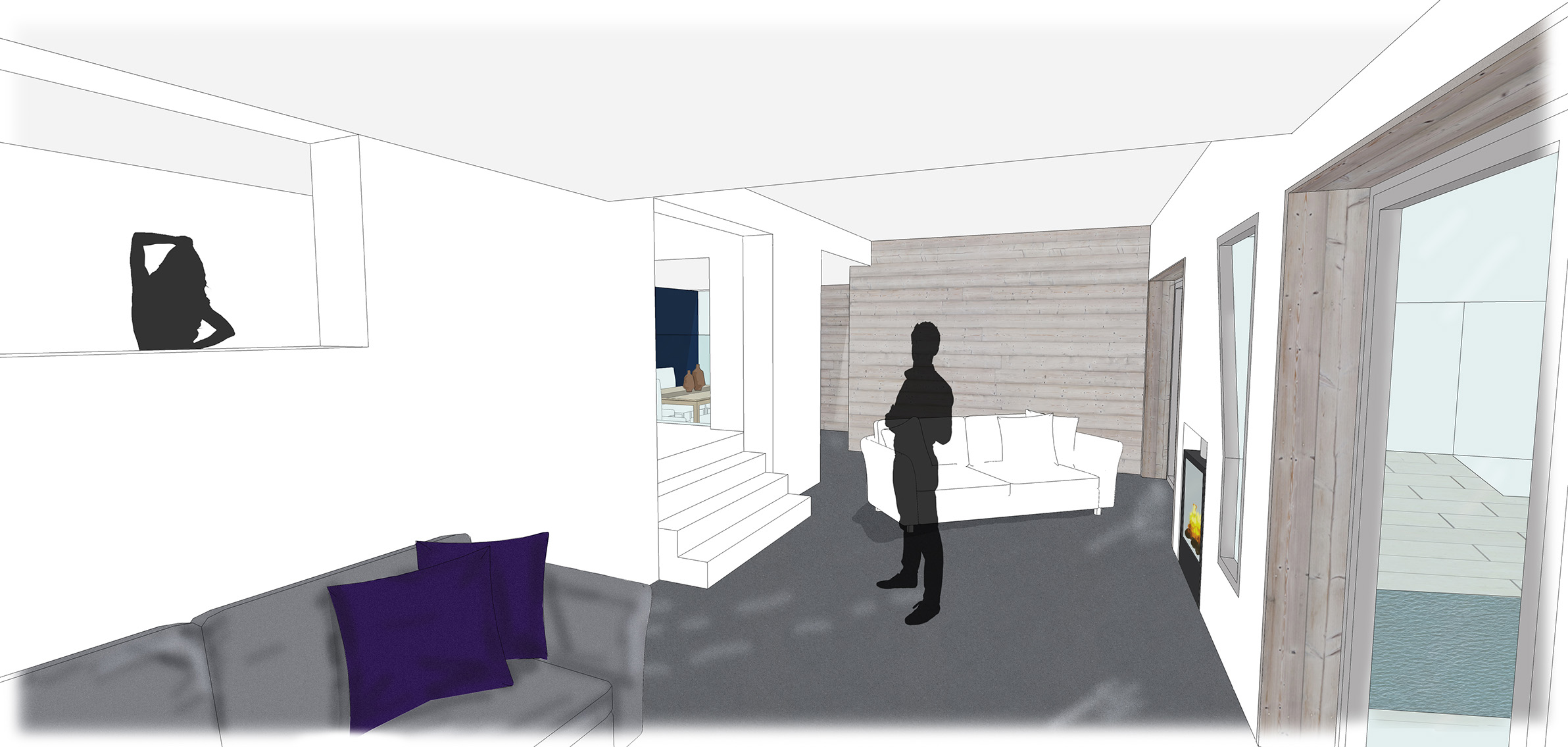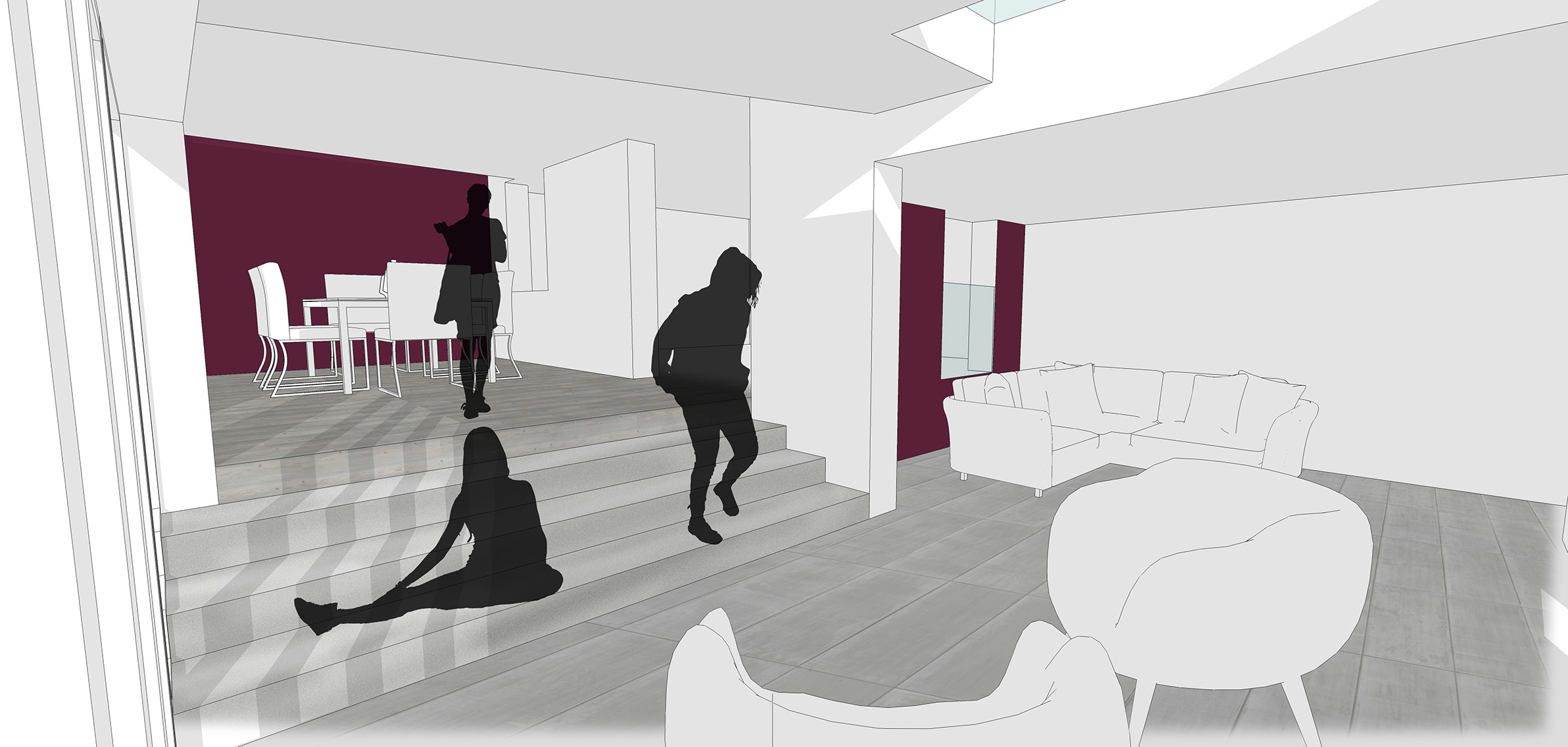Rear extension – The Paddock, Eaton Ford
- Category
- Residential
We were approached to complete a feasibility study for a rear two-storey extension with internal alterations to make the most of this 1970s split level property in Eaton Ford.
We reviewed the existing plan and how best to adapt this unusual property to create dramatic and charismatic spaces that enabled the client to fully enjoy the property. The internal flow works along a central stair and hallway axis that we used to direct the views straight through the house towards the large rear garden.
We designed three different options testing the materials, architecture and internal arrangement of the house. It was important to ensure the interior benefited from improved daylight and create light and bright interior spaces.
