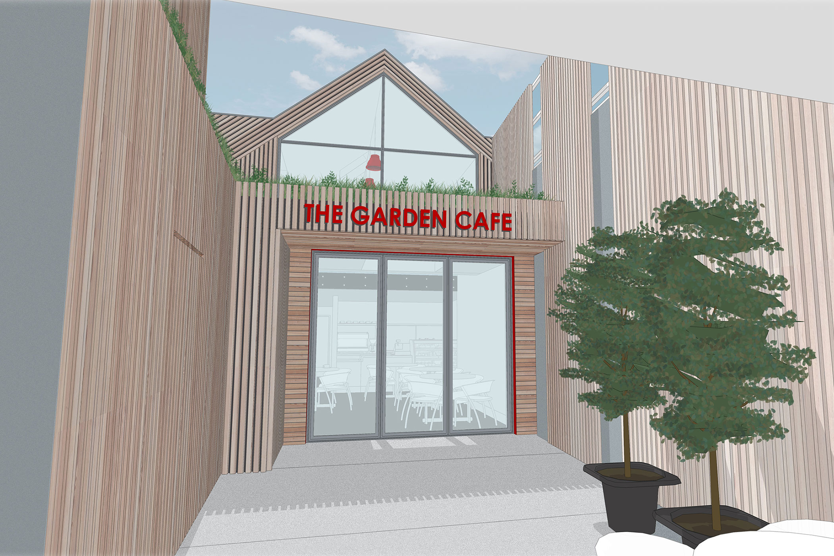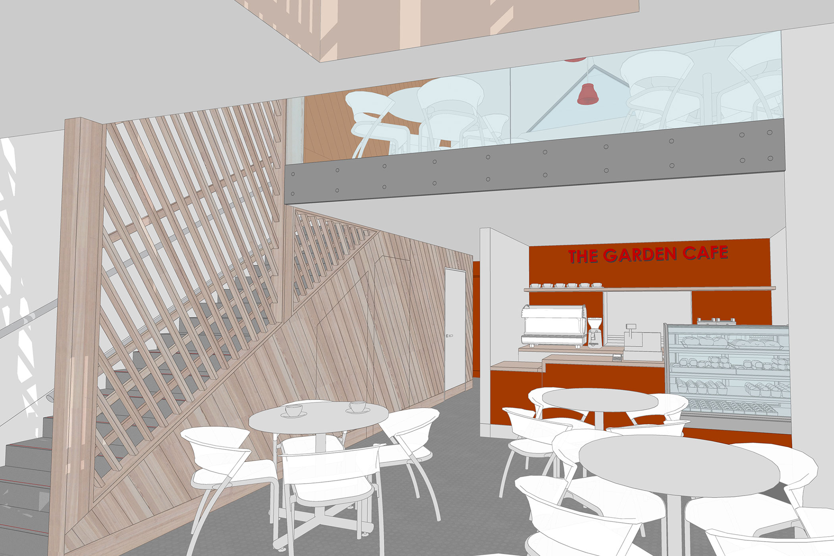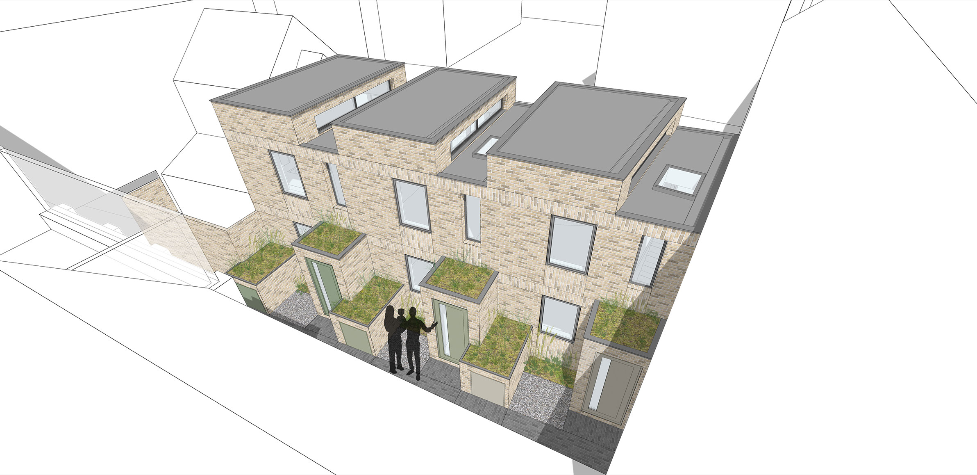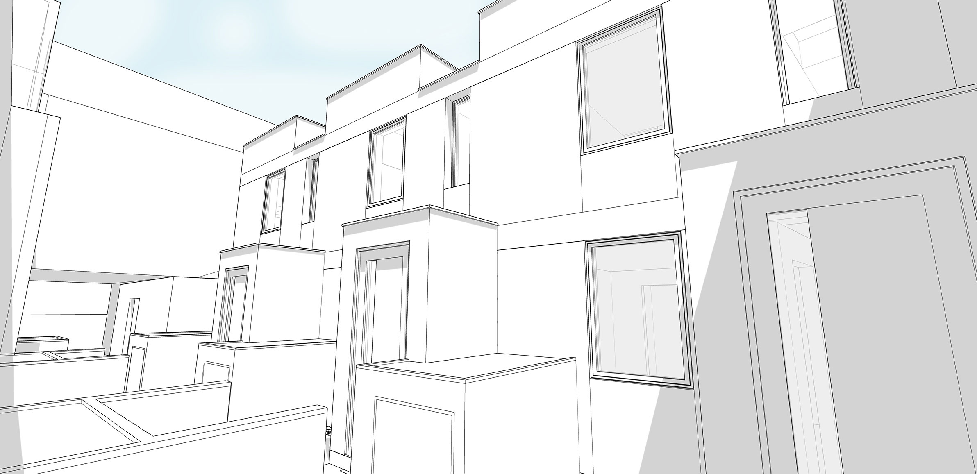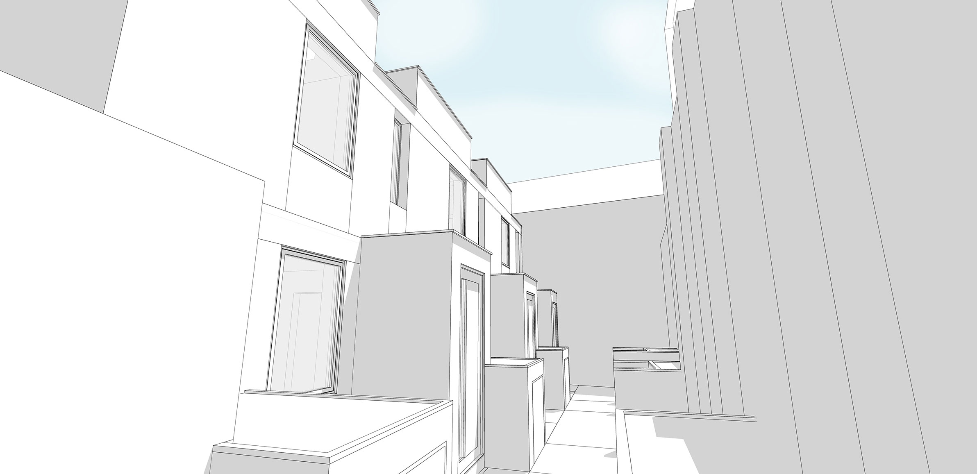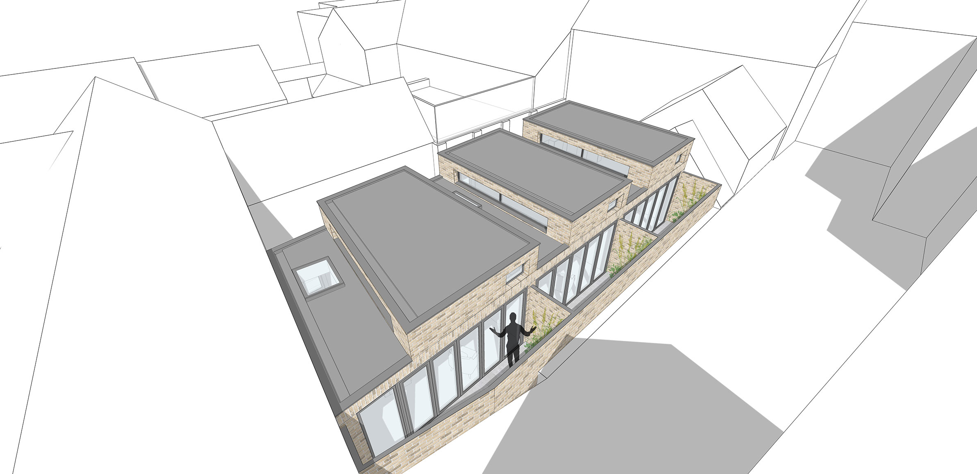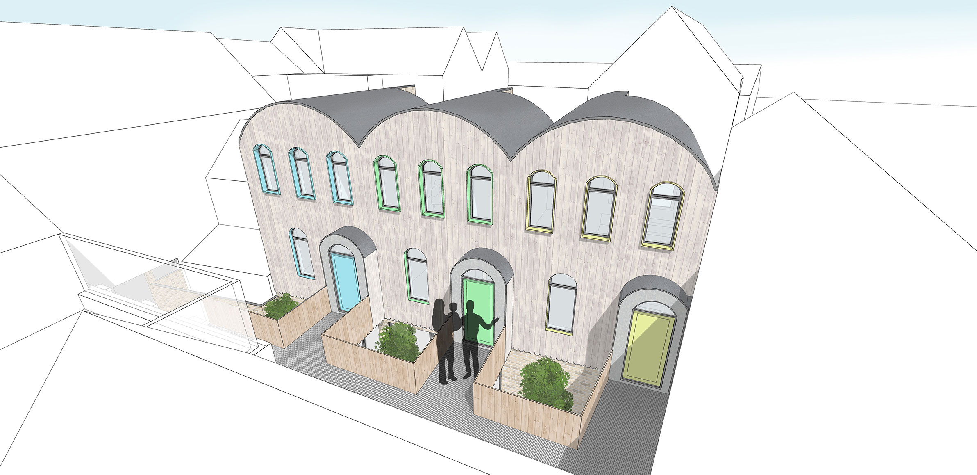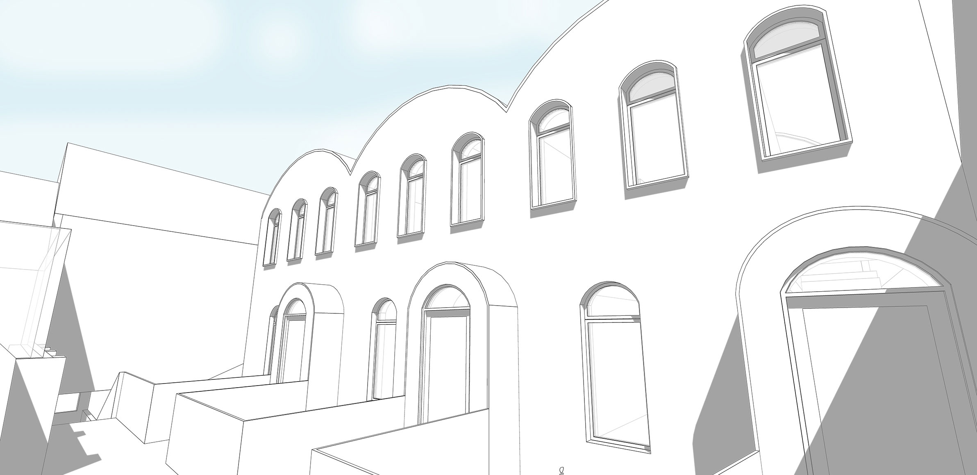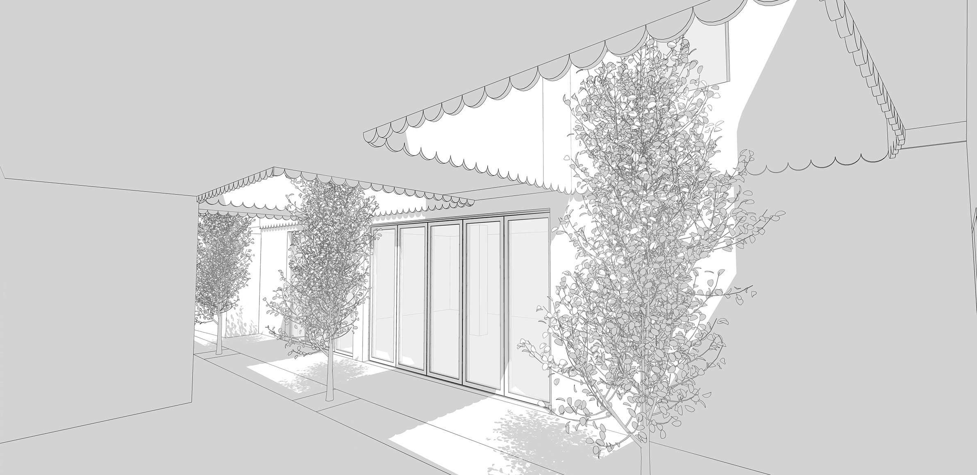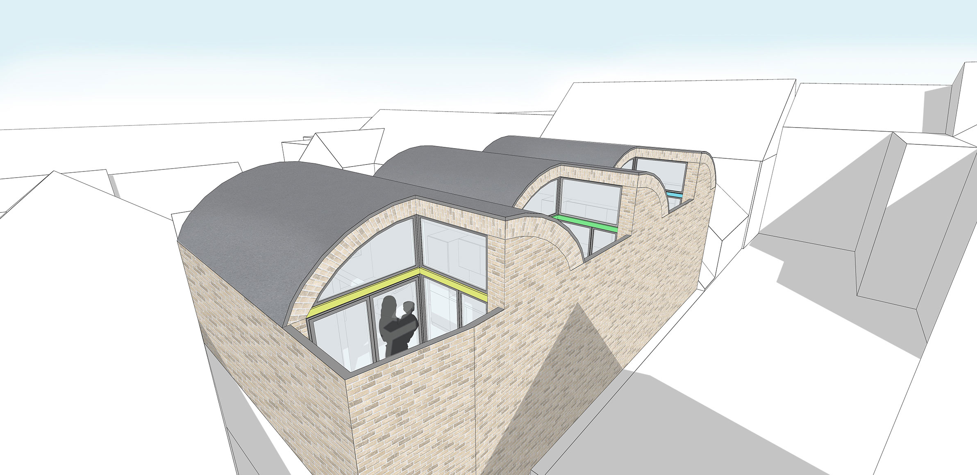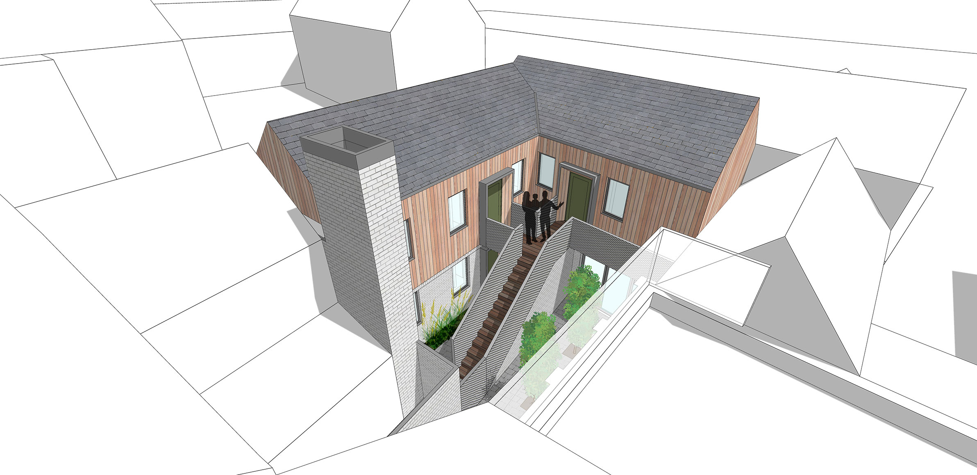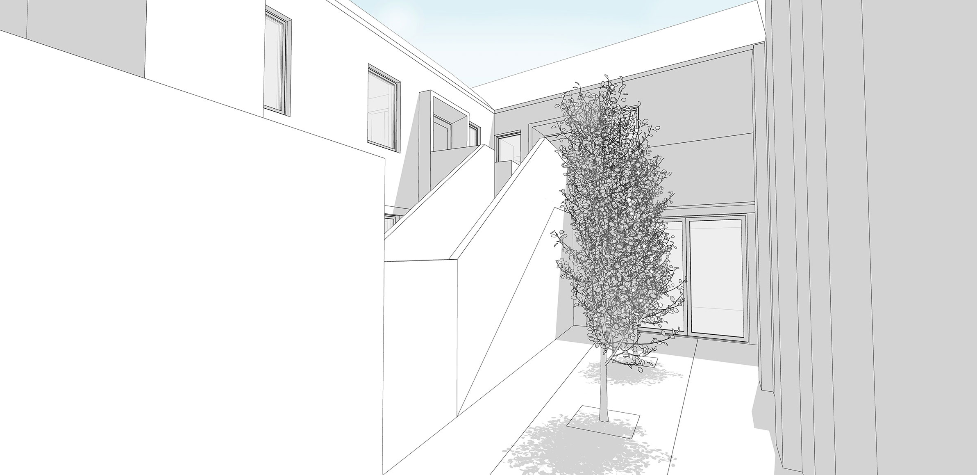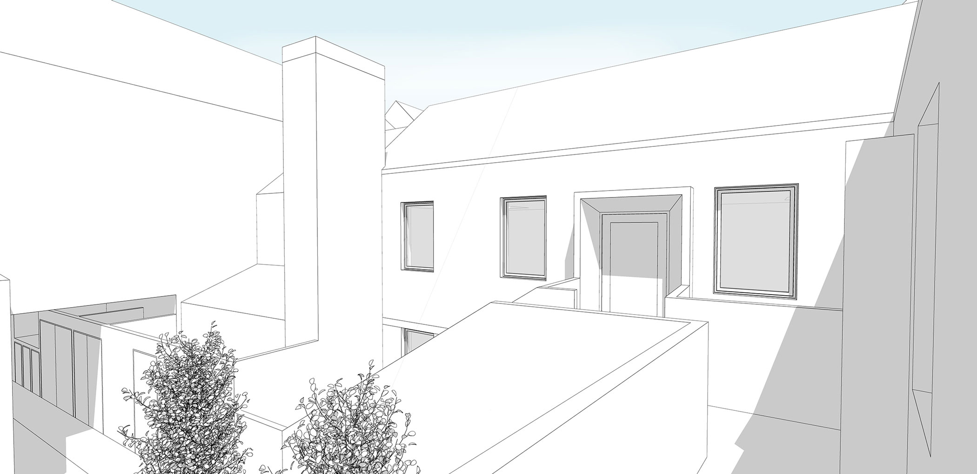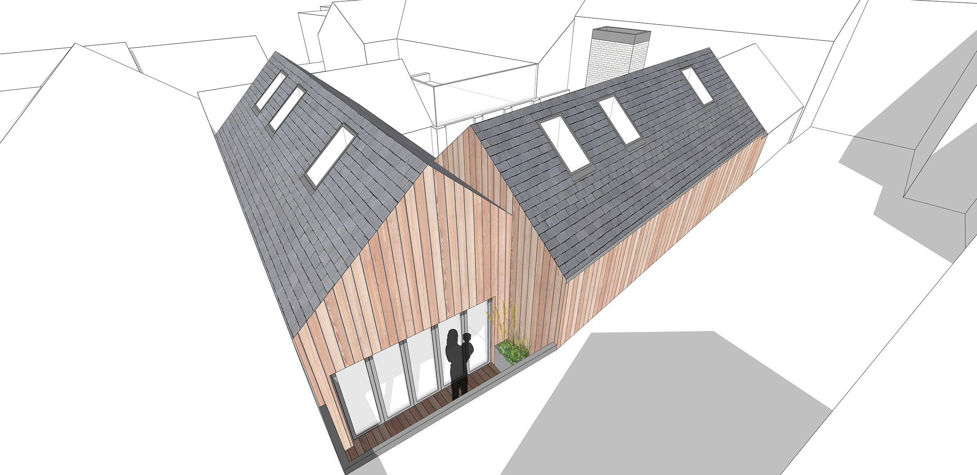Mixed-use scheme — St Neots, Cambridgeshire
- Category
- Commercial
Infill sites are all around us within urban layouts of cities and towns – this site is no exception. We were asked to explore the potential of a town centre site tucked away off the main shopping High Street and review how both residential and commercial units could be combined.
The brief was set to try and achieve a minimum of three residential units with a singular commercial unit still to be operational. This was a challenge and something we relished when analysing the site with its surrounding properties including a listed building to the rear of the site. Another factor for the designing of the units was the operation of existing commercial premises and the servicing these units during the build process. Once we had reviewed everything fully, we generated three different designs that offered spacious dwellings and large commercial units.
We then worked closely with the clients to generate a scheme that was a combination of themes and also maintained a larger part of the existing fabric to create a commercial unit of substantial size including an external open terrace. Then at first floor the residential units are accessed by their dedicated hidden stairs in the new timber service wall insertion from street to shop. These units are spacious and generous for their size and are unique in style and detailing.
This scheme we submitted to planning for pre-application advice and are working with the client further on this interesting scheme.
We will keep you posted of any further developments.
