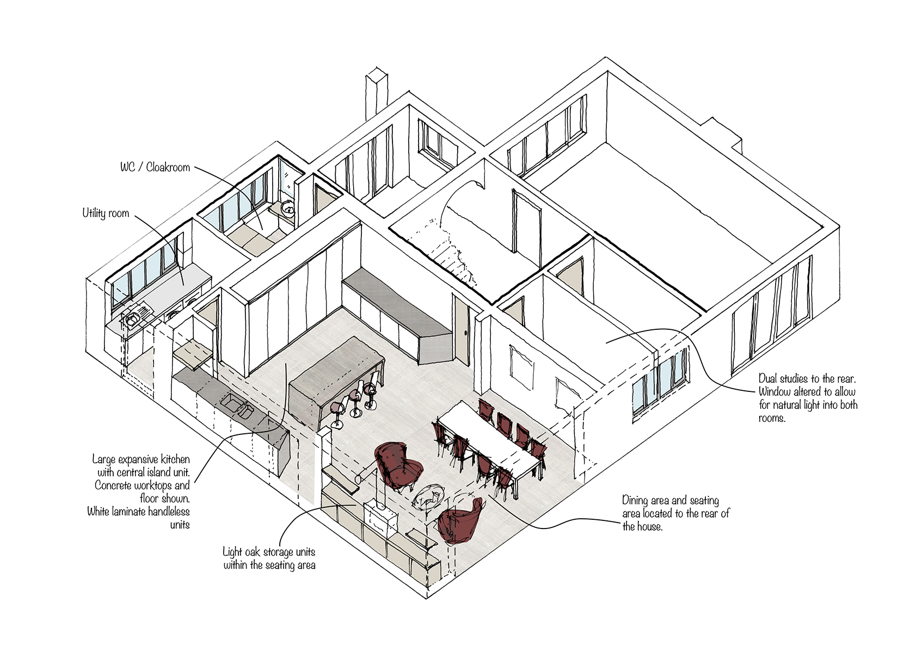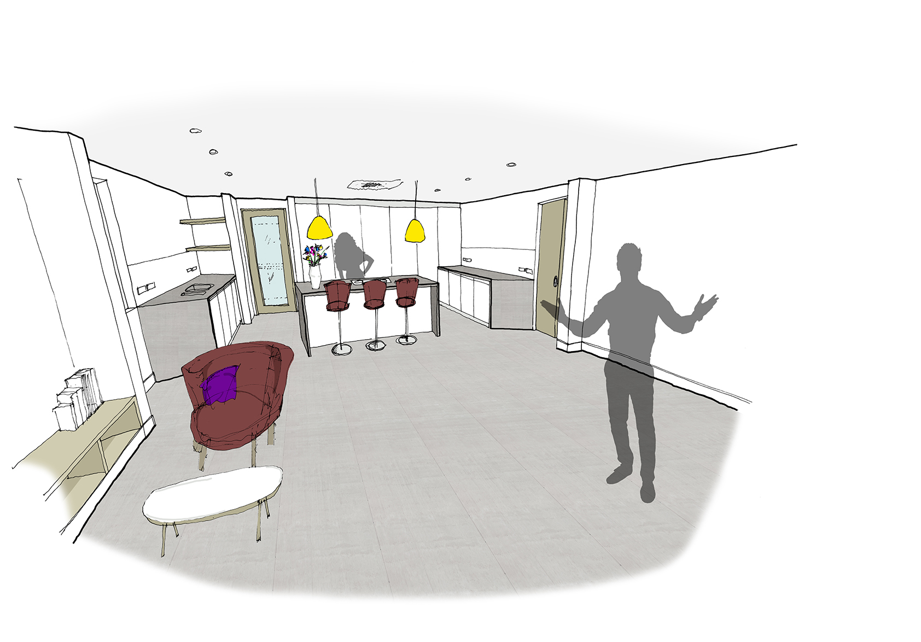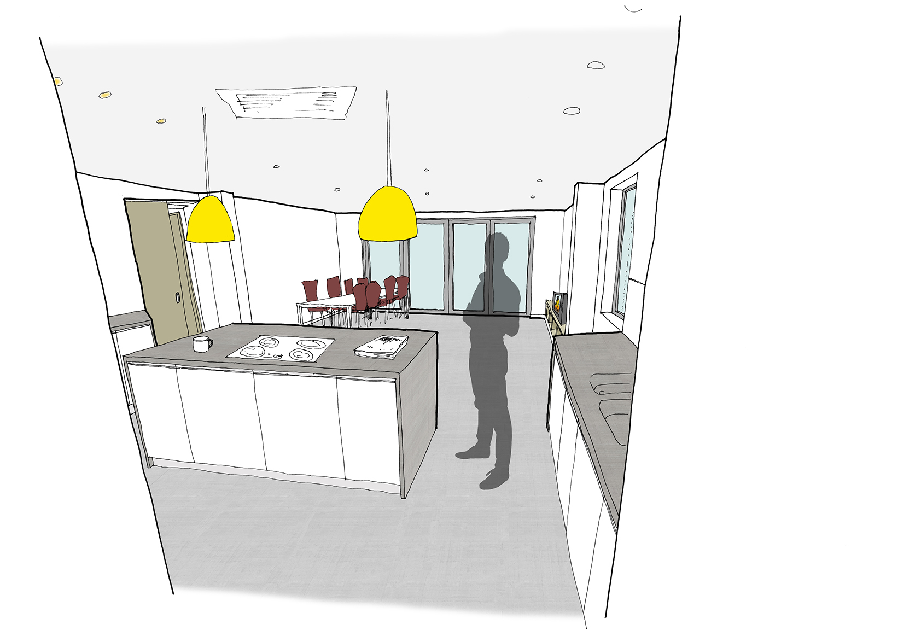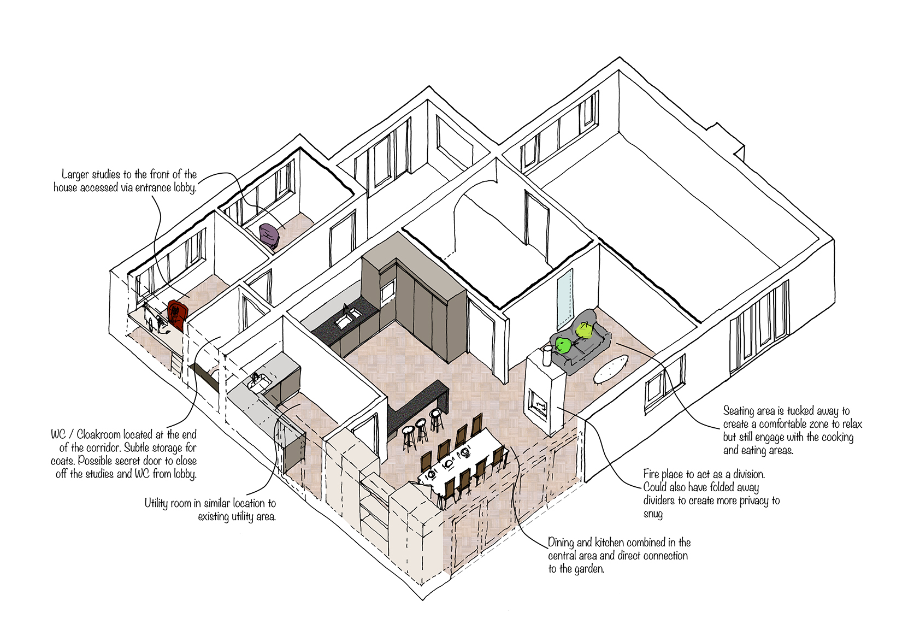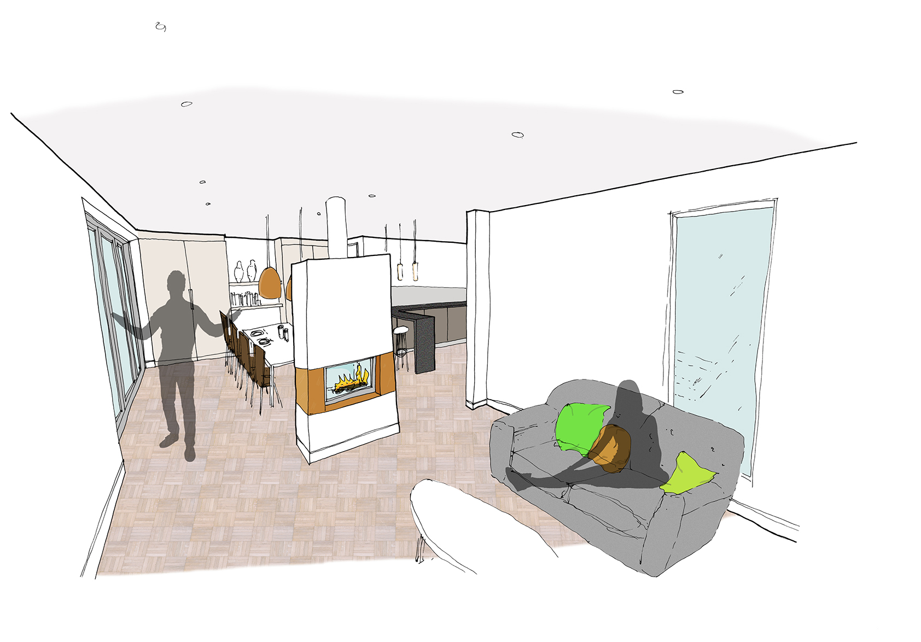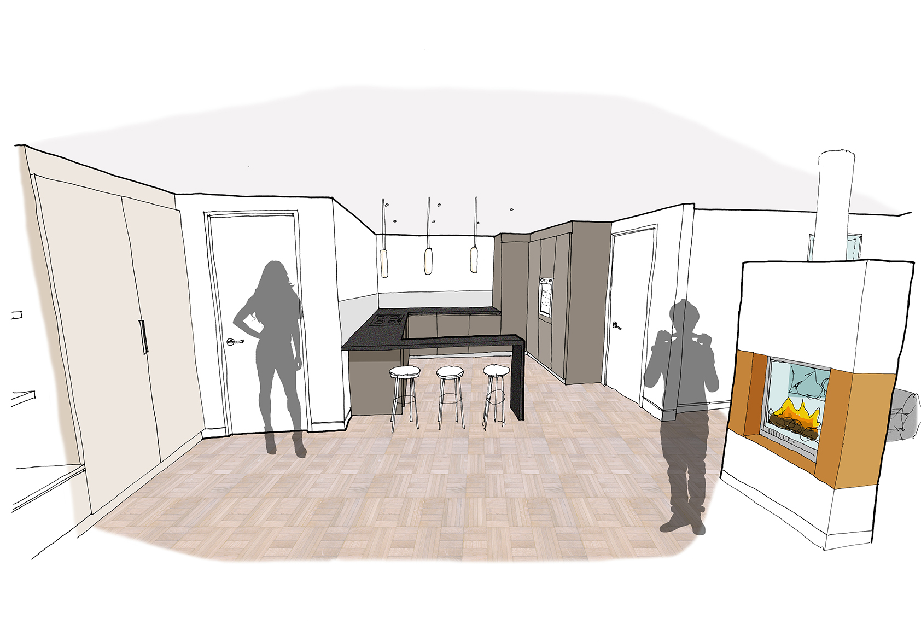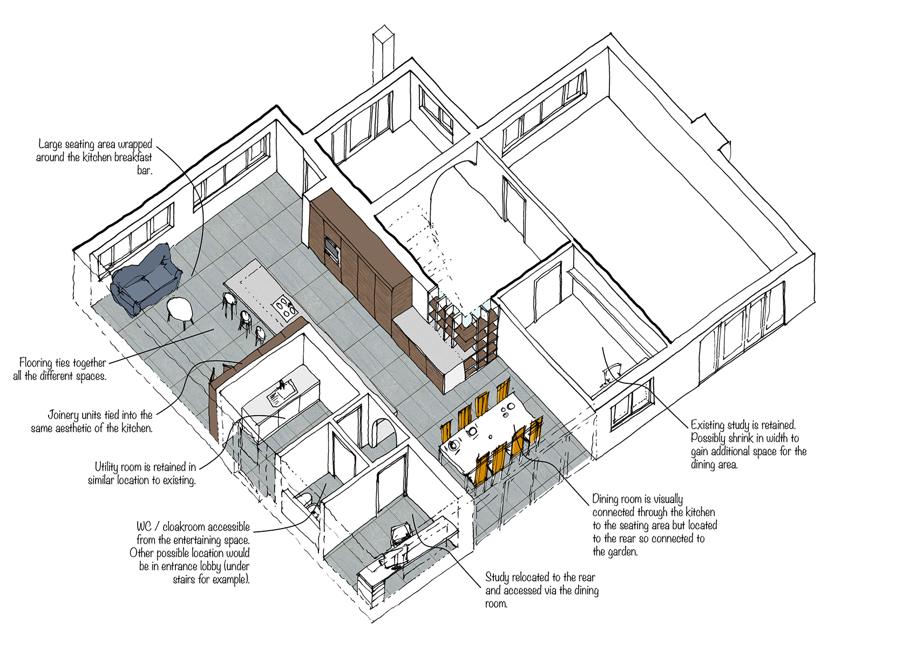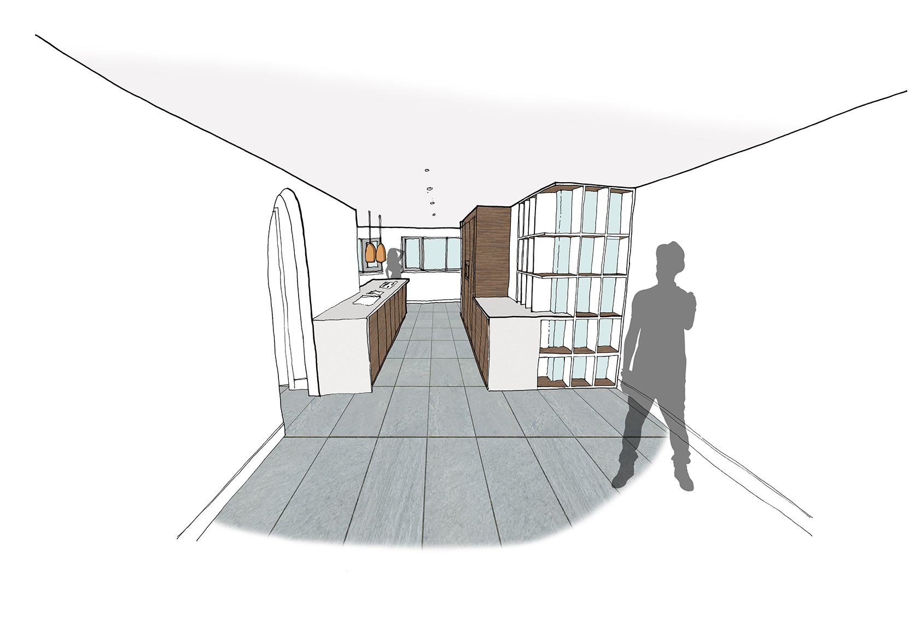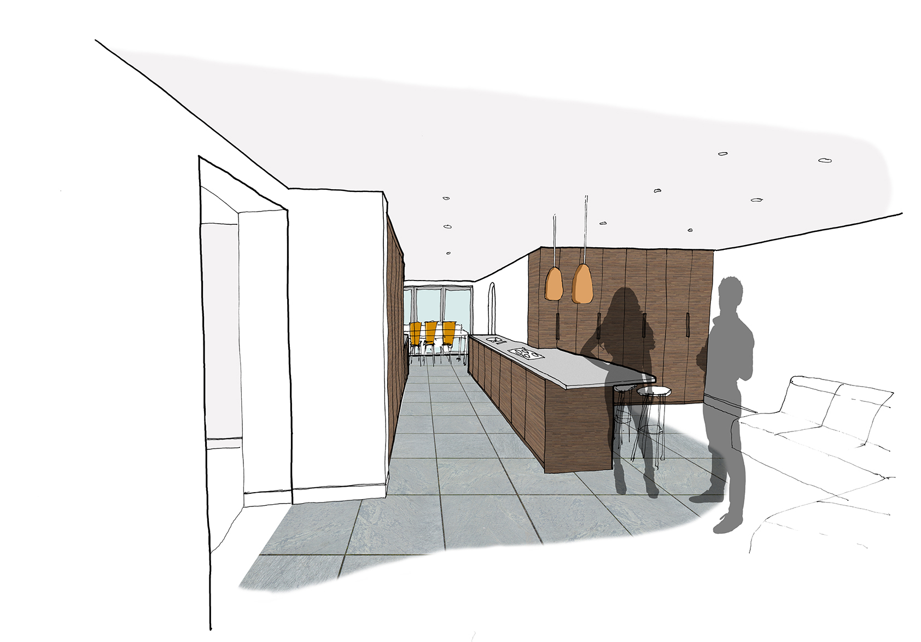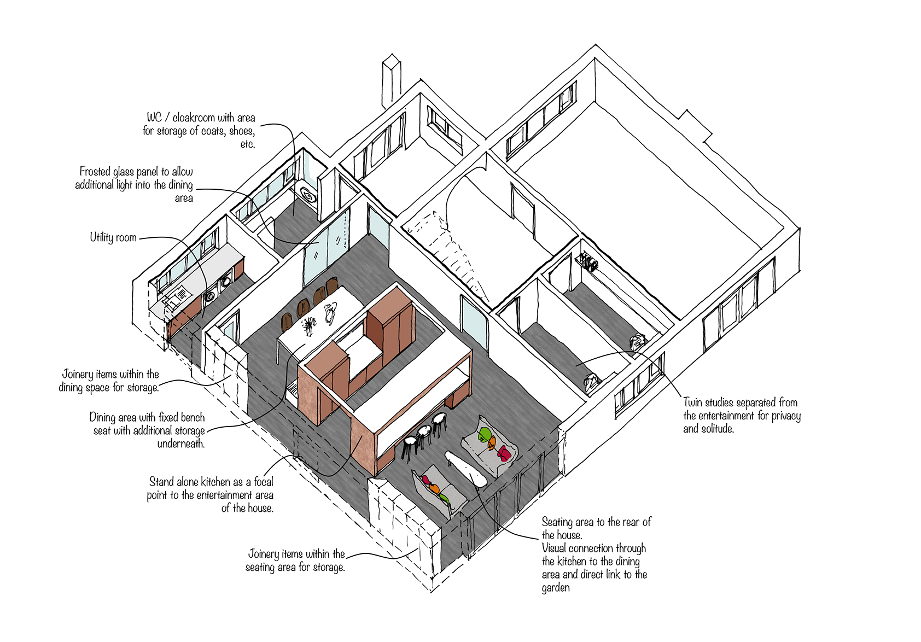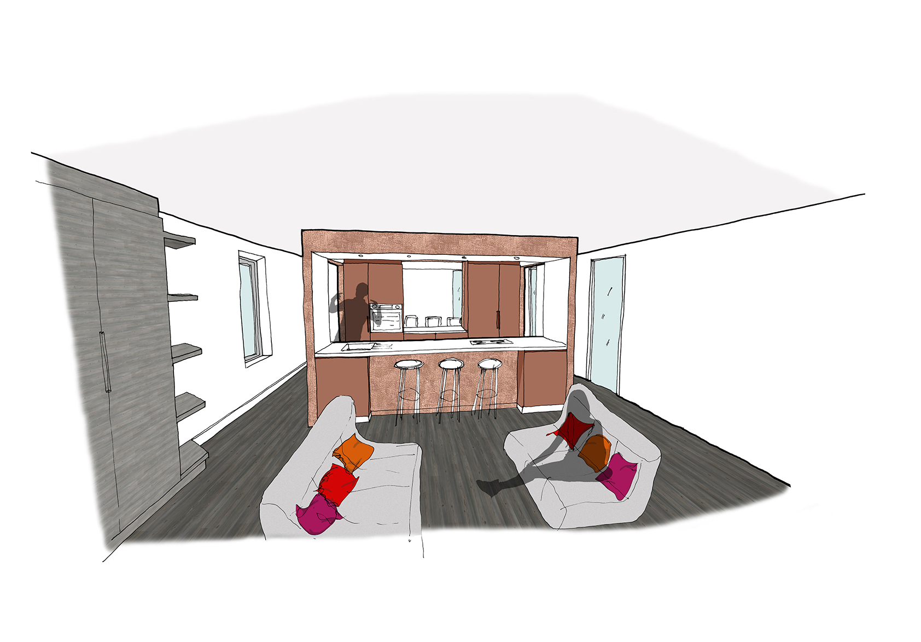Interior alteration, Eaton Ford
- Category
- Residential
We have been approached to review an existing four-bedroom house. We aim to alter and refurbish the ground floor in order to create a cohesive arrangement of spaces for eating, dining and relaxing.
The existing house is currently a cluster of spaces whereby the rooms are not situated optimally, nor do they flow coherently or use the space efficiently. This causes family and guests to feel disconnected within the property.
Our aim is to rearrange the interior space so that it flows better and allows for users to have a better connection with the home. This would mean that the studies and snug become more secluded, but the kitchen and dining area are more open and act as the central point of the house.
We discussed various options of how to proceed with the project and in the end, the client decided not to proceed with Devlin Architects Ltd to completion. We were disappointed but understood they wanted to manage the project themselves to reduce costs. We wish them well in the future.
