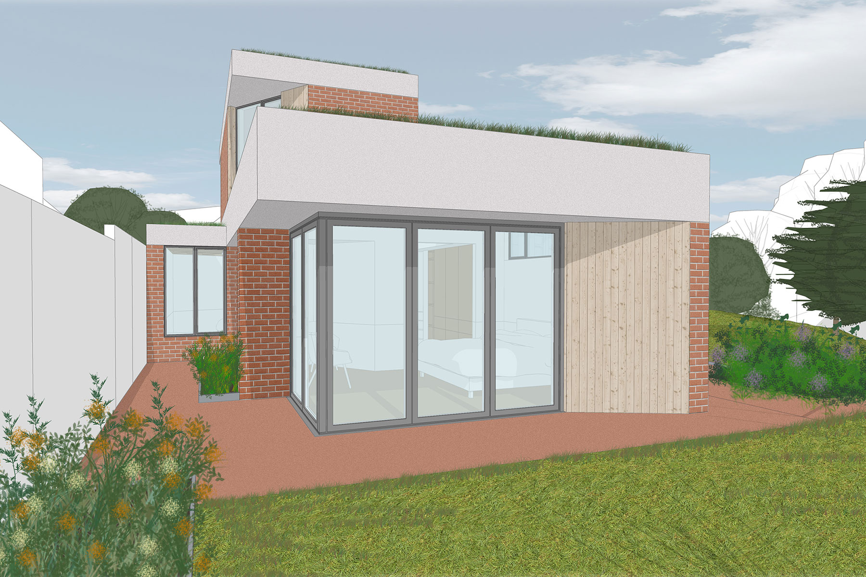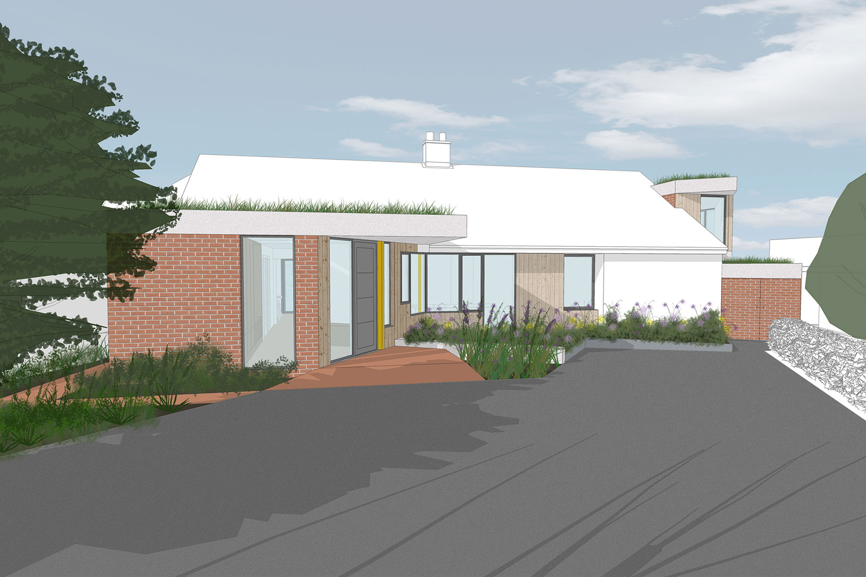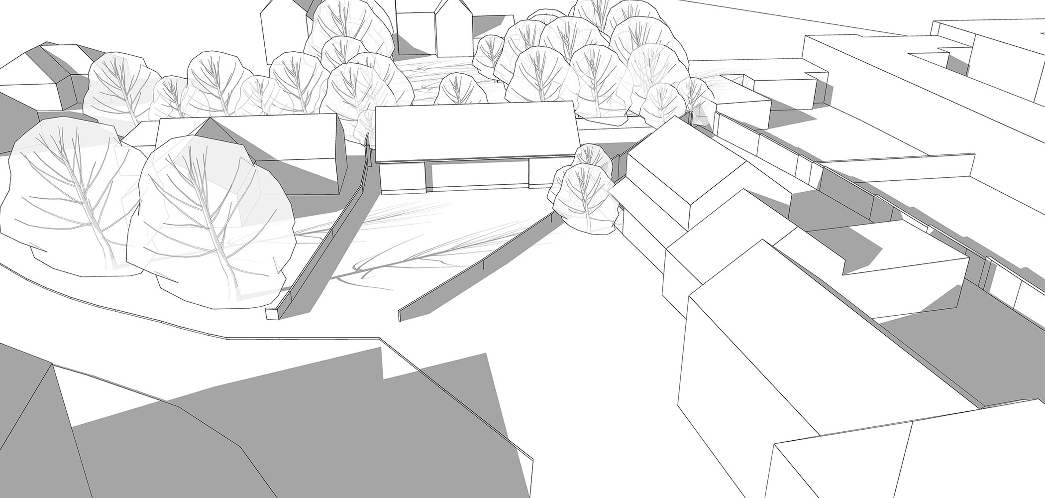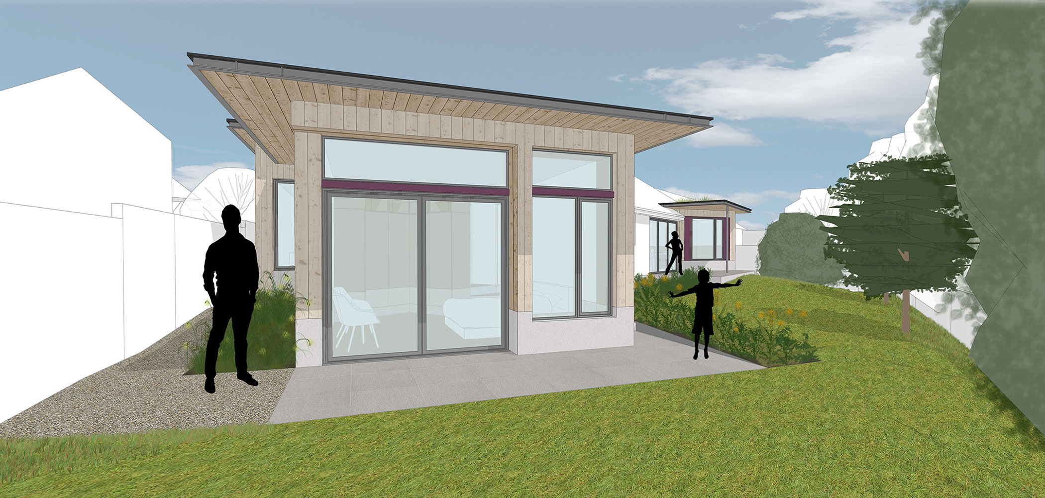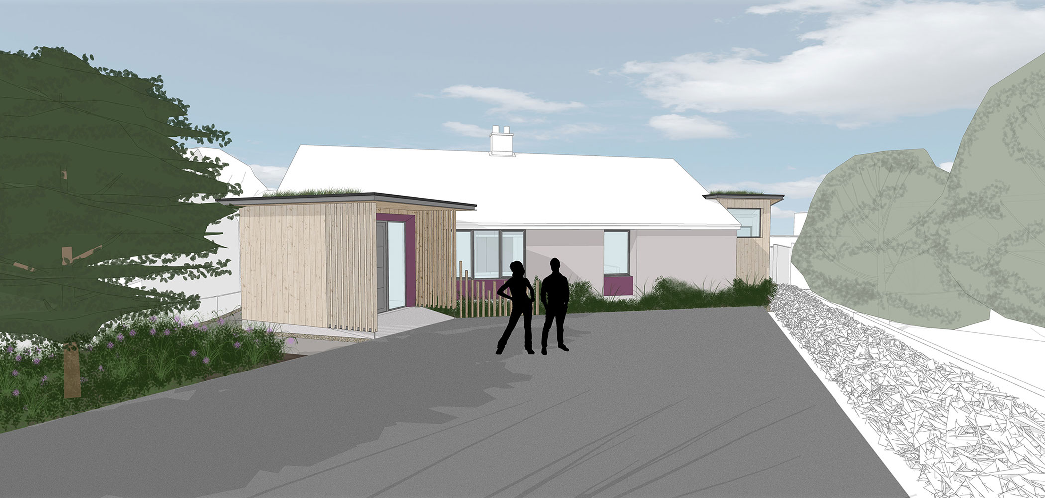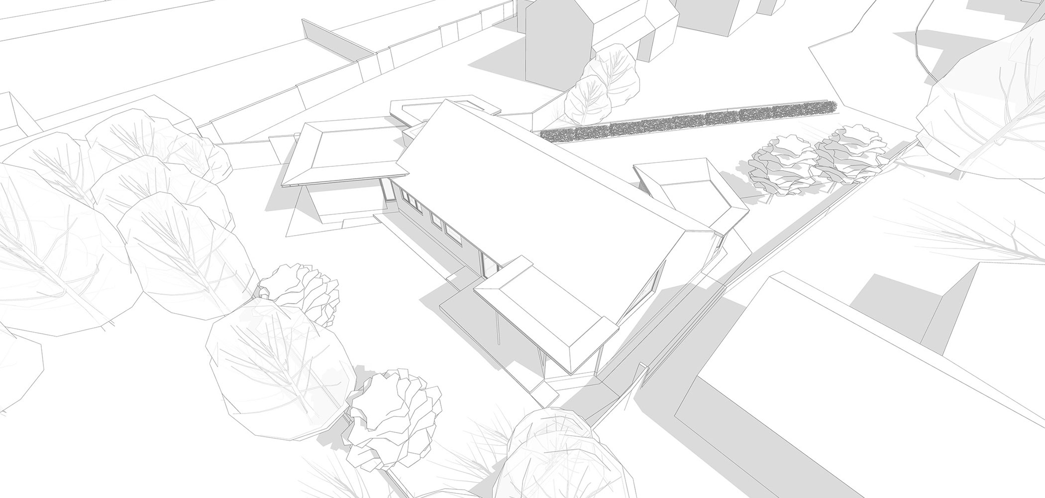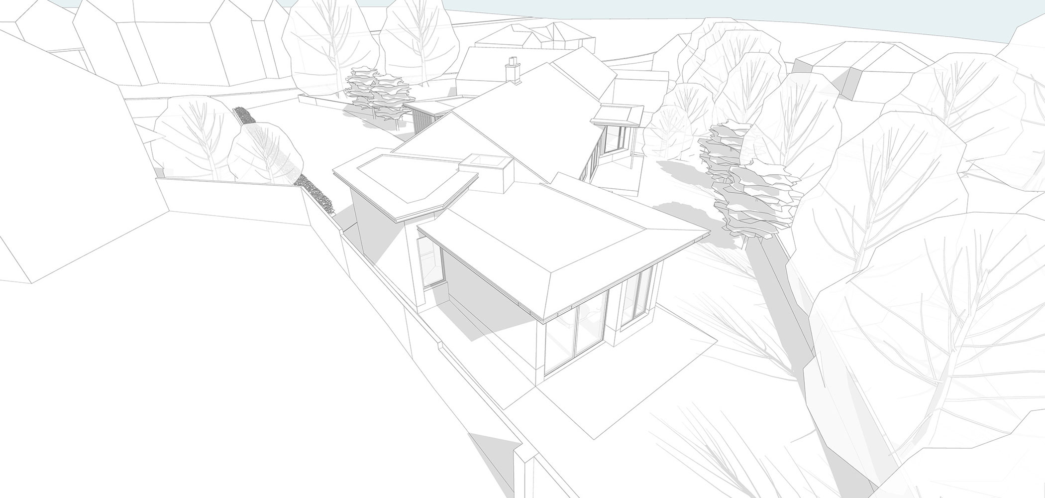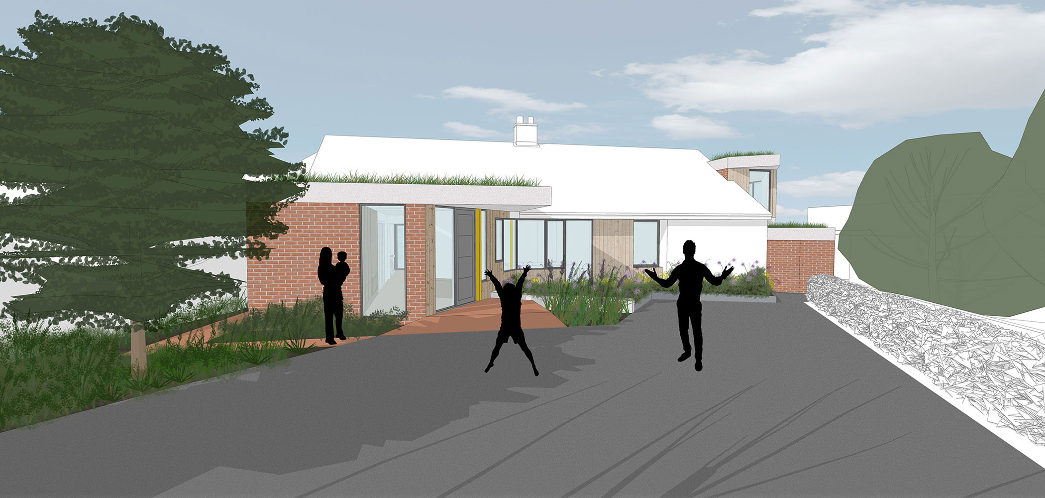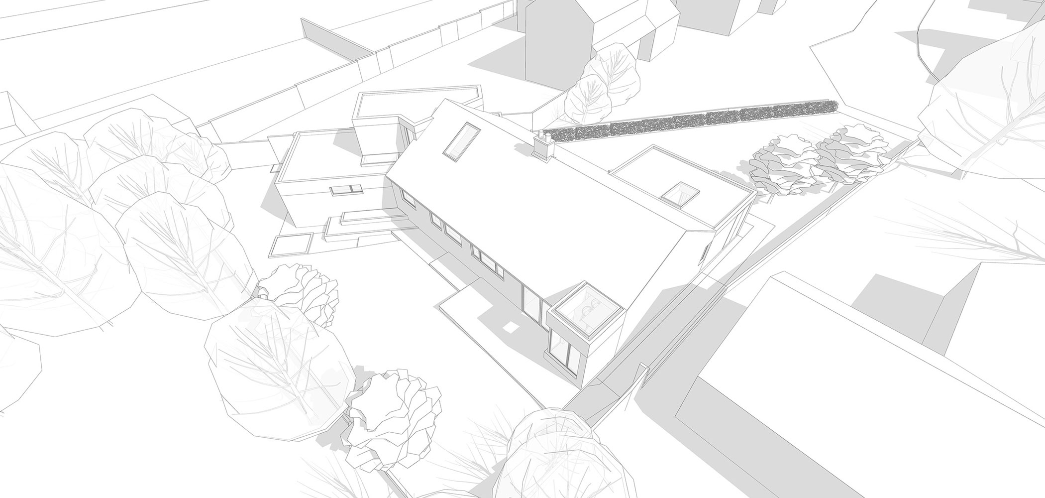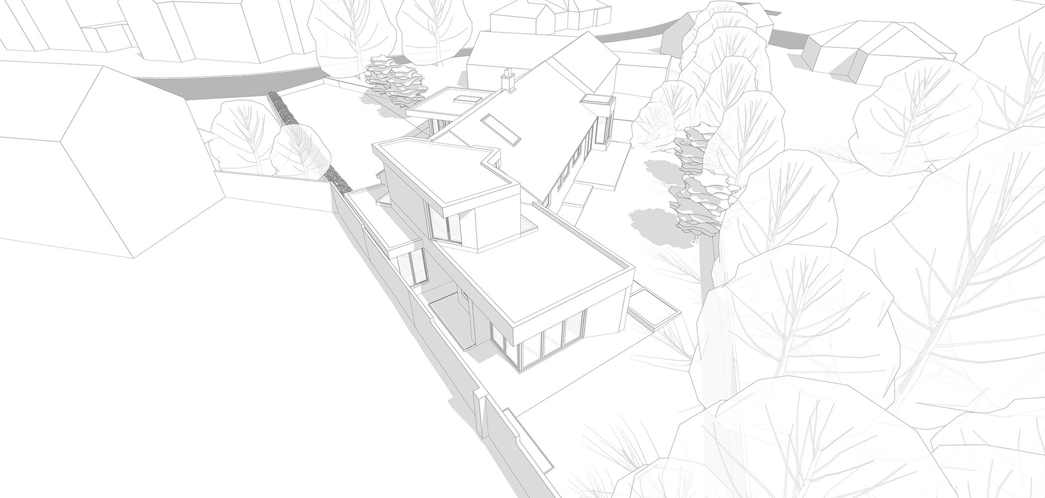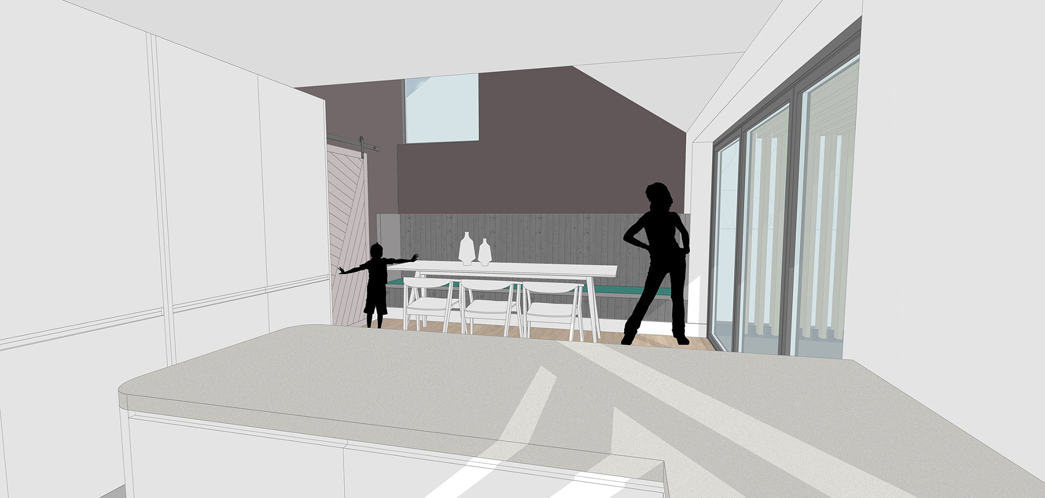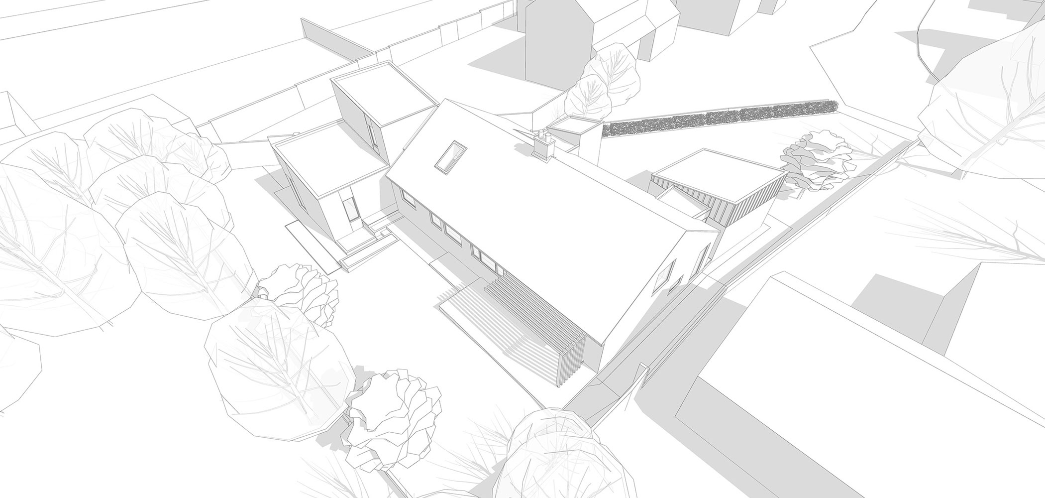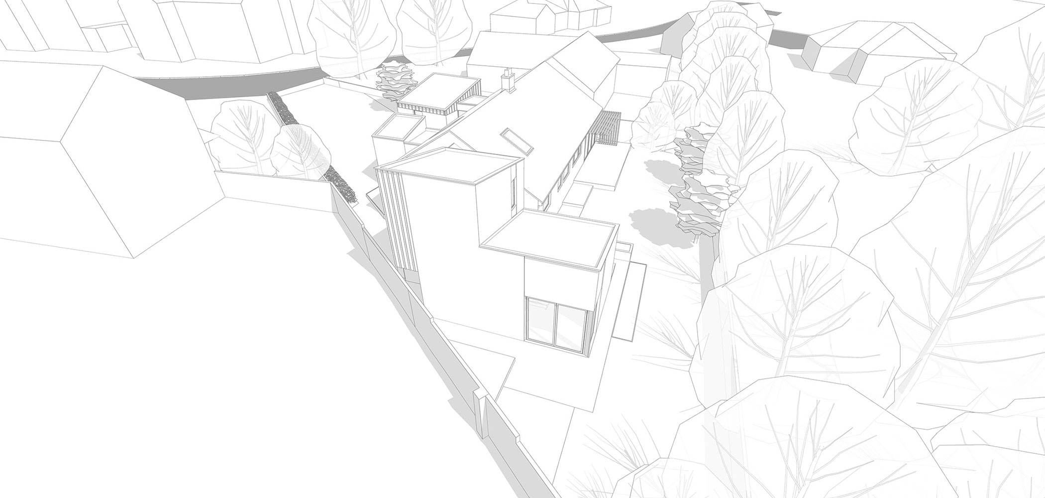Extension and alterations – Linton, Cambridgeshire
- Category
- Residential
Extending and altering bungalows can sometimes create similar appearances or volumes that work with the single-scale height of the property. When we were approached by a young family to discuss and review how to extend and adapt their 1970s bungalow, we wanted to explore something fresh and unique to them, to their site and to their home by using themes and styles of the period. This property is set upon a sloping site from the road to the back of their property with a drop of 2-3m in that length with the majority from the house to the rear. We used this aspect as a principle design concept when developing our feasibility studies.
The key principles for the design are
- to re-work the entrance position with possibly changing the location
- altering the front aspect of the house to be more presentable on the street
- generating a real connection with the rear garden and landscape, and
- extending to the west of the house in available space to generate additional bedrooms including a master suite.
Our three feasibility studies related to concepts that we derived from architectural examples of the era of the property but in a contemporary manner and something that befits the era now. Each scheme was unique in materiality, style and arrangement to give the clients sufficient ideas to discuss and review.
The schemes were positively received and thoroughly discussed between us all. The chosen scheme will be worked up fully and detailed ready for submission to planning.
